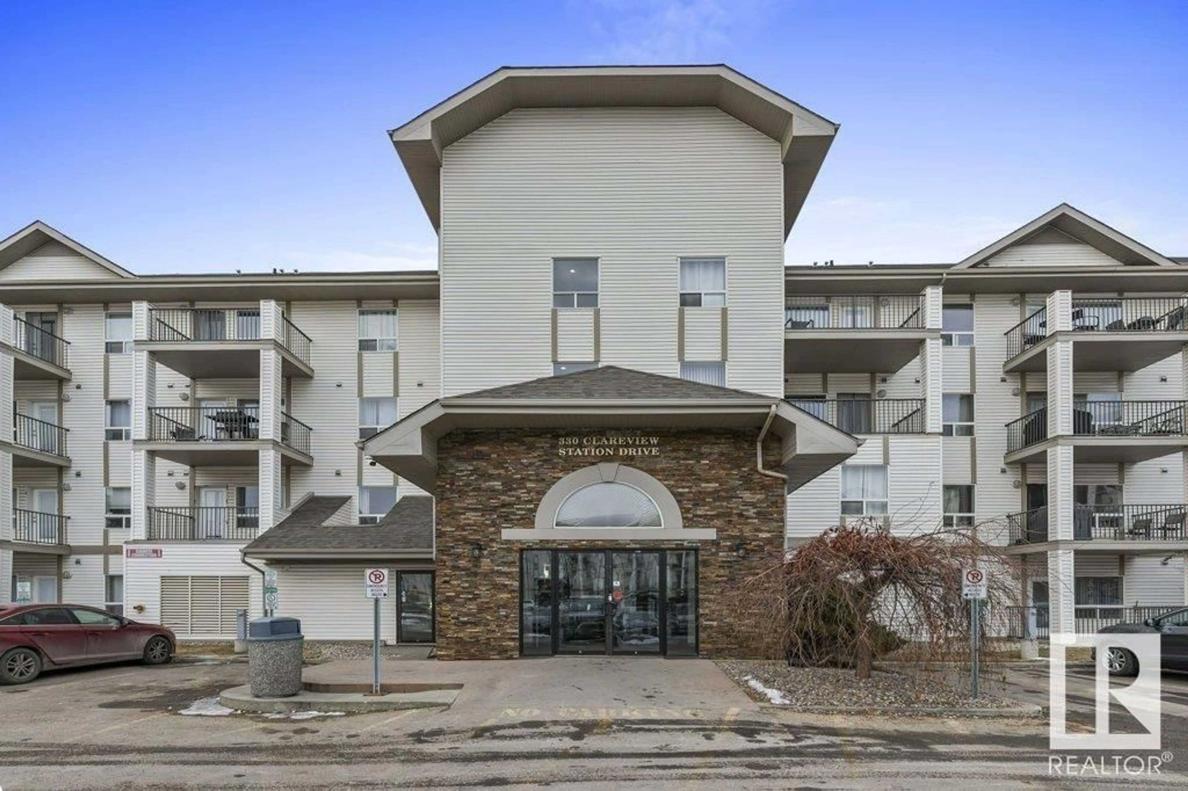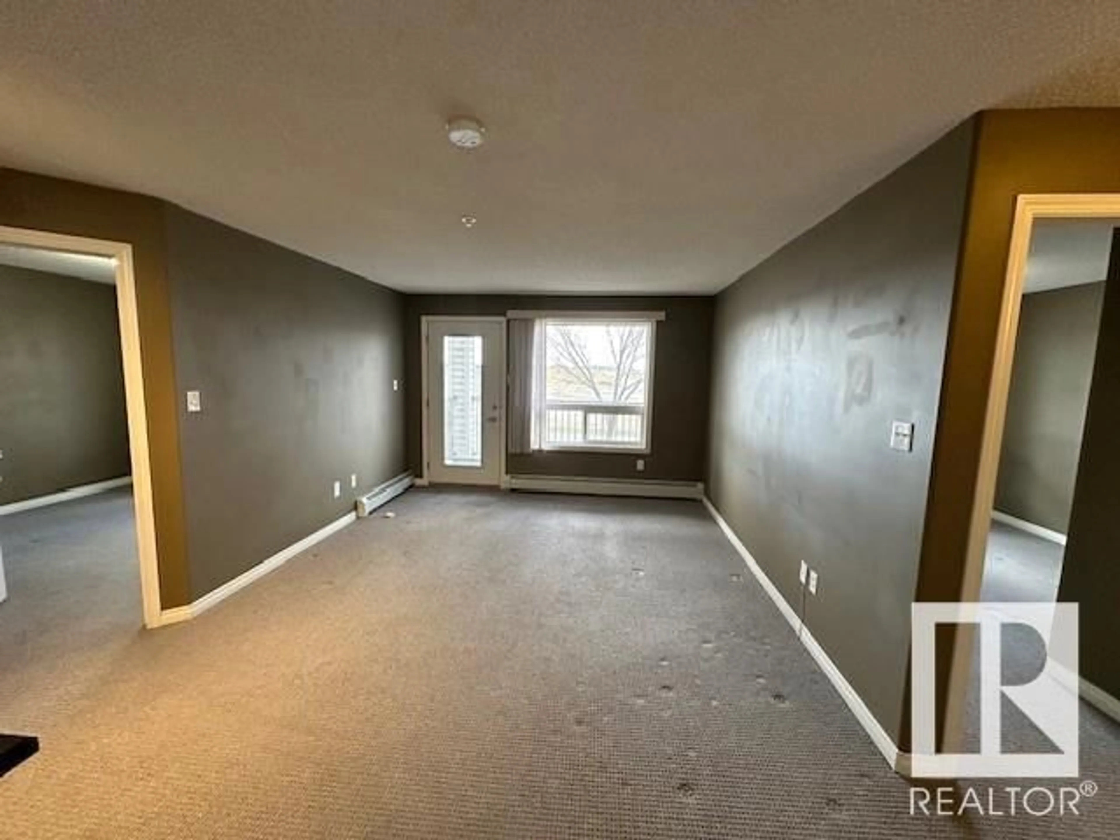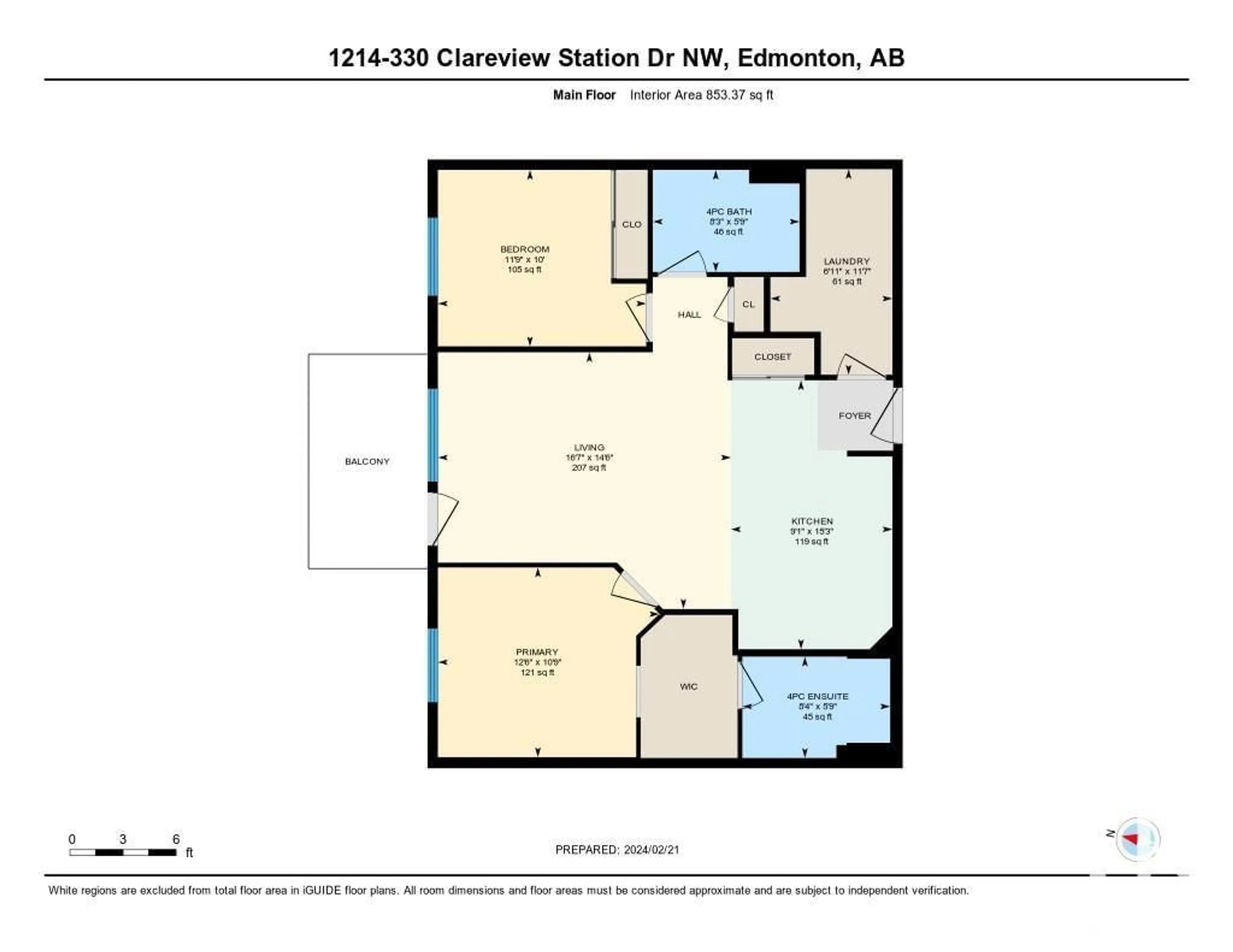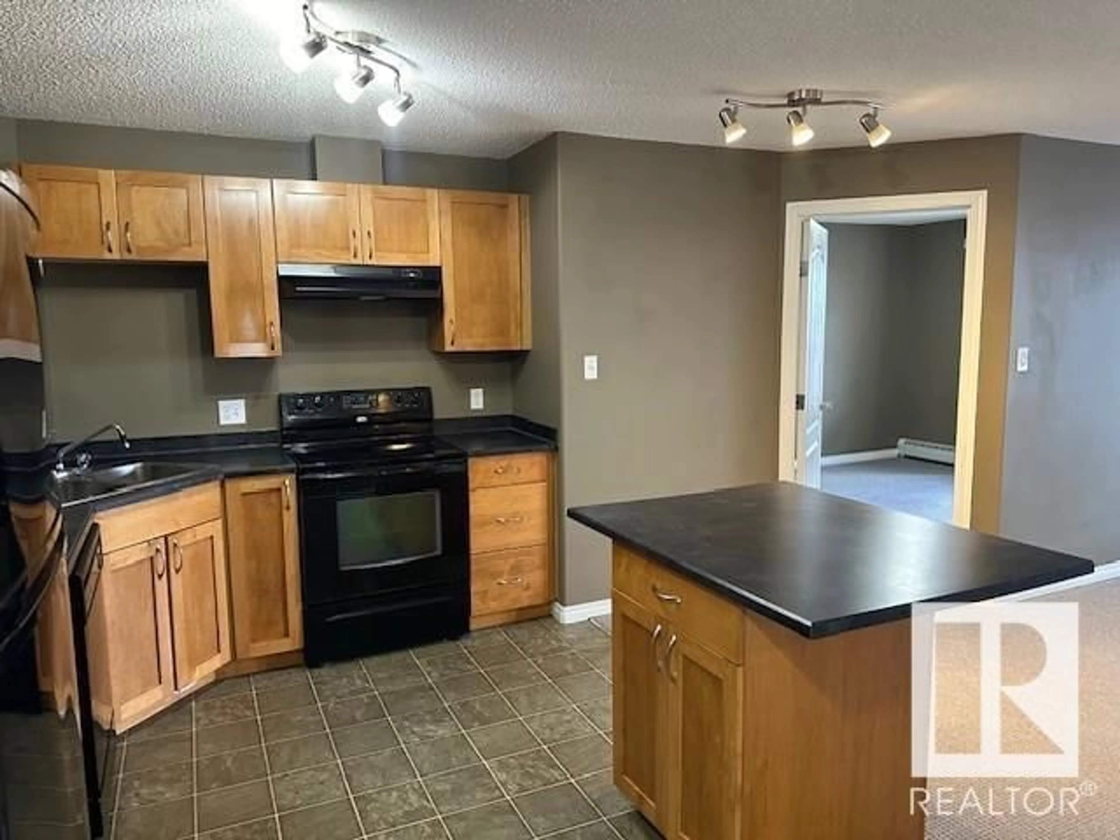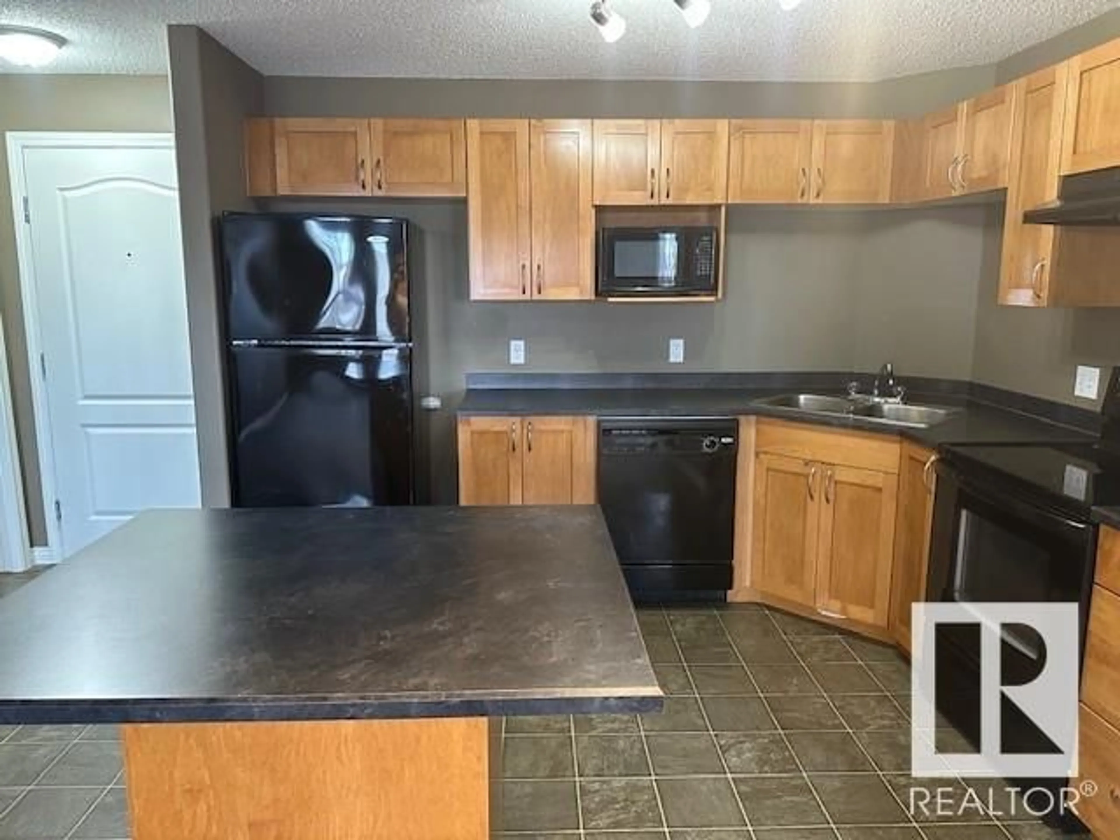#1214 330 CLAREVIEW STATION DR NW, Edmonton, Alberta T5Y0E6
Contact us about this property
Highlights
Estimated ValueThis is the price Wahi expects this property to sell for.
The calculation is powered by our Instant Home Value Estimate, which uses current market and property price trends to estimate your home’s value with a 90% accuracy rate.Not available
Price/Sqft$195/sqft
Est. Mortgage$716/mo
Maintenance fees$431/mo
Tax Amount ()-
Days On Market229 days
Description
Ideal for both first-time homebuyers and savvy investors, this second-floor 2-bedroom, 2-bathroom condo boasts an inviting open-concept living area with a well-appointed eat-in kitchen with breakfast bar island. The unit features a primary bedroom with a private 4-piece ensuite, a spacious second bedroom, and a 4 piece main bathroom. Convenience is key with in-suite laundry accompanied by ample storage space. Enjoy the added perk of a well-equipped fitness room within the complex, eliminating the need for a separate gym membership. The location is unbeatable, just minutes away from a plethora of shopping, dining, and entertainment options. This complex is also walking distance to Clareview Transit and LRT Station, and close to the main arteries through the city! (id:39198)
Property Details
Interior
Features
Main level Floor
Living room
5.05 m x 4.42 mPrimary Bedroom
3.81 m x 3.27 mKitchen
2.78 m x 4.64 mBedroom 2
3.59 m x 3.04 mCondo Details
Amenities
Vinyl Windows
Inclusions

