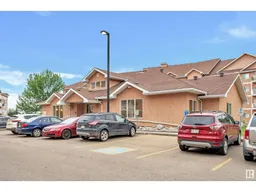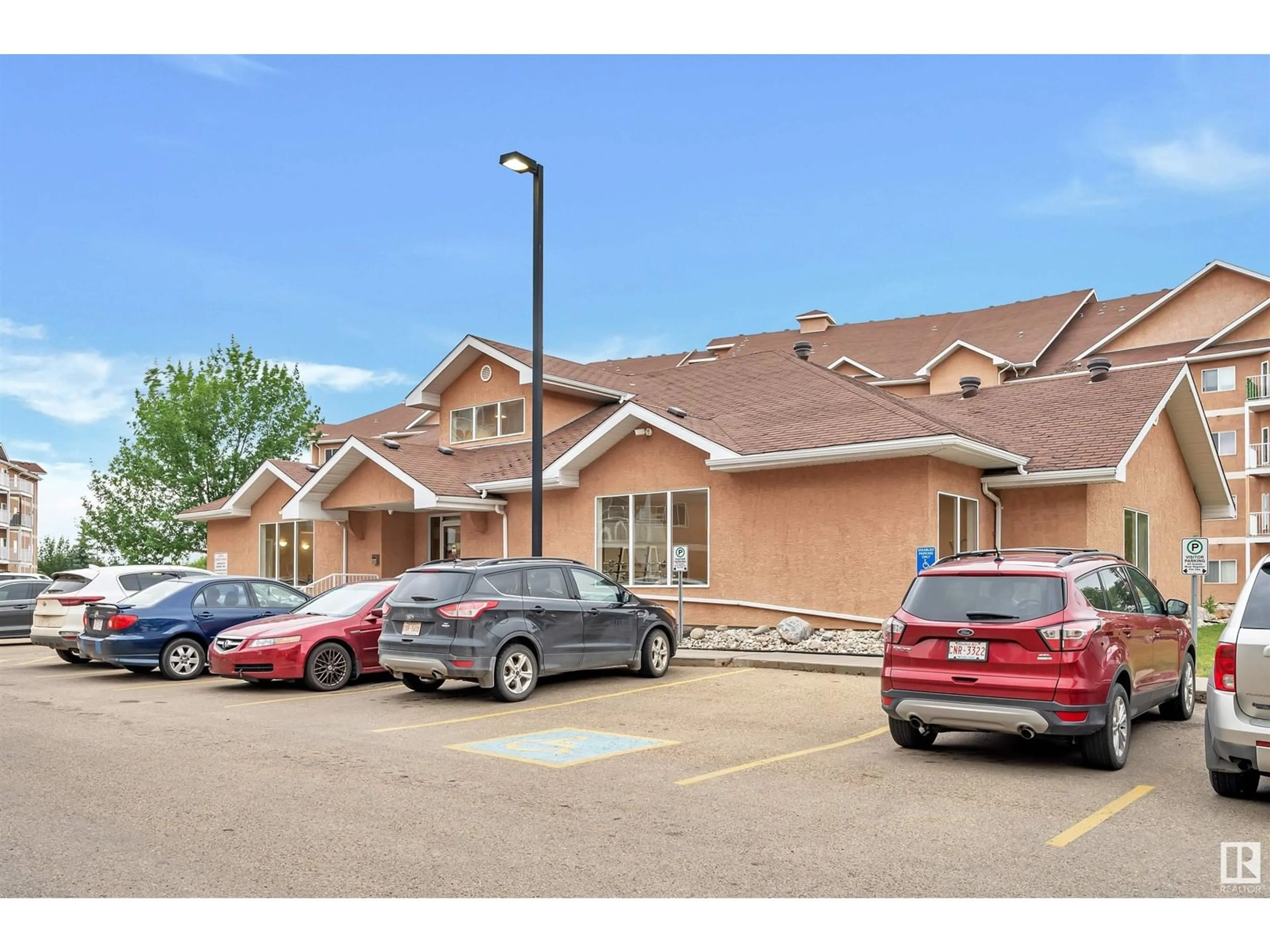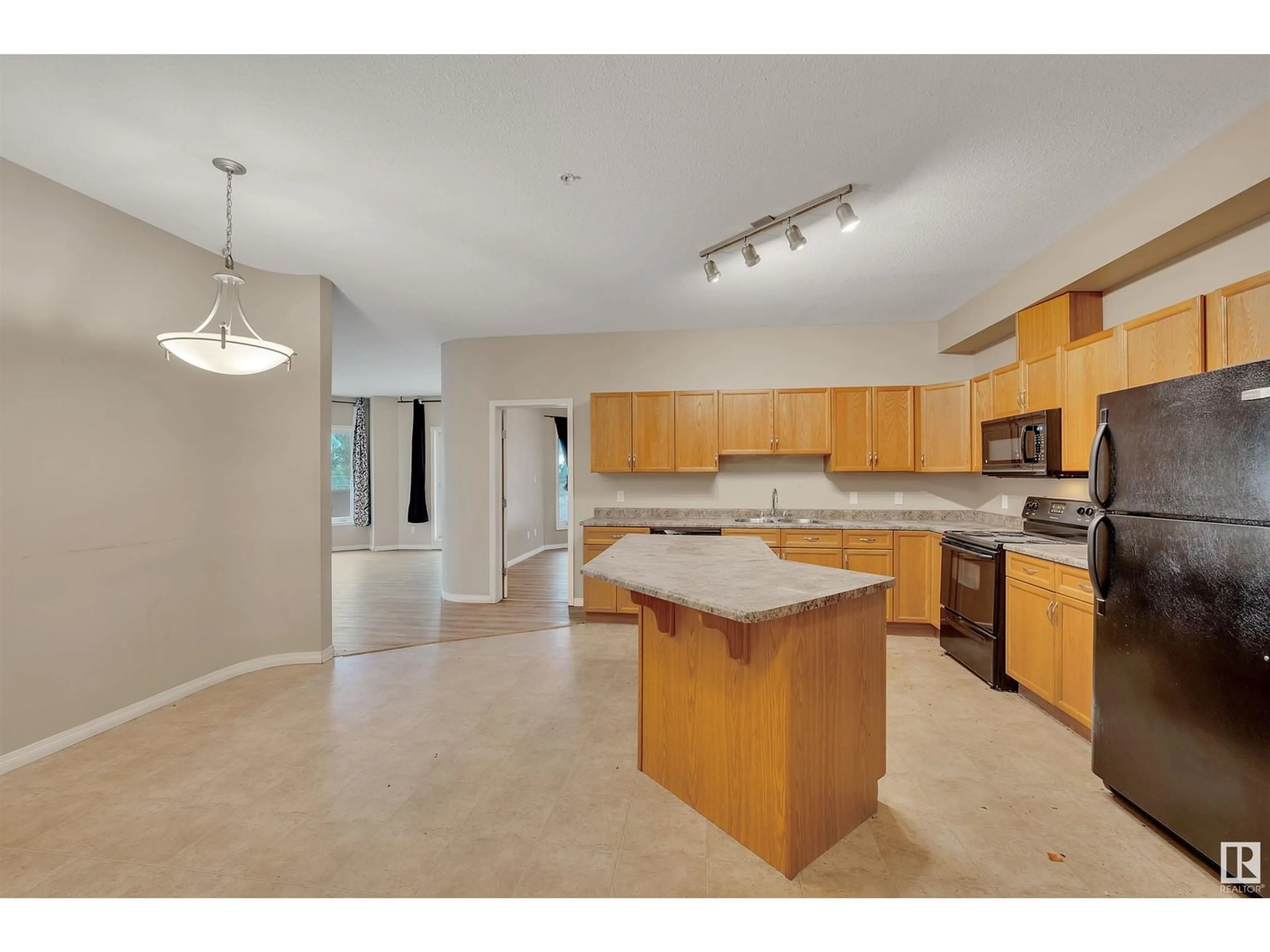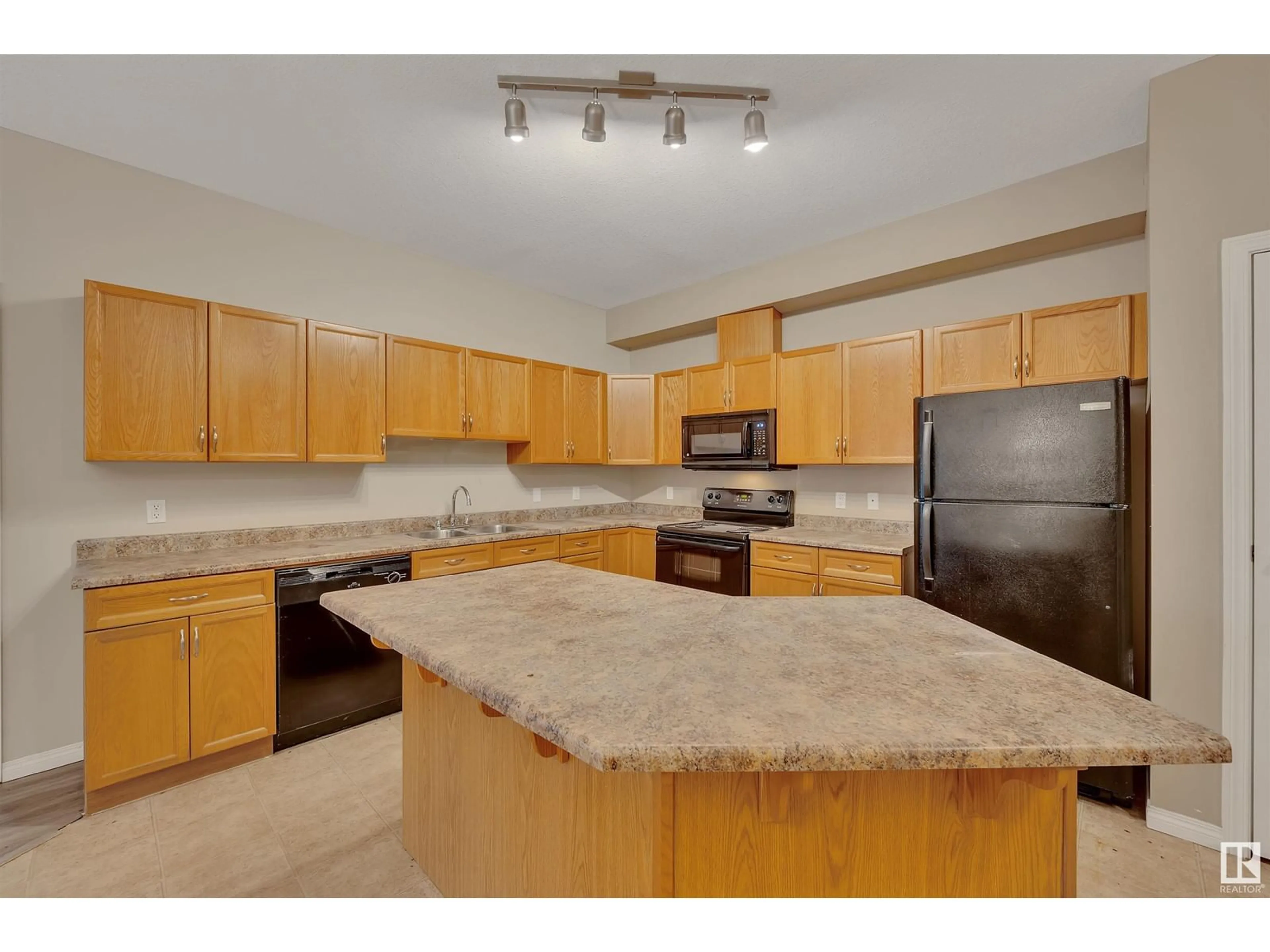#104 4316 139 AV NW, Edmonton, Alberta T5Y0L1
Contact us about this property
Highlights
Estimated ValueThis is the price Wahi expects this property to sell for.
The calculation is powered by our Instant Home Value Estimate, which uses current market and property price trends to estimate your home’s value with a 90% accuracy rate.Not available
Price/Sqft$138/sqft
Days On Market3 days
Est. Mortgage$687/mth
Maintenance fees$757/mth
Tax Amount ()-
Description
Fantastic investment opportunity or first time buyer condo in The Estates of CLAREVIEW. This huge 2 BEDROOM, 2 BATHROOM, main floor, corner condo is over 1100 sq ft! Upon entering this large condo you step into a huge eat-in kitchen with storage room/laundry room off the kitchen. Large corner living room with loads of windows makes this unit extra bright. Master bedroom has a WALK-IN CLOSET and a 4 piece ensuite and also features it's own private access door to your large wrap around PATIO which is great for entertaining. Second bedroom is also a nice size and has a large 3 piece bathroom right outside the door. UNDERGROUND ASSIGNED PARKING stall and STORAGE LOCKER included. All UTILITIES included in condo fee except electricity. LRT and BUS STATION at walking distance . Close to all amenities. Do not miss the opportunity. (id:39198)
Property Details
Interior
Features
Main level Floor
Living room
4.92 m x 4.89 mDining room
2.51 m x 2 mKitchen
4.38 m x 3.52 mPrimary Bedroom
4.4 m x 3.38 mExterior
Parking
Garage spaces 2
Garage type Underground
Other parking spaces 0
Total parking spaces 2
Condo Details
Amenities
Ceiling - 9ft
Inclusions
Property History
 25
25


