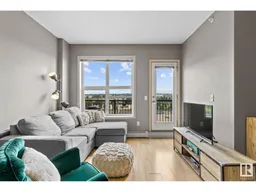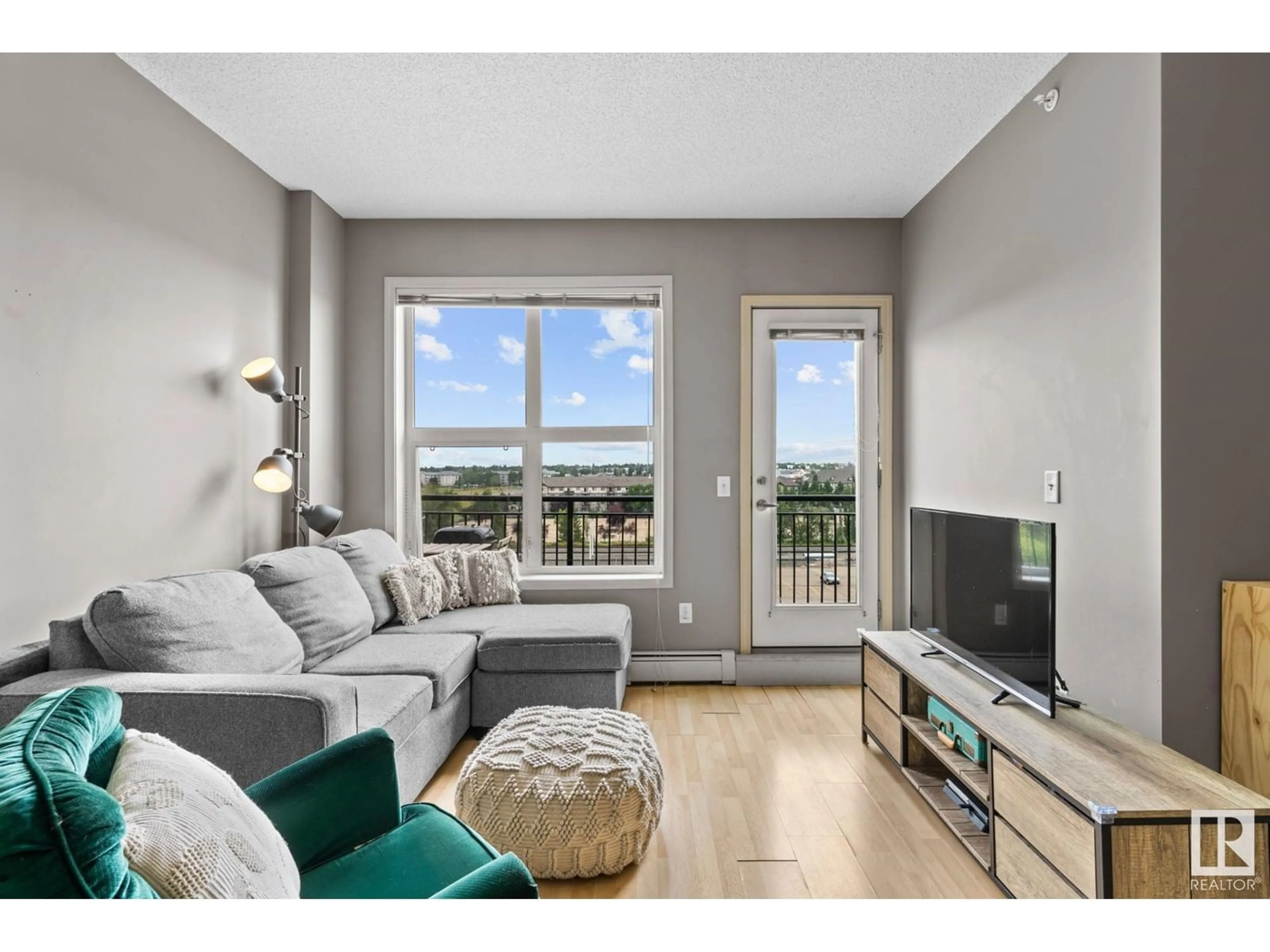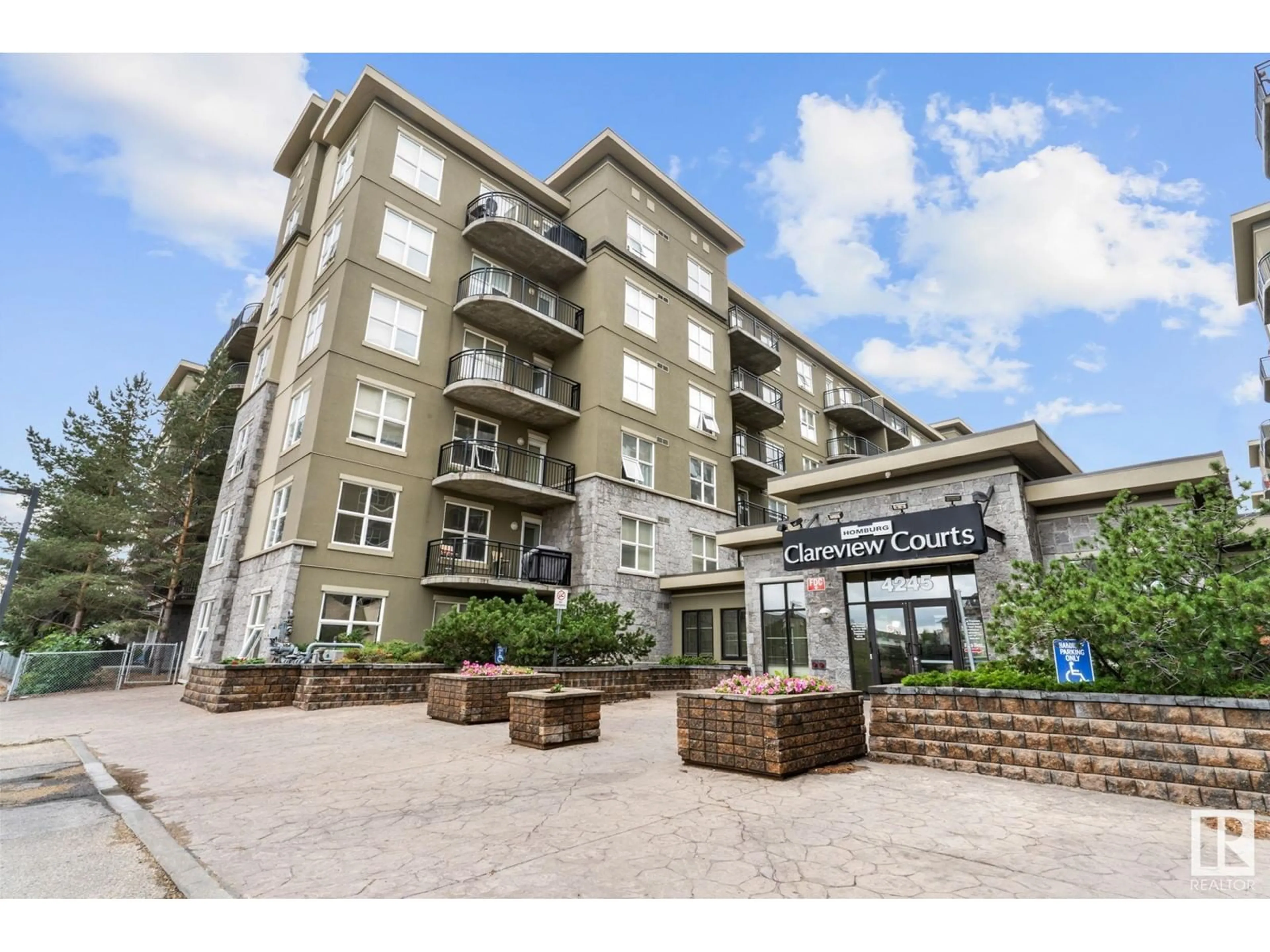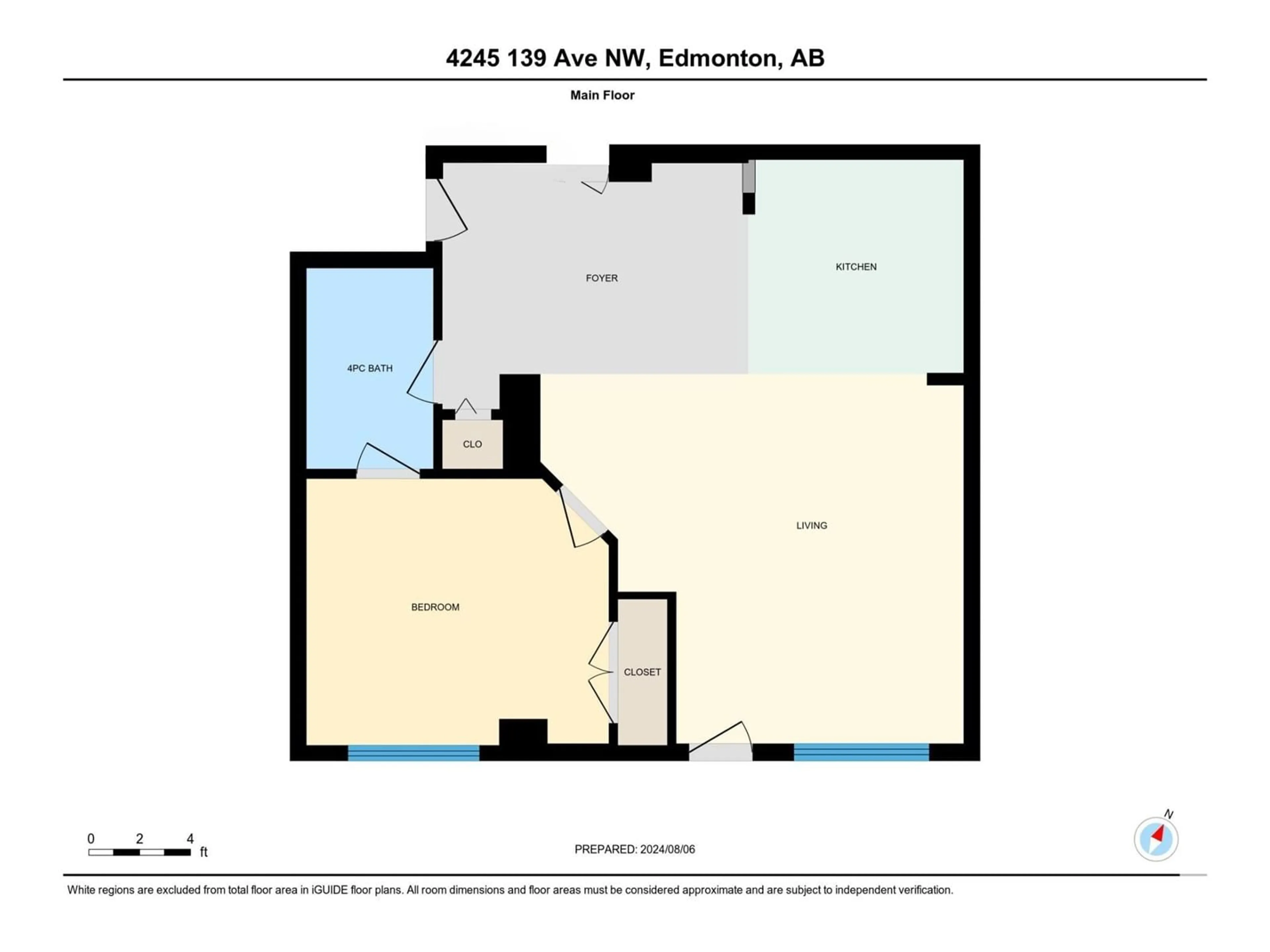#1-607 4245 139 AV NW NW, Edmonton, Alberta T5Y3E8
Contact us about this property
Highlights
Estimated ValueThis is the price Wahi expects this property to sell for.
The calculation is powered by our Instant Home Value Estimate, which uses current market and property price trends to estimate your home’s value with a 90% accuracy rate.Not available
Price/Sqft$265/sqft
Est. Mortgage$644/mth
Maintenance fees$396/mth
Tax Amount ()-
Days On Market19 days
Description
First Time Buyers, Investors, & Downsizers! Top Floor Unit in a solid concrete building! Security doors & 24 hr video surveillance! It is so quiet, you think you are alone! Welcome to Clareview Court, the most coveted apartment building north of the Saskatchewan River. This property boasts a beautiful, fully fenced courtyard, inviting you for leisurely walks, to relax under the pavilion, perfect for Thai Chi or Yoga. The home boasts a well appointed kitchen and bathroom, which gives entrance from the flex space & the bedroom, guaranteed privacy! Laundry-in-suite with a newer stackable washer & dryer! Boasting large west-facing windows, the sunsets are stuuuunning! Notice the BBQ gas hook up, never haul another propane gas bottle! Of course, we have winters here, how convenient is the heated underground parking stall? You need storage? Voil, a caged storage unit belongs to the home. With LRT & Bus service, public transit is unparalleled! But the best for last - ALL utilities included in the condo fees! (id:39198)
Property Details
Interior
Features
Above Floor
Living room
4.44 m x 5.07 mKitchen
2.55 m x 2.58 mPrimary Bedroom
3.19 m x 3.62 mExterior
Parking
Garage spaces 1
Garage type -
Other parking spaces 0
Total parking spaces 1
Condo Details
Amenities
Vinyl Windows
Inclusions
Property History
 32
32


