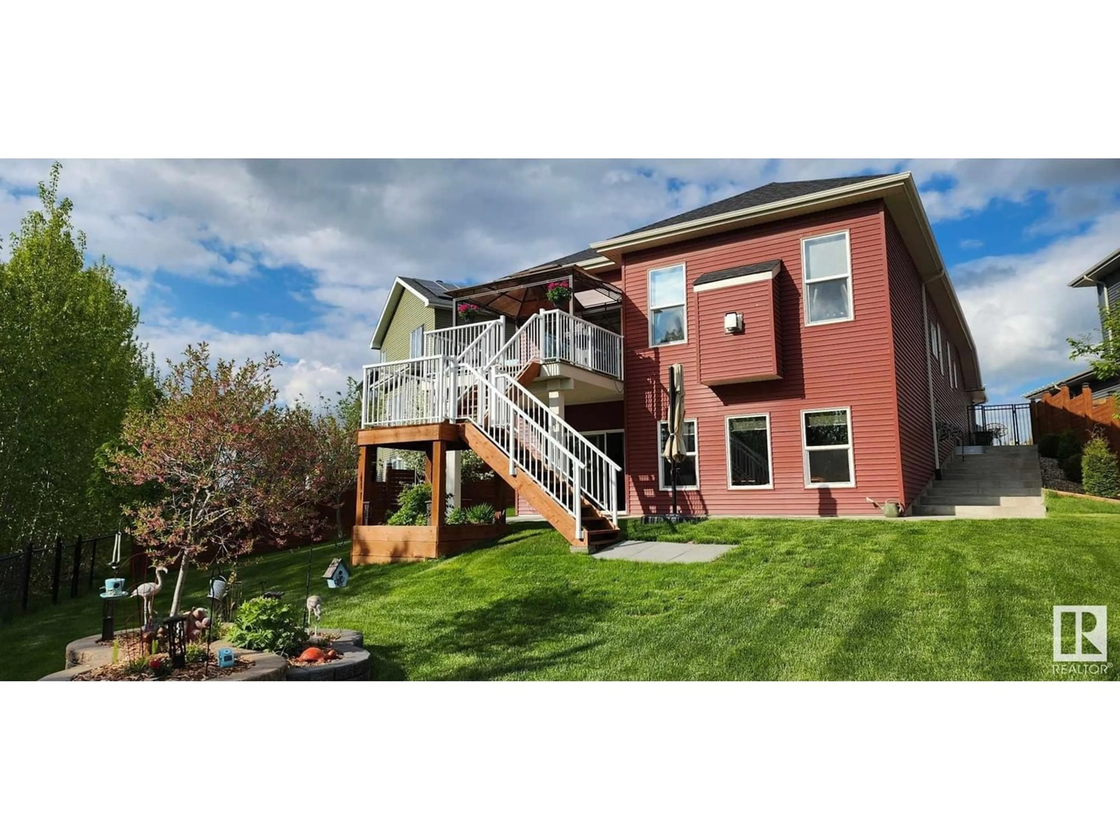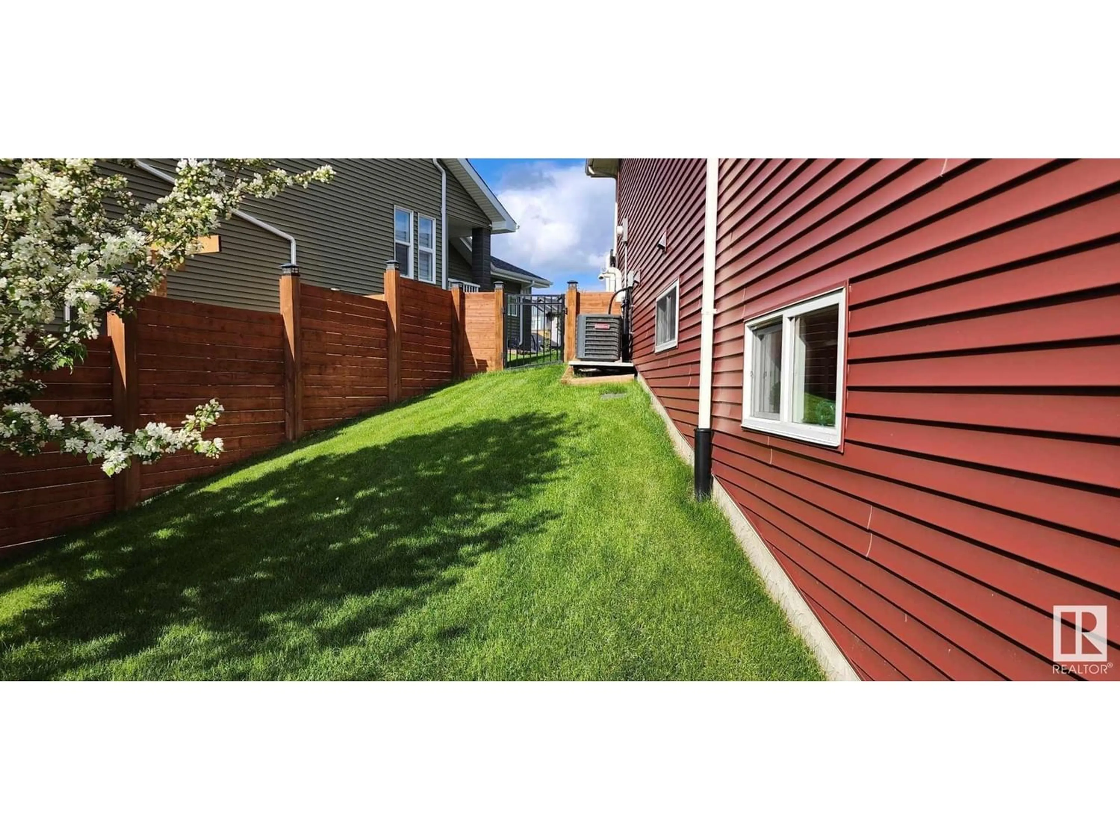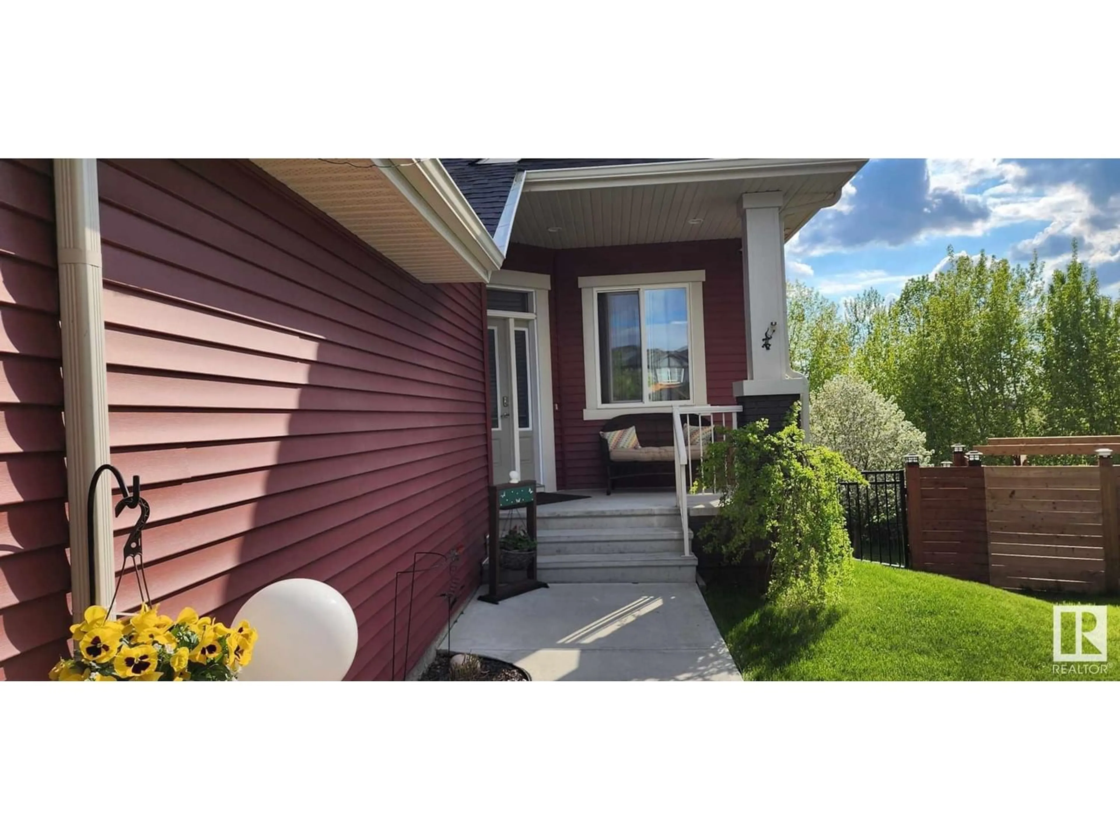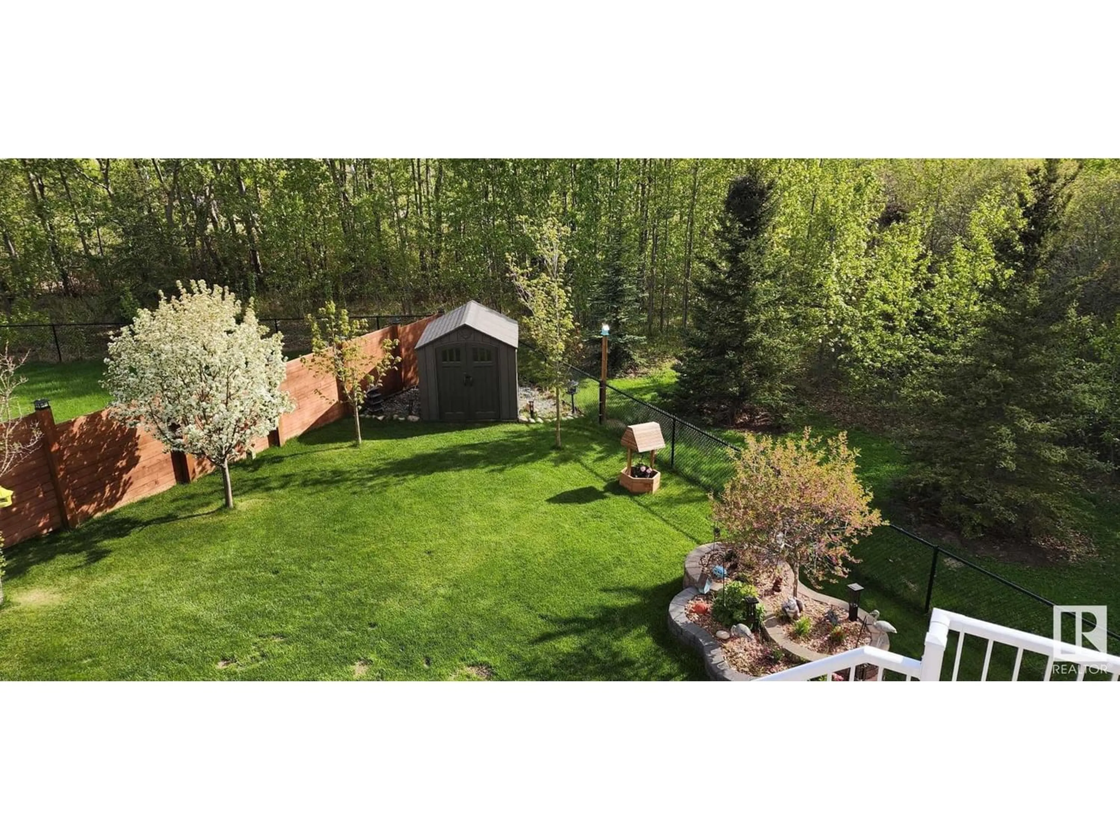732 40 ST SW, Edmonton, Alberta T6X2G4
Contact us about this property
Highlights
Estimated ValueThis is the price Wahi expects this property to sell for.
The calculation is powered by our Instant Home Value Estimate, which uses current market and property price trends to estimate your home’s value with a 90% accuracy rate.Not available
Price/Sqft$505/sqft
Est. Mortgage$3,006/mo
Tax Amount ()-
Days On Market214 days
Description
Indulge in luxurious living within this sophisticated hillside bungalow, boasting a fully finished walkout basement. With 2 bedrooms on the main floor and an additional 2 below, along with 3 full bathrooms including a sumptuous 5-piece ensuite attached to the primary bedroom, this residence offers comfort and style across its expansive 2540 sq. ft. Nestled amidst nature, this impeccably crafted retreat backs onto a verdant treed green space, ensuring both privacy and awe-inspiring vistas. Step into the backyard sanctuary, a sprawling pie-shaped oasis meticulously landscaped and equipped with underground sprinklers. Enjoy seamless indoor-outdoor living and entertaining on the vinyl deck. Internally, modern comforts are seamlessly integrated, featuring central vacuum, HRV, video surveillance, and A/C for year-round enjoyment. The gourmet kitchen, outfitted with stainless steel appliances and elegant granite countertops, stands as a culinary masterpiece. (id:39198)
Property Details
Interior
Features
Basement Floor
Family room
4.99 m x 6.45 mBedroom 3
3.32 m x 3.26 mBedroom 4
3.3 m x 3.9 mBonus Room
4.99 m x 5.14 mExterior
Parking
Garage spaces 4
Garage type Attached Garage
Other parking spaces 0
Total parking spaces 4




