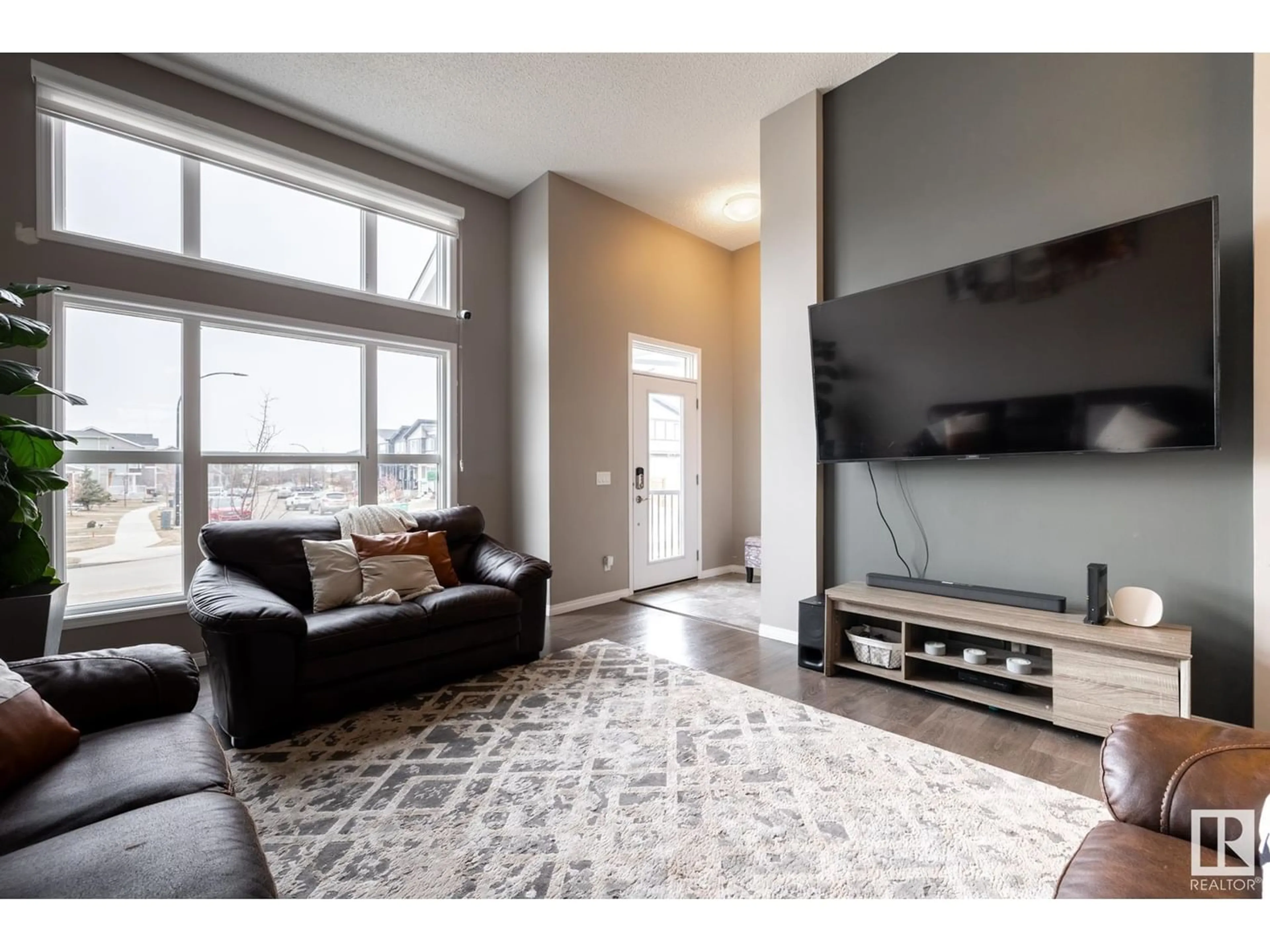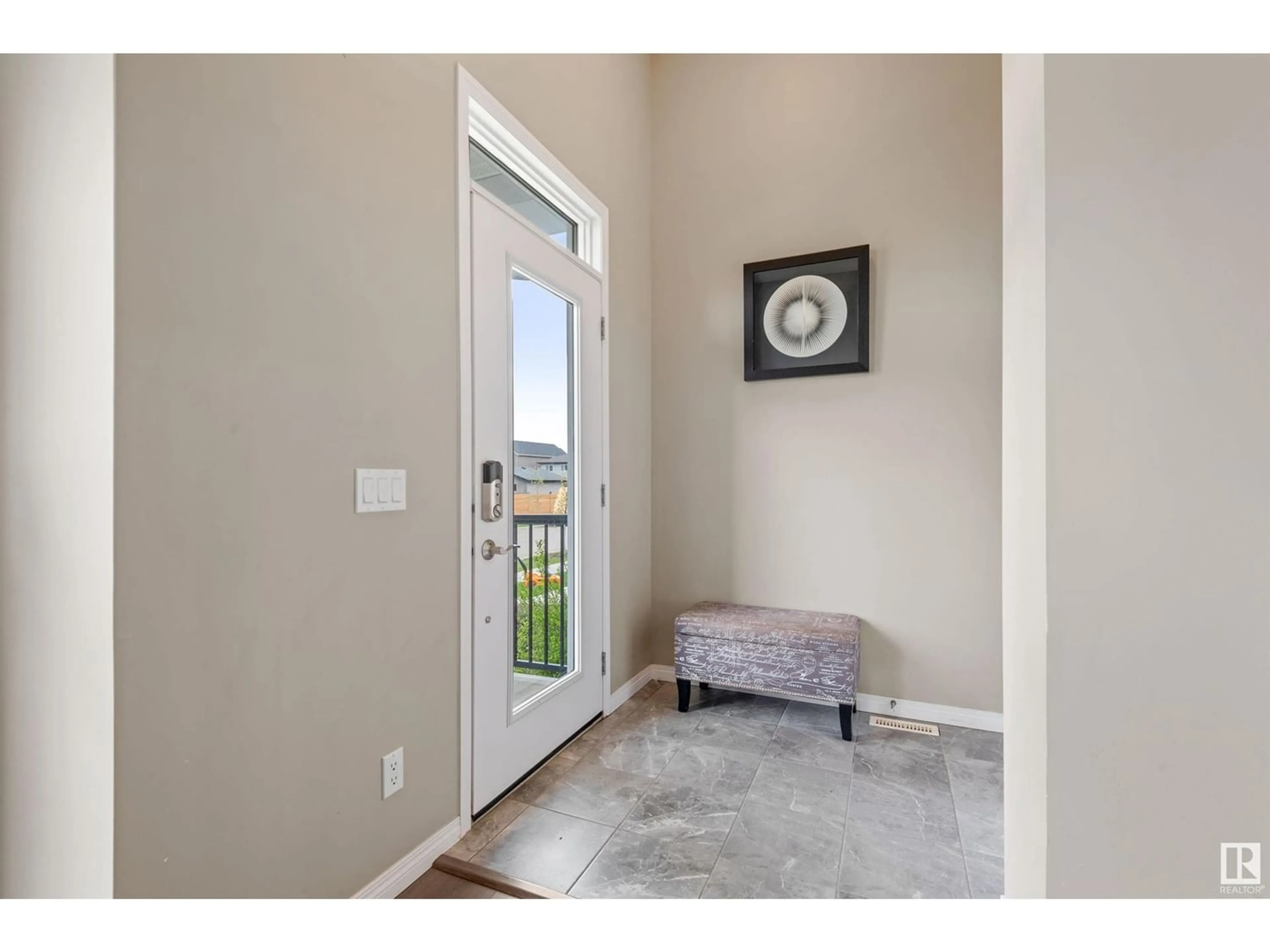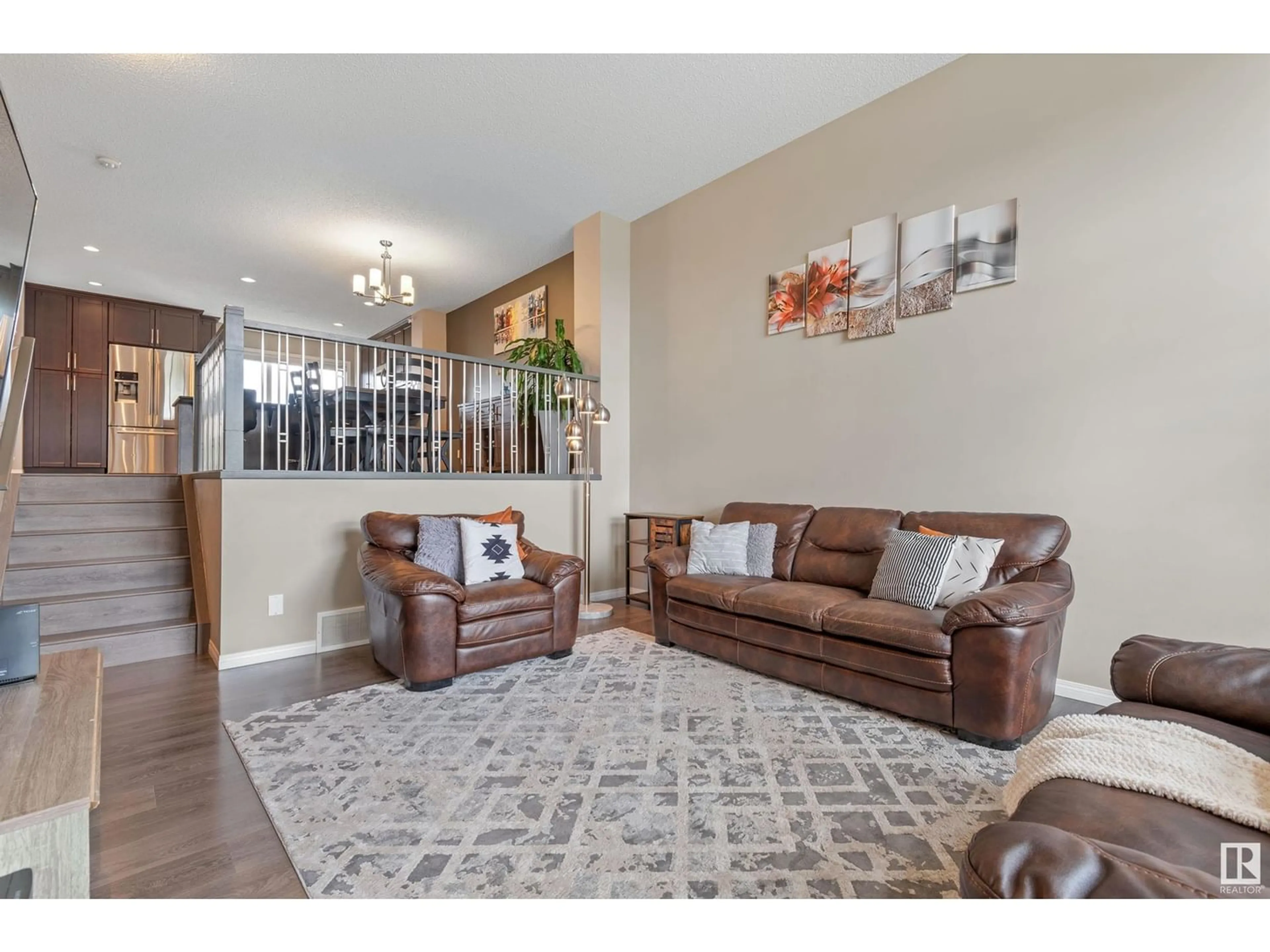703 36 ST SW, Edmonton, Alberta T6X2G5
Contact us about this property
Highlights
Estimated ValueThis is the price Wahi expects this property to sell for.
The calculation is powered by our Instant Home Value Estimate, which uses current market and property price trends to estimate your home’s value with a 90% accuracy rate.Not available
Price/Sqft$321/sqft
Est. Mortgage$2,276/mo
Tax Amount ()-
Days On Market220 days
Description
Welcome to the simply stunning 4 bedroom Jayman SONATA in the family-friendly award-winning community of The Hills of Charlesworth. Step inside to soaring 12-foot ceilings in both the living room and the FULLY FINISHED basement - talk about an incredible space for every family member to unwind and relax! The kitchen and dining overlook the living room for the brightest and most open space ever. Kitchen goals? A chefs paradise with upgraded appliances, gas stove, and gorgeous granite countertops. Upstairs are 3 beautiful bedrooms, laundry, and a full bath. The primary suite is an absolute dream with walk-in closet and shower. Outside, you've got a double garage (20x20), a fenced and landscaped yard, and you're just half a block from the playground and spray park for family fun! Triple pane windows, tankless hot water, UV filtration, and central a/c. With on-demand transit and 2 shopping complexes nearby, everything you need is right at your doorstep. HOME SWEET HOME! (id:39198)
Property Details
Interior
Features
Basement Floor
Family room
2.74 m x 3.51 mBedroom 4
3.35 m x 3.43 mStorage
Exterior
Parking
Garage spaces 4
Garage type Detached Garage
Other parking spaces 0
Total parking spaces 4




