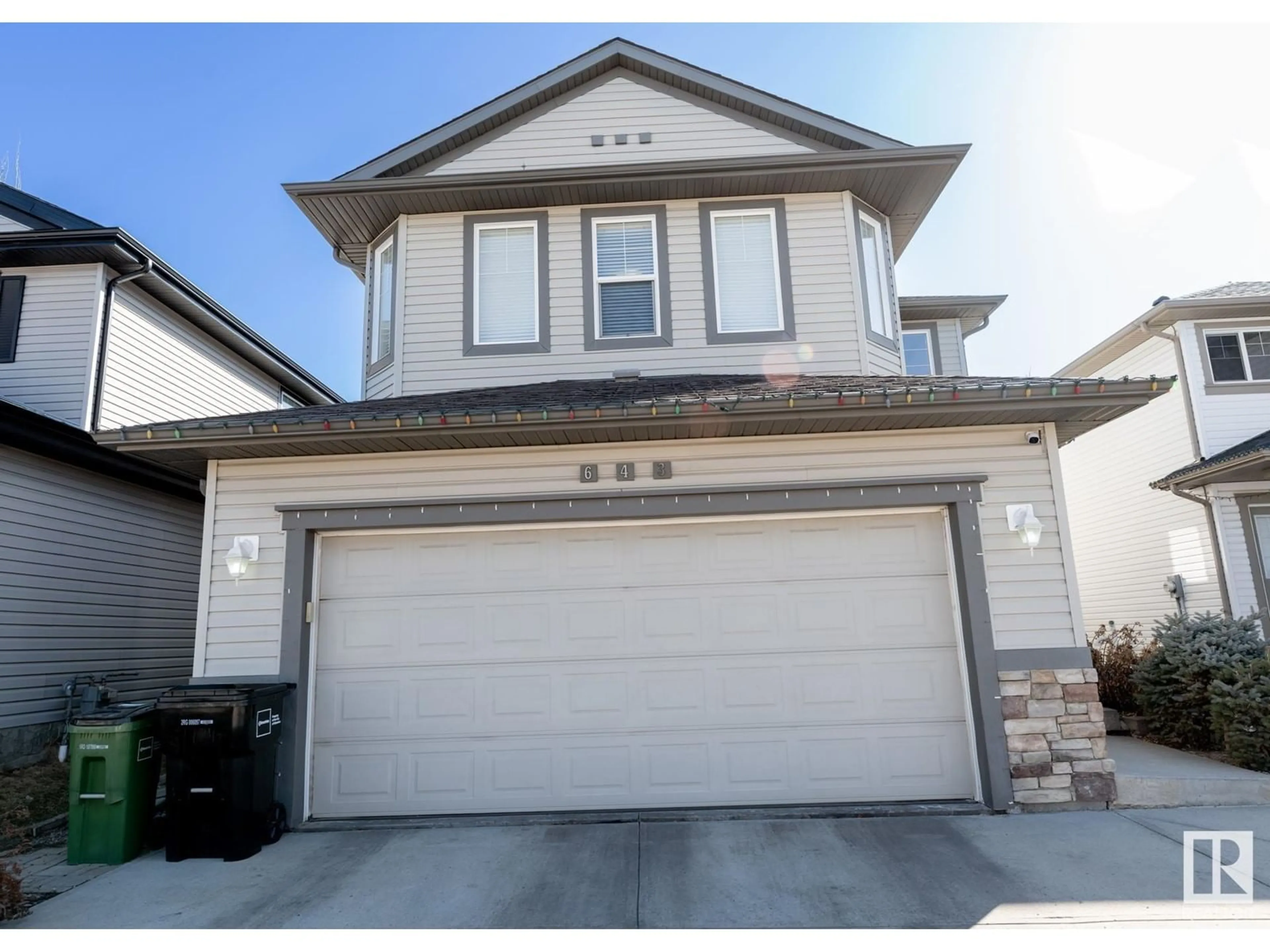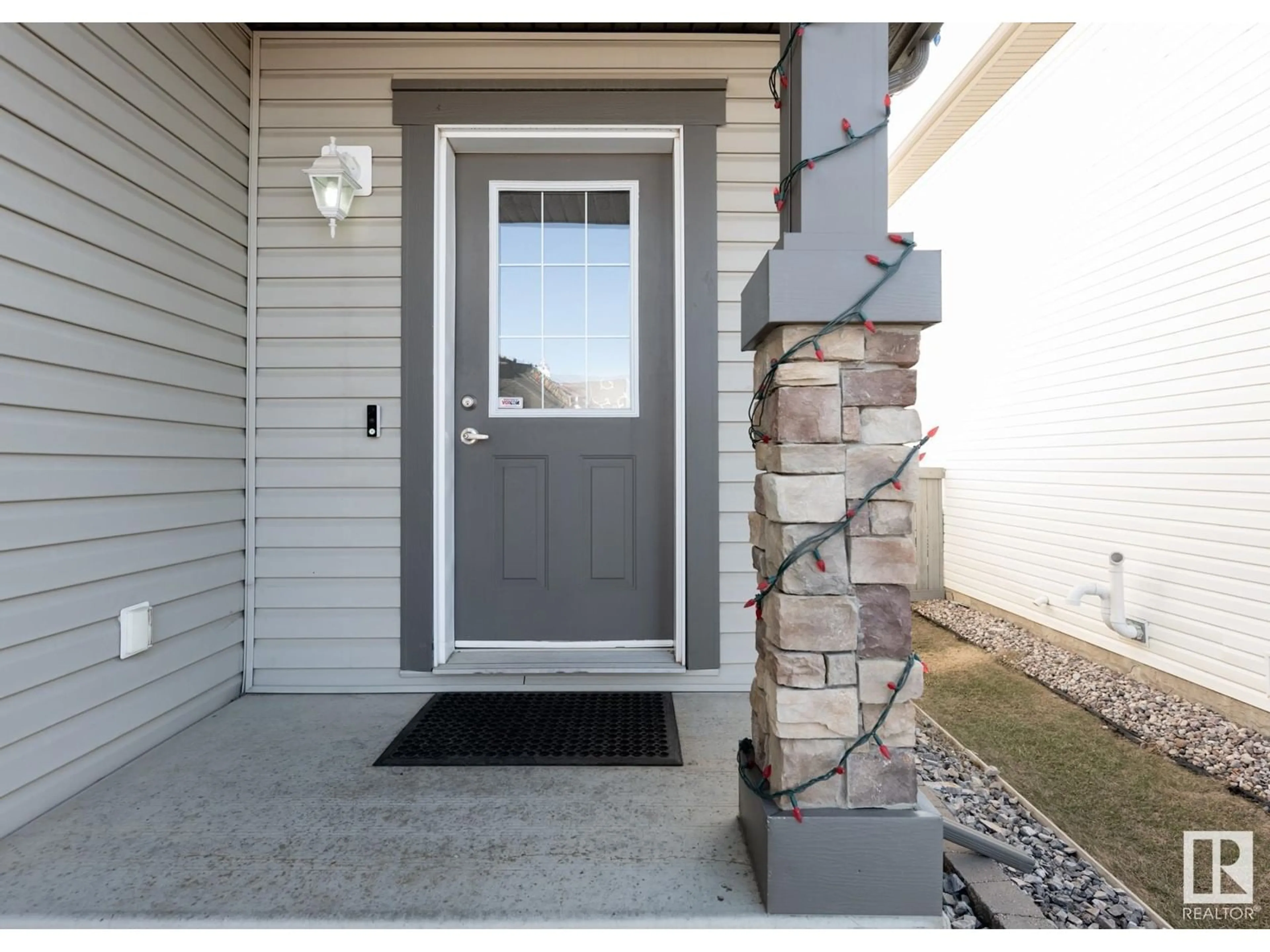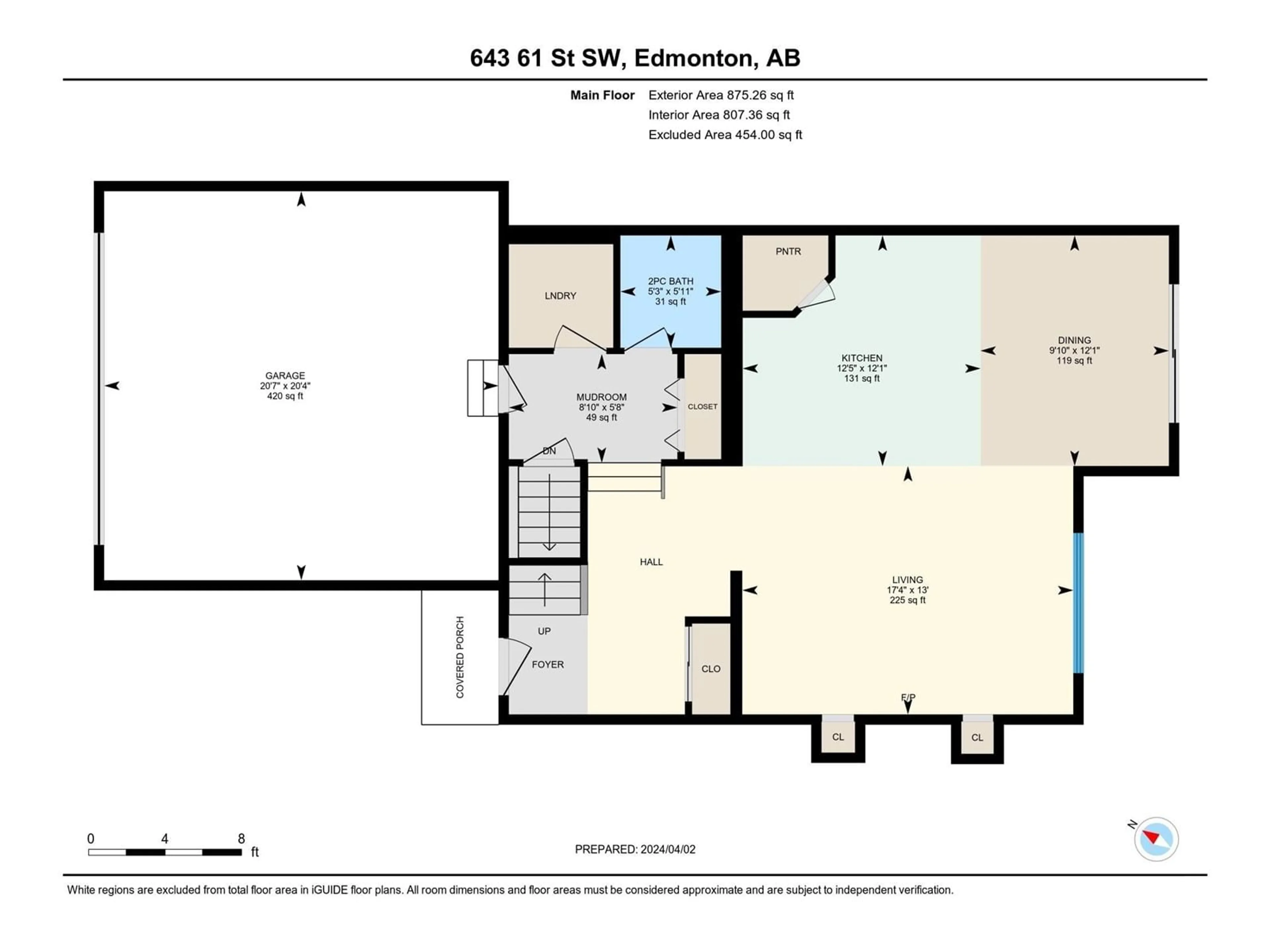643 61 ST SW, Edmonton, Alberta T6X0G2
Contact us about this property
Highlights
Estimated ValueThis is the price Wahi expects this property to sell for.
The calculation is powered by our Instant Home Value Estimate, which uses current market and property price trends to estimate your home’s value with a 90% accuracy rate.Not available
Price/Sqft$274/sqft
Days On Market2 days
Est. Mortgage$2,276/mth
Tax Amount ()-
Description
Welcome to your dream family home! Step inside to a spacious entryway leading to a heartwarming kitchen, complete with a huge island, stylish maple cabinets, modern backsplash, and ample counter space for easy meal prep. Beautiful hardwood floors grace the main floor, complemented by a cozy gas fireplace and built-in speakers for any occasion. Upstairs features a versatile bonus room, perfect as a playroom, theatre room, or home office. Down the hall, you'll find 3 spacious bedrooms, including a primary suite with room for a king bed and a luxurious ensuite featuring a soothing soaker tub. The backyard is a child's paradise with a vast deck and secure fencing. Nestled in a tranquil area near parks, schools, and shopping, this home is ready for your family to make lasting memories. Move in and start living the life you've always wanted! (id:39198)
Property Details
Interior
Features
Main level Floor
Living room
3.96 m x 5.28 mDining room
3.68 m x 3 mKitchen
3.68 m x 3.79 mMud room
1.73 m x 2.69 mExterior
Parking
Garage spaces 4
Garage type Attached Garage
Other parking spaces 0
Total parking spaces 4
Property History
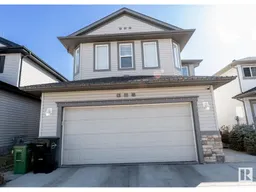 54
54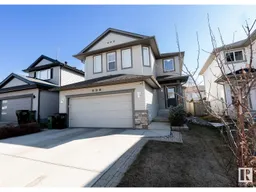 55
55
