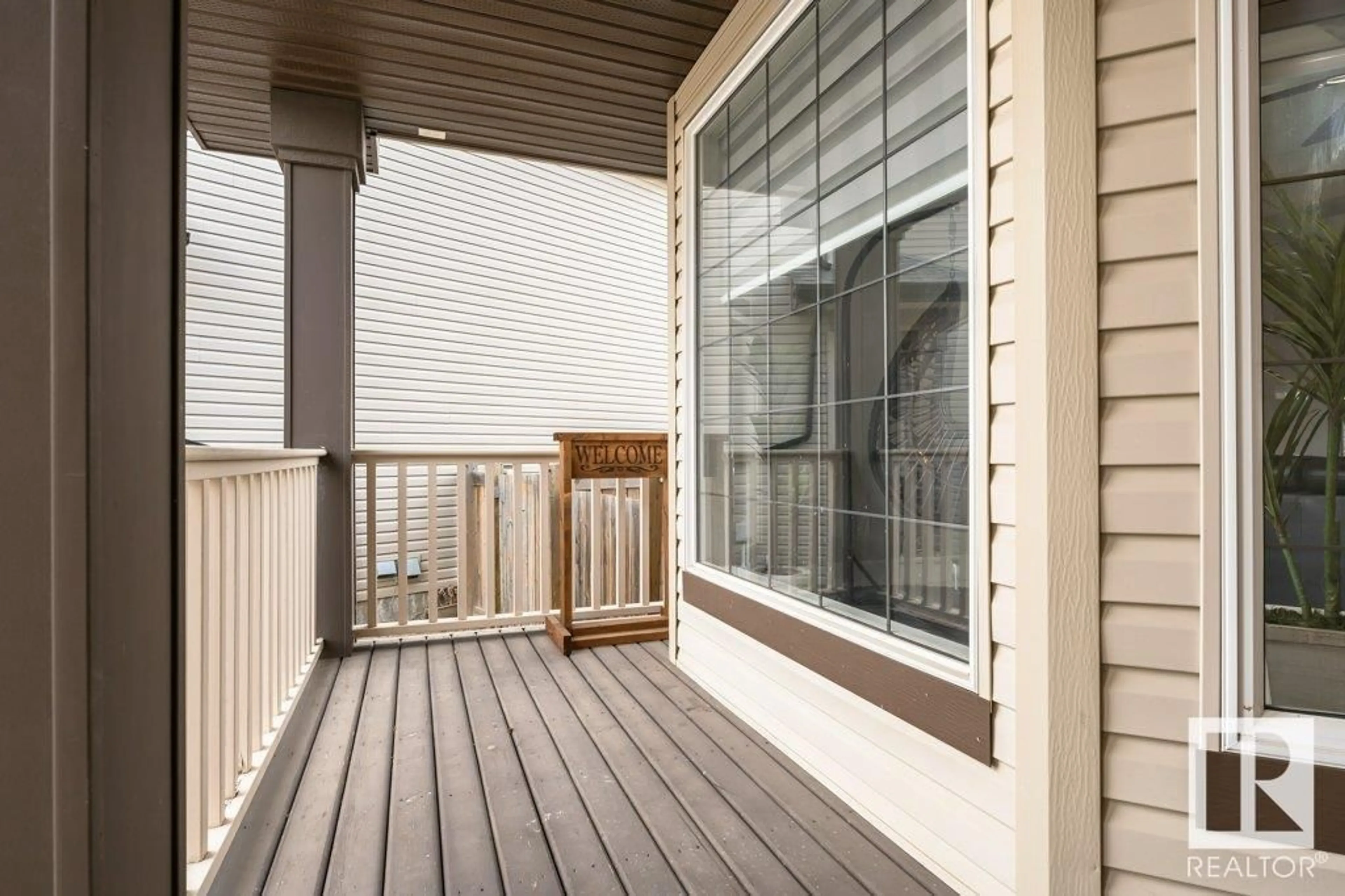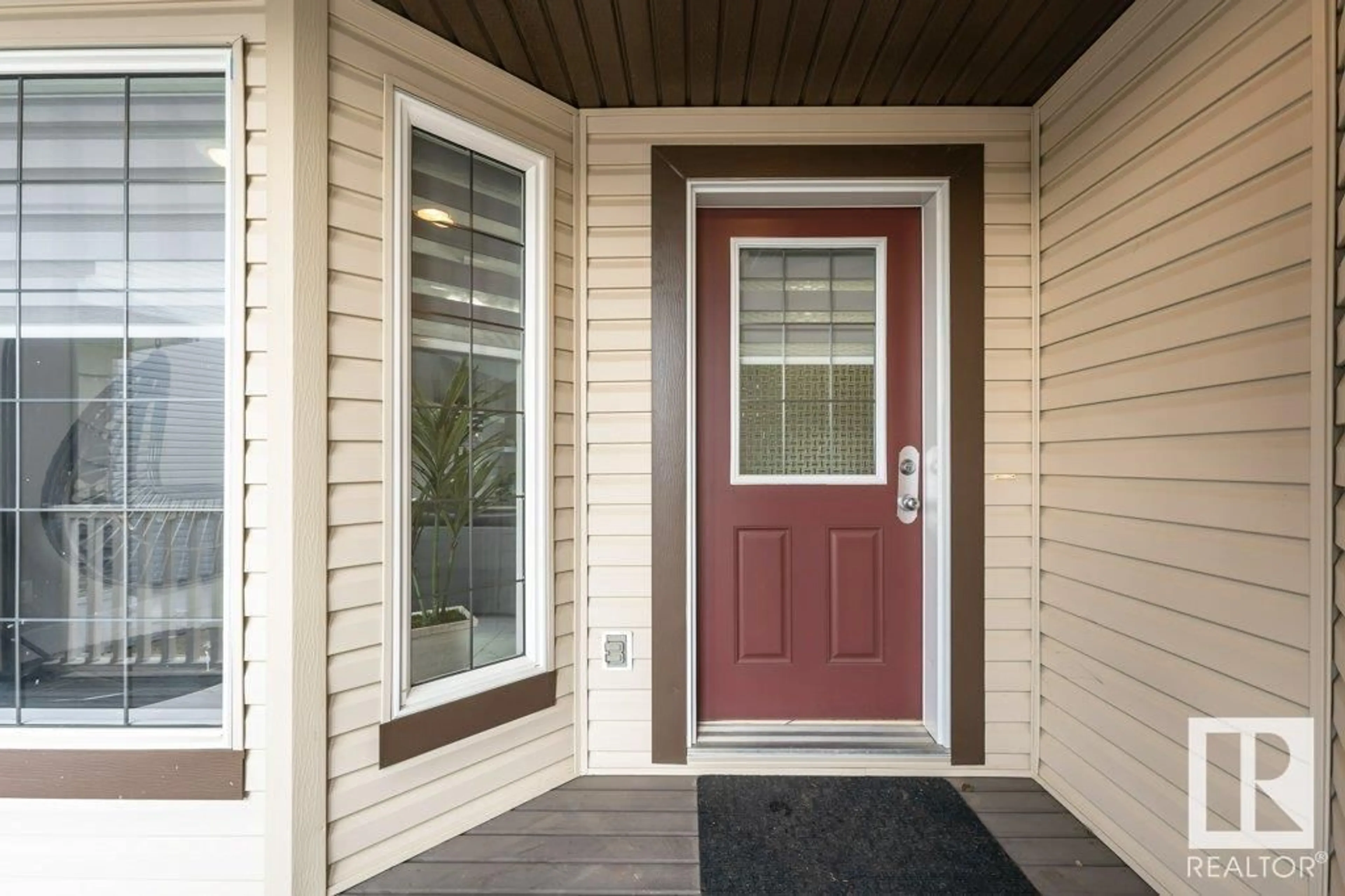6332 4 AV SW, Edmonton, Alberta T6X0C2
Contact us about this property
Highlights
Estimated ValueThis is the price Wahi expects this property to sell for.
The calculation is powered by our Instant Home Value Estimate, which uses current market and property price trends to estimate your home’s value with a 90% accuracy rate.Not available
Price/Sqft$267/sqft
Est. Mortgage$2,568/mo
Tax Amount ()-
Days On Market254 days
Description
RENOVATED! FULLY FINISHED! DOUBLE ATTACHED GARAGE! PIE LOT! Is the family growing and you're looking for more space? Look no further this is the home for you! Located in a quiet cul-de-sac on a LARGE PIE LOT is this FULLY FINISHED, move in ready, 2 storey home with 4 BEDROOMS UP + 1 bedroom down, 3.5 bathrooms, and OVER 3100 SqFt of FULLY DEVELOPED LIVING SPACE. Enjoy NUMEROUS UPGRADES including but not limited to newer shingles, newer kitchen - with QUARTZ COUNTER-TOPS, glazed cabinets, tile backsplash, stainless steel appliances + GAS STOVE, GAS FIREPLACE, den/office space, custom blinds, some newer lighting fixtures, 2nd FLOOR LAUNDRY, primary suite with his & her closets- soaker tub + his & her sinks! This home is completed with landscaping + back deck, fence, and front veranda! Quick access to 66th street, Ellerslie road, and the Anthony Henday! Shopping, schools, and other amenities are near by. Move in the spring, and enjoy all summer long! Don't miss out! (id:39198)
Property Details
Interior
Features
Basement Floor
Family room
9.07 m x 8.61 mBedroom 5
3.66 m x 3.27 mExterior
Parking
Garage spaces 4
Garage type Attached Garage
Other parking spaces 0
Total parking spaces 4




