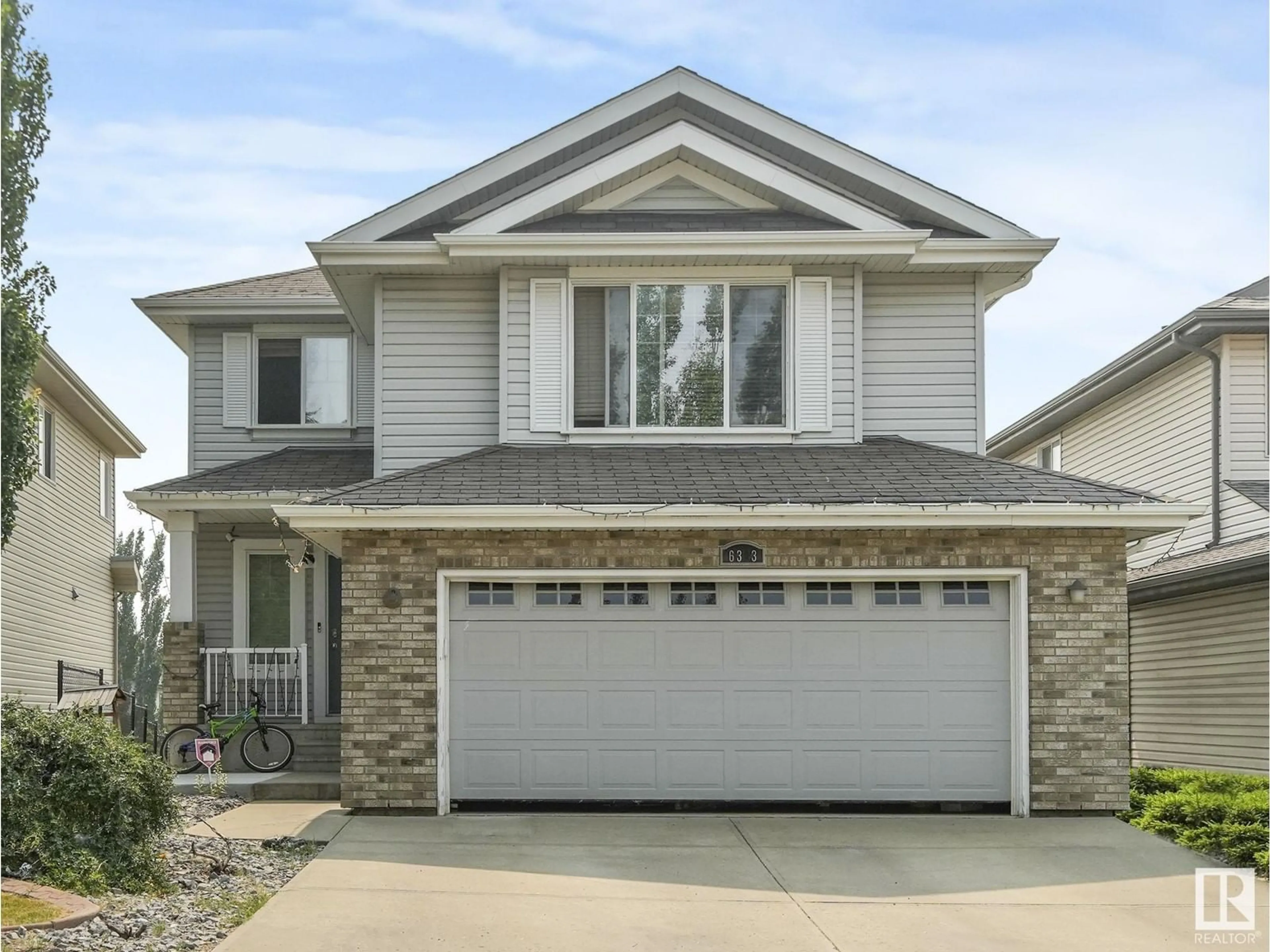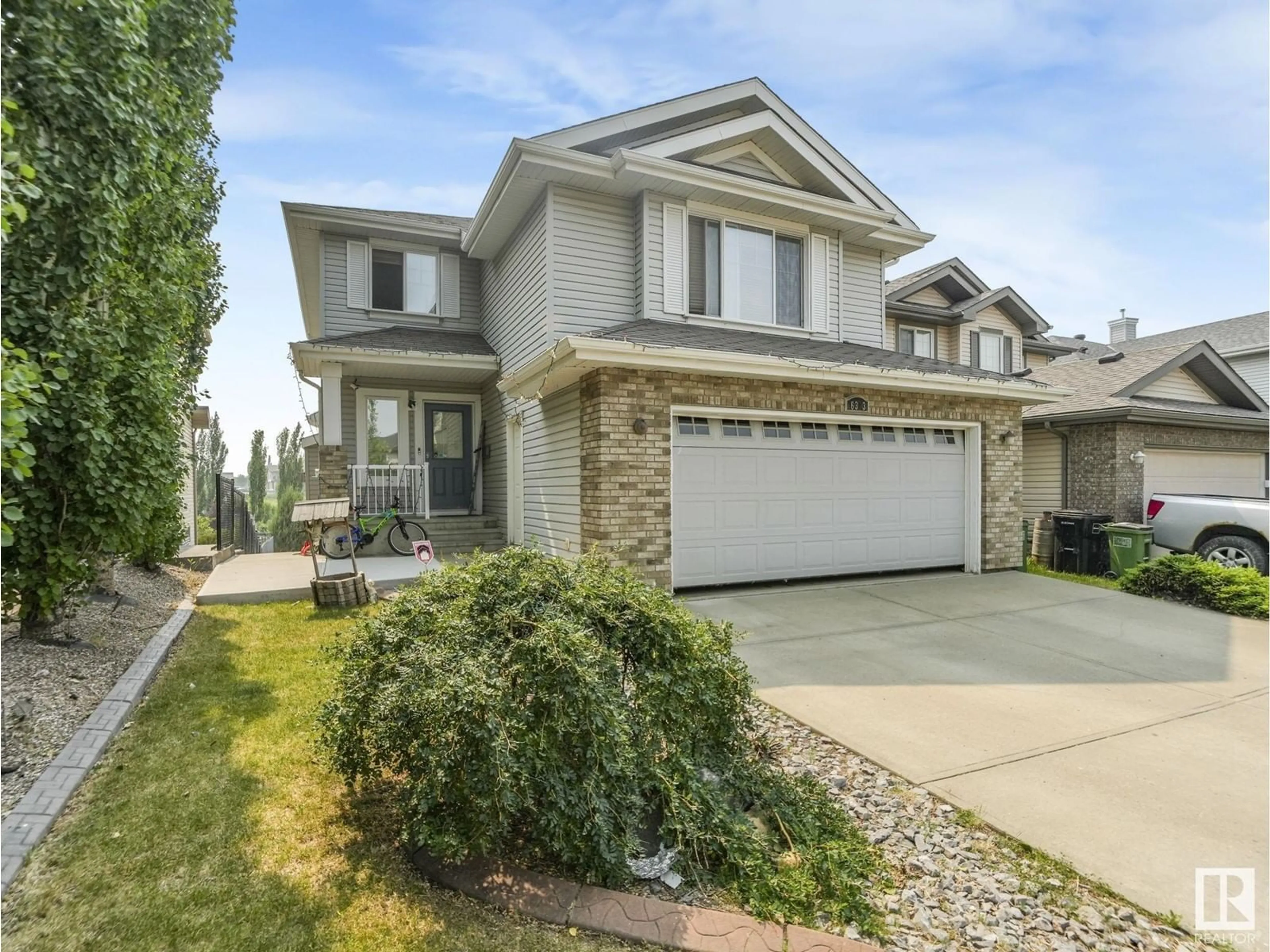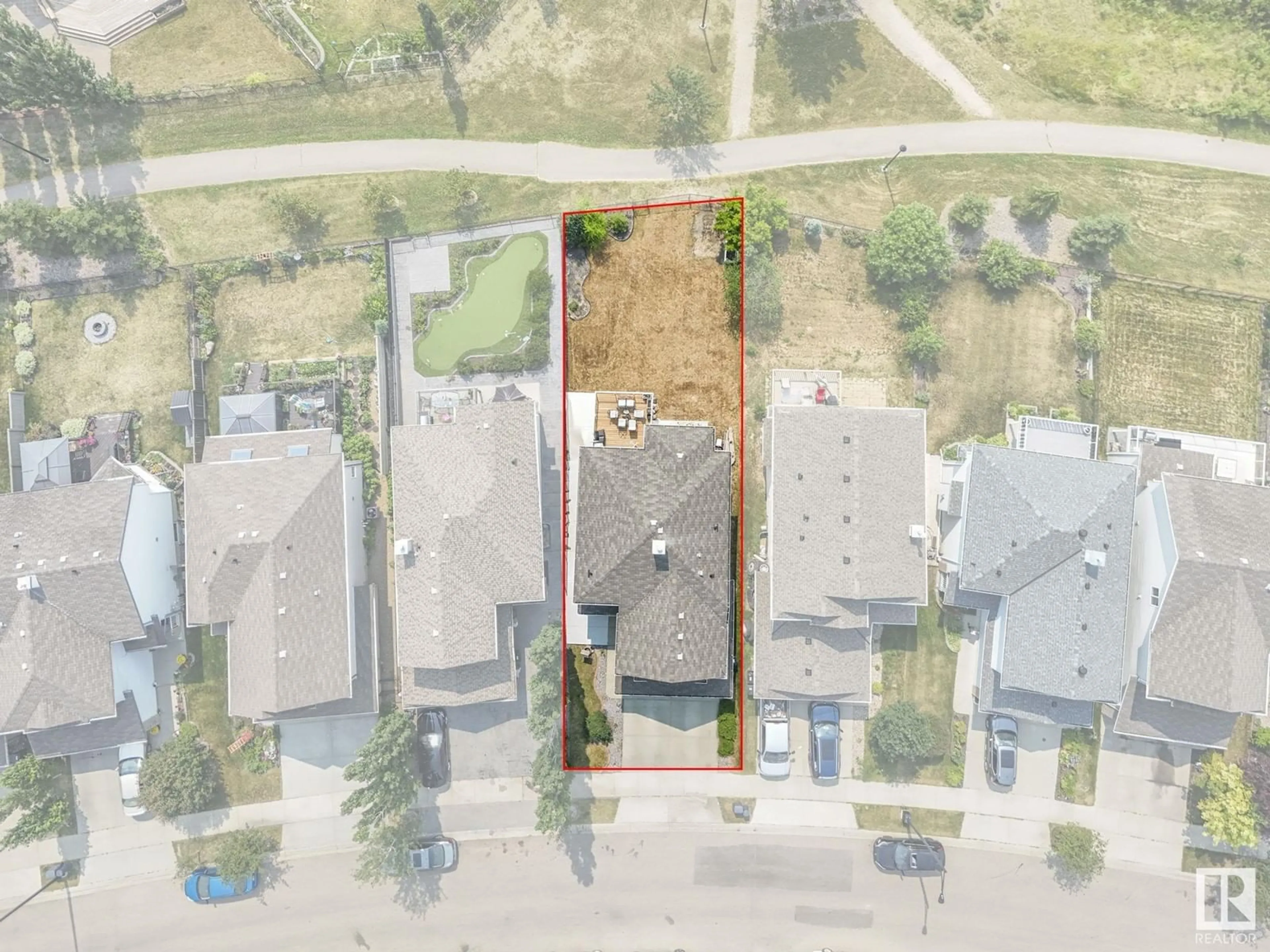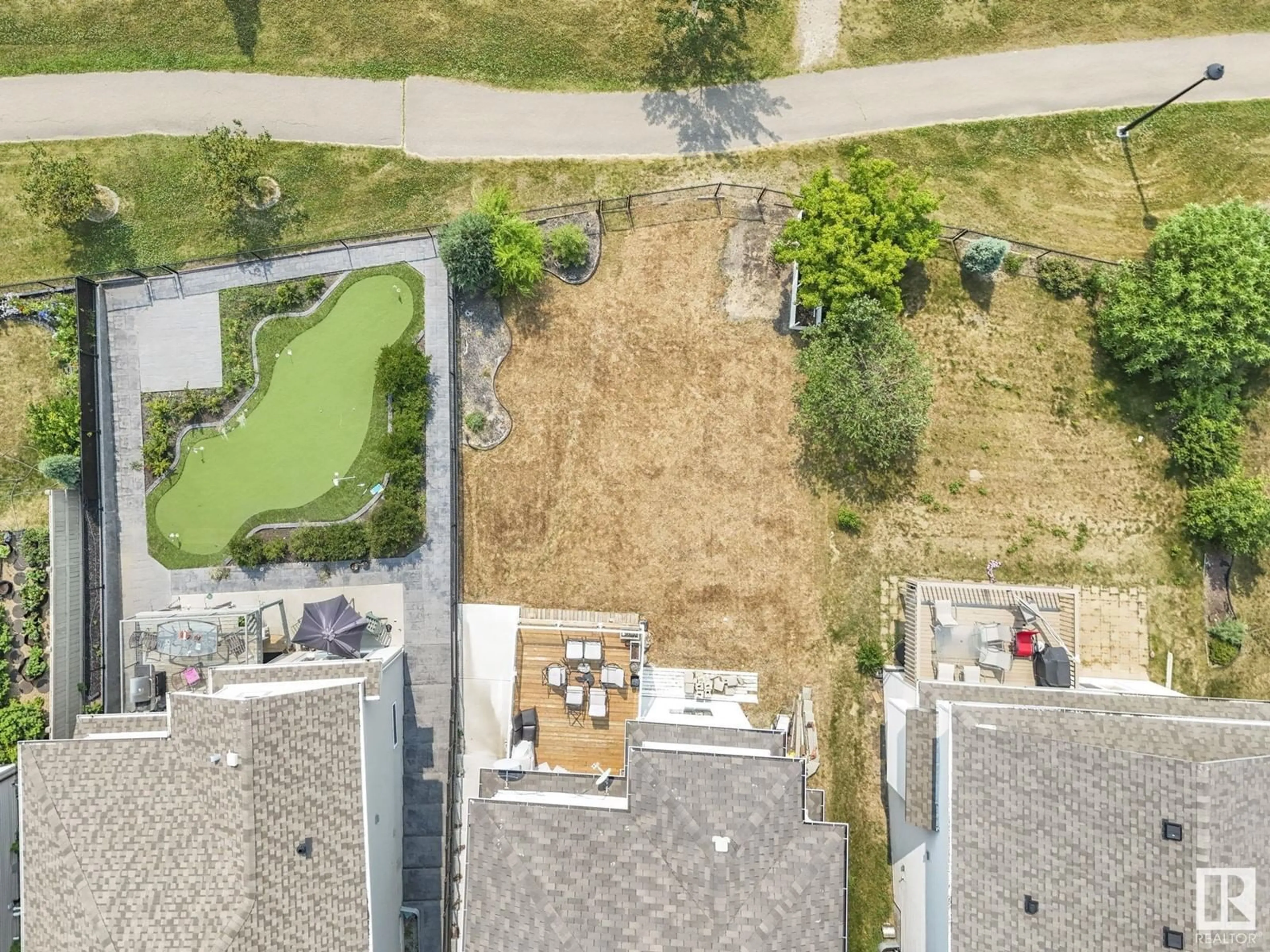6303 4 AV SW SW, Edmonton, Alberta T6X0C2
Contact us about this property
Highlights
Estimated ValueThis is the price Wahi expects this property to sell for.
The calculation is powered by our Instant Home Value Estimate, which uses current market and property price trends to estimate your home’s value with a 90% accuracy rate.Not available
Price/Sqft$350/sqft
Est. Mortgage$2,942/mo
Tax Amount ()-
Days On Market57 days
Description
Beautiful WALKOUT HOUSE BACKING onto the LAKE!! This stunning two storey offers large south facing backyard, FINISHED WALKOUT BASEMENT SUITE with 9 foot ceilings PLUS FINISHED OVERSIZED BUSINESS READY HEATED GARAGE in Ellerslie! Open Great room plan with expanded nook area includes hardwood flooring, large windows, Maple kitchen with GRANITE counters. Bright sunny nook overlooks the LAKE & walks out to a 16X10 large DECK. Big windows provide ample natural lighting throughout. LARGE BONUS ROOM upstairs with Vaulted ceiling. 3 bedrooms upstairs including a huge master suite with large walk-in closet, sitting area with LAKE view, and an ensuite with corner soaker tub/separate shower. The WALKOUT comes with FULL FINISHED SUITE which includes 1 Bedroom, Den, Kitchen, Laundry & full bathroom to add an extra LIVING space for relaxation. Oversized HEATED GARAGE with a side man door is ready for HOME BASED BUSINESS if needed. Walking distance to schools, amenities and more! This Gem should not be missed. (id:39198)
Property Details
Interior
Features
Basement Floor
Bedroom 4
Property History
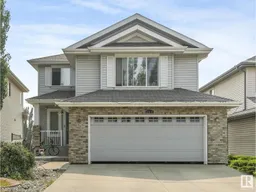 56
56
