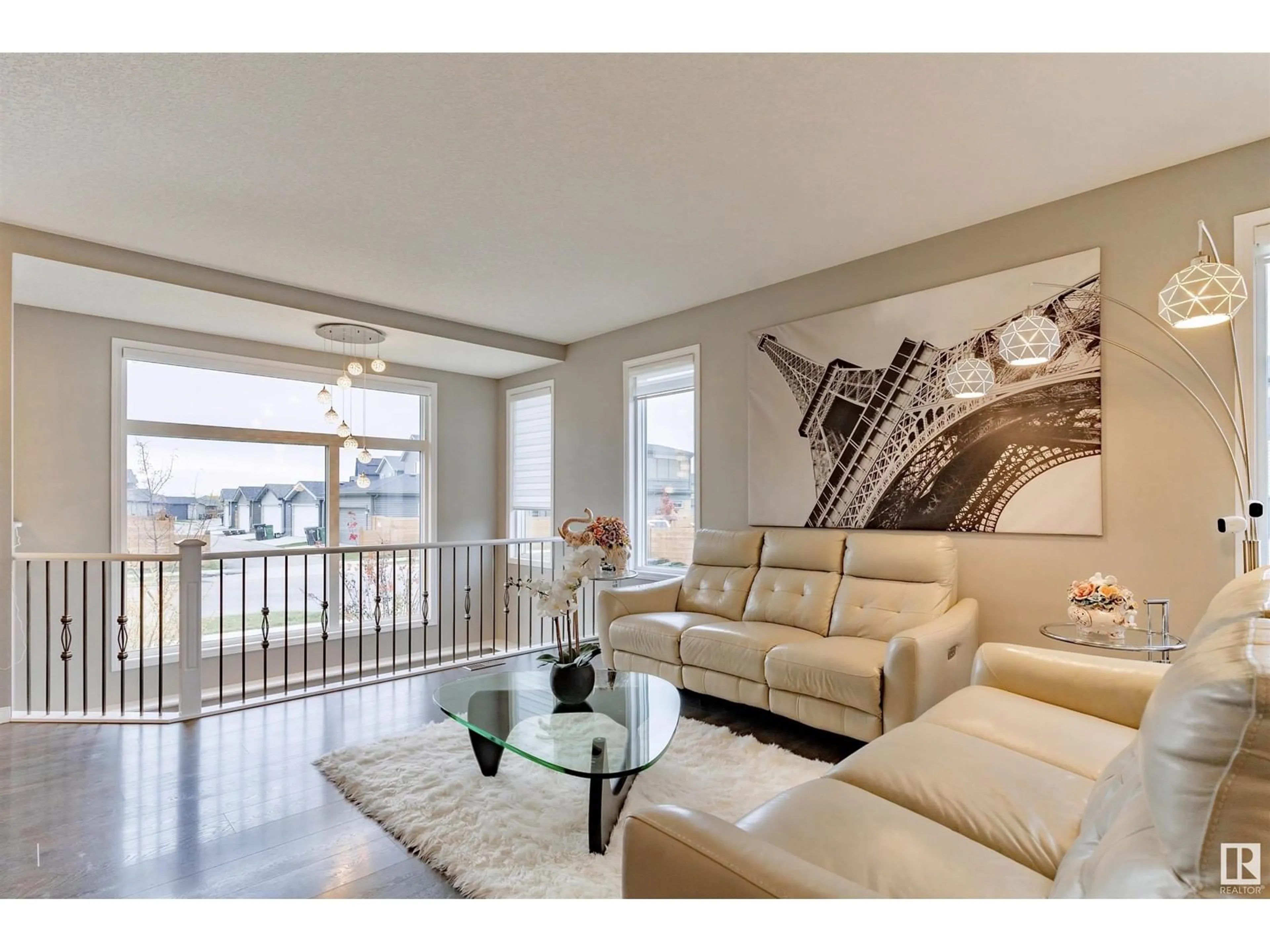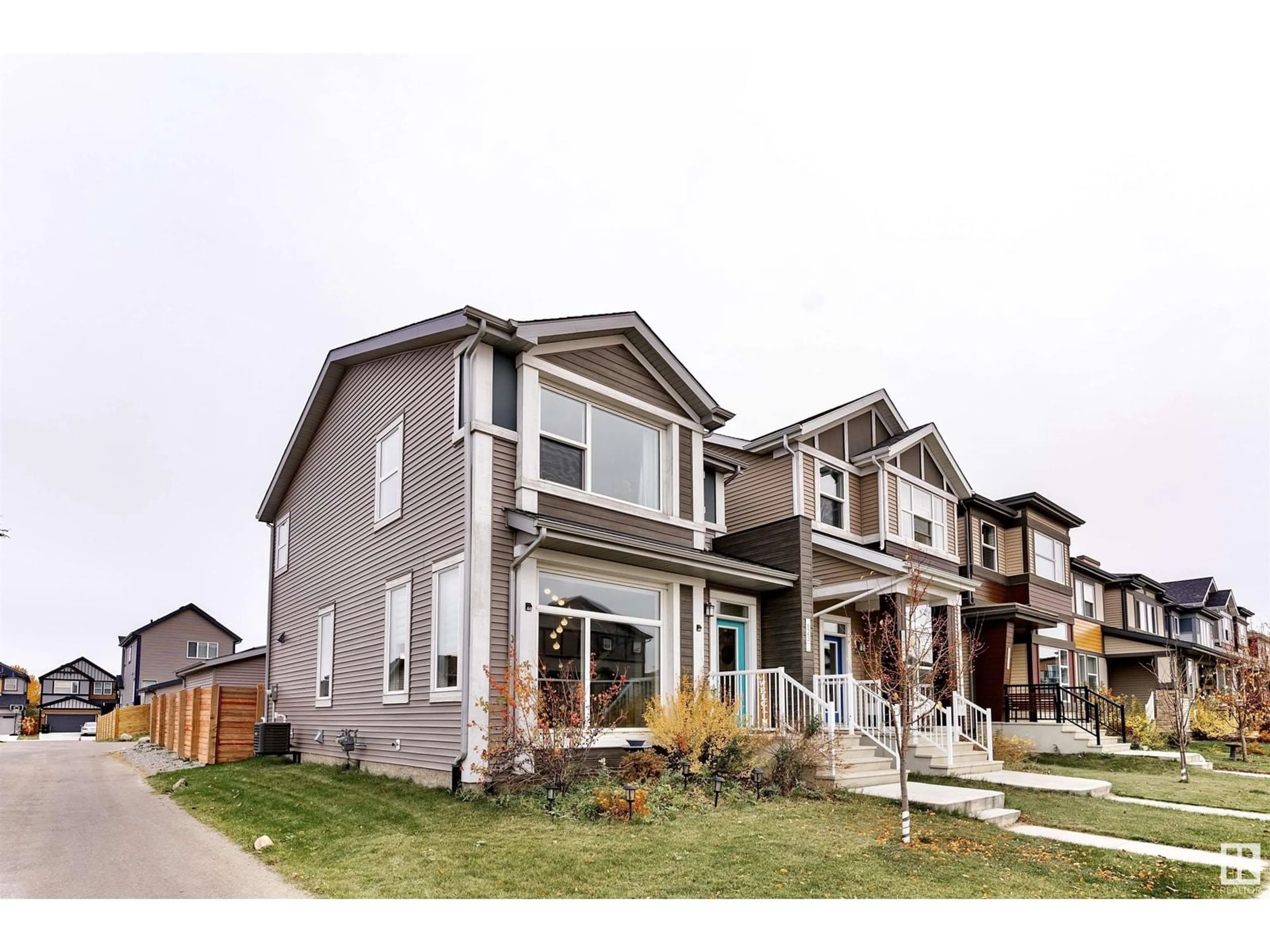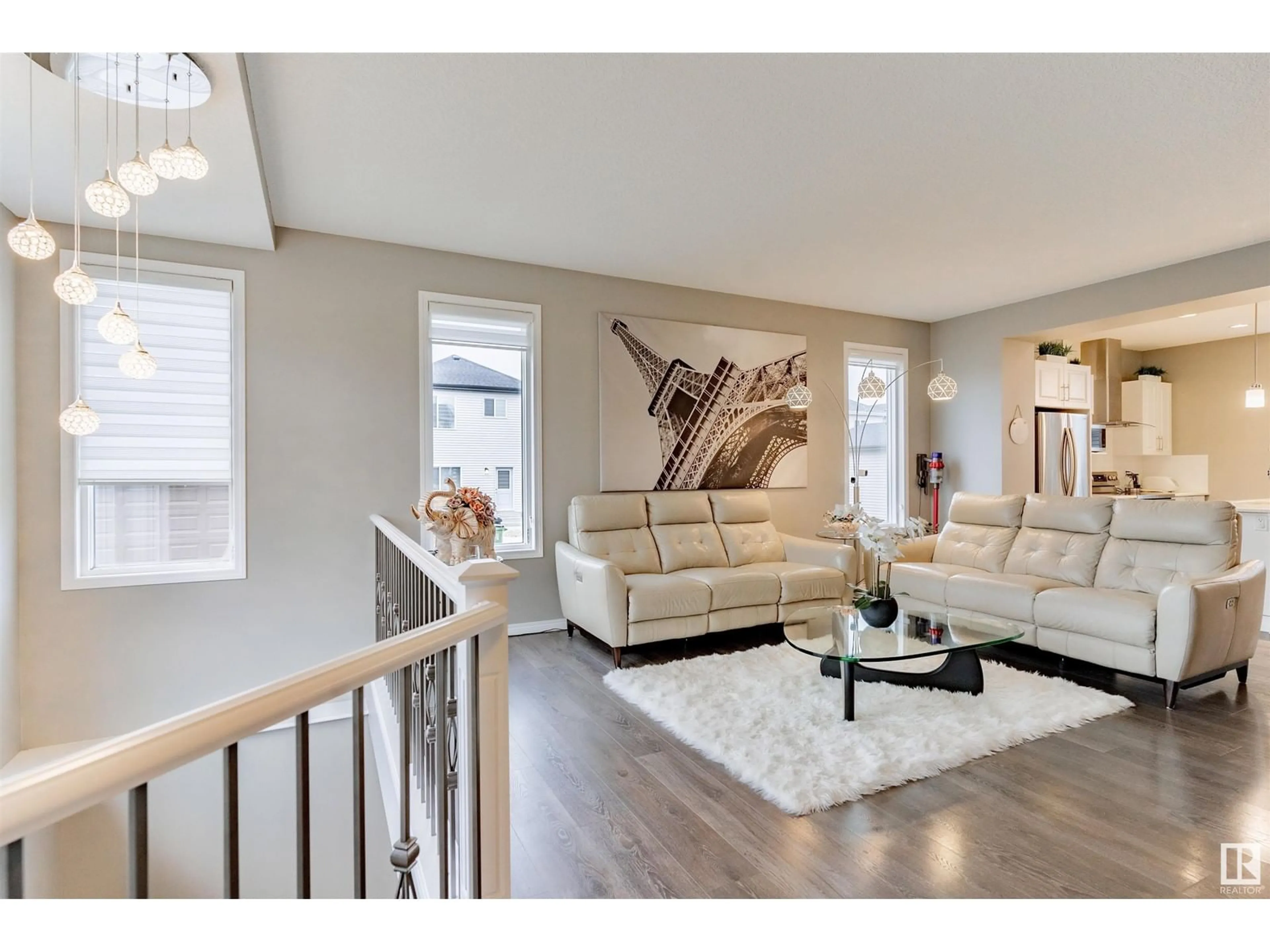623 36 ST SW, Edmonton, Alberta T6X2G5
Contact us about this property
Highlights
Estimated ValueThis is the price Wahi expects this property to sell for.
The calculation is powered by our Instant Home Value Estimate, which uses current market and property price trends to estimate your home’s value with a 90% accuracy rate.Not available
Price/Sqft$337/sqft
Est. Mortgage$2,057/mo
Tax Amount ()-
Days On Market34 days
Description
Discover this beautiful corner lot 2-storey DBL detached garage home which has 3 bedrooms, 2.5 baths & a partially finished basement. It is walking distance to fantastic amenities like a community playground, disc golf course, ice skating ribbon, and a 15-acre pond with walking trails. Living here means you get the best of both worlds: the convenience of city life combined with the tranquility of nature. The window treatments throughout this residence radiates warmth and comfort. You get a modern open concept main floor. Upstairs, three generously sized bedrooms, including a luxurious master suite with an ensuite bathroom & a large walk-in closet. Natural light floods the partially finished basement through a striking open-to-above design, creating a bright living area ideal for gatherings, along with plenty of storage options. Enjoy the convenience of a corner lot without the hassle of sidewalk shoveling. This home comes w/ central aircon & is move-in ready, waiting for you to make it yours! (id:39198)
Property Details
Interior
Features
Basement Floor
Family room
Property History
 37
37


