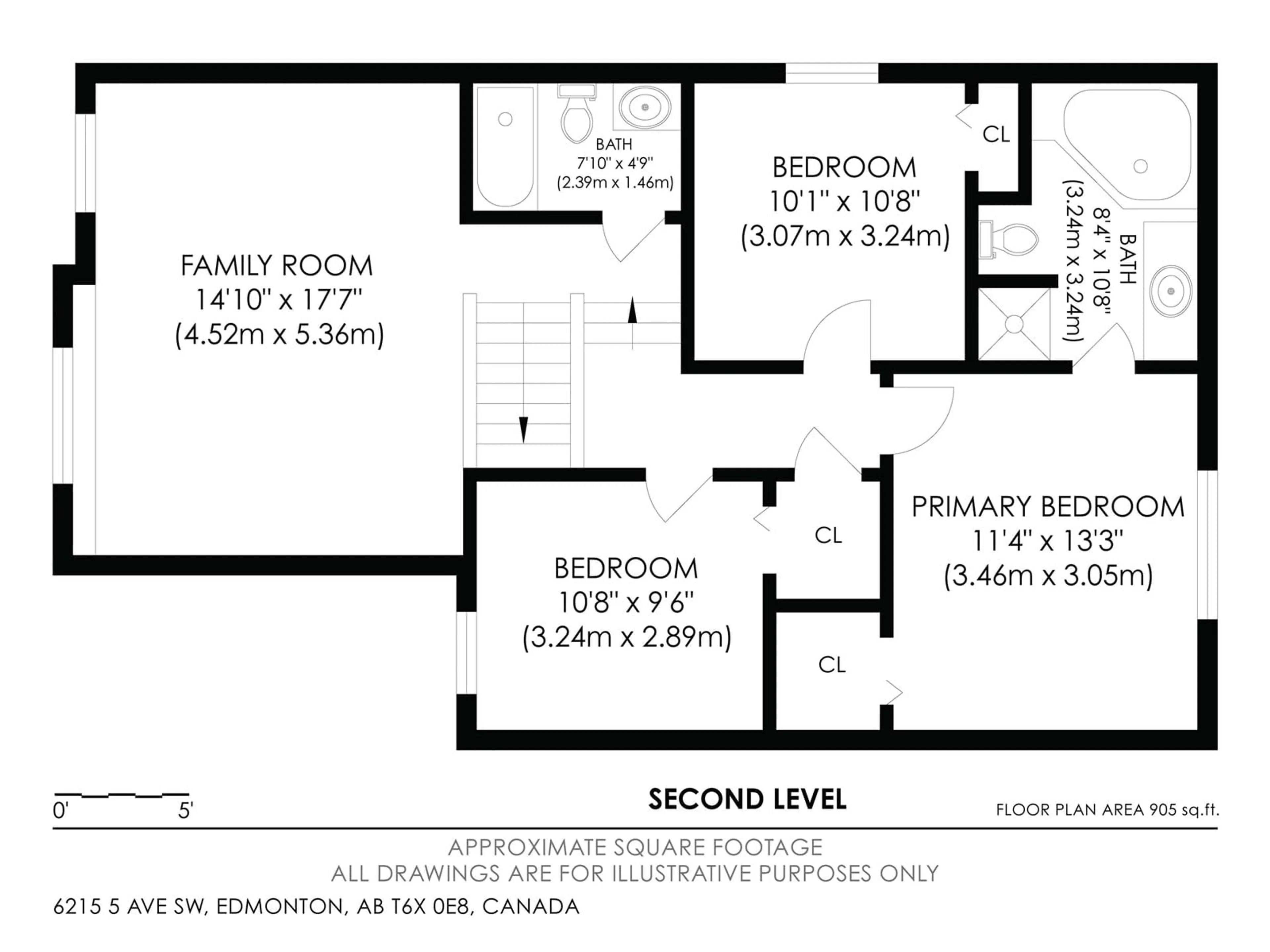6215 5 AV SW, Edmonton, Alberta T6X0E8
Contact us about this property
Highlights
Estimated ValueThis is the price Wahi expects this property to sell for.
The calculation is powered by our Instant Home Value Estimate, which uses current market and property price trends to estimate your home’s value with a 90% accuracy rate.Not available
Price/Sqft$296/sqft
Days On Market14 days
Est. Mortgage$2,190/mth
Tax Amount ()-
Description
Attention Families!!! This is the home you have been looking for. This AIR CONDITIONED, 1720 sq ft two story has been meticulously maintained by the original owners and it is move in ready. Sitting in a quiet cul-de-sac just off a walking path through a beautiful park area in Charlesworth. This is what every family with kids is looking for. The home features hardwood floors on the main floor, carpet upstairs and ceramic tile in all the bathrooms, all of which have been beautifully maintained. The island kitchen has loads of cabinets, a corner pantry and granite counter tops. The living room and dining area look out to the beautifully landscaped and treed backyard with an awesome deck with natural gas BBQ hookup. There is also a large storage shed included and a second lower deck perfect for a hot tub. Upstairs there is a massive vaulted bonus room with a gas fireplace, 3 spacious bedrooms and 2 full bathrooms including the large master bedroom with a 4 piece ensuite and walk in closet. Welcome home. (id:39198)
Property Details
Interior
Features
Main level Floor
Living room
Dining room
Kitchen
Exterior
Parking
Garage spaces 4
Garage type Attached Garage
Other parking spaces 0
Total parking spaces 4
Property History
 43
43

