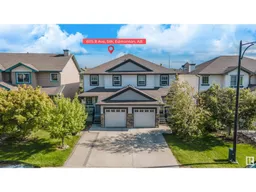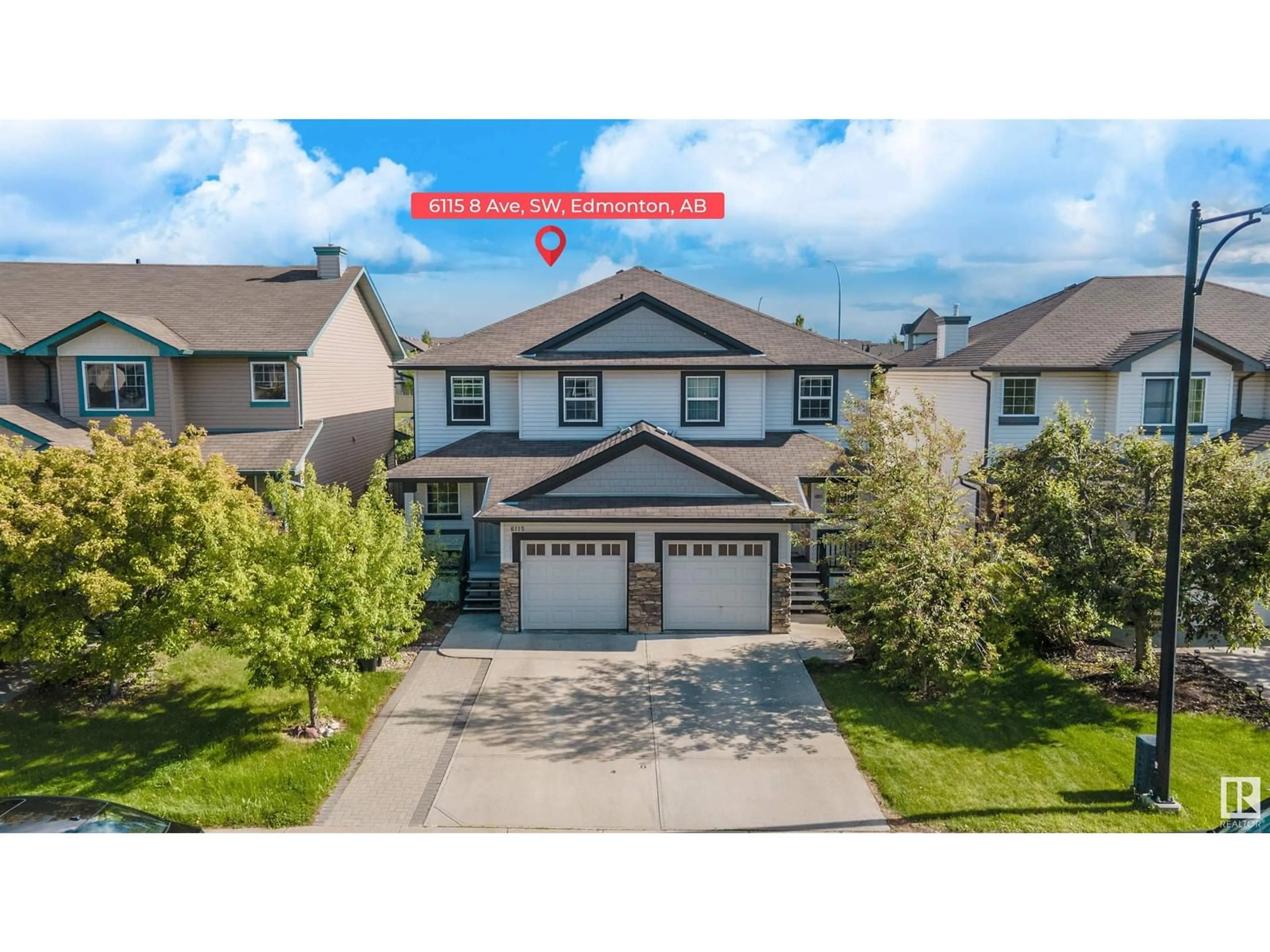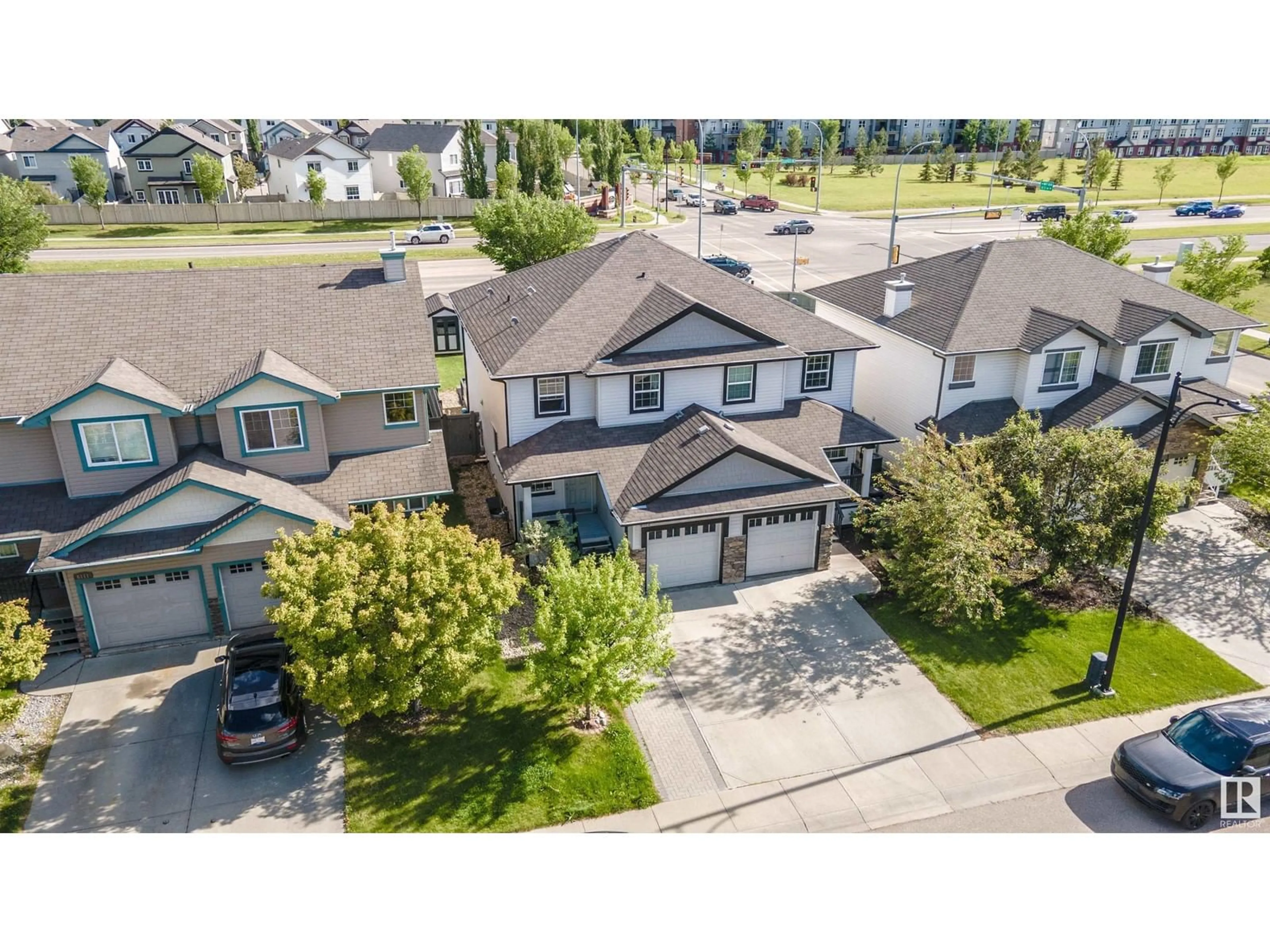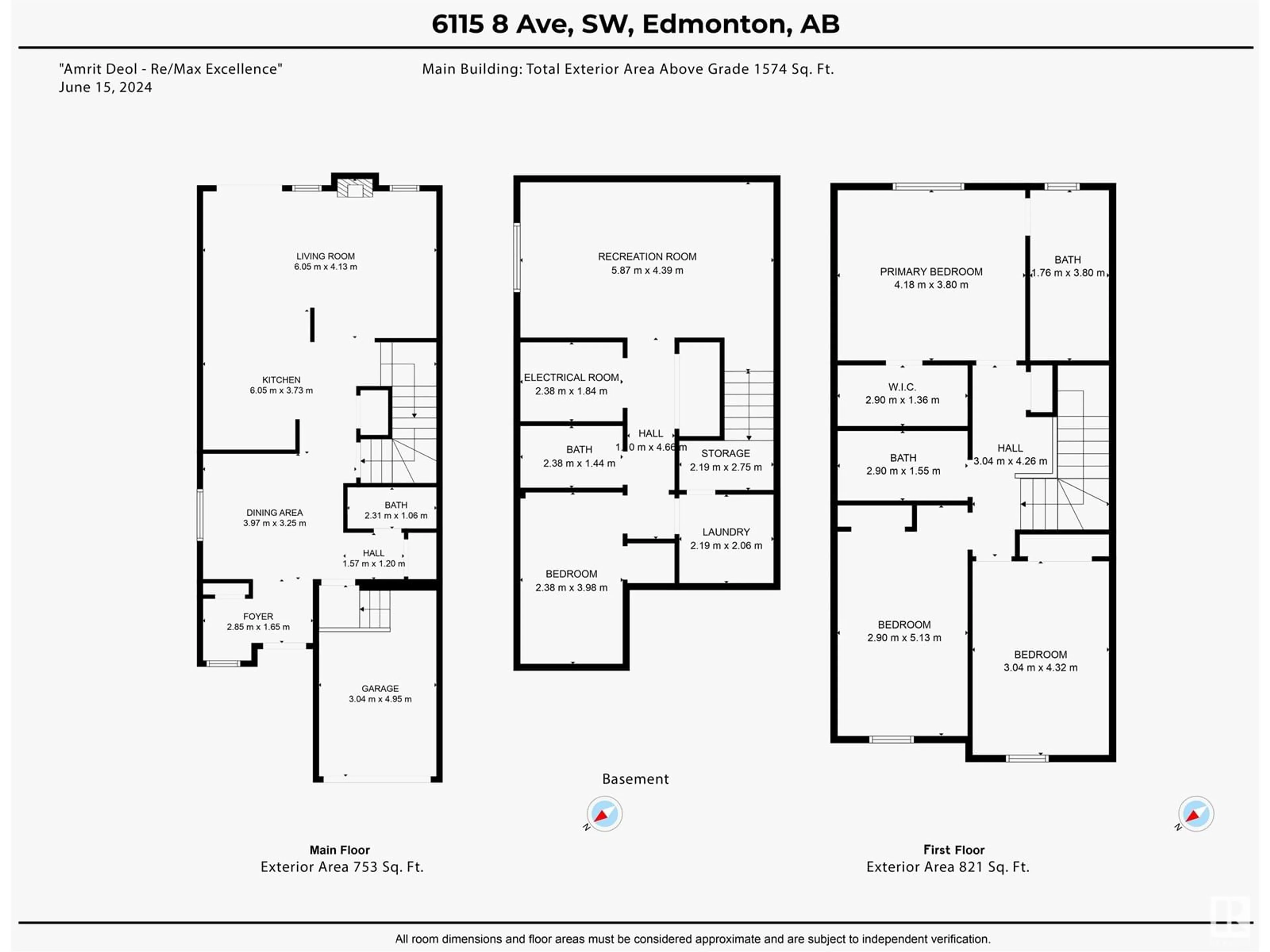6115 8 AVENUE SW SW, Edmonton, Alberta T6X0G3
Contact us about this property
Highlights
Estimated ValueThis is the price Wahi expects this property to sell for.
The calculation is powered by our Instant Home Value Estimate, which uses current market and property price trends to estimate your home’s value with a 90% accuracy rate.Not available
Price/Sqft$279/sqft
Days On Market46 days
Est. Mortgage$1,889/mth
Tax Amount ()-
Description
**FULLY FINISHED BASEMENT** This well-maintained front garage duplex nestled in Charlesworth only steps from SCHOOL offers a desirable living experience with hardwood and tile flooring throughout the main floor, which features a half bath, a newly updated kitchen with brand new appliances. Living room has a gas fireplace to give you comfort and cozy experience. Dining area also leads to backyard through sliding patio door. Upstairs, two bedrooms share a common bath, while the master bedroom enjoys the luxury of an ensuite. The fully finished basement includes a spacious recreation room, an additional bedroom, and a well-appointed washroom. Outside, the backyard provides privacy with no rear neighbors, complemented by a deck with glass railing and gazebo area finished with glass on patio, along with a convenient garden shed for storage. SELLER IS WILLING TO PROVIDE $2000 CREDIT TOWARDS CARPET CLEANING/REPLACEMENT. (id:39198)
Property Details
Interior
Features
Lower level Floor
Bedroom 4
Property History
 45
45


