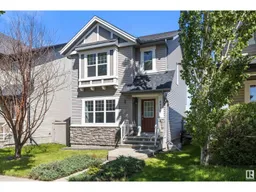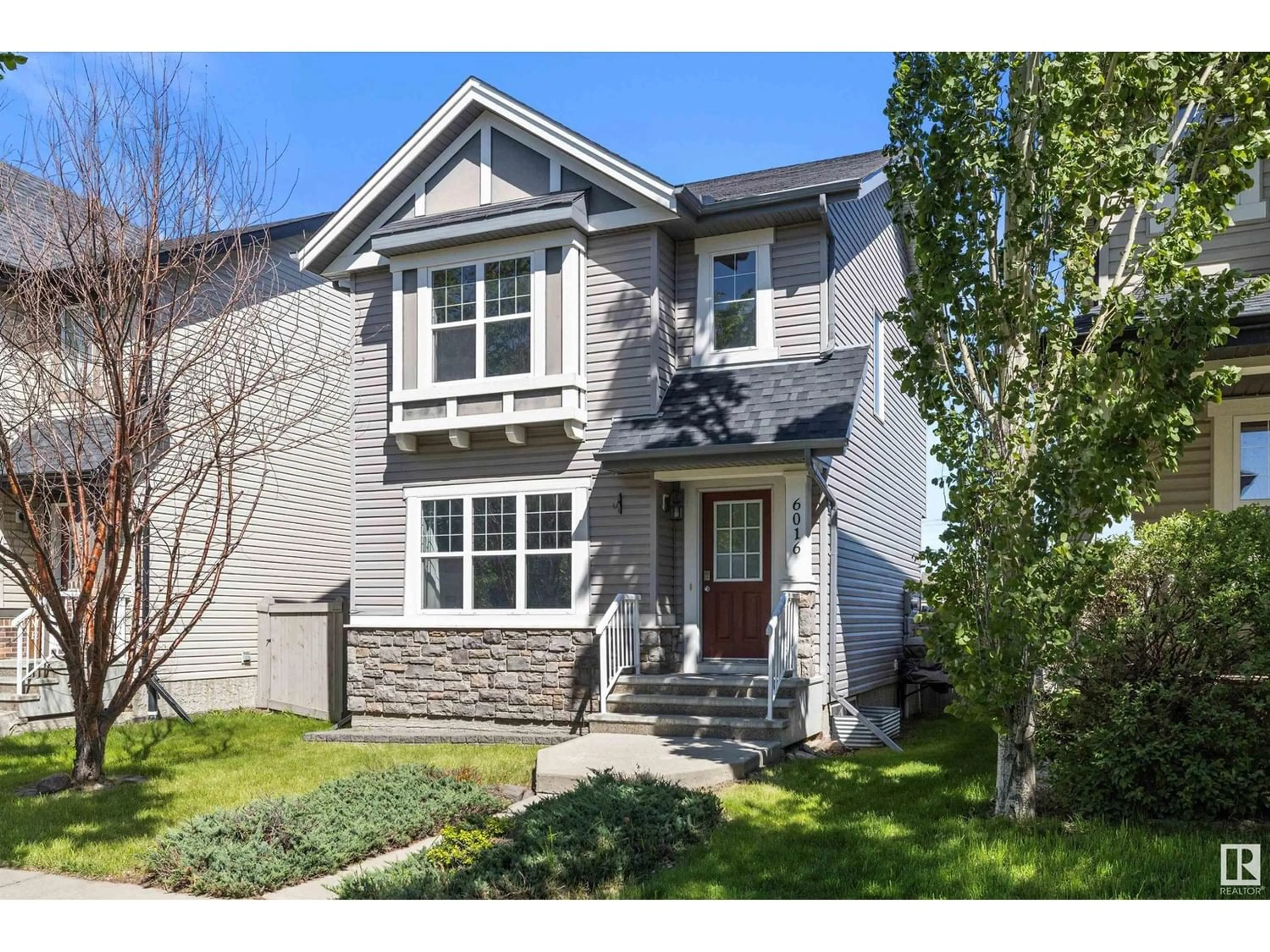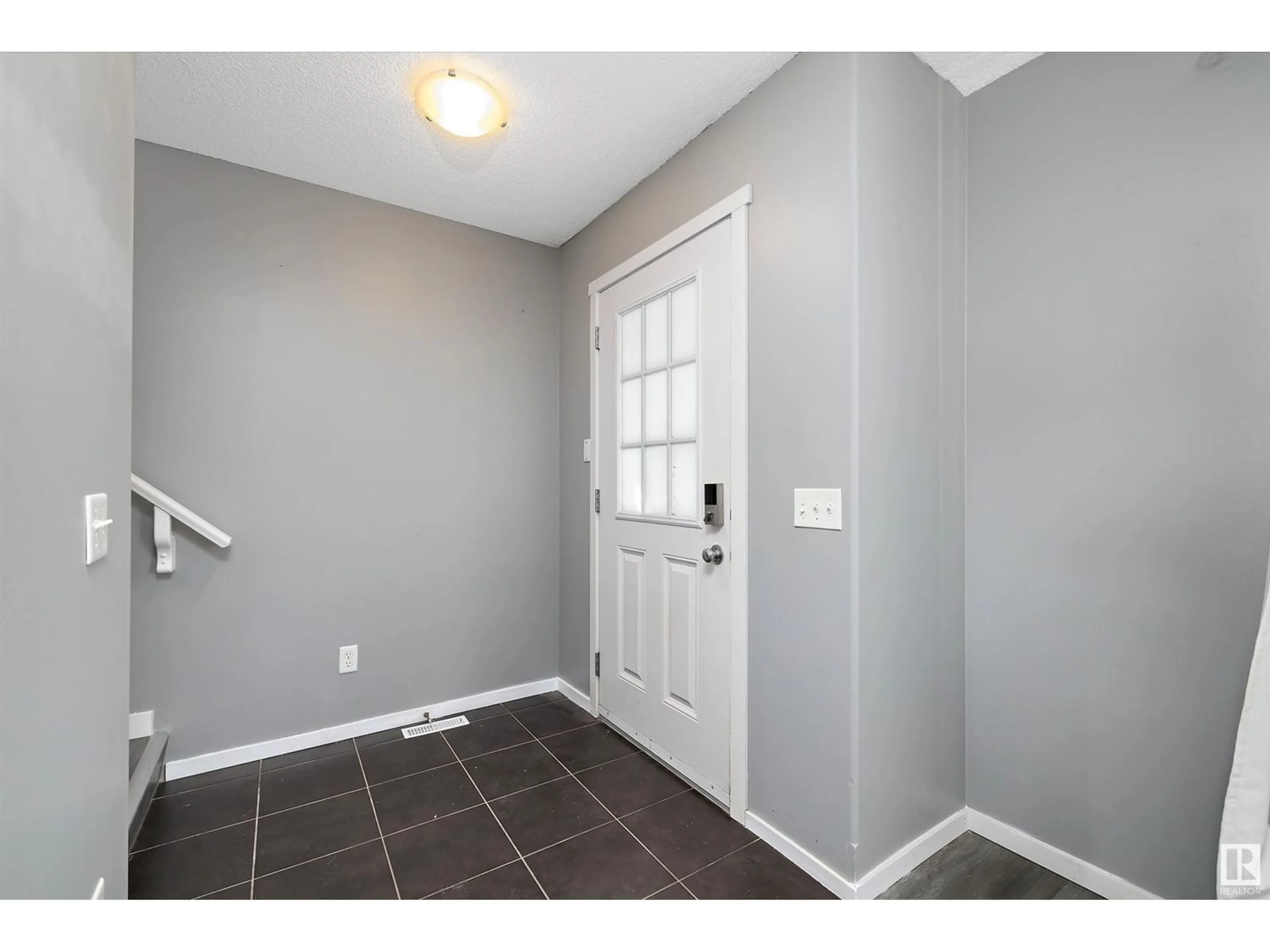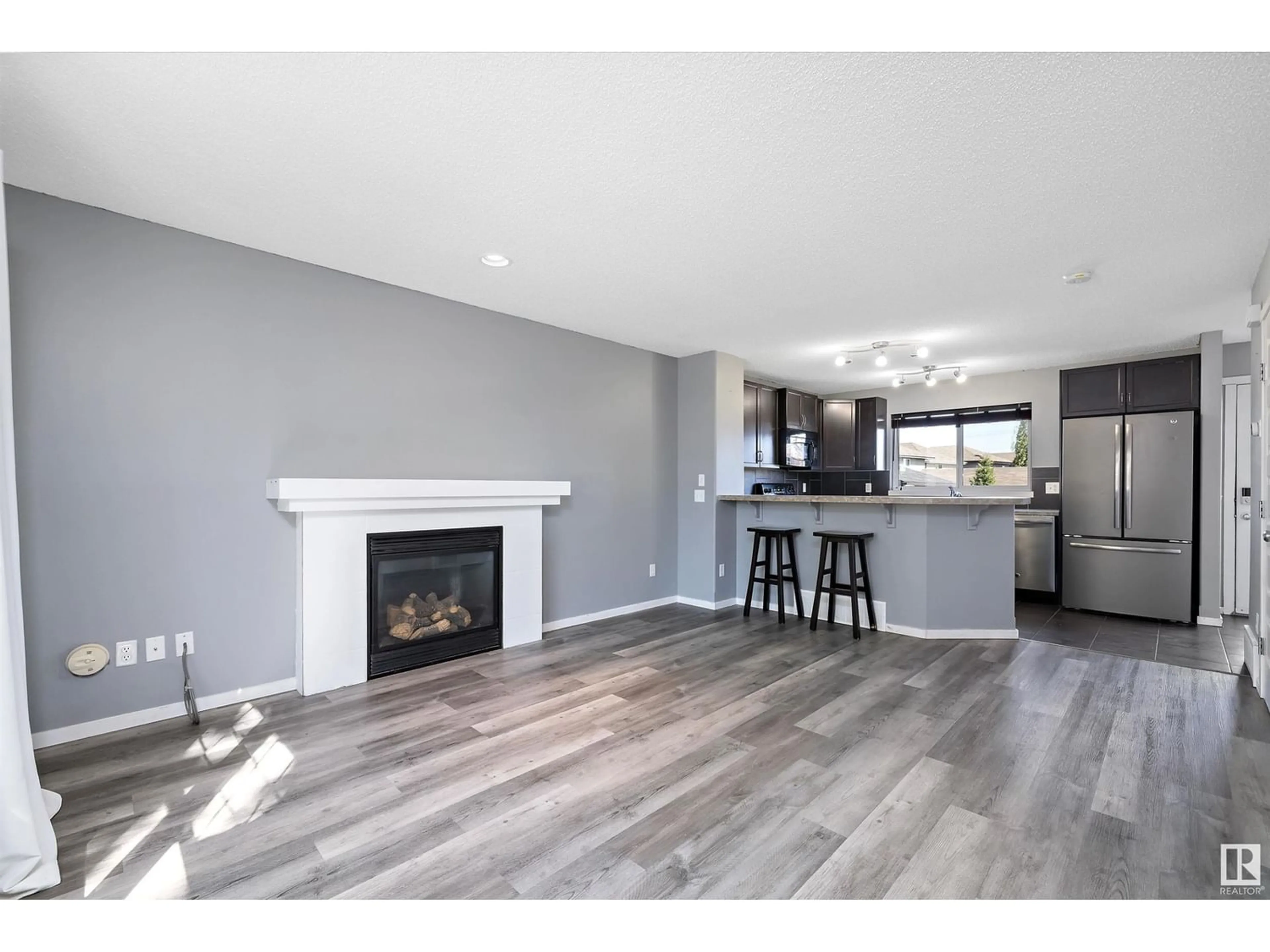6016 3 AV SW, Edmonton, Alberta T6X0E6
Contact us about this property
Highlights
Estimated ValueThis is the price Wahi expects this property to sell for.
The calculation is powered by our Instant Home Value Estimate, which uses current market and property price trends to estimate your home’s value with a 90% accuracy rate.Not available
Price/Sqft$397/sqft
Days On Market52 days
Est. Mortgage$1,804/mth
Tax Amount ()-
Description
Check out this gem in the SW community of Charlesworth, Edmonton! This charming 1057 sq ft single-family home boasts 3 cozy upstairs bedrooms and a spacious, finished basement. The main floor features elegant laminate and tile flooring, complemented by a warm gas fireplace. The kitchen offers plenty of cabinet space and a wrap around countertop, perfect for culinary adventures. Enjoy quality family time or entertain friends in the expansive backyard, ideal for BBQs and gatherings. Nestled in a family-friendly neighborhood, this home is steps away from schools and playgrounds, free from heavy traffic yet conveniently close to shopping, amenities, the Anthony Henday Freeway, and Edmonton International Airport. Plant your roots and watch your family thrive in this delightful haven! WELCOME HOME! (id:39198)
Property Details
Interior
Features
Basement Floor
Storage
2.04 m x 2.42 mLaundry room
1.77 m x 1.57 mFamily room
4.11 m x 4.75 mProperty History
 47
47


