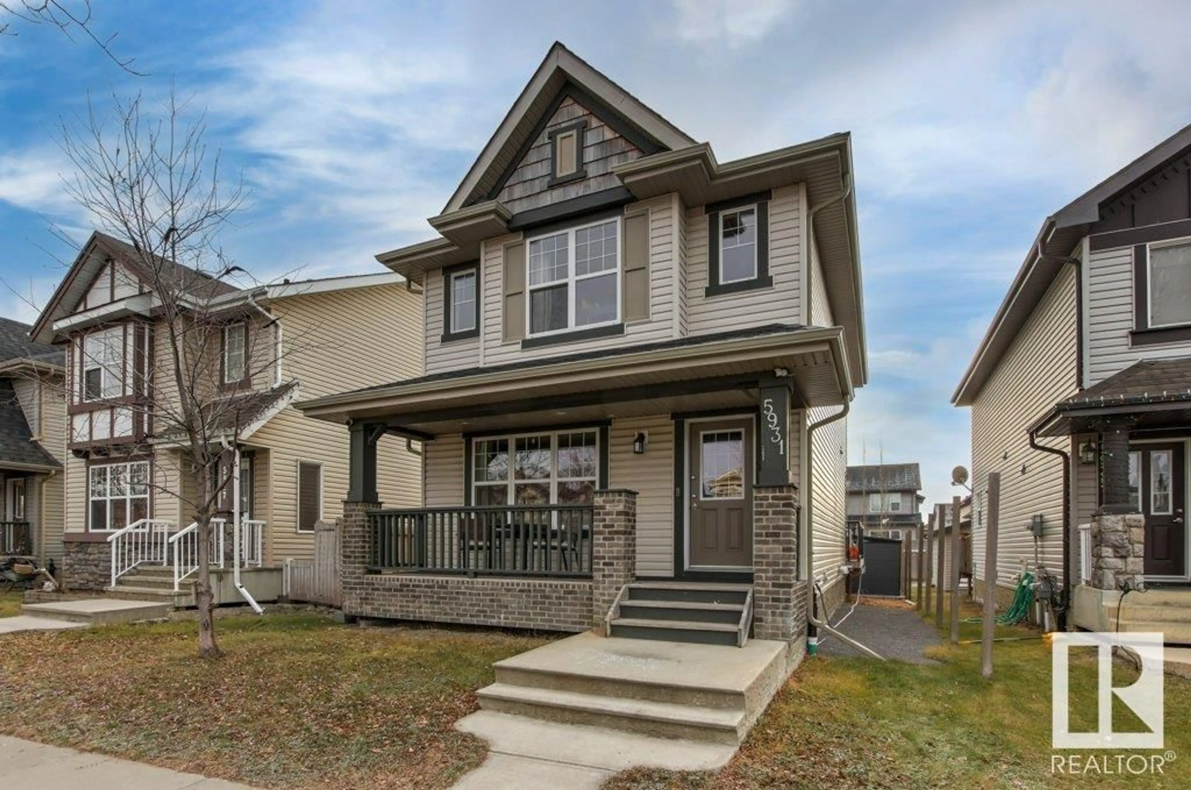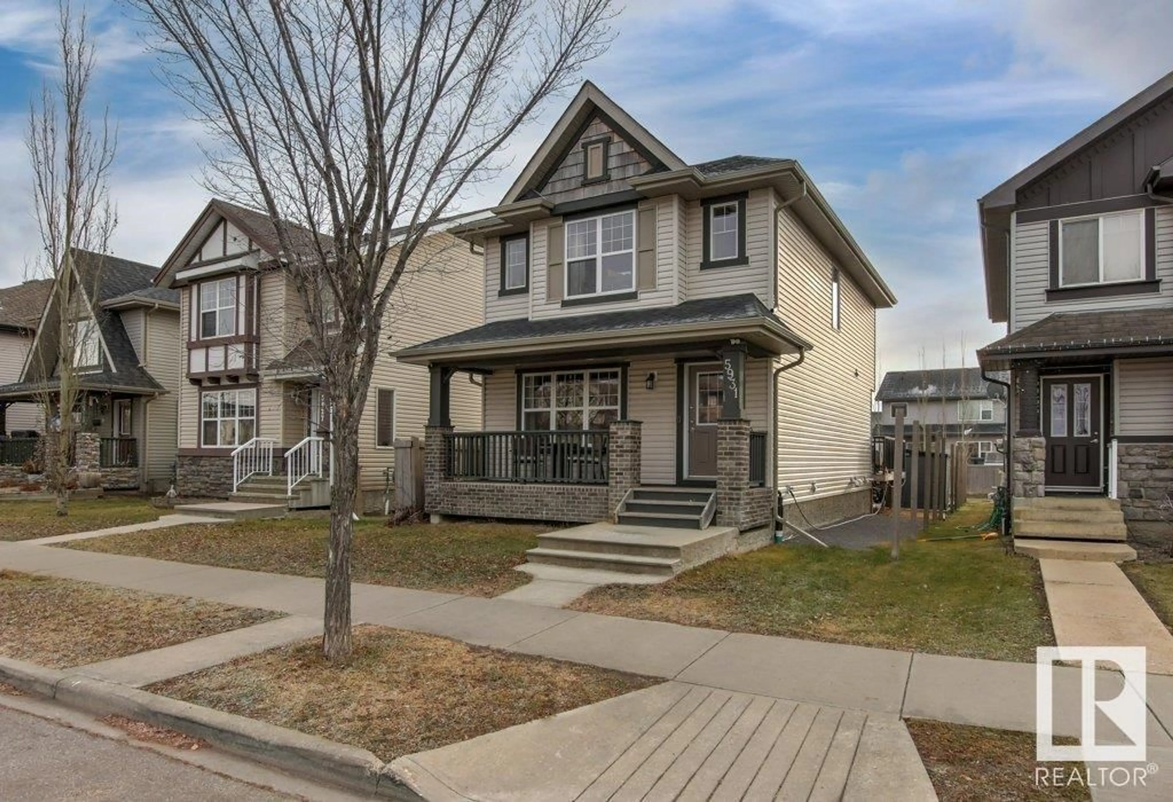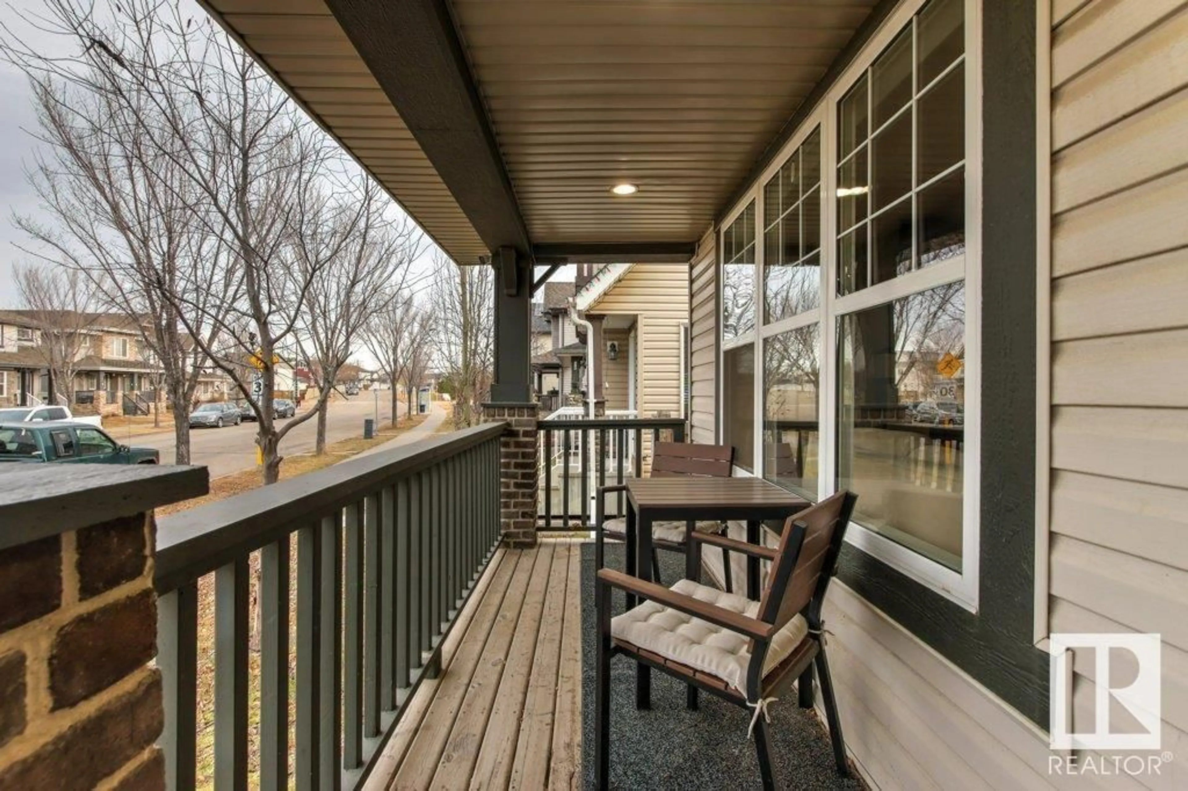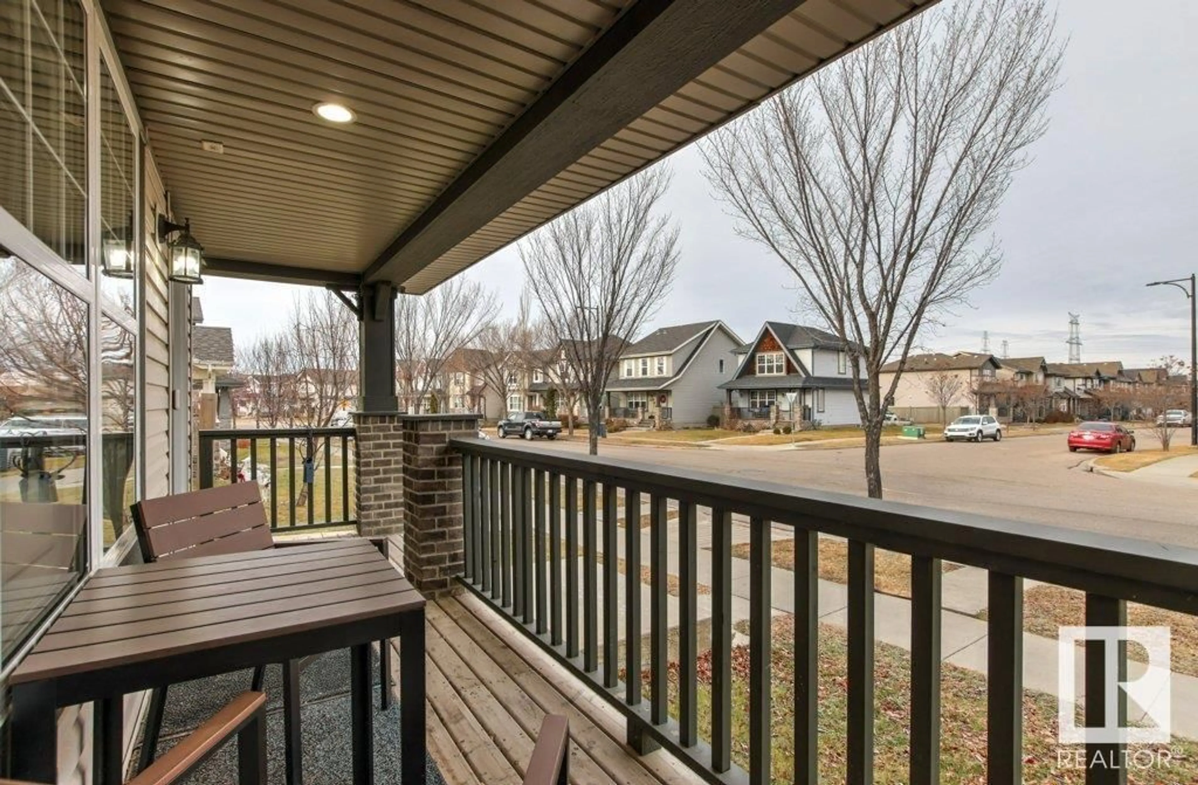5931 3 AV SW, Edmonton, Alberta T6X0E5
Contact us about this property
Highlights
Estimated ValueThis is the price Wahi expects this property to sell for.
The calculation is powered by our Instant Home Value Estimate, which uses current market and property price trends to estimate your home’s value with a 90% accuracy rate.Not available
Price/Sqft$288/sqft
Est. Mortgage$1,653/mo
Tax Amount ()-
Days On Market1 year
Description
This Charlesworth detached 2-Story is ready for a new family! Open main floor offers sight lines & natural light from front to back. Cozy up in the living room in front of the gas fireplace, sit up at the large island kitchen or enjoy some fresh air on the front covered veranda or expansive back deck (15'x23'). The kitchen offers plenty of storage from the abundance of drawers in the cabinetry & the pantry. Upstairs is a king-sized primary suite with massive walk-in closet & 4-pc ensuite plus 2 more bedrooms and another full bathroom. Basement is unfinished with a good footprint for future development. Newer laundry set & freezer stay along with built-in vac. The yard was finished with beautiful stamped concrete patio off the large deck. A concrete pad with footings has also been poured ready for double car garage. The park and walking paths are only a few doors away plus it's also conveniently close to all modern amenities, including public transportation, dining options, top-notch schools. (id:39198)
Property Details
Interior
Features
Main level Floor
Living room
4.22 m x 4.12 mDining room
4.05 m x 2.29 mKitchen
4.6 m x 3.01 m



