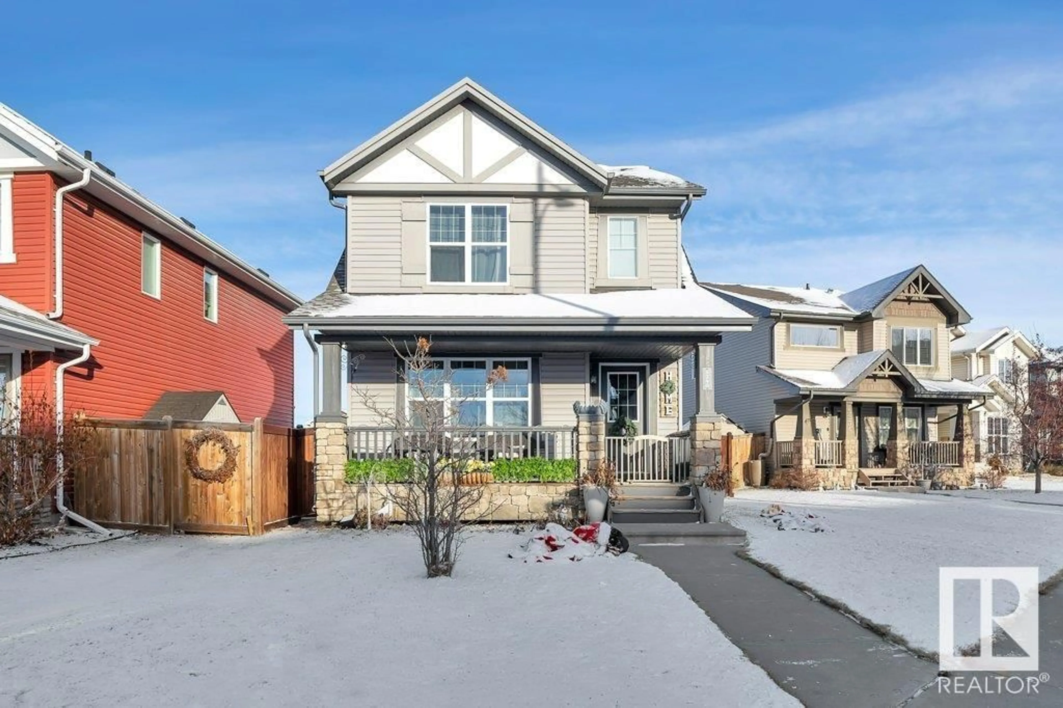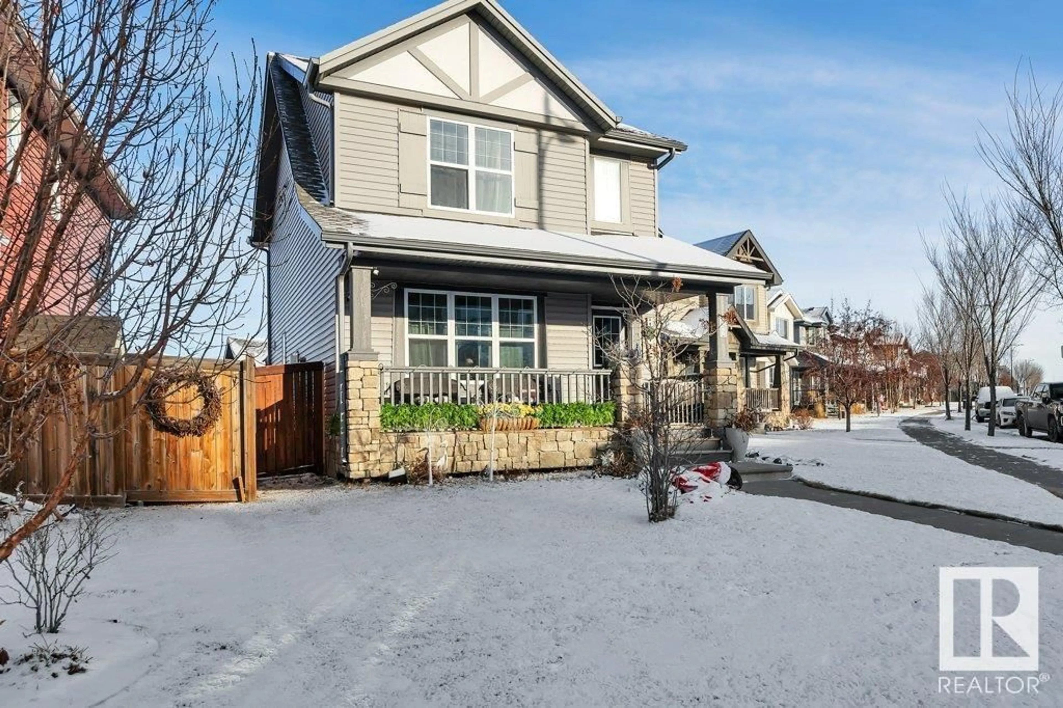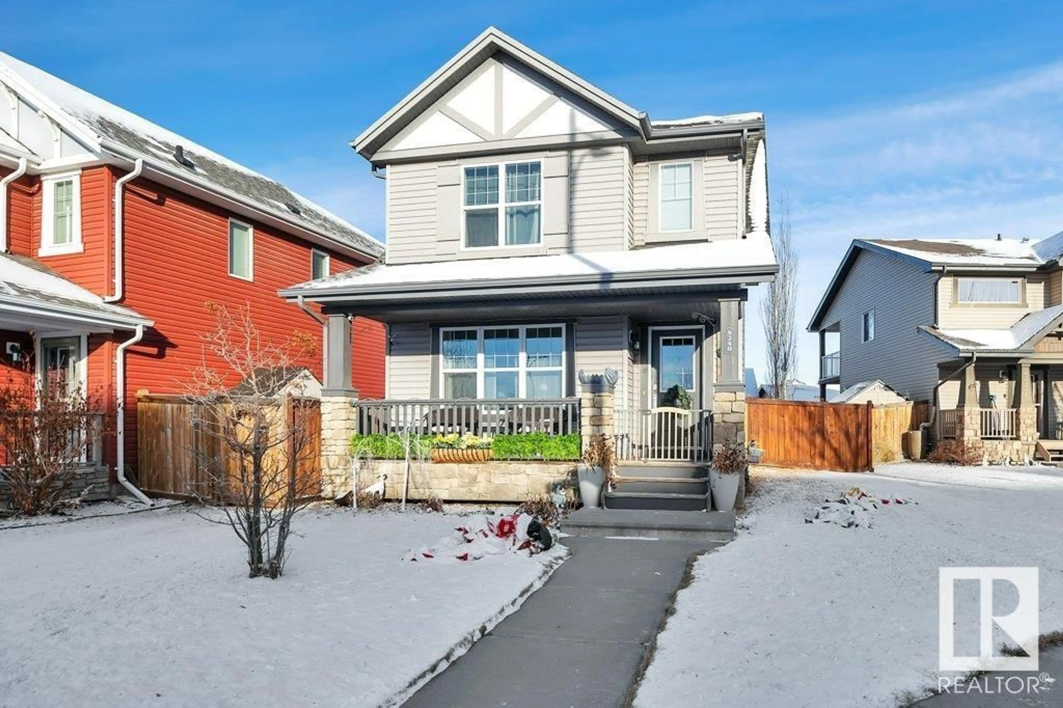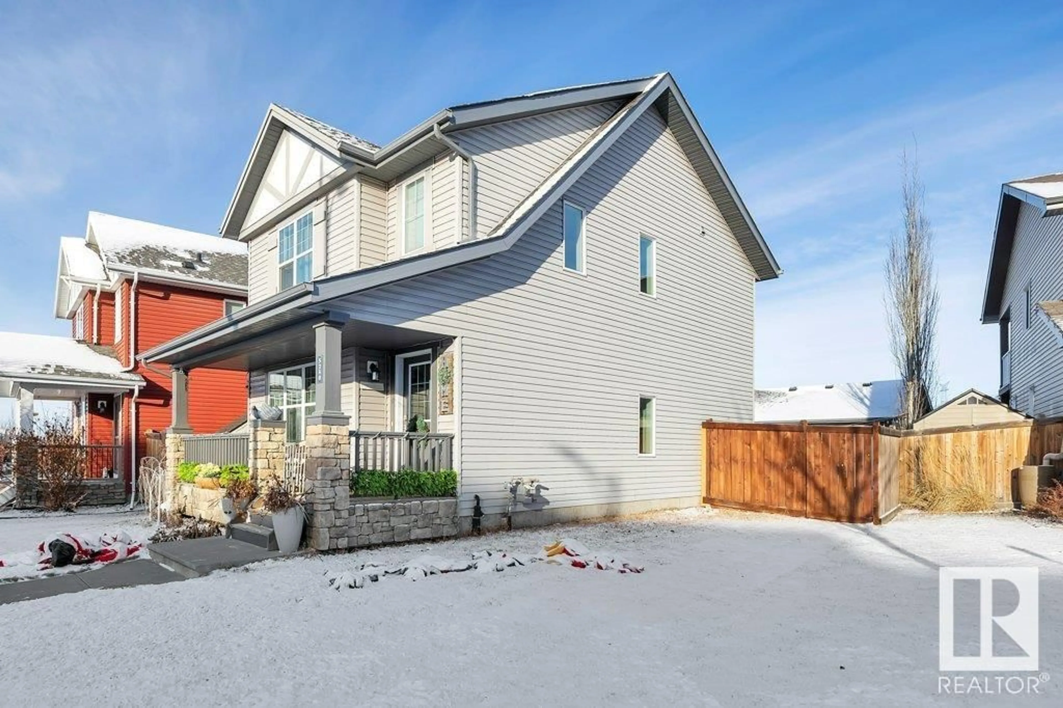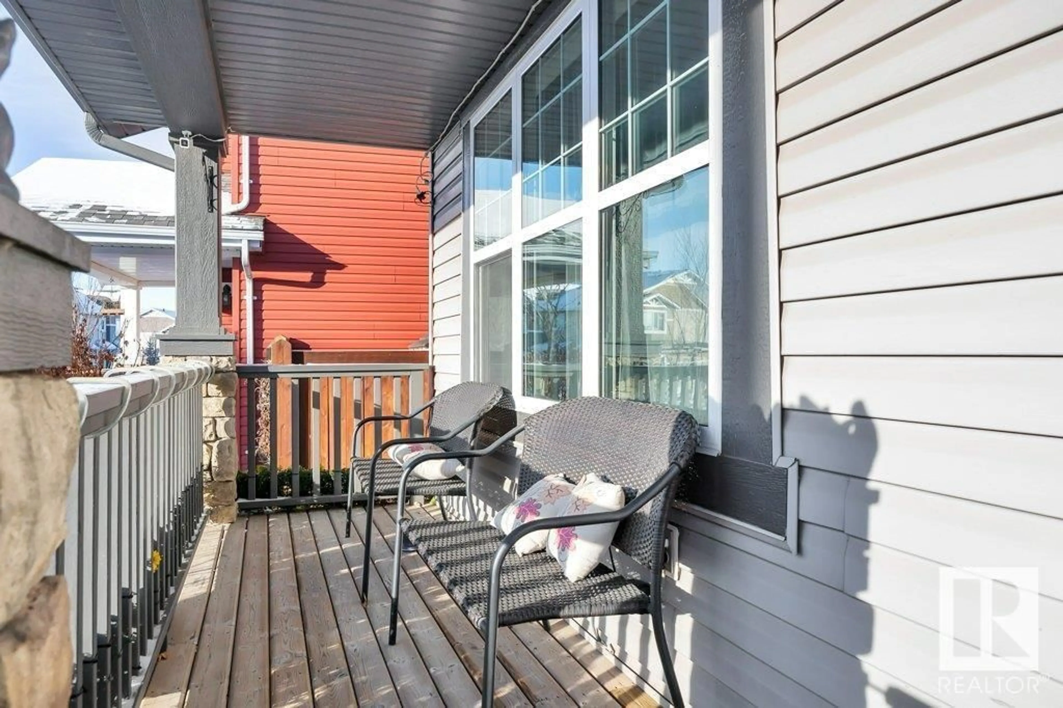5240 4 AV SW, Edmonton, Alberta T6X0L4
Contact us about this property
Highlights
Estimated ValueThis is the price Wahi expects this property to sell for.
The calculation is powered by our Instant Home Value Estimate, which uses current market and property price trends to estimate your home’s value with a 90% accuracy rate.Not available
Price/Sqft$317/sqft
Est. Mortgage$1,956/mo
Tax Amount ()-
Days On Market298 days
Description
Move-in Ready! Located in the Charlesworth neighborhood. This lovely 1433 sqft AVI Built home features 2 large Primary bedrooms with separate ensuites & walk-in closets along with upstairs laundry. The open concept main floor includes a feature wall in the living room & a 2-way gas fireplace shared with the dining room. Upgraded cabinets in the kitchen with soft close drawers, upgraded tile flooring, & stainless-steel appliances. Tastefully finished basement with stunning wet bar, Flex space, lounge / TV area & LVP flooring. The rear deck with Gazebo & landscaped yard with firepit offers a great space for making memories. The home includes Central Air Conditioning, Custom Blinds, Smart home features, Automated Alarm System & Double detached garage. Public Transportation is just steps from the front door & within walking distance of all the shops & restaurants in Harvest Pointe. Close to the Anthony Henday. Great first home or Investment property. Check out this easily accessible & well-maintained home! (id:39198)
Property Details
Interior
Features
Lower level Floor
Family room
3.88 m x 8.1 m
