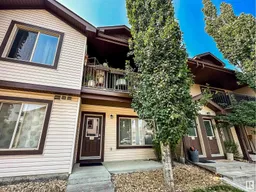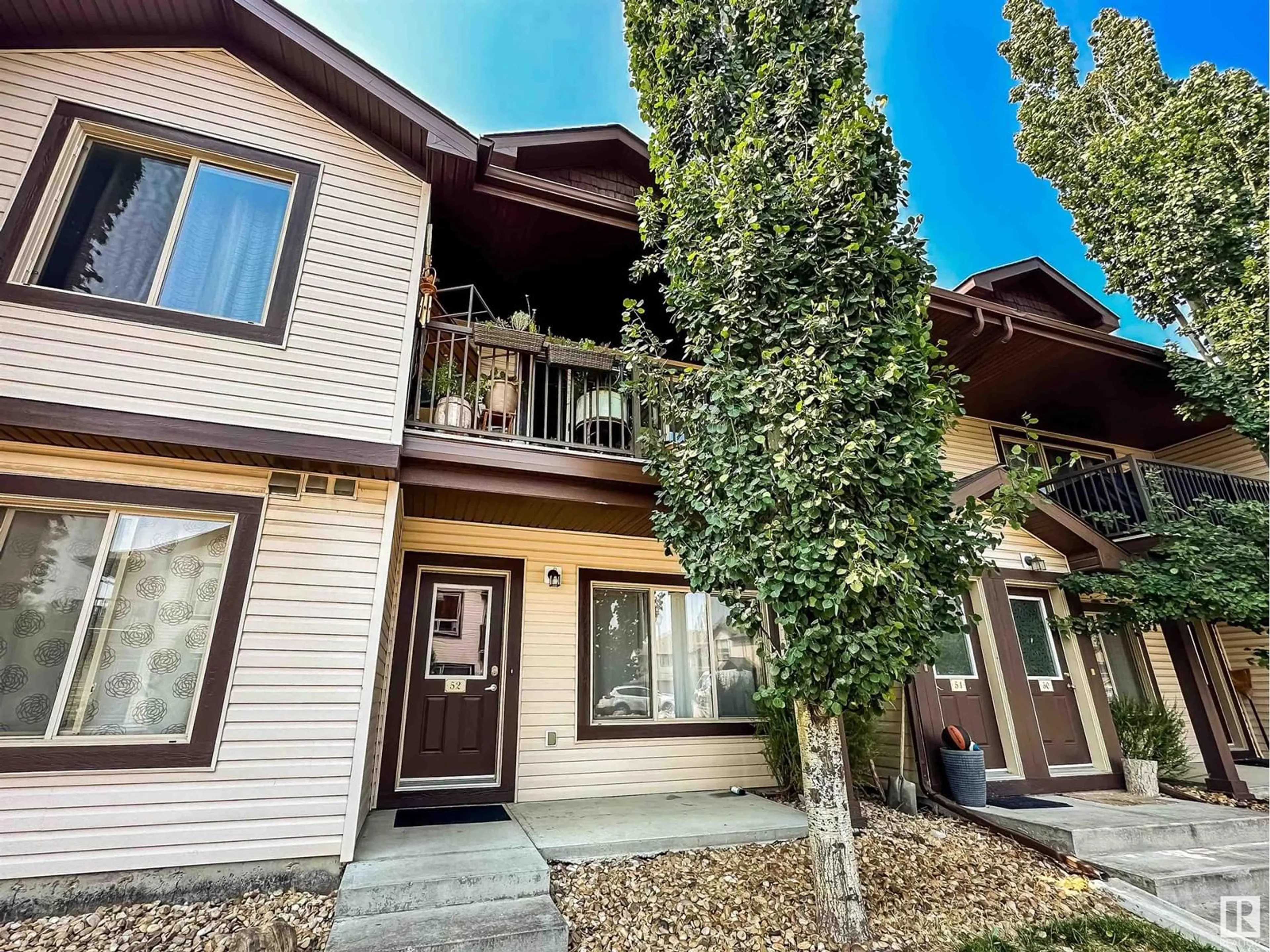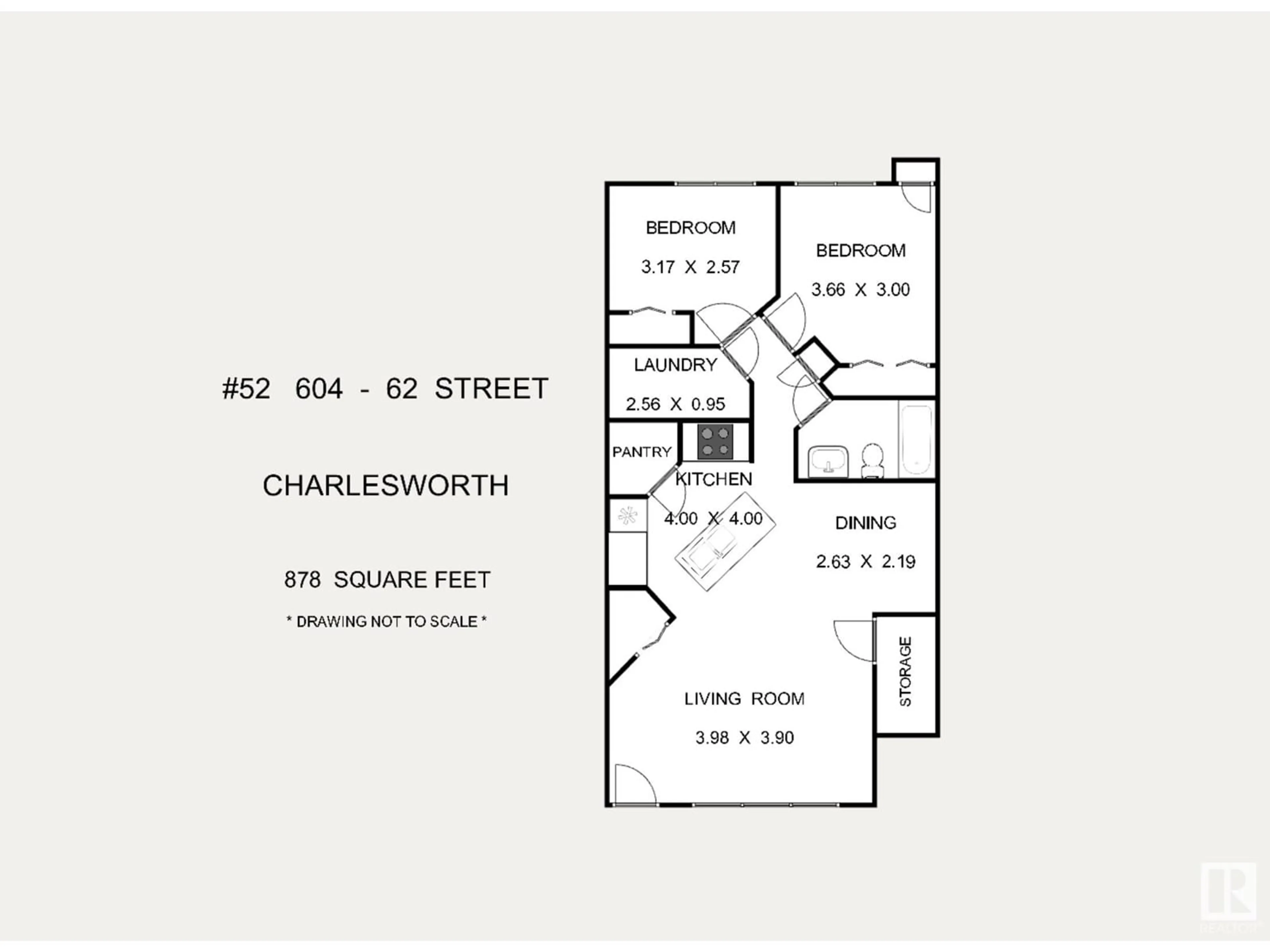#52 604 62 ST SW, Edmonton, Alberta T6X0K4
Contact us about this property
Highlights
Estimated ValueThis is the price Wahi expects this property to sell for.
The calculation is powered by our Instant Home Value Estimate, which uses current market and property price trends to estimate your home’s value with a 90% accuracy rate.Not available
Price/Sqft$216/sqft
Days On Market7 days
Est. Mortgage$816/mth
Maintenance fees$316/mth
Tax Amount ()-
Description
PARK VIEWS, PRIVATE & SPACIOUS! You will love this 877 square foot, 2 bedroom, 1 bath main level condo in the heart of South Edmonton's sought-after Charlesworth neighbourhood. Tucked at the back of the complex, the bedrooms have a view of the park behind the unit, and the complex is right next to a pond and greenspace. The unit is spacious and practical and has no stairs, perfect for daily life. Enter to a large living room, a good-sized dining room, and fresh paint throughout. The island kitchen has plenty of cabinets and counter space, and has a new dishwasher and replaced microwave hood fan. Enjoy the park view from the two bedrooms, relax in the full 4pc bath, and do laundry in your own in-suite laundry with new washer and dryer. There is parking directly in front of the unit door, plus visitor parking for your friends. The reasonable condo fee is only $315.69/month. The Copperstone II complex is walking distance to schools, and is close to shopping and public transportation. Welcome home! (id:39198)
Property Details
Interior
Features
Main level Floor
Living room
3.975 m x 3.902 mDining room
2.627 m x 2.194 mKitchen
4.002 m x 3.996 mPrimary Bedroom
3.657 m x 3.004 mCondo Details
Inclusions
Property History
 42
42

