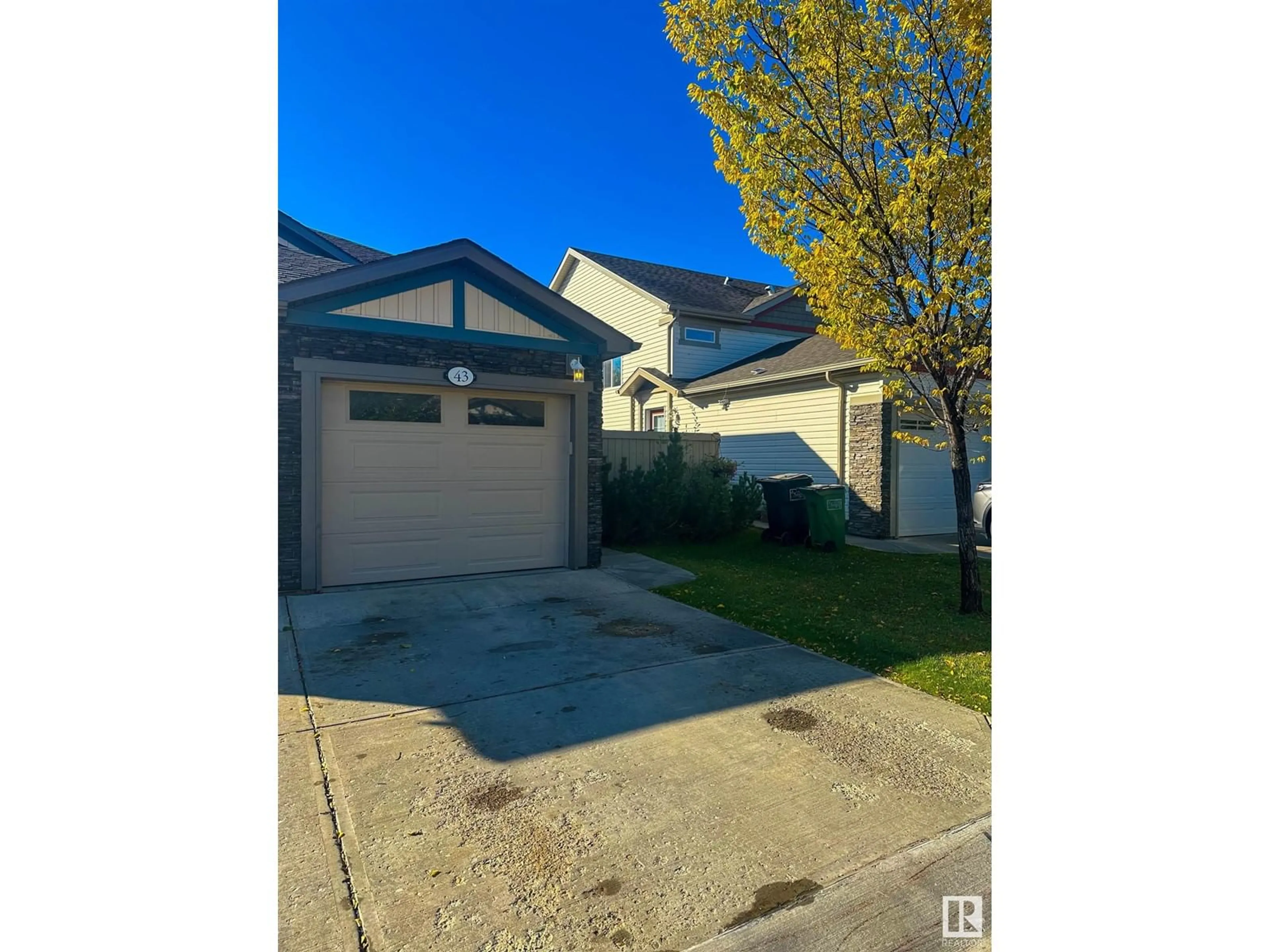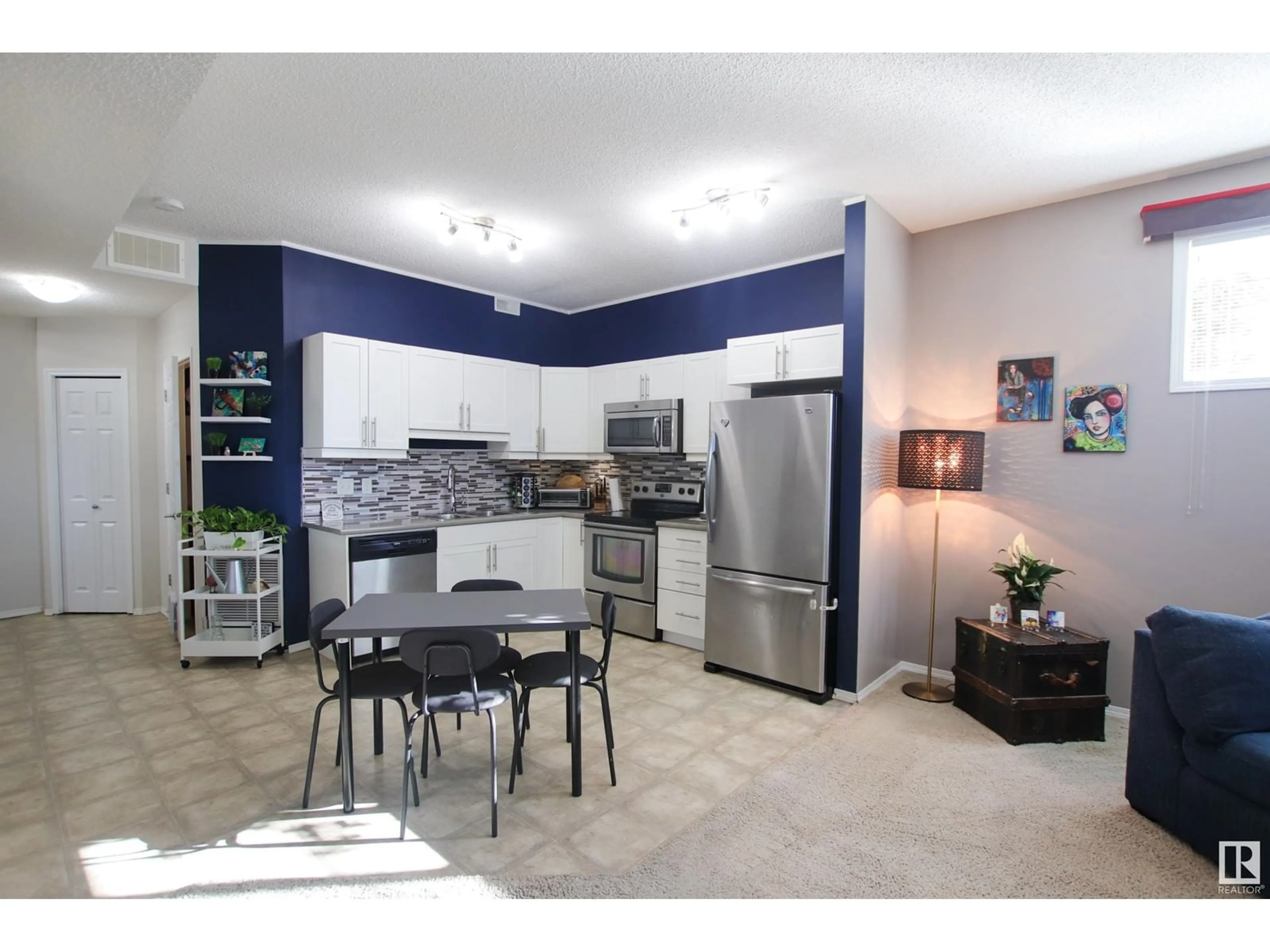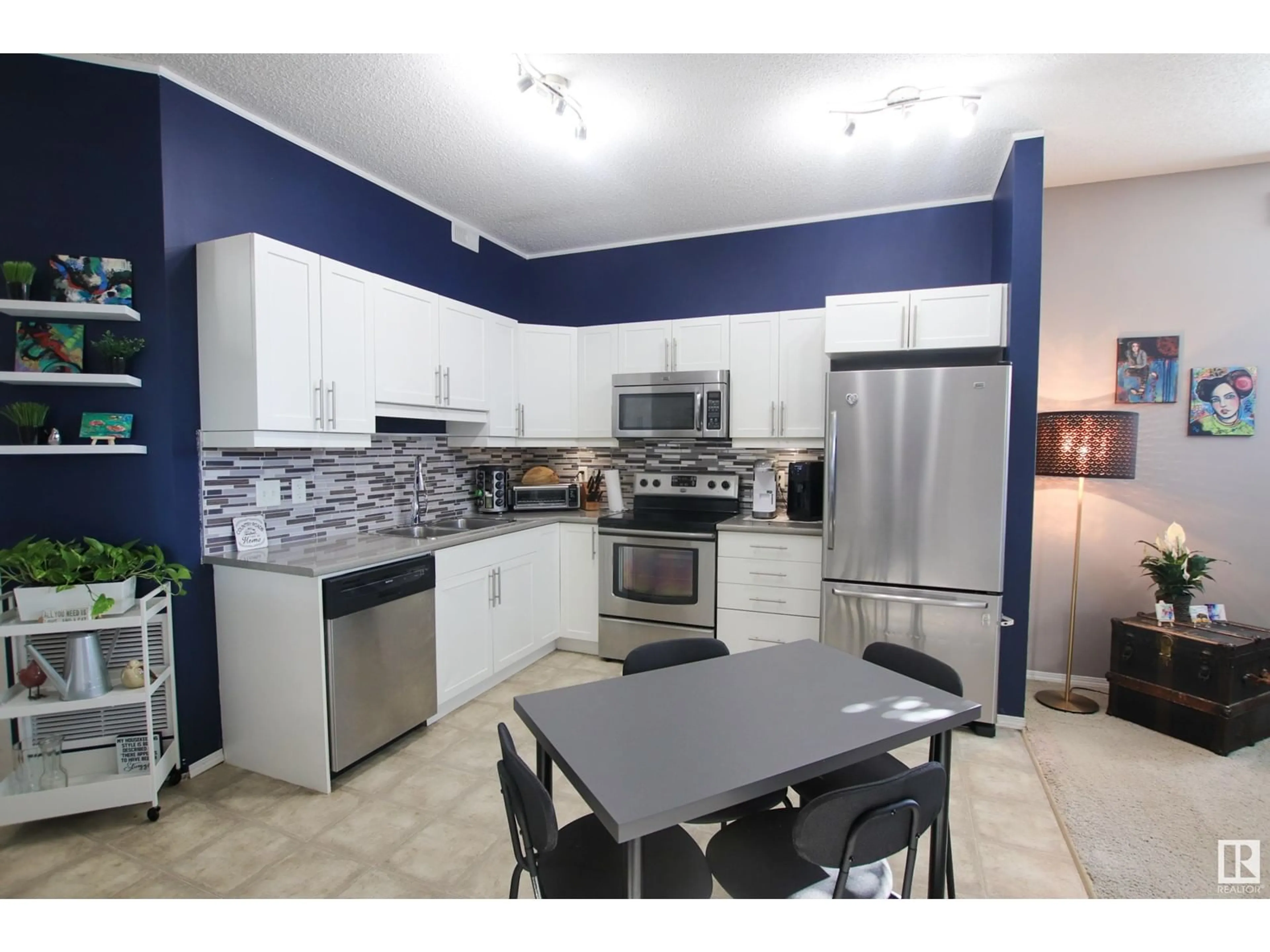#43 6520 2 AV SW, Edmonton, Alberta T6X1S4
Contact us about this property
Highlights
Estimated ValueThis is the price Wahi expects this property to sell for.
The calculation is powered by our Instant Home Value Estimate, which uses current market and property price trends to estimate your home’s value with a 90% accuracy rate.Not available
Price/Sqft$238/sqft
Est. Mortgage$1,009/mo
Maintenance fees$279/mo
Tax Amount ()-
Days On Market41 days
Description
Welcome to Charlesworth where you will find the perfect opportunity to own a bungalow-style townhome with a front single attached garage. This former show home has a newly upgraded kitchen, new washer, fresh paint & lots of love put into it. The open concept floor has so much natural light from the East & South sun that enters the unit. The 2 good size bedrooms, 4pc bath, high ceilings & low condo fees make this unit a must see. Bonus no need to worry about parking, you have your garage, the driveway, extra stall & ample visitor & street parking. Surrounded by nature & walking trails, walking distance to a school, bus stop, as well as nearby daycare, gas stations, gyms & restaurants, convenience is at your doorstep. Plus, major grocery stores like Superstore, Walmart, and Sobeys are just a short 5-minute drive away. For shopping enthusiasts, South Edmonton Common is just a 10-minute drive, and the airport is less than 20 minutes away. Don't miss out on this incredible opportunity! (id:39198)
Property Details
Interior
Features
Main level Floor
Living room
4.55 m x 4.5 mDining room
Kitchen
5.21 m x 3.2 mPrimary Bedroom
3.56 m x 3.55 mCondo Details
Amenities
Ceiling - 10ft
Inclusions
Property History
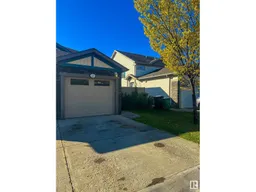 19
19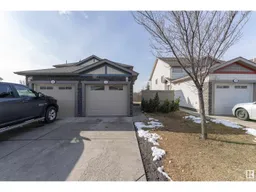 25
25
