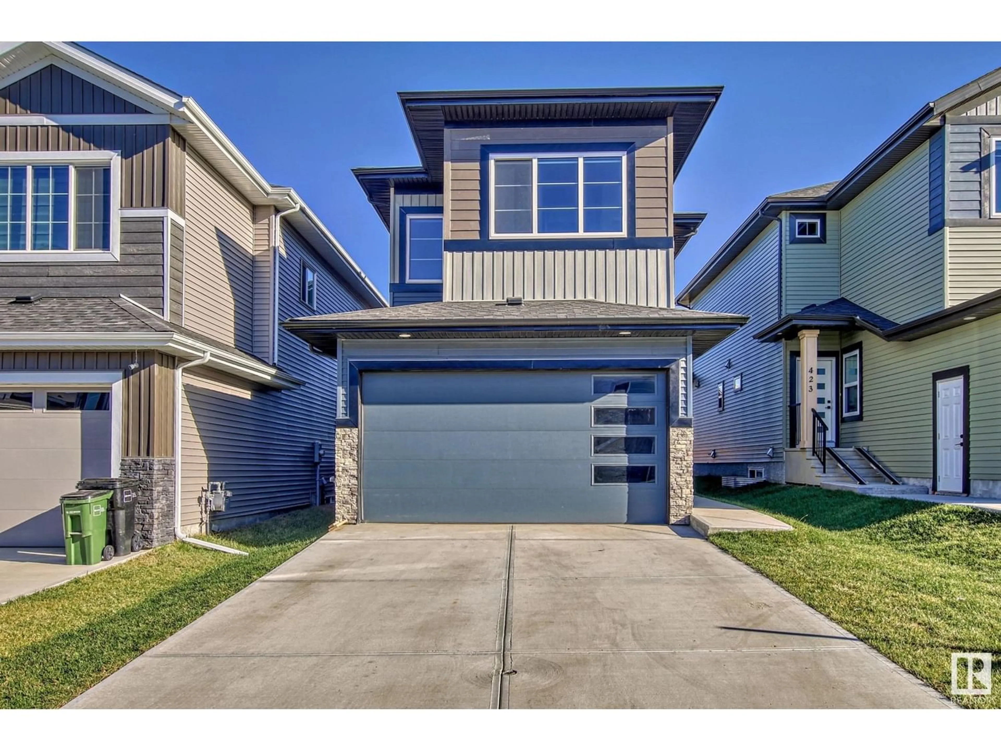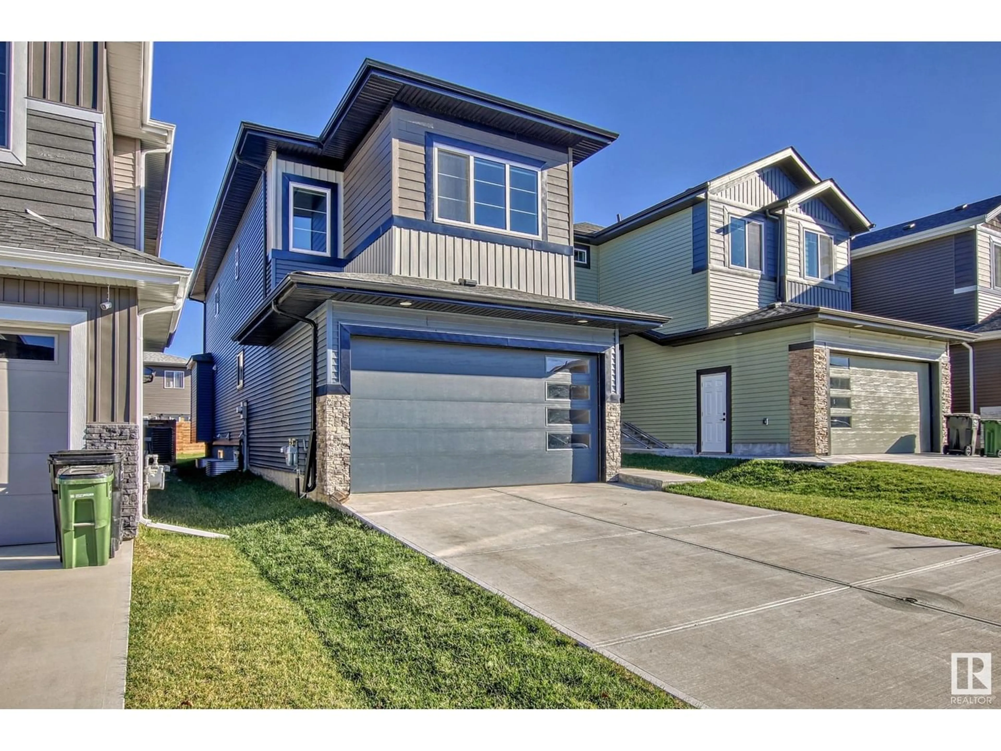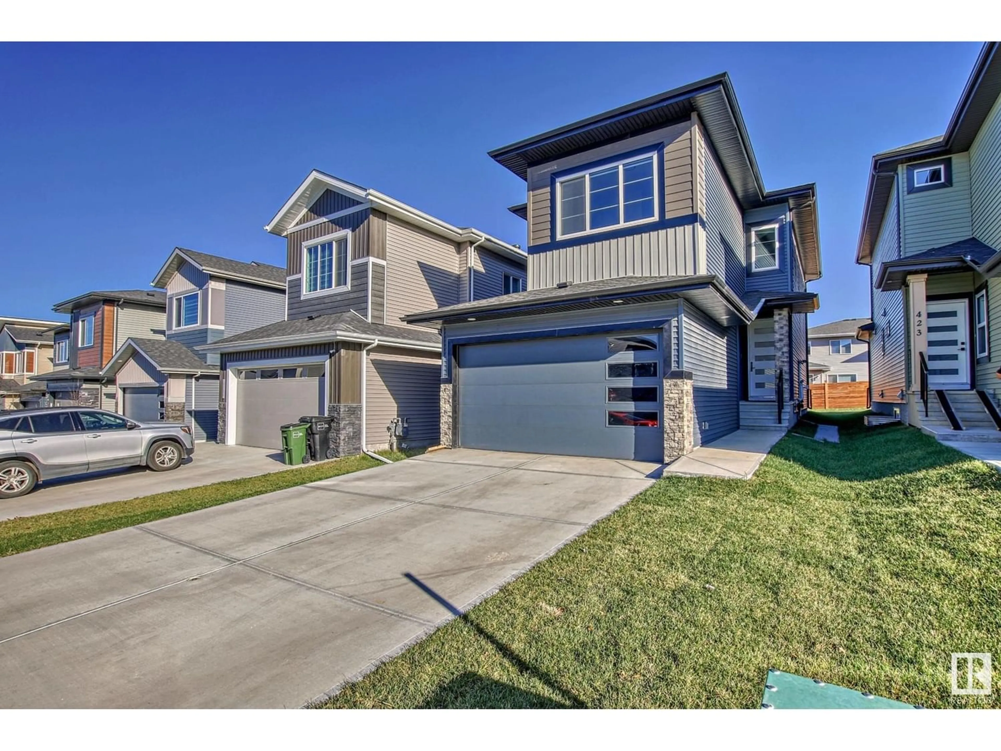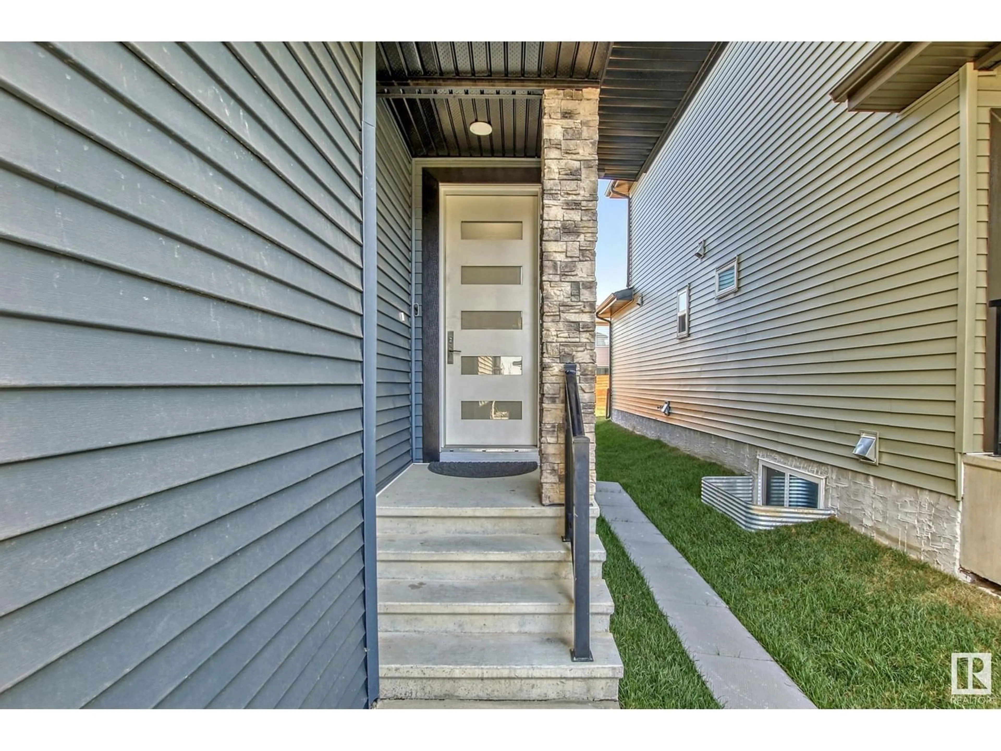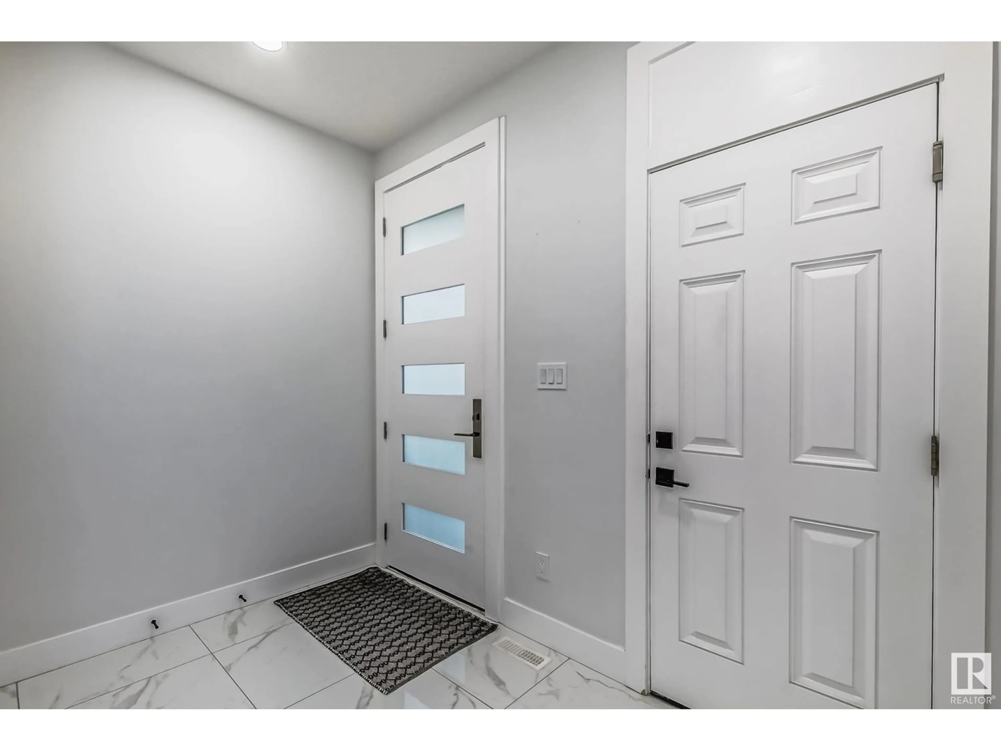419 42 ST SW SW, Edmonton, Alberta T6X2L7
Contact us about this property
Highlights
Estimated ValueThis is the price Wahi expects this property to sell for.
The calculation is powered by our Instant Home Value Estimate, which uses current market and property price trends to estimate your home’s value with a 90% accuracy rate.Not available
Price/Sqft$338/sqft
Est. Mortgage$2,791/mo
Tax Amount ()-
Days On Market1 year
Description
This Beautiful home located in prime neighbourhood of Hills at Charlesworth. Upon entering, you will be greeted by a tiled foyer with a double door closet, 3PC washroom, and a bedroom. The main floor features an open concept extended kitchen with glossy cabinets and stainless steel appliances. The great room boasts open to below concept that allow for ample sunlight to enter, and it is adjacent to a nook that leads out to the landscaped backyard with 10X12 Patio. Moving upstairs, you will find a loft providing an excellent space for relaxation and entertainment. The master bedroom comes with a 5PC ensuite washroom, while the other two bedrooms are also generously sized and share a 3PC common washroom. The full finished basement has separate entrance, 2 bedrooms, kitchen, rec room & 3PC washroom. Upgraders like glass railings, Versace tile, backsplash, feature walls, 8 ft doors, 9ft ceilings enhance the property's appeal, making it a luxurious and stylish space for your family. (id:39198)
Property Details
Interior
Features
Basement Floor
Bedroom 5
Bedroom 6

