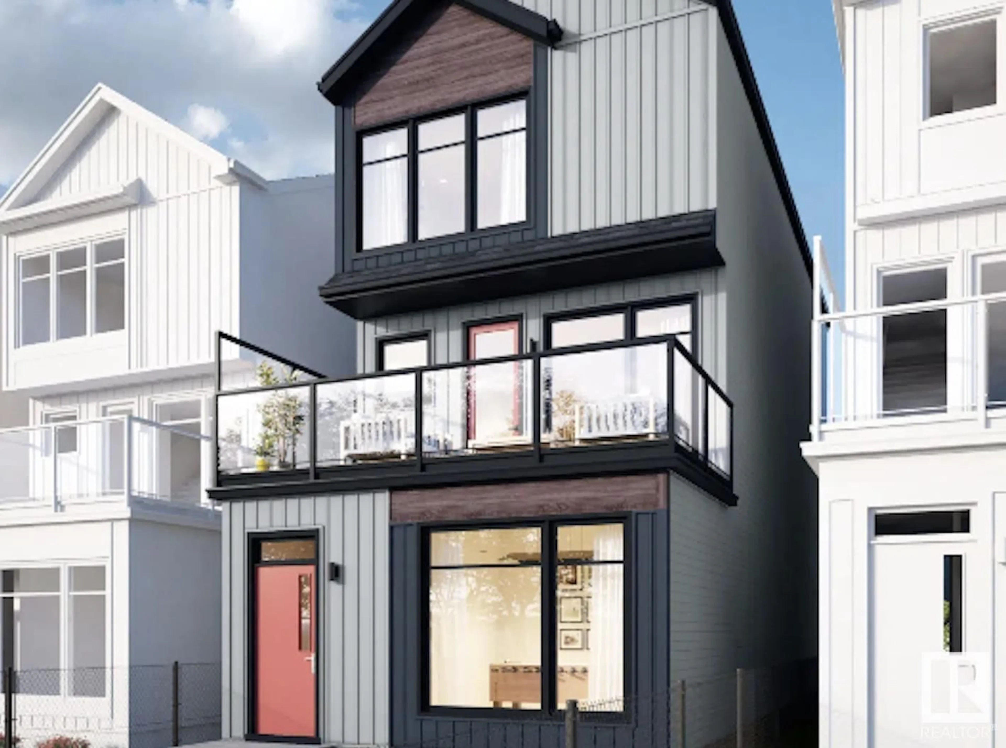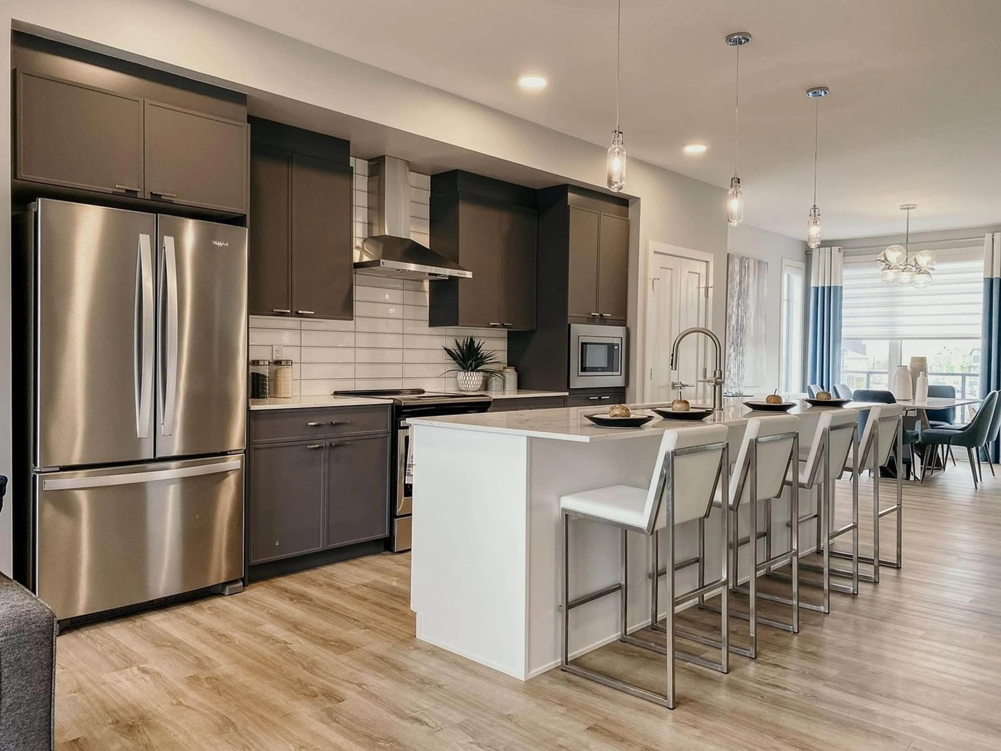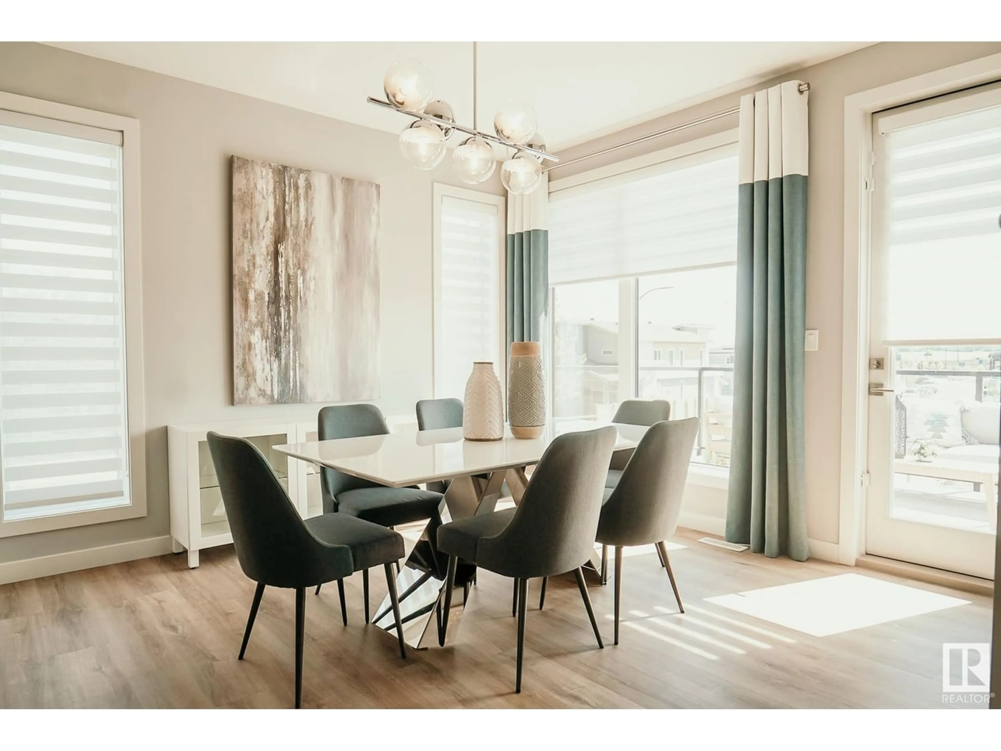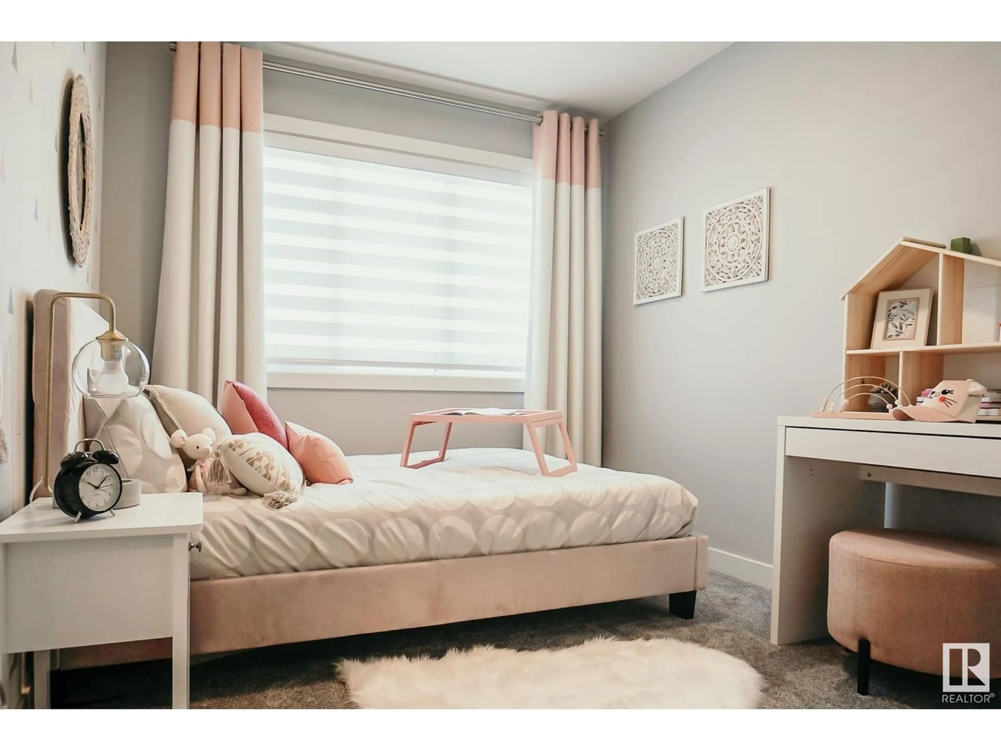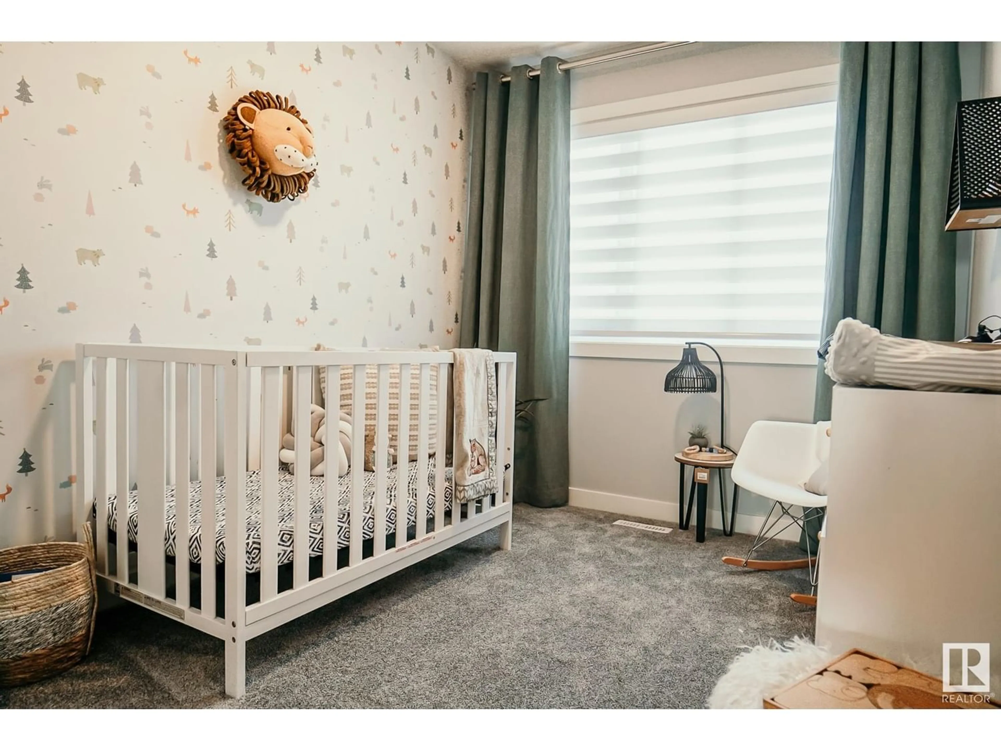416 38A ST SW, Edmonton, Alberta T6X2X9
Contact us about this property
Highlights
Estimated ValueThis is the price Wahi expects this property to sell for.
The calculation is powered by our Instant Home Value Estimate, which uses current market and property price trends to estimate your home’s value with a 90% accuracy rate.Not available
Price/Sqft$253/sqft
Est. Mortgage$2,039/mo
Tax Amount ()-
Days On Market1 year
Description
The Entertain Park View by award winning builder, Cantiro Homes, was carefully designed for those who love to host and put the experiences of their guests first. With 3 finished floors of functional living space above ground, this 3 bed 3.5 bath home has plenty of space for family and guests. Each level features floor to ceiling windows to maximize natural light and provide amazing views. On the ground level youll find a spacious guest reception, ground floor entertainment space and large attached 2 car garage. The main level boasts a beautiful center kitchen, large living and dining room with feature glass wall and an expansive outdoor lounge. The 3rd level is complete with 3 bedrooms, including an amazing primary suite with an oversized walk-in closet, luxury ensuite with tiled shower and free-standing soaker tub. Located in the incredible community of The Hills at Charlesworth, providing you with easy access to South Edmonton Common, Summerside Market and other great destinations.*Showhome Photos* (id:39198)
Property Details
Interior
Features
Main level Floor
Dining room
Kitchen
Living room

