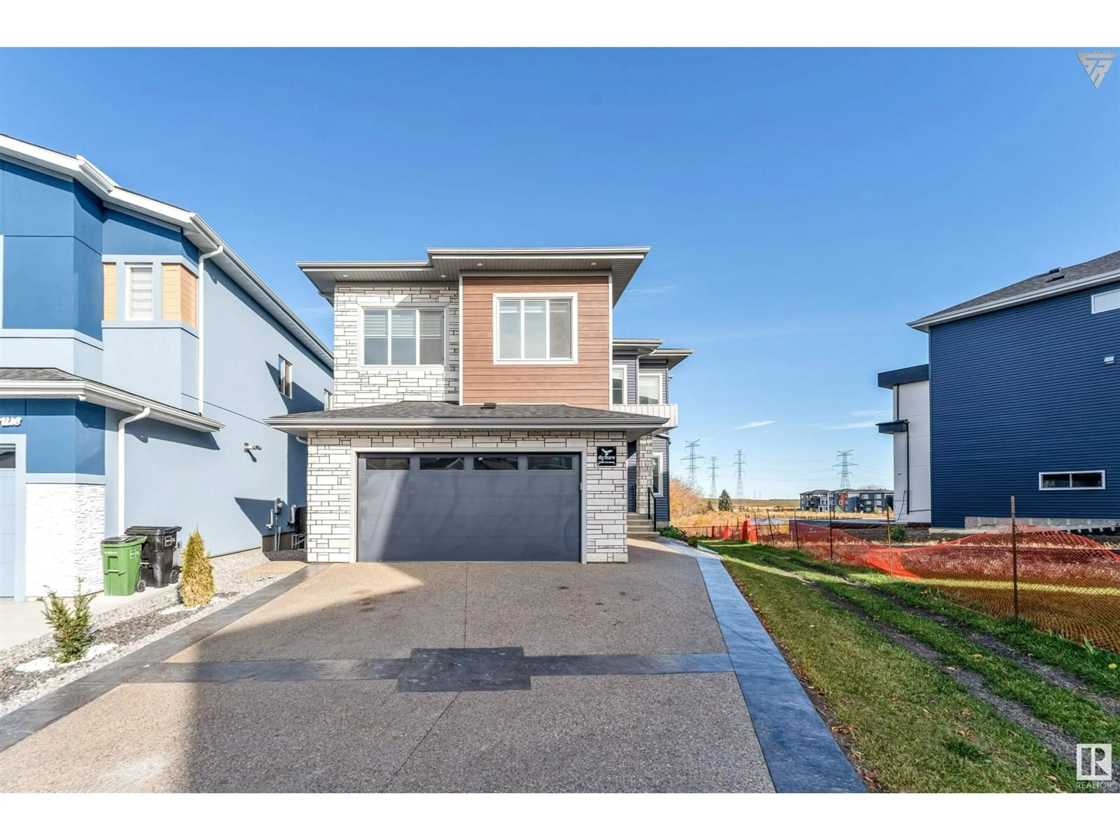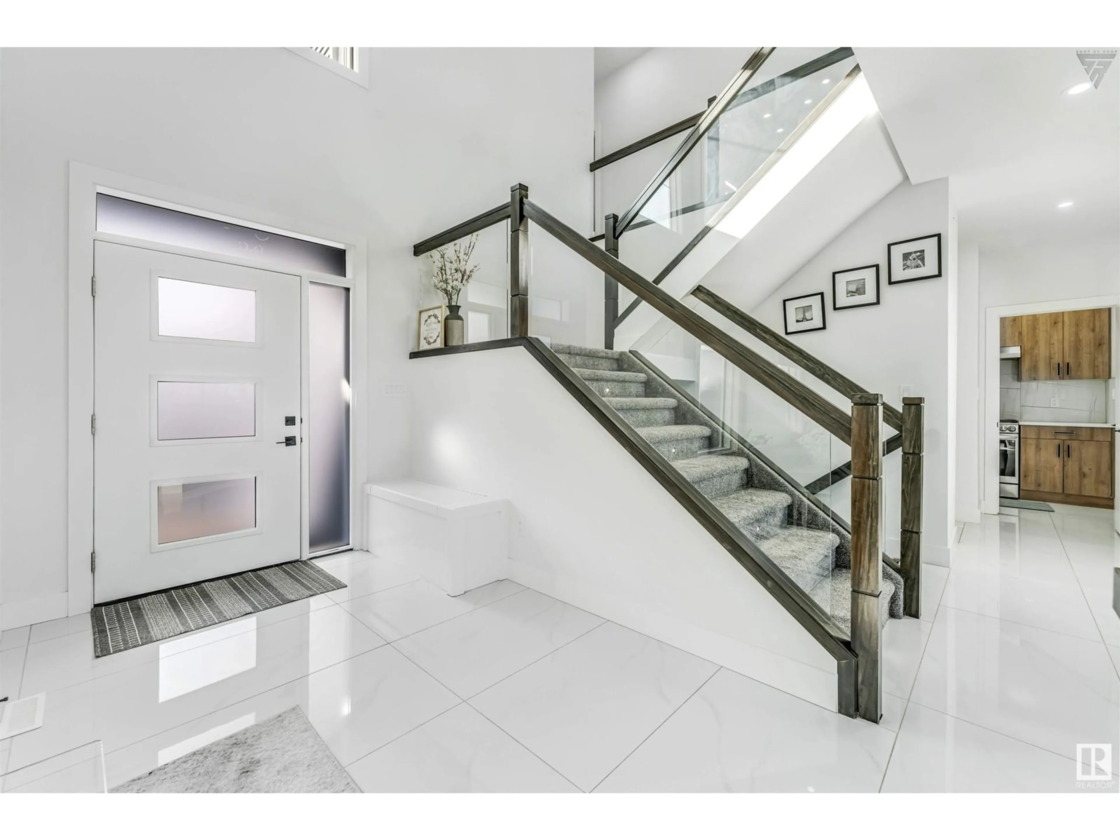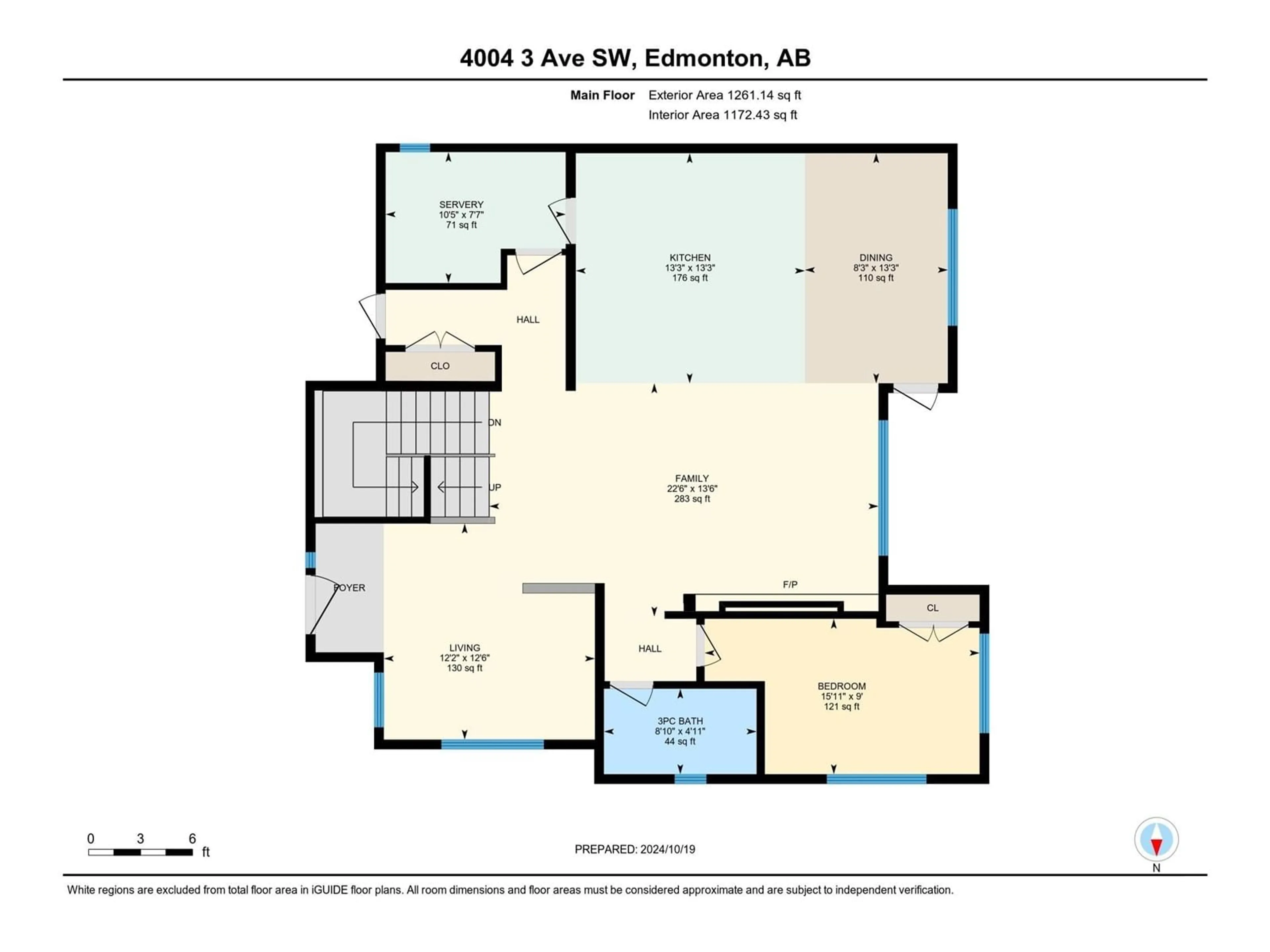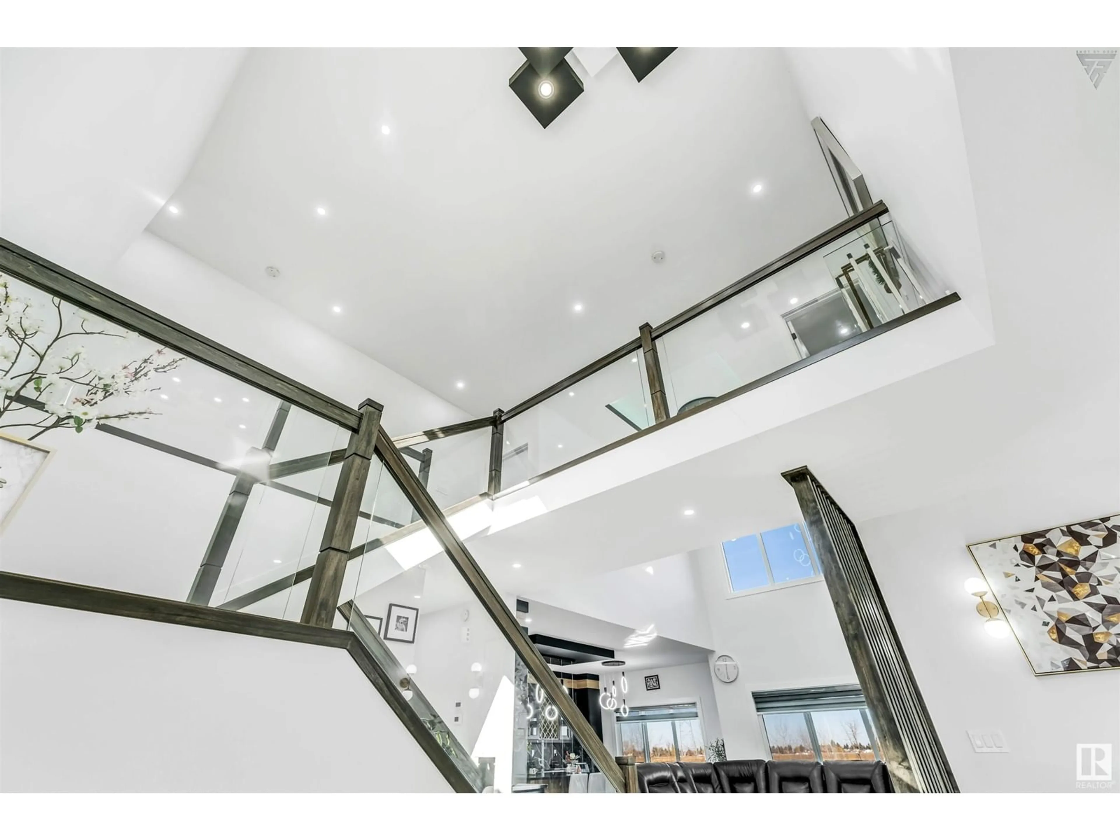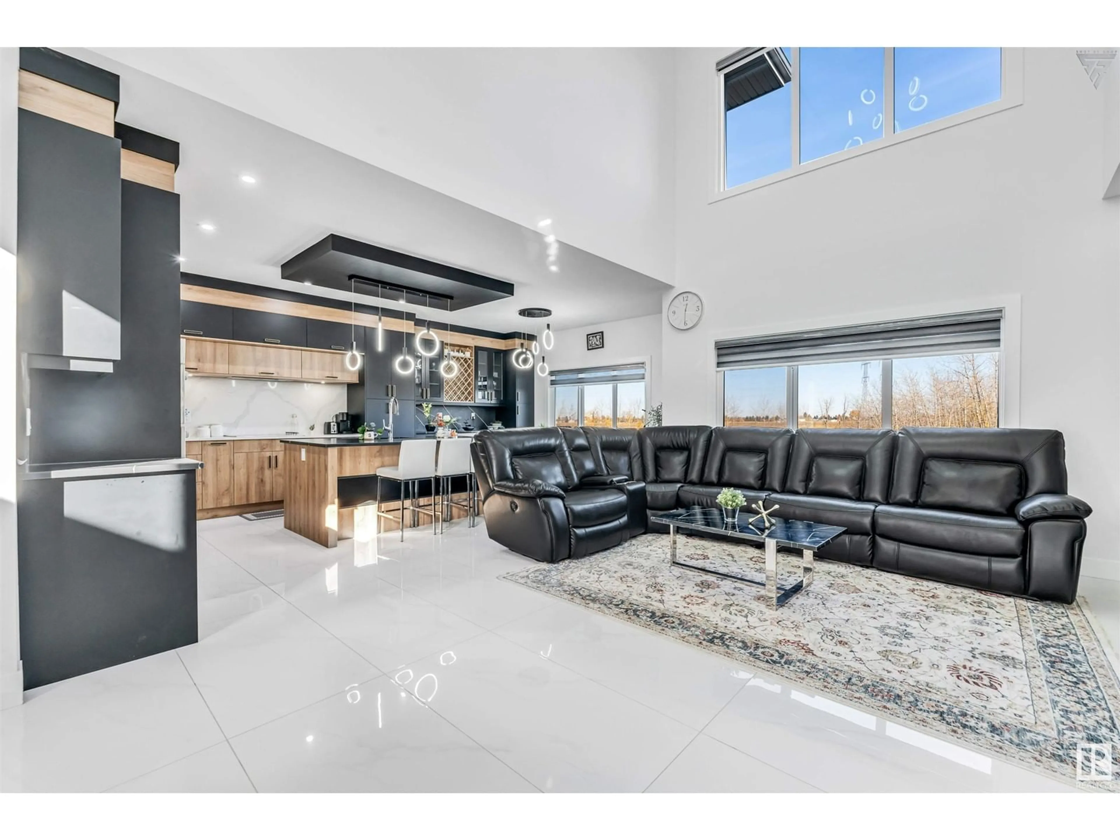4004 3 AV SW, Edmonton, Alberta T6X3A3
Contact us about this property
Highlights
Estimated ValueThis is the price Wahi expects this property to sell for.
The calculation is powered by our Instant Home Value Estimate, which uses current market and property price trends to estimate your home’s value with a 90% accuracy rate.Not available
Price/Sqft$315/sqft
Est. Mortgage$3,734/mo
Tax Amount ()-
Days On Market94 days
Description
** BIG PIE LOT BACKING ONTO POND & Total 5 beds 4 Bath & 2 OPEN to BELOW **Welcome to this stunning 2770 sq. ft.WALKOUT residence, where modern elegance meets practicality. Set against a serene POND, this home offers a peaceful ambiance. Inside, the spacious open-concept main level seamlessly connects the living and family rooms, perfect for relaxation and entertaining. Large windows fill the space with natural light, enhancing the contemporary finishes. The impressive spice kitchen is a culinary enthusiast's dream, featuring high-end appliances, ample counter space, and custom cabinetry, ideal for both casual meals and lavish gatherings. This home includes five spacious bedrooms and four stylish bathrooms, with a full bedroom and bathroom on the main floor for easy accessibility. Step outside to enjoy the beautiful outdoor living spaces, perfect for unwinding by the pond or hosting summer barbecues. Experience the perfect blend of comfort, convenience, and natural beauty in this exceptional residence. (id:39198)
Property Details
Interior
Features
Upper Level Floor
Bedroom 2
3.24 m x 3.65 mBedroom 3
3.04 m x 4.13 mBedroom 4
3.21 m x 4.29 mLaundry room
2.17 m x 1.77 mProperty History
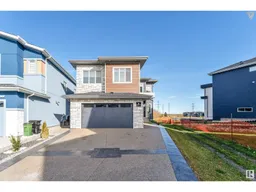 55
55
