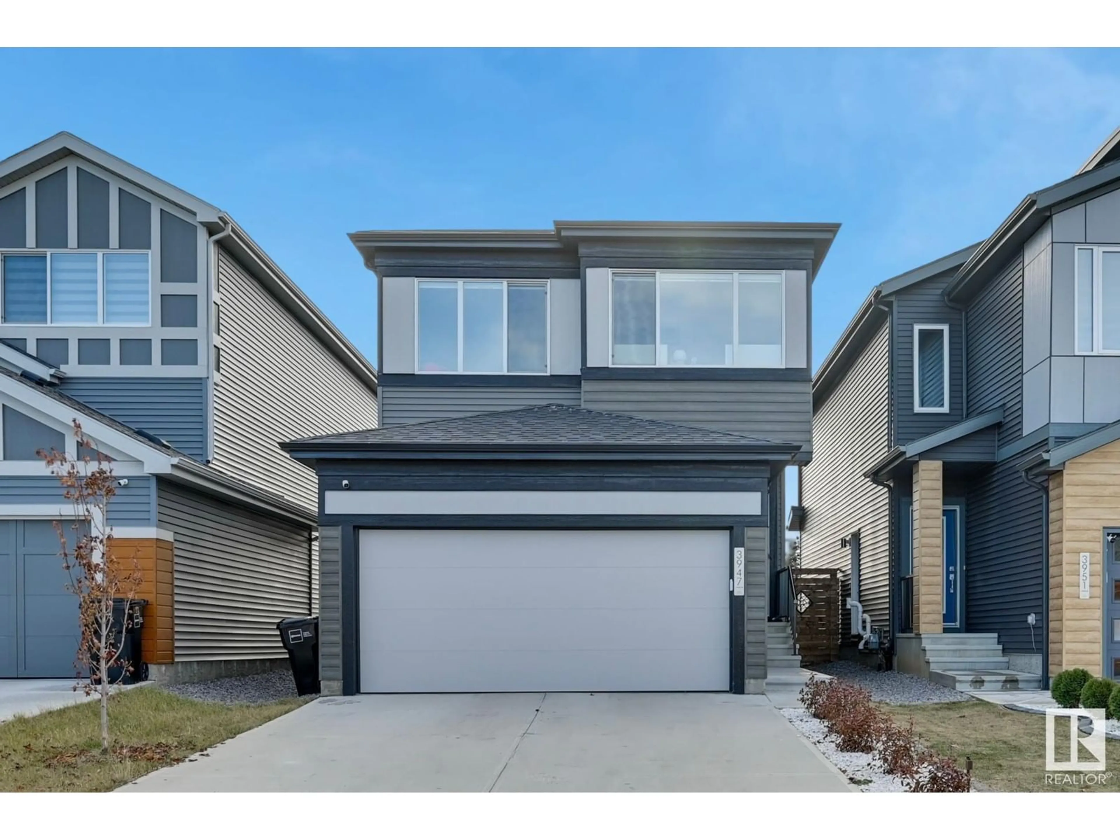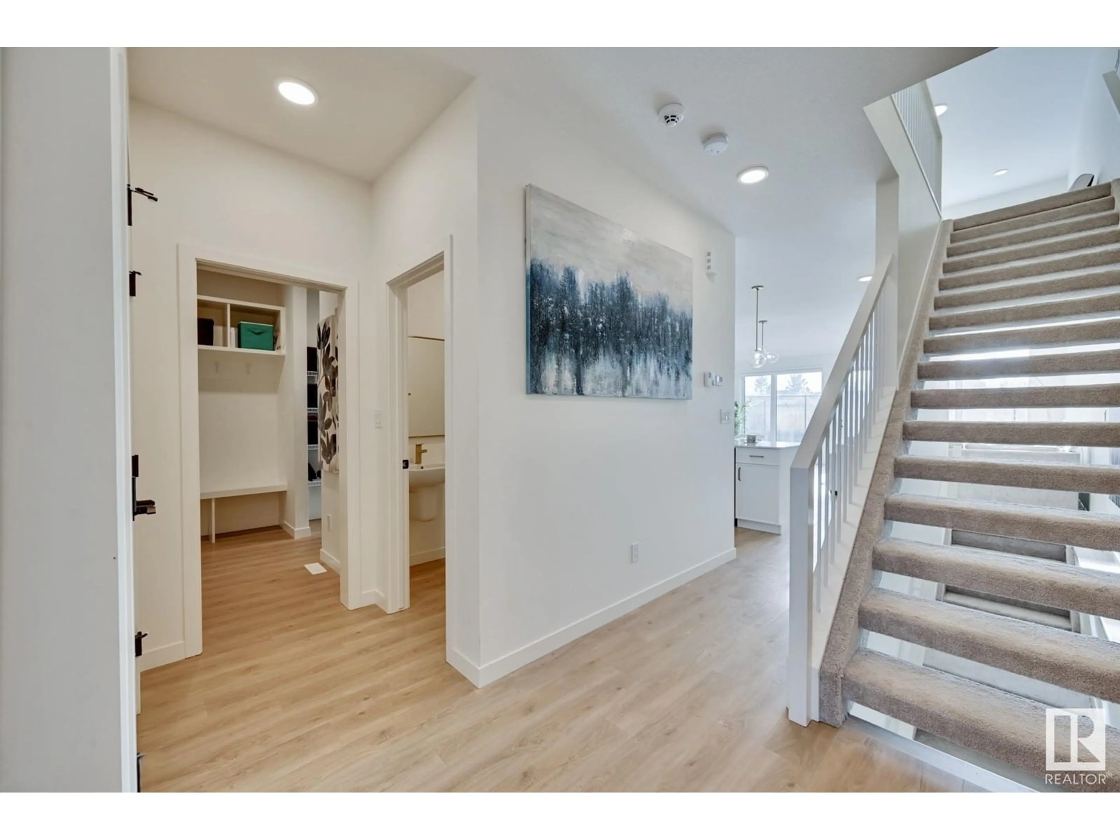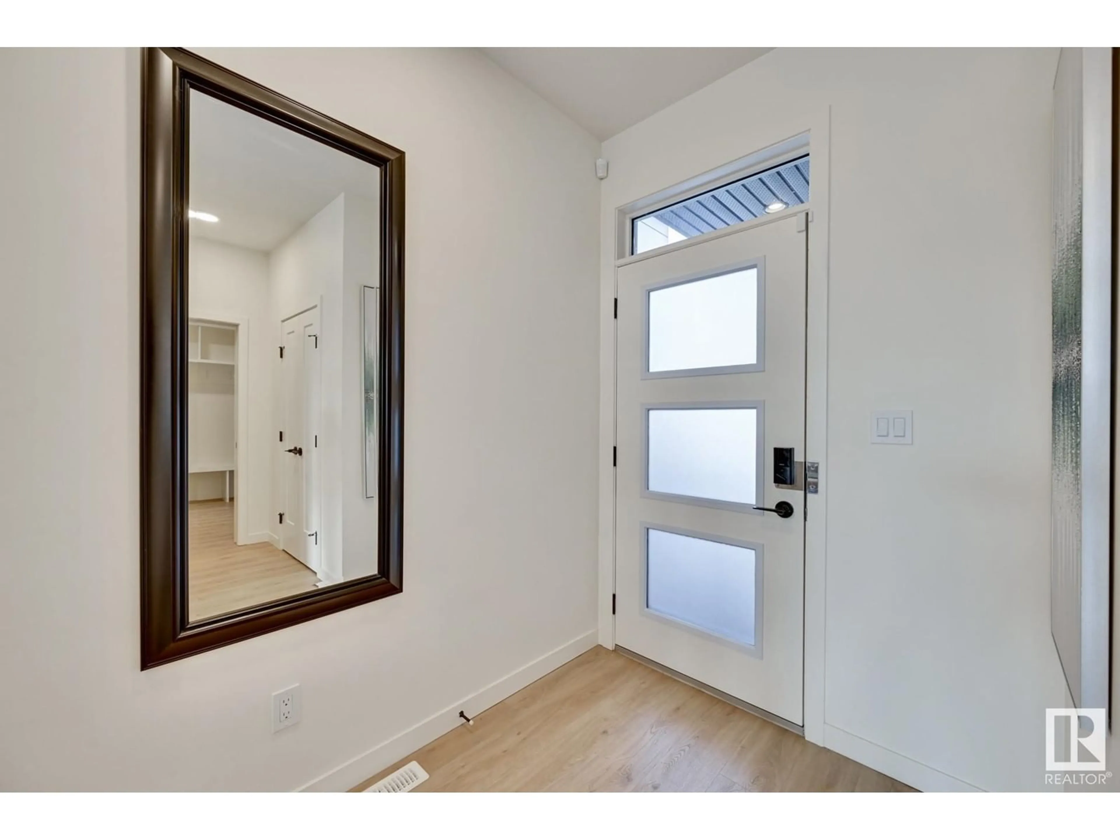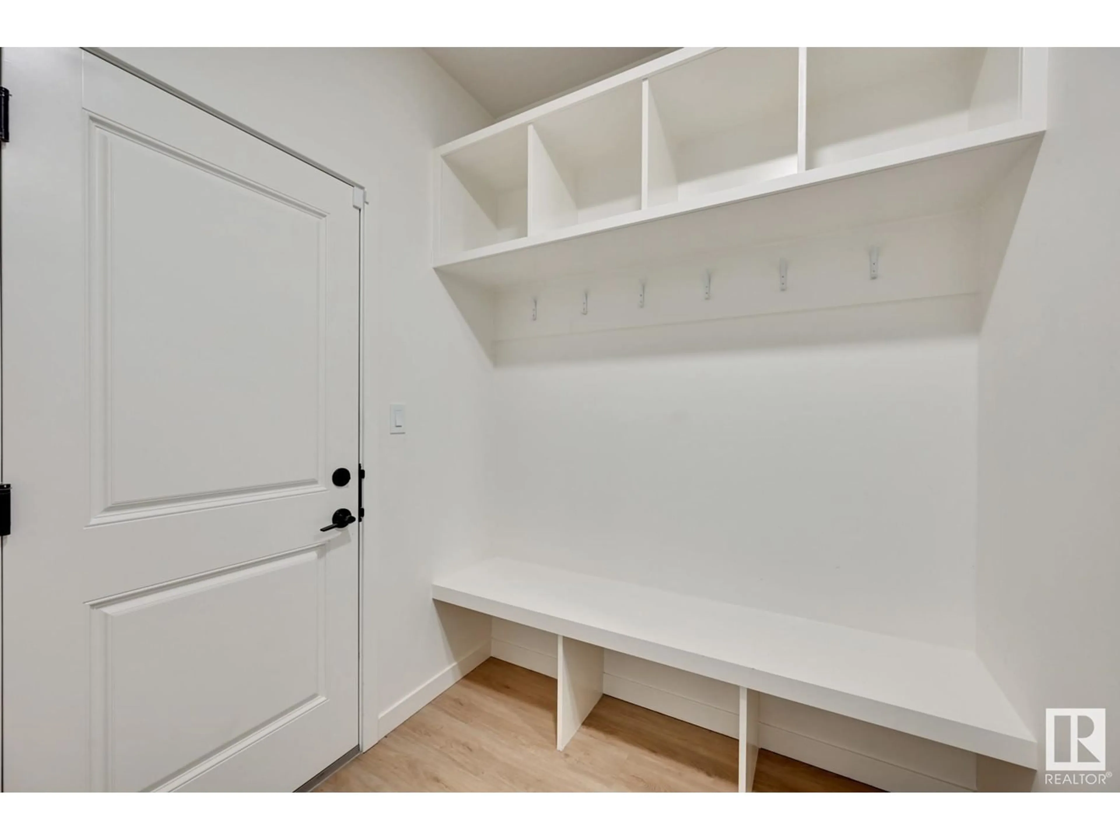3947 5 AV SW, Edmonton, Alberta T6X2X8
Contact us about this property
Highlights
Estimated ValueThis is the price Wahi expects this property to sell for.
The calculation is powered by our Instant Home Value Estimate, which uses current market and property price trends to estimate your home’s value with a 90% accuracy rate.Not available
Price/Sqft$320/sqft
Est. Mortgage$2,825/mo
Tax Amount ()-
Days On Market16 days
Description
LUXURY AT ITS BEST! Offering over 2000 sq ft of architecturally designed living space, this stunning CANTIRO BUILT home BACKS ONTO A DISC GOLF COURSE in the desirable AWARD WINNING COMMUNITY of Hills at Charlesworth! Boasting a wealth of design features expected in a home of this caliber, you’ll instantly fall in love with the CHEFS DREAM KITCHEN w/ beautiful quartz countertops, scallop tiled backsplash, modern gold fixtures throughout & high ceilings with soaring windows offering tons of natural light with picture perfect views of the private & peaceful backyard. Beautiful open staircase leads you to the spacious second floor, here you’ll find 3 bedrooms, spacious laundry room, flex/bonus room & 4 piece bath. Primary suite is a dream with a SPA-LIKE 5pce ensuite with double sinks & soaker tub. Large basement is ready for all your creative ideas. Close to all amenities, shopping & Anthony Henday. Your perfect lifestyle awaits, SHOWS 10/10! (id:39198)
Property Details
Interior
Features
Main level Floor
Living room
6.17 m x 4.77 mDining room
2.76 m x 2.64 mKitchen
3.75 m x 4.26 mProperty History
 35
35




