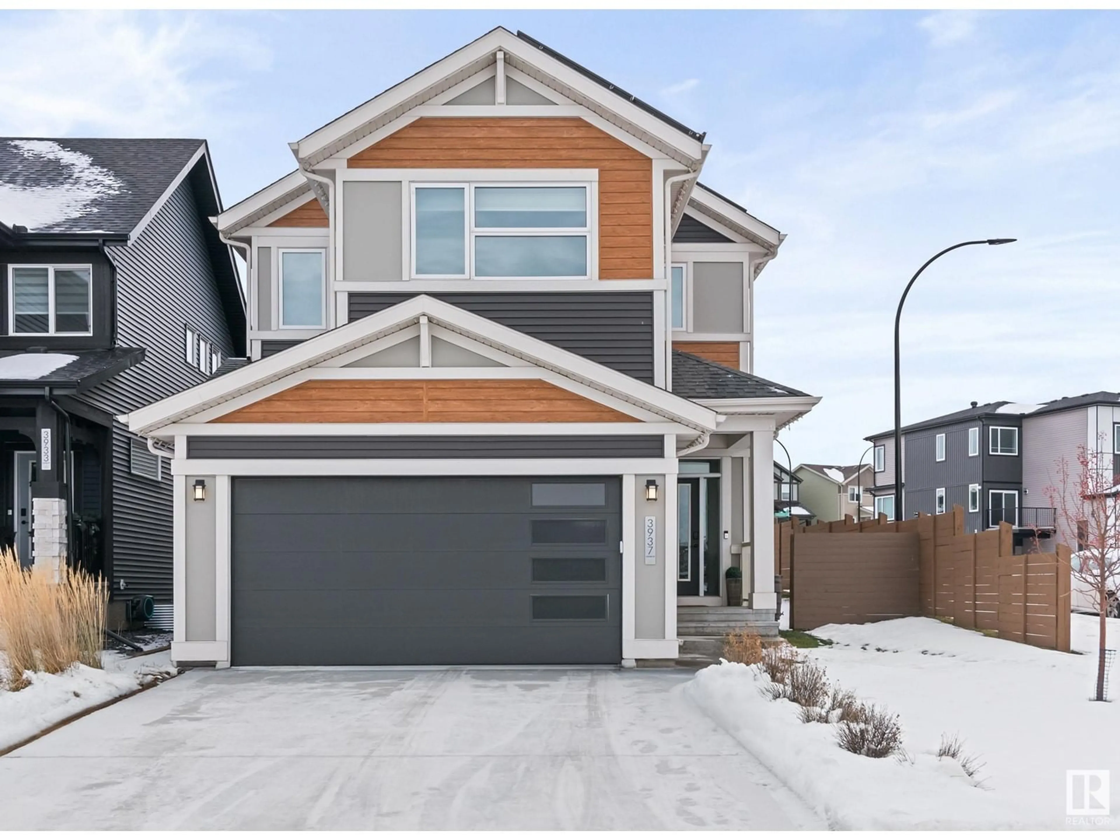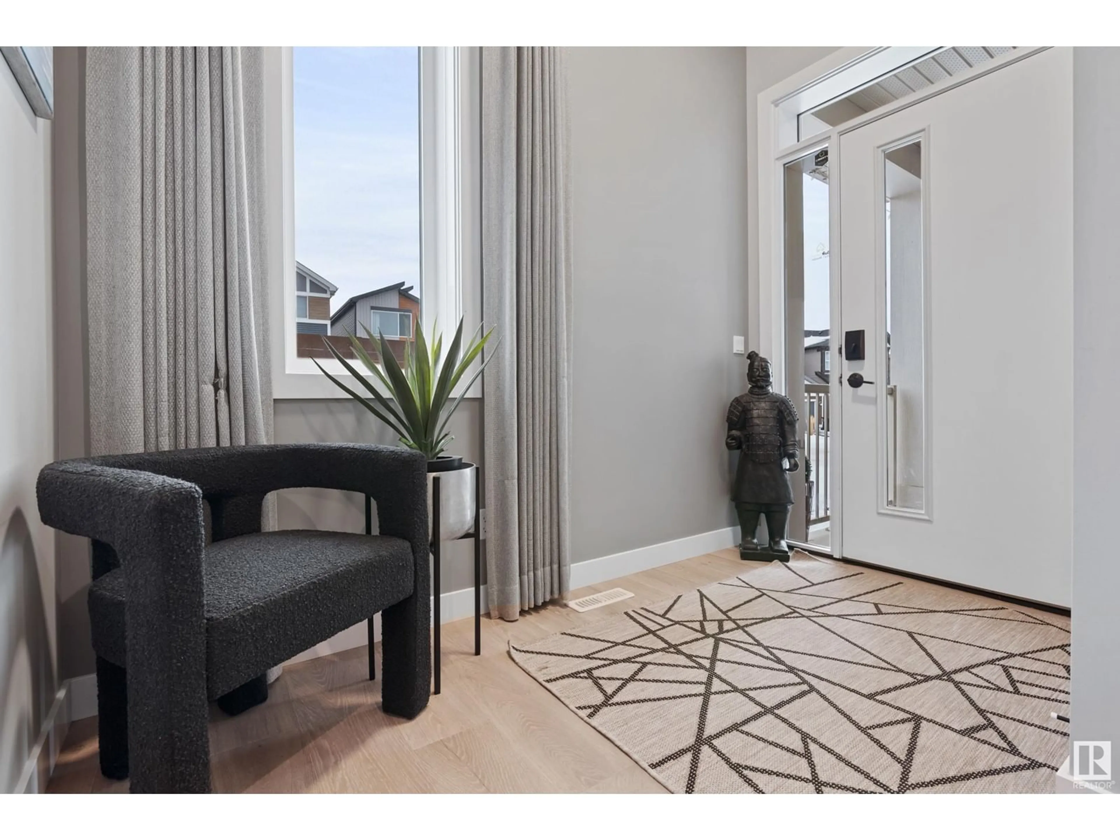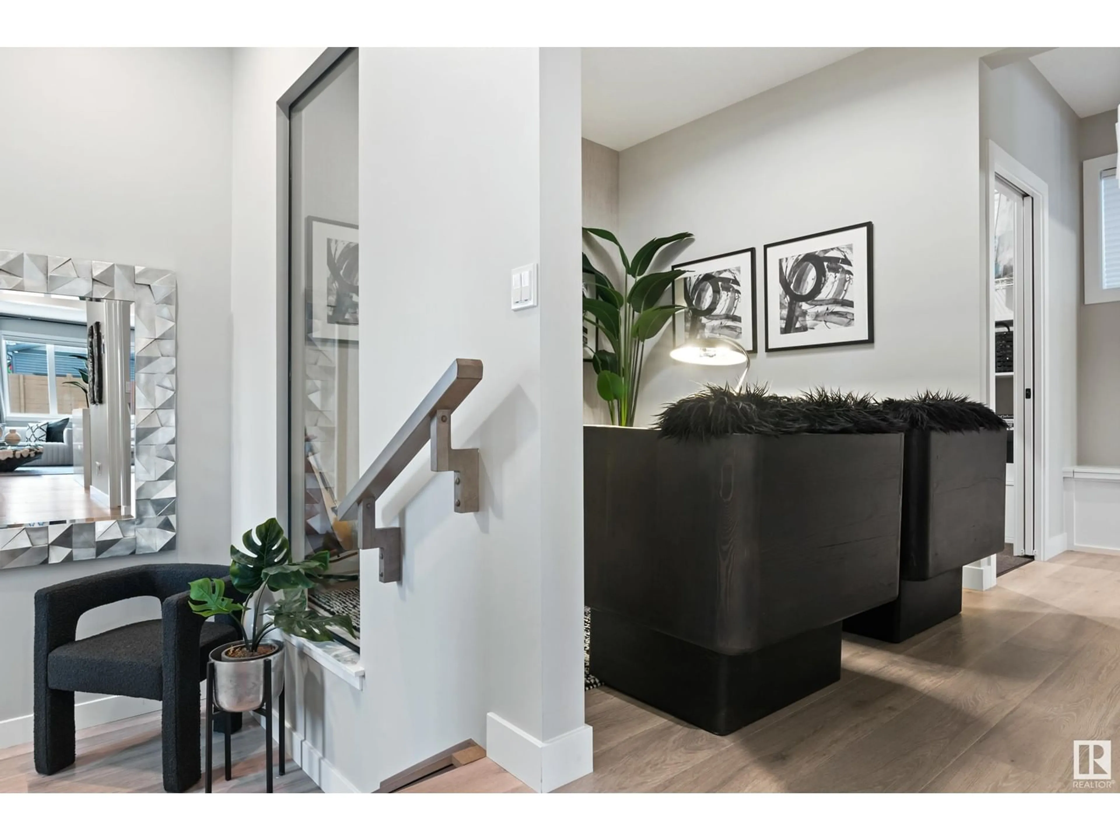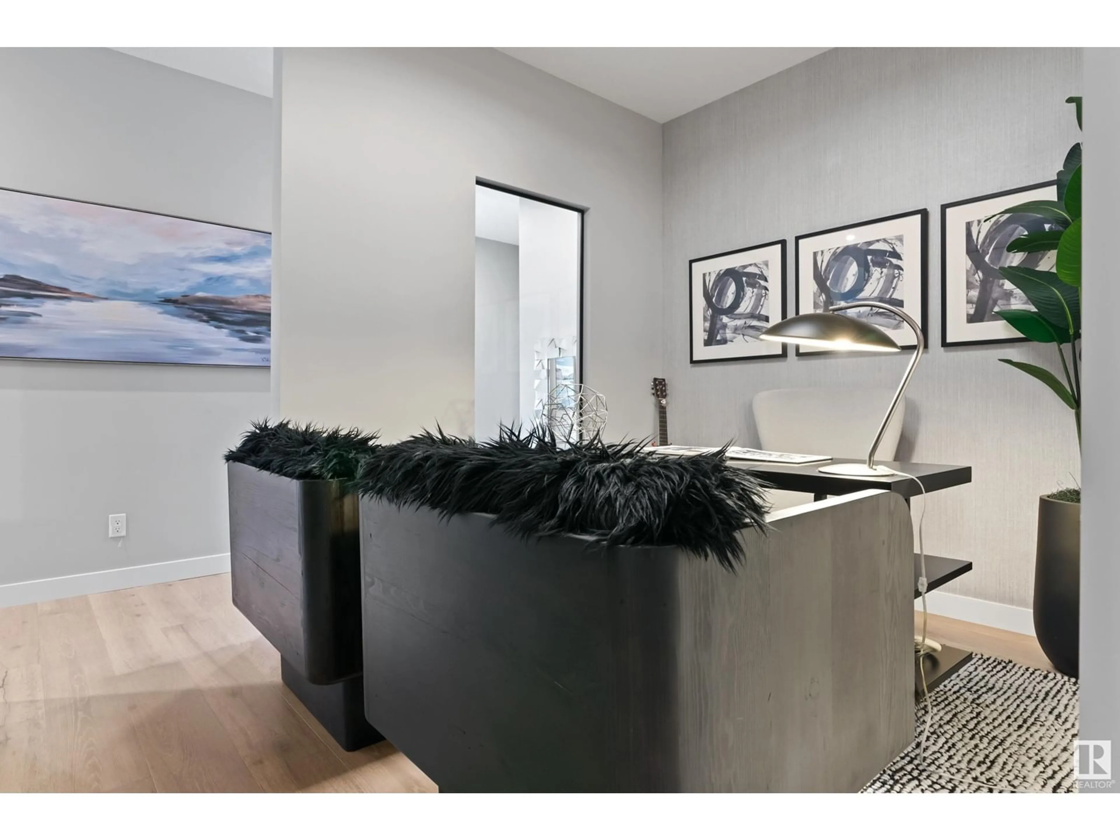3937 3A AV SW, Edmonton, Alberta T6X3A3
Contact us about this property
Highlights
Estimated ValueThis is the price Wahi expects this property to sell for.
The calculation is powered by our Instant Home Value Estimate, which uses current market and property price trends to estimate your home’s value with a 90% accuracy rate.Not available
Price/Sqft$289/sqft
Est. Mortgage$3,251/mo
Tax Amount ()-
Days On Market42 days
Description
Introducing Jayman’s groundbreaking Quantum NetZero former show home in Charlesworth! This 100% electric home features a Solar Edge Solar Panel system w/ EV charger in the finished heated garage incl. floor drain. This 2,612 SF 3 bedroom home includes a luxurious primary suite with 2 walk-in closets, spa-like 5-piece ensuite, soaker tub, vanity station, and attached laundry room! The beautiful chef's kitchen is the heart of the home, boasting a huge eat-up island, quartz waterfall countertops, induction stove, and sleek smart appliances. Experience modern convenience with smart home technology, including integrated lighting solutions w/ chromotherapy, hands-free faucets, smart Hunter Douglas blinds and numerous Alexa controlled features. High-end, eco-friendly flooring and finishes add sophistication. The UVC Air Purification System + Daikin Merv 15 Air Filtration System ensure clean indoor air, expertly managed by the Daikin One+ Smart Thermostat. Experience luxury today! Over 100k in upgrades. (id:39198)
Property Details
Interior
Features
Basement Floor
Den
3.31 m x 2.5 mProperty History
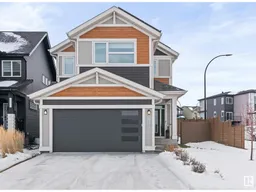 51
51
