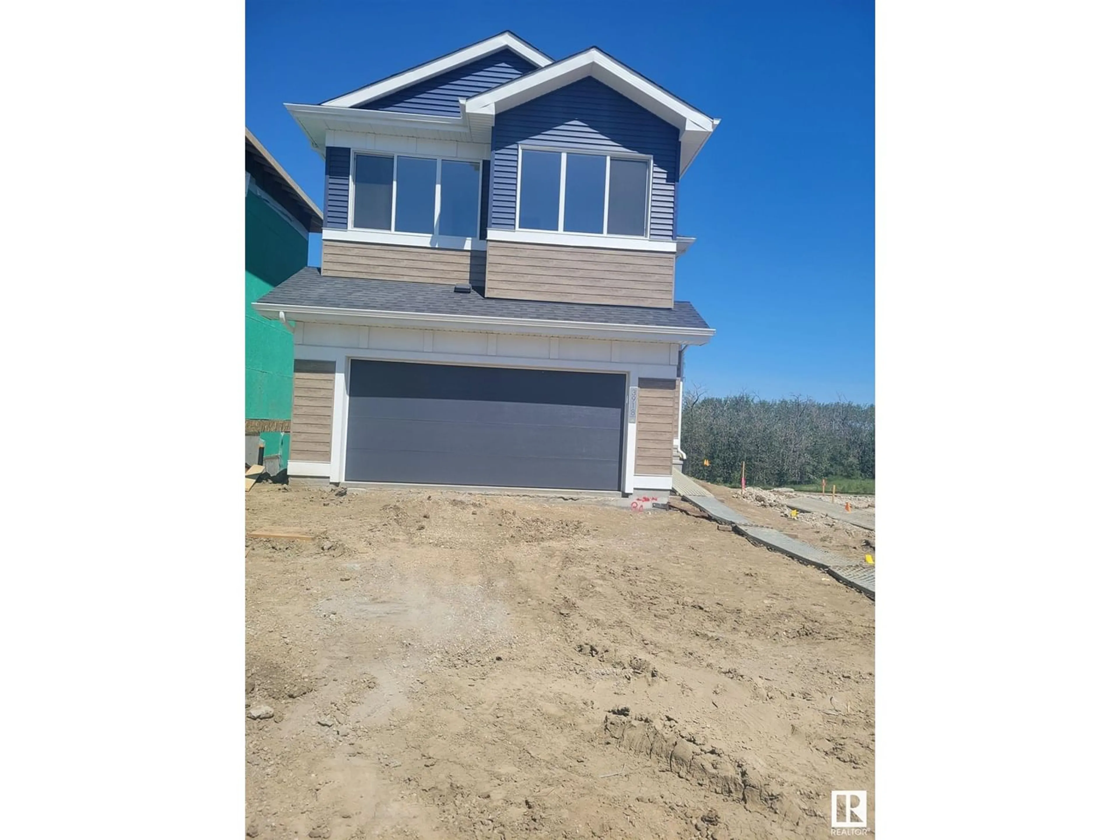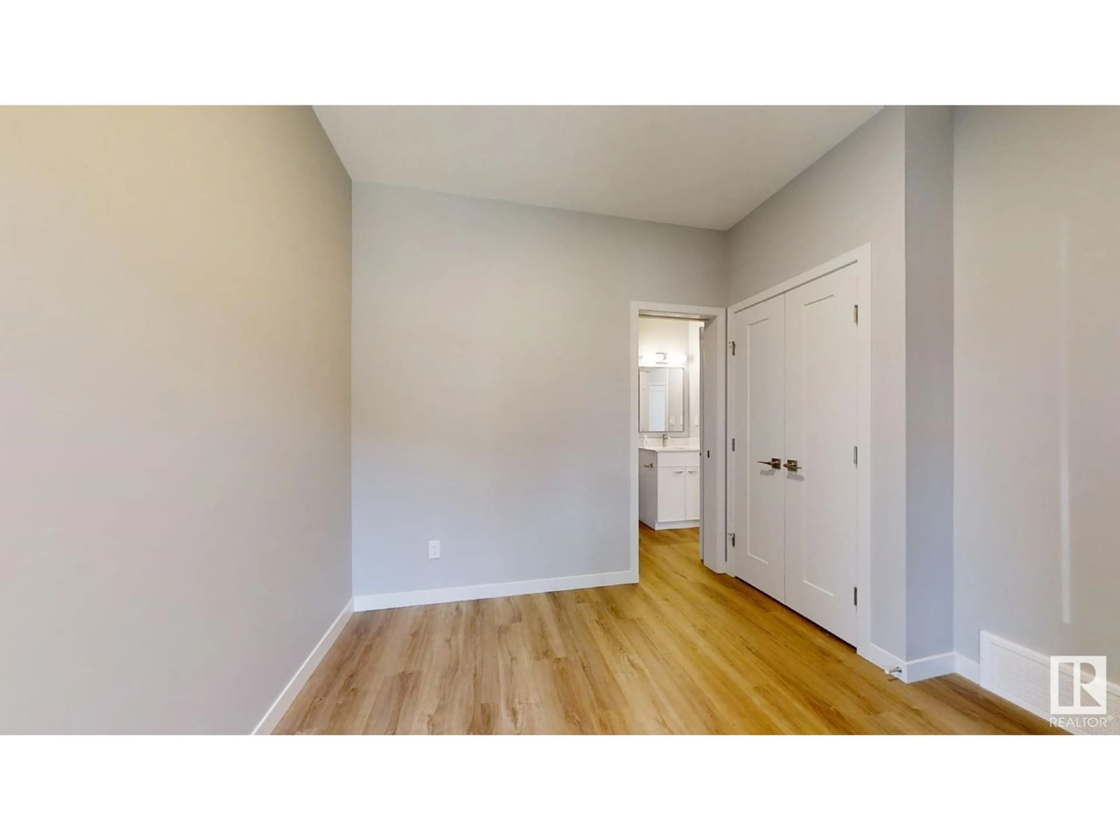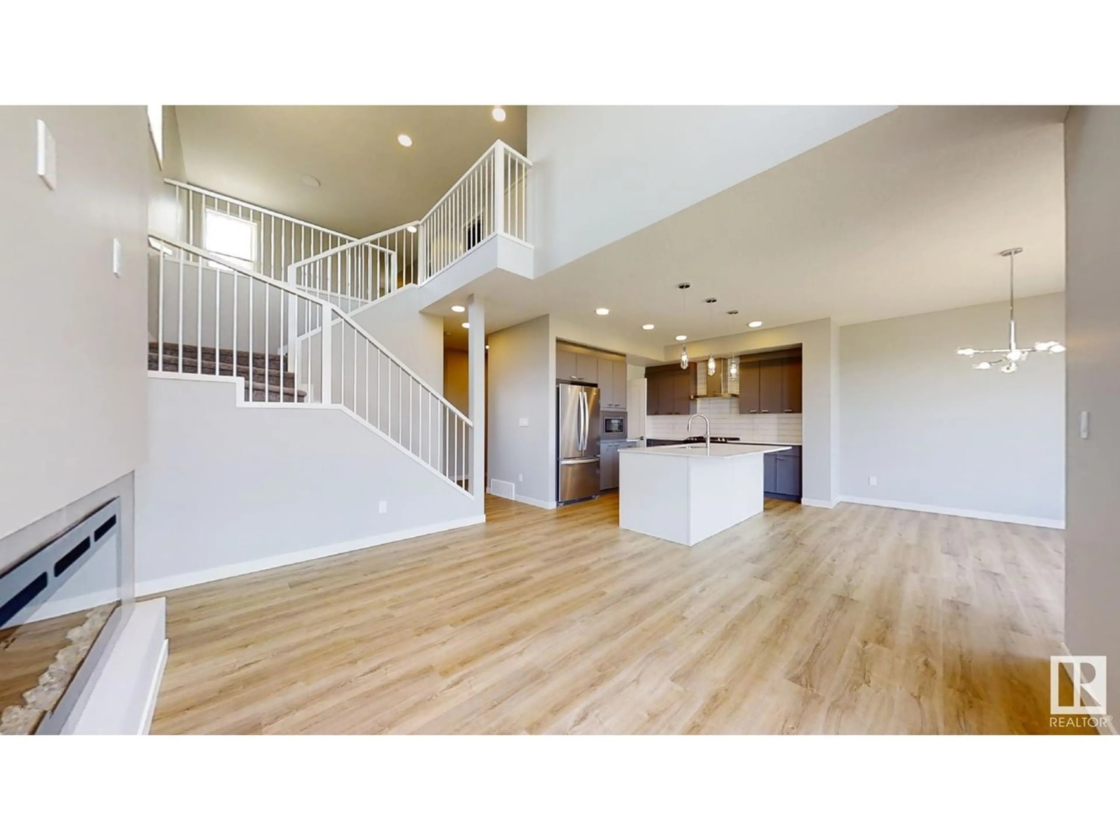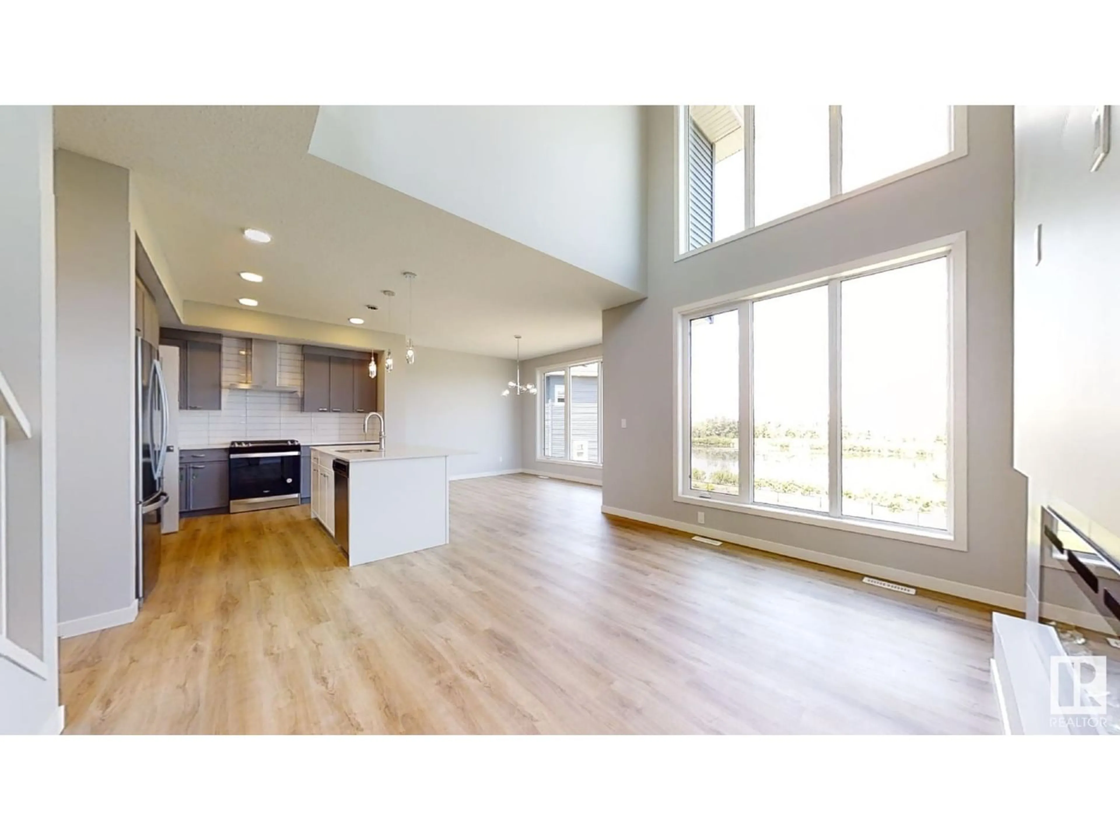3918 3A AV SW, Edmonton, Alberta T6X3A3
Contact us about this property
Highlights
Estimated ValueThis is the price Wahi expects this property to sell for.
The calculation is powered by our Instant Home Value Estimate, which uses current market and property price trends to estimate your home’s value with a 90% accuracy rate.Not available
Price/Sqft$313/sqft
Est. Mortgage$3,087/mo
Tax Amount ()-
Days On Market1 year
Description
This brand new house is located in the CUL-DE -SAC beautiful community of Charlesworth.House is not flashy but holds quality and functionality.5 BEDROOMS+3 FULL WASHROOM & WALKOUT BSMT. Upon entering, youll be greeted by the foyer leading to the living room that boasts 18 ft ceilings with windows that fill the whole room with a scenic view of green natural reserve ,huge backyard and lots of light. Beautiful modern cabinets with with granite countertops, gas stove, built in microwave, hood fan plus walk through huge Pantry.The main floor also includes a flex room/den and a 3 piece washroom. Upstairs you'll find the primary bedroom with a spa-like ensuite,HIS/HER vanity and a walk-in closet -along w/ 3 other bedrooms, a bonus room and laundry room.Metal railing, neutral color palette motivates you to use your PINTREST ideas. Walkout basement can be converted to in law suite or a leisure piece. Pictures don't do justice so must see your self.Easy access to 34 St & 66 St and other new amenities. (id:39198)
Property Details
Interior
Features
Upper Level Floor
Bedroom 5
Bedroom 2
Bedroom 3
Bonus Room




