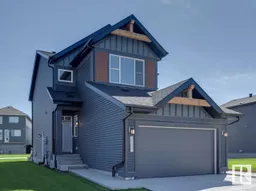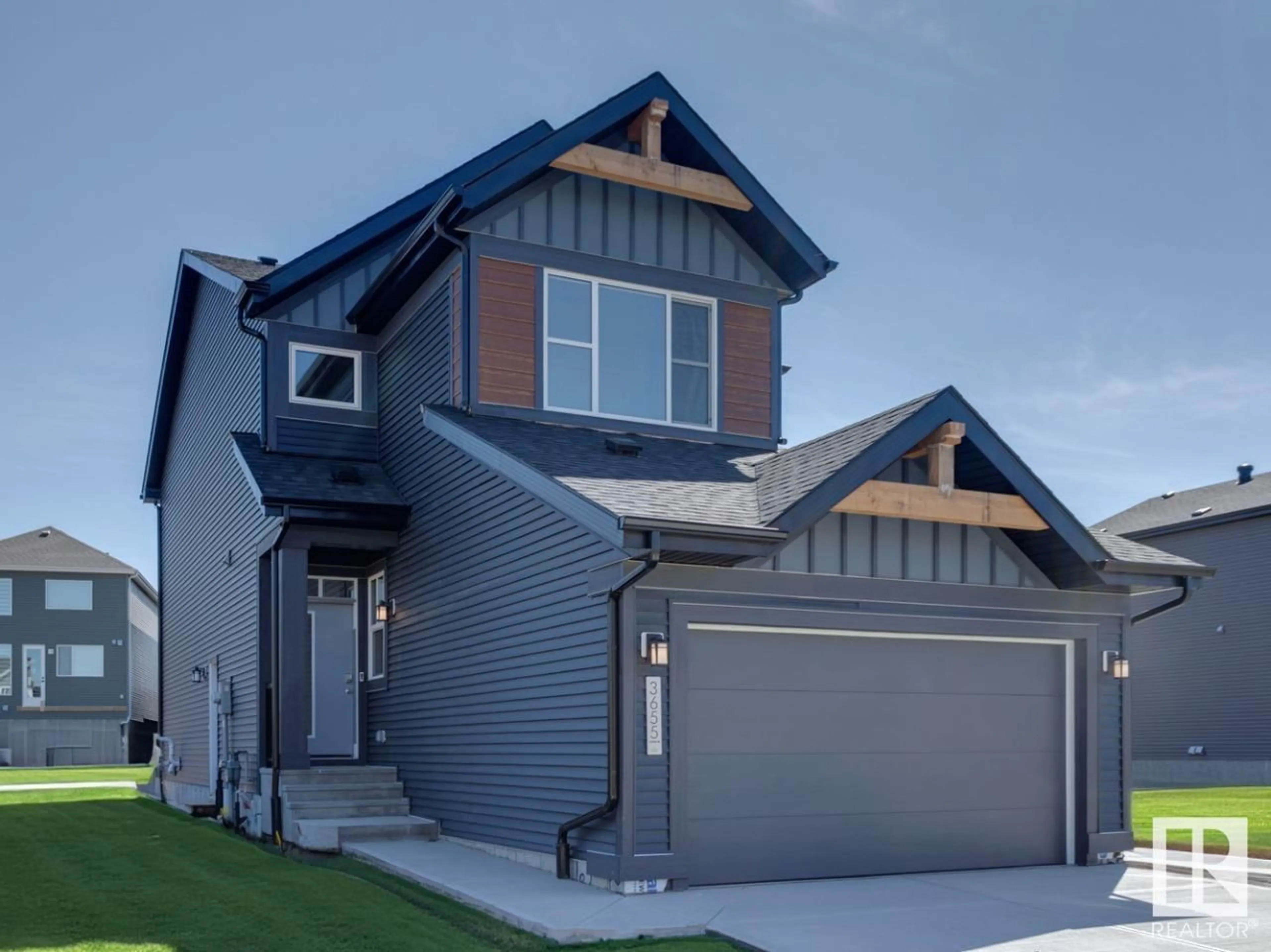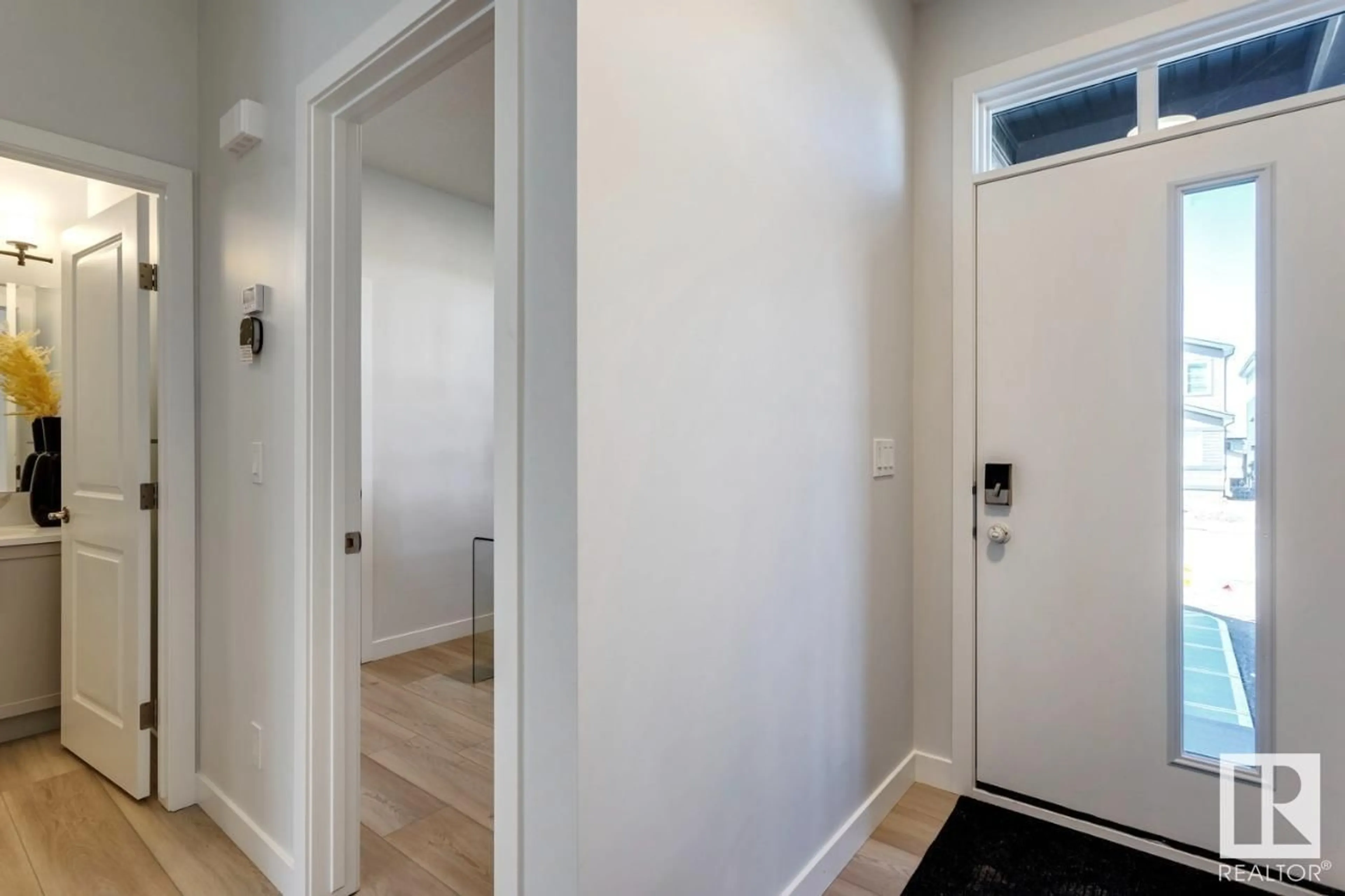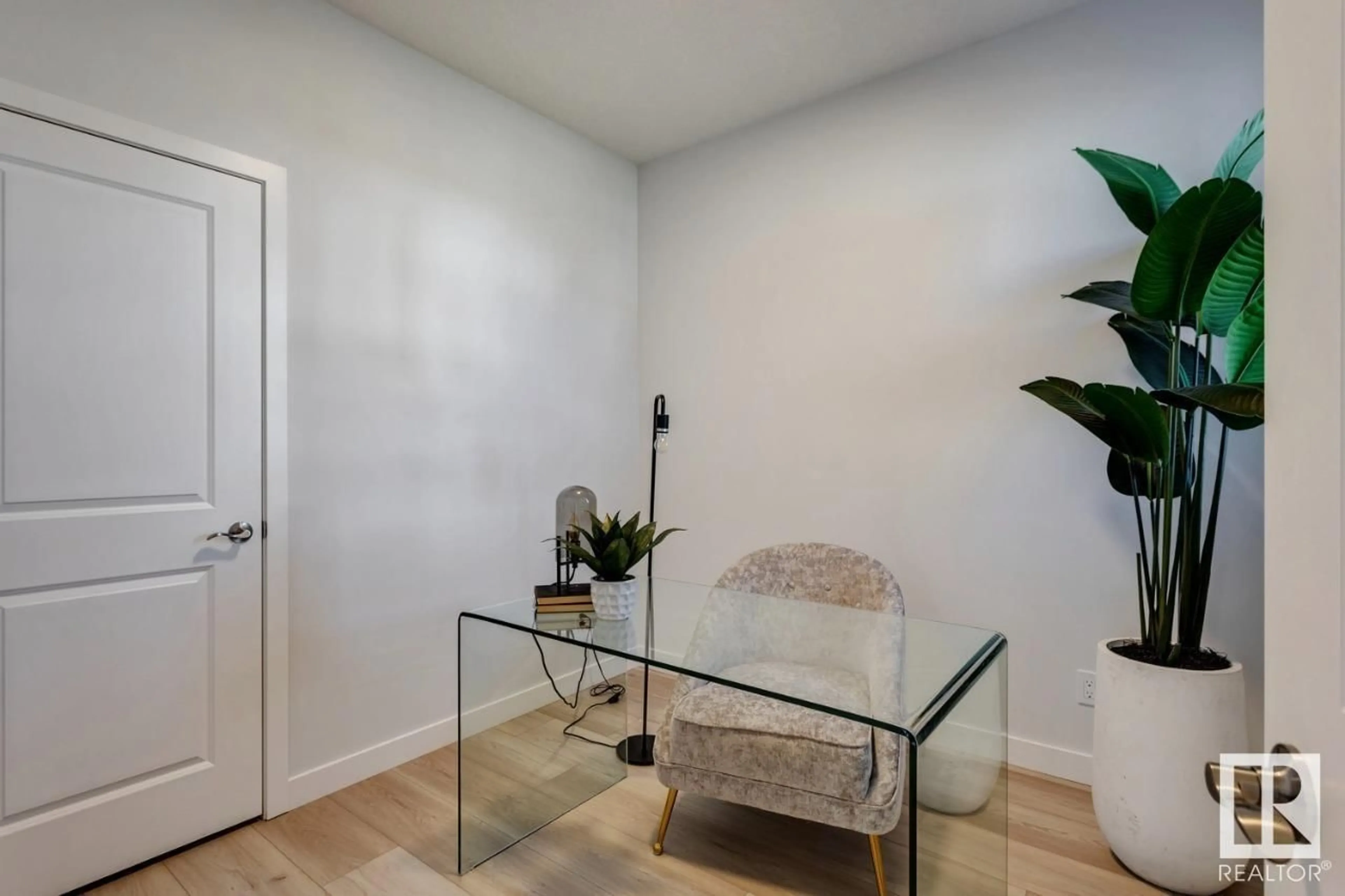3655 5 AV SW, Edmonton, Alberta T6X1A5
Contact us about this property
Highlights
Estimated ValueThis is the price Wahi expects this property to sell for.
The calculation is powered by our Instant Home Value Estimate, which uses current market and property price trends to estimate your home’s value with a 90% accuracy rate.Not available
Price/Sqft$313/sqft
Days On Market178 days
Est. Mortgage$2,576/mth
Tax Amount ()-
Description
Introducing the Reece 22 by Jayman Built, a sanctuary of modern comfort and sophisticated design featuring 4 bedrooms and 3 baths. Upon entering, discover a flexible main floor bedroom and full bath in the foyer. The heart of the home, the central kitchen, boasts an island eating bar and a practical walk-thru pantry accessible from the mudroom. Brightness fills the rear dining area and great room, perfect for gatherings. Upstairs, a versatile central bonus room awaits, ideal for entertainment. Escape to the primary bedroom offering a lavish ensuite and a generously sized walk-in closet. A dedicated laundry room with linen shelves adds convenience to daily chores. Outside, a double attached garage provides protection and storage for vehicles. With smart home technology, you control your space effortlessly. Plus, embrace sustainability with solar panels and triple pane windows. Welcome to the epitome of modern living at Reece 22 by Jayman BUILT. (id:39198)
Property Details
Interior
Features
Main level Floor
Kitchen
2.74 m x 3.35 mBedroom 4
2.72 m x 3.96 mGreat room
3.66 m x 4.19 mDining room
2.72 m x 3.96 mExterior
Parking
Garage spaces 4
Garage type Attached Garage
Other parking spaces 0
Total parking spaces 4
Property History
 29
29


