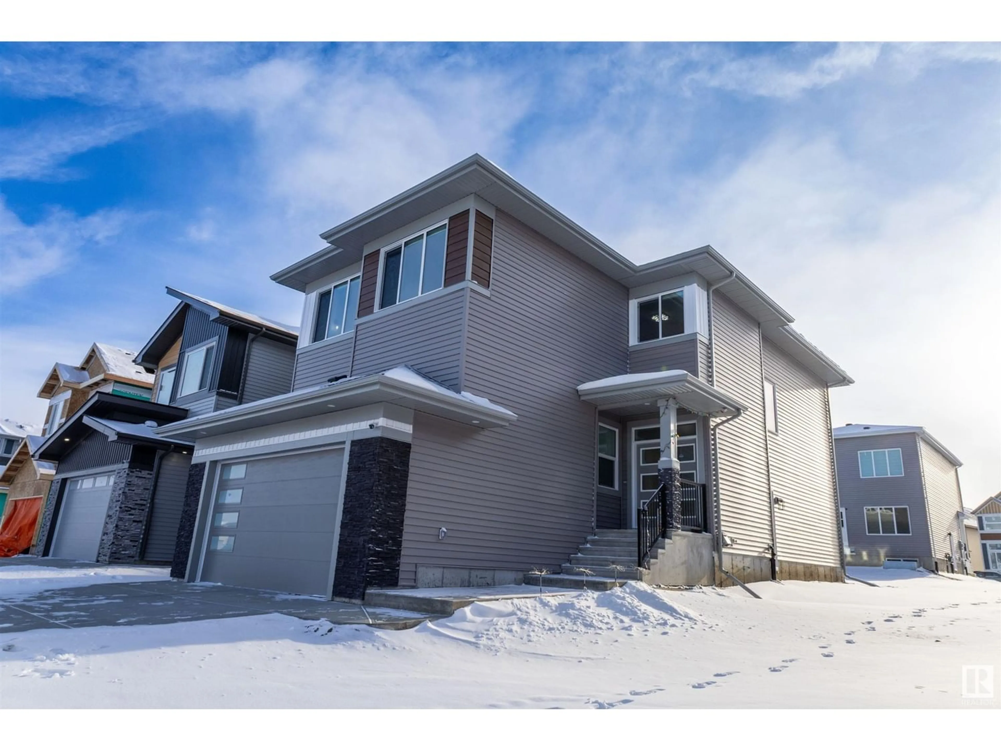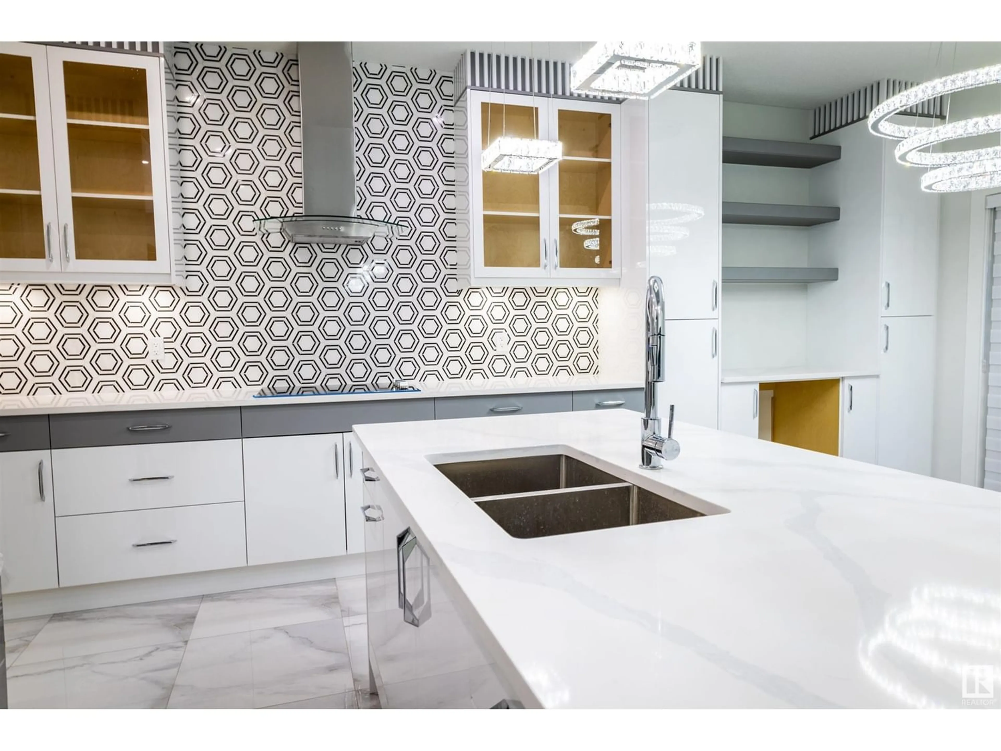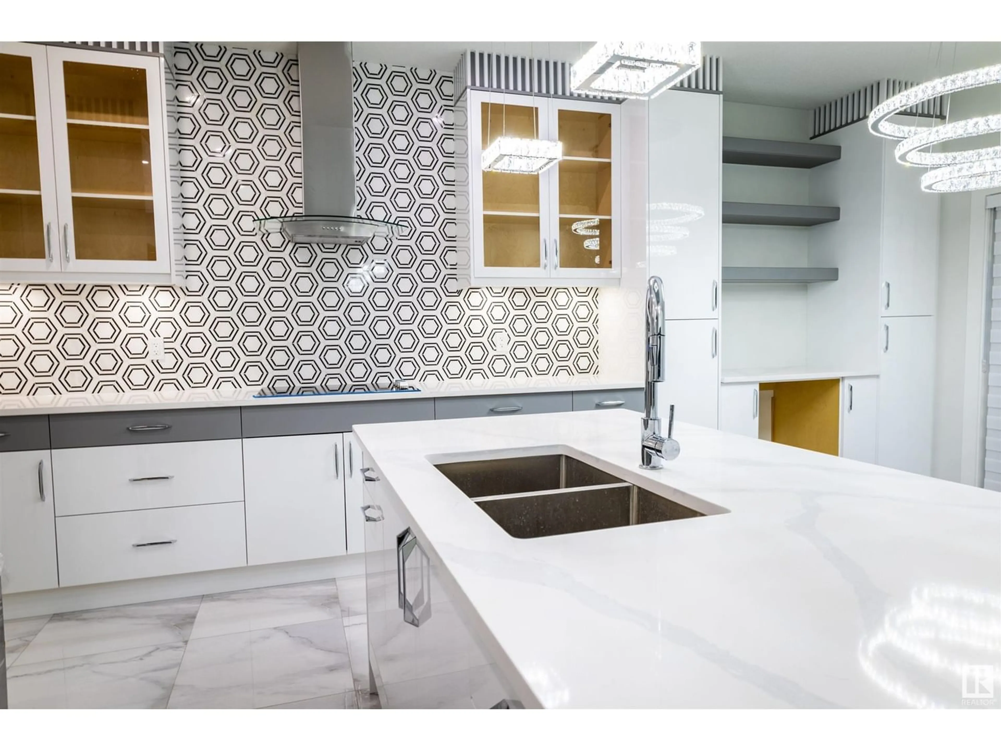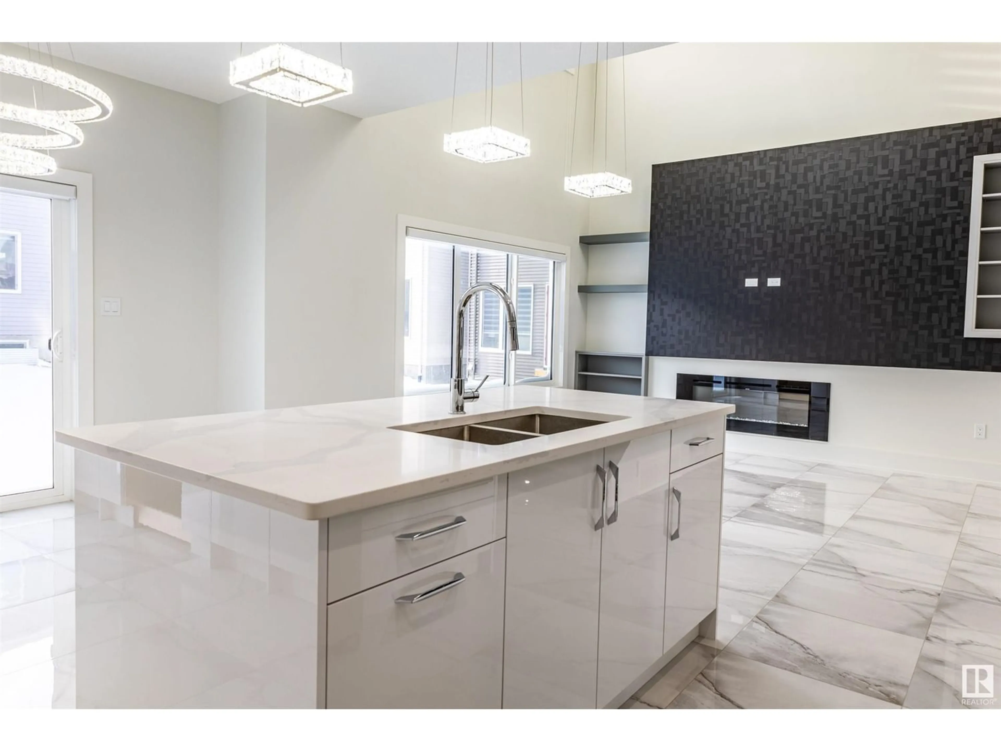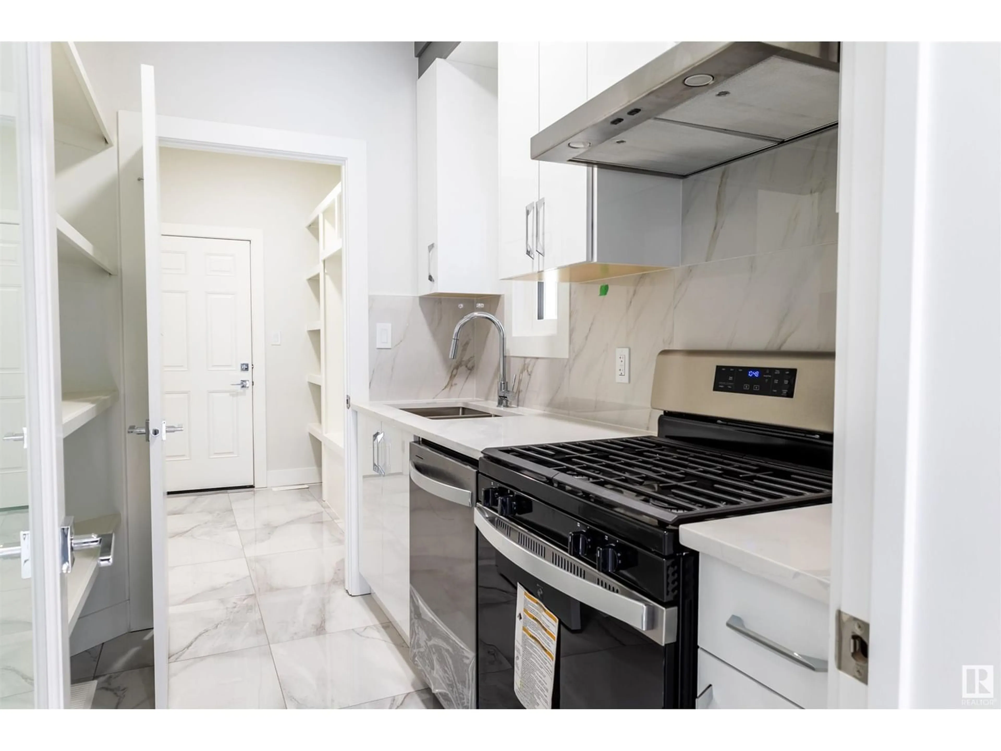3645 5A AV SW, Edmonton, Alberta T6X3B2
Contact us about this property
Highlights
Estimated ValueThis is the price Wahi expects this property to sell for.
The calculation is powered by our Instant Home Value Estimate, which uses current market and property price trends to estimate your home’s value with a 90% accuracy rate.Not available
Price/Sqft$316/sqft
Est. Mortgage$3,002/mo
Tax Amount ()-
Days On Market234 days
Description
READY FOR QUICK POSSESSION !! Welcome to this beautiful Two-storey house located in the desirable community of the Hills at Charlesworth. As you step inside the front door, you'll be greeted by a spacious den, perfect for a home office or library. A convenient full bath is also located on the main floor, making it easy to host guests. Main floor comes with an open concept kitchen and large spice kitchen, providing you space for all your heavy cooking. The adjacent living room is bright and airy, with large windows that flood the space with natural light. Upstairs, you'll find three spacious bedrooms, each with plenty of closet space. The master bedroom features an ensuite bath with a large vanity and a walk-in shower. The two additional bedrooms share a full bathroom. There is a bonus room & laundry room on second floor as well. (id:39198)
Property Details
Interior
Features
Main level Floor
Living room
Dining room
Kitchen
Den
Exterior
Parking
Garage spaces 4
Garage type -
Other parking spaces 0
Total parking spaces 4

