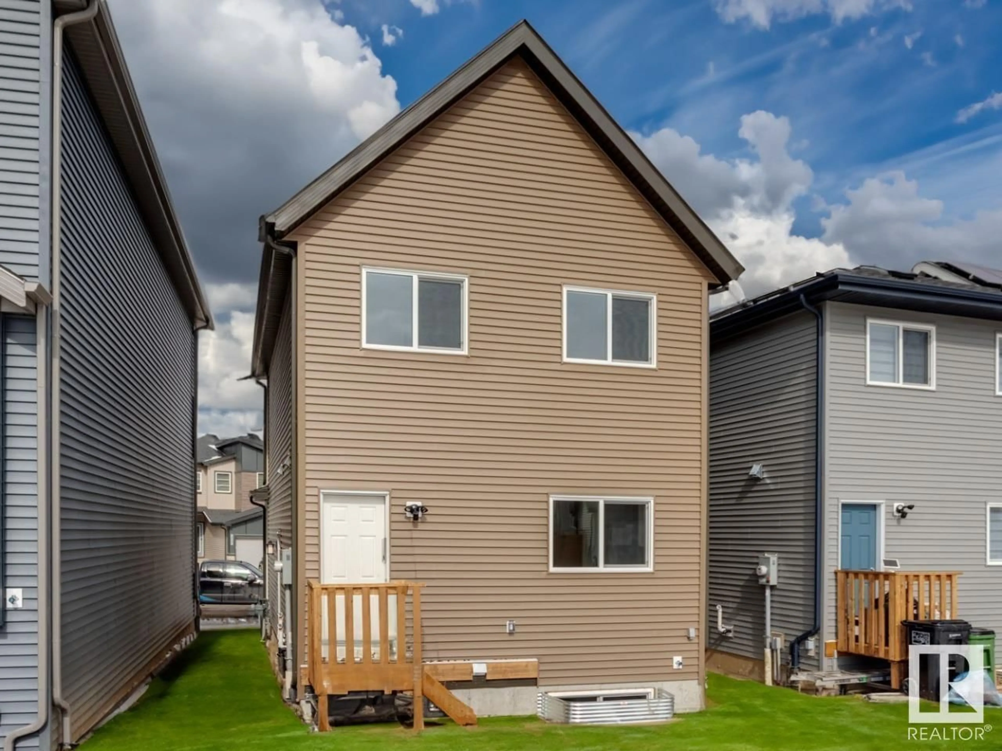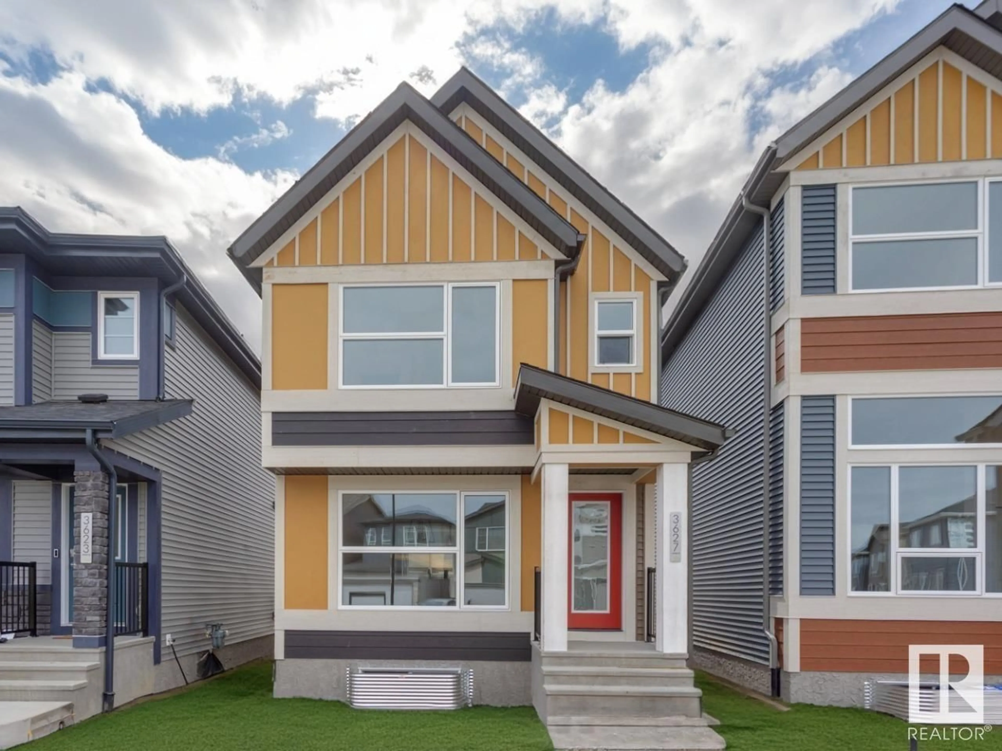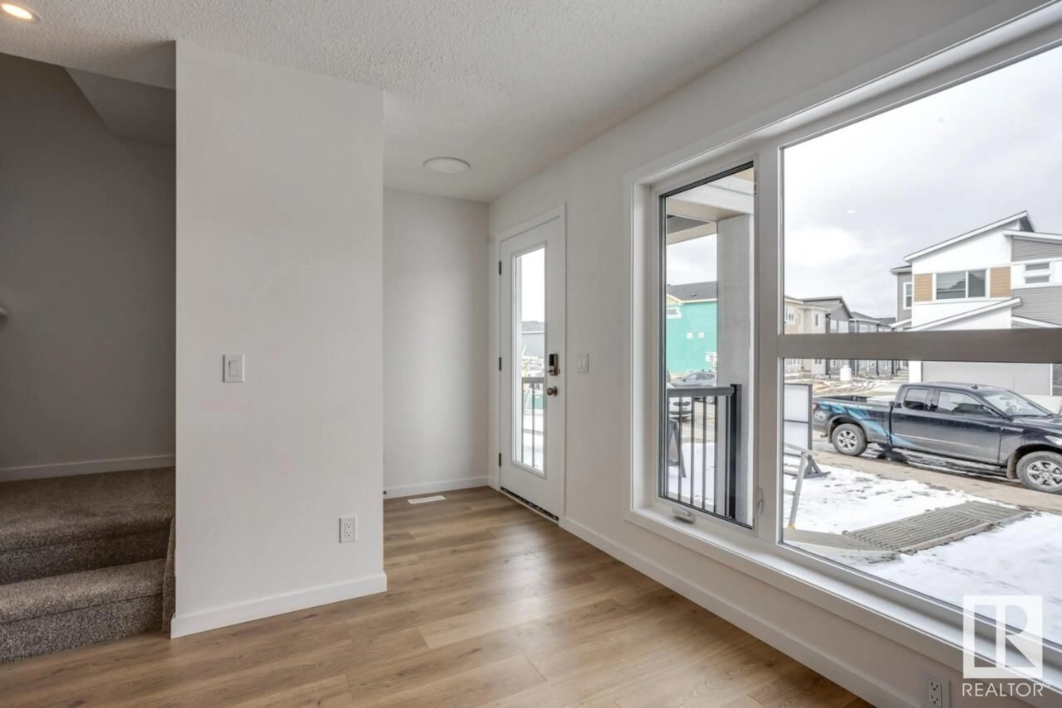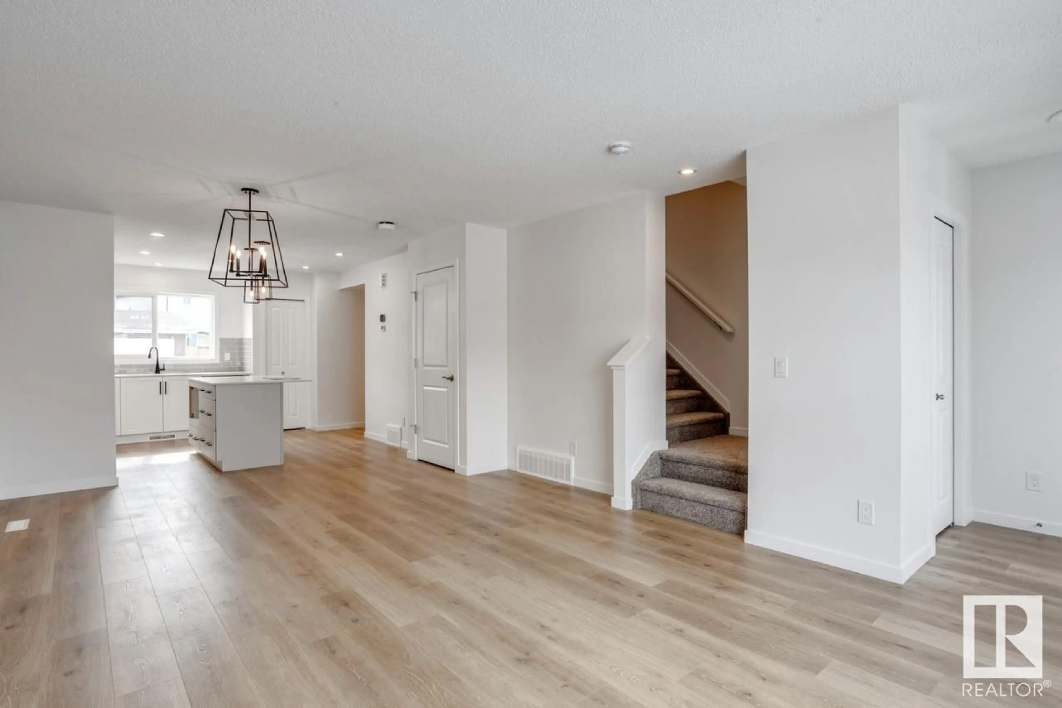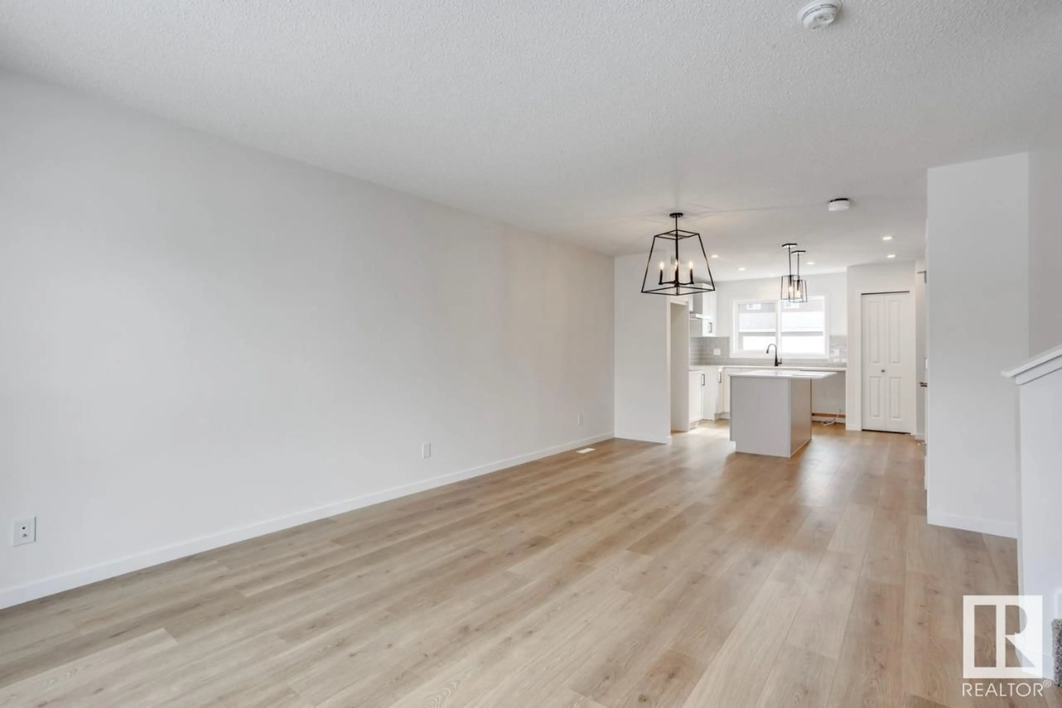3627 6 AV SW, Edmonton, Alberta T6X1A5
Contact us about this property
Highlights
Estimated ValueThis is the price Wahi expects this property to sell for.
The calculation is powered by our Instant Home Value Estimate, which uses current market and property price trends to estimate your home’s value with a 90% accuracy rate.Not available
Price/Sqft$379/sqft
Est. Mortgage$2,018/mo
Tax Amount ()-
Days On Market300 days
Description
Welcome to the Brady 18 by Jayman Built, a sleek and inviting 3-bedroom, 2.5-bathroom haven where modern design meets everyday comfort. Step into an open concept layout where the central dining room effortlessly flows into the bright rear kitchen, complete with a spacious island and convenient pantry closet. The kitchen's elegant finishes and practical layout make meal prep a delight, while the adjacent living space offers a cozy retreat for relaxing with loved ones. The primary bedroom beckons with a generous walk-in closet and a luxurious 3-piece ensuite featuring a window that fills the space with natural light. With the convenience of a stackable laundry closet, chores become effortless. With smart home technology, you control your space effortlessly. Plus, embrace sustainability with solar panels and triple pane windows. Thoughtful design elements and quality craftsmanship abound, creating a space that seamlessly blends modern living with everyday luxury. (id:39198)
Property Details
Interior
Features
Main level Floor
Kitchen
3.35 m x 3.35 mGreat room
3.66 m x 3.66 mDining room
3 m x 3.66 mExterior
Parking
Garage spaces 2
Garage type Parking Pad
Other parking spaces 0
Total parking spaces 2

