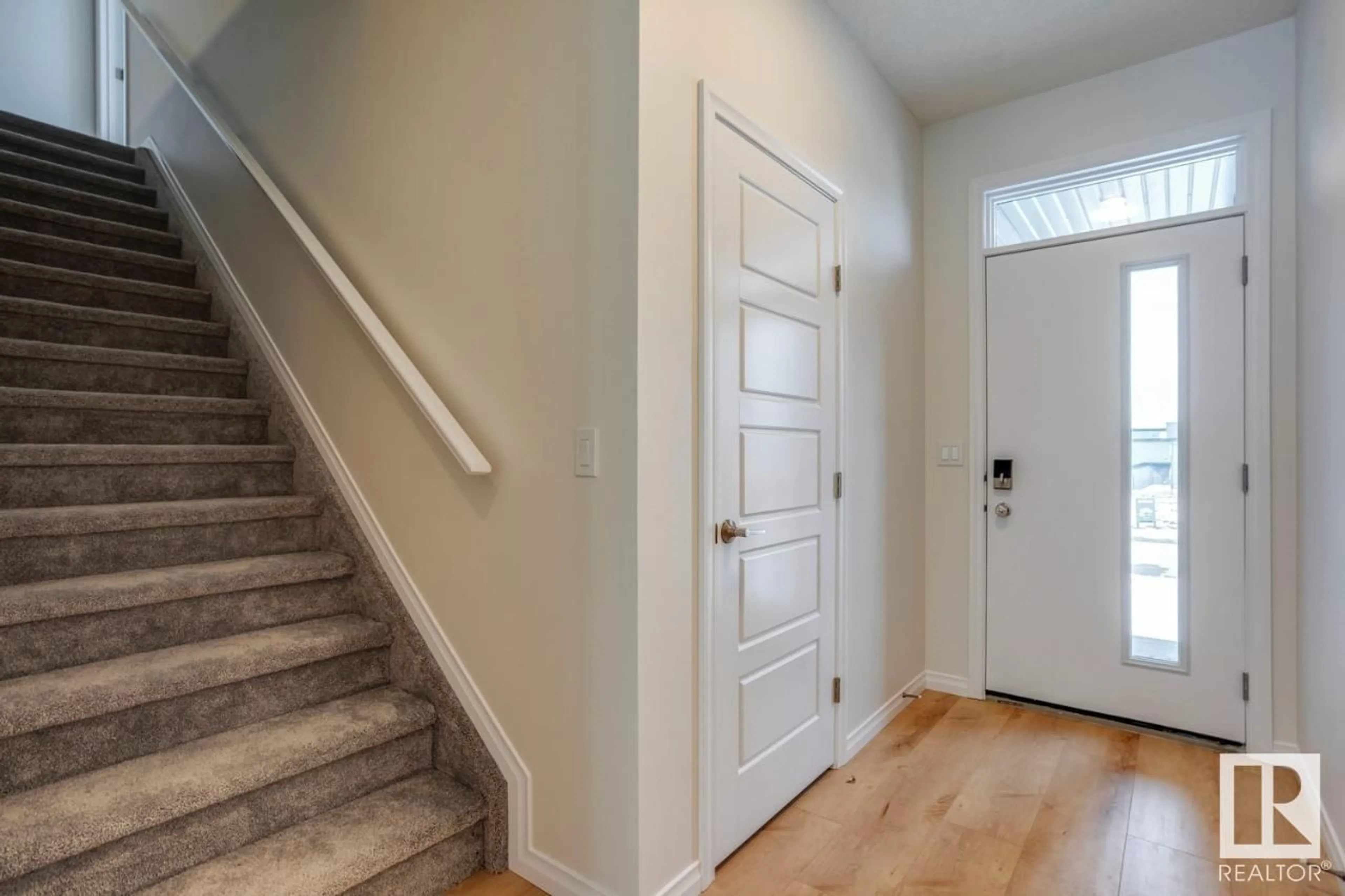3613 5A AV SW, Edmonton, Alberta T6X1A5
Contact us about this property
Highlights
Estimated ValueThis is the price Wahi expects this property to sell for.
The calculation is powered by our Instant Home Value Estimate, which uses current market and property price trends to estimate your home’s value with a 90% accuracy rate.Not available
Price/Sqft$291/sqft
Days On Market179 days
Est. Mortgage$2,868/mth
Tax Amount ()-
Description
Welcome to the Madeline 24 by Jayman, where modern elegance meets functionality. This 4-bed, 3-bath home features stainless steel kitchen appliances and quartz countertops, elevating culinary experiences. A main floor bedroom offers versatility, while the central kitchen with island eating bar and walk-in pantry cater to convenience. The bright rear great room welcomes gatherings, while the central bonus room provides space for leisure. The primary ensuite boasts a 5-piece bath with a make-up desk and walk-in closet. Additional highlights include a laundry room and a fourth bedroom with a 3-piece bath. With a convenient side entrance, this home offers practicality and style for modern living. With smart home technology, you control your space effortlessly. Plus, embrace sustainability with solar panels and triple pane windows, reducing your environmental impact. Welcome to the epitome of comfort and luxury at the Madeline 24. (id:39198)
Property Details
Interior
Features
Main level Floor
Great room
3.81 m x 3.96 mKitchen
2.74 m x 3.51 mBedroom 4
2.74 m x 3.35 mDining room
3.05 m x 3.35 mExterior
Parking
Garage spaces 4
Garage type Attached Garage
Other parking spaces 0
Total parking spaces 4
Property History
 35
35

