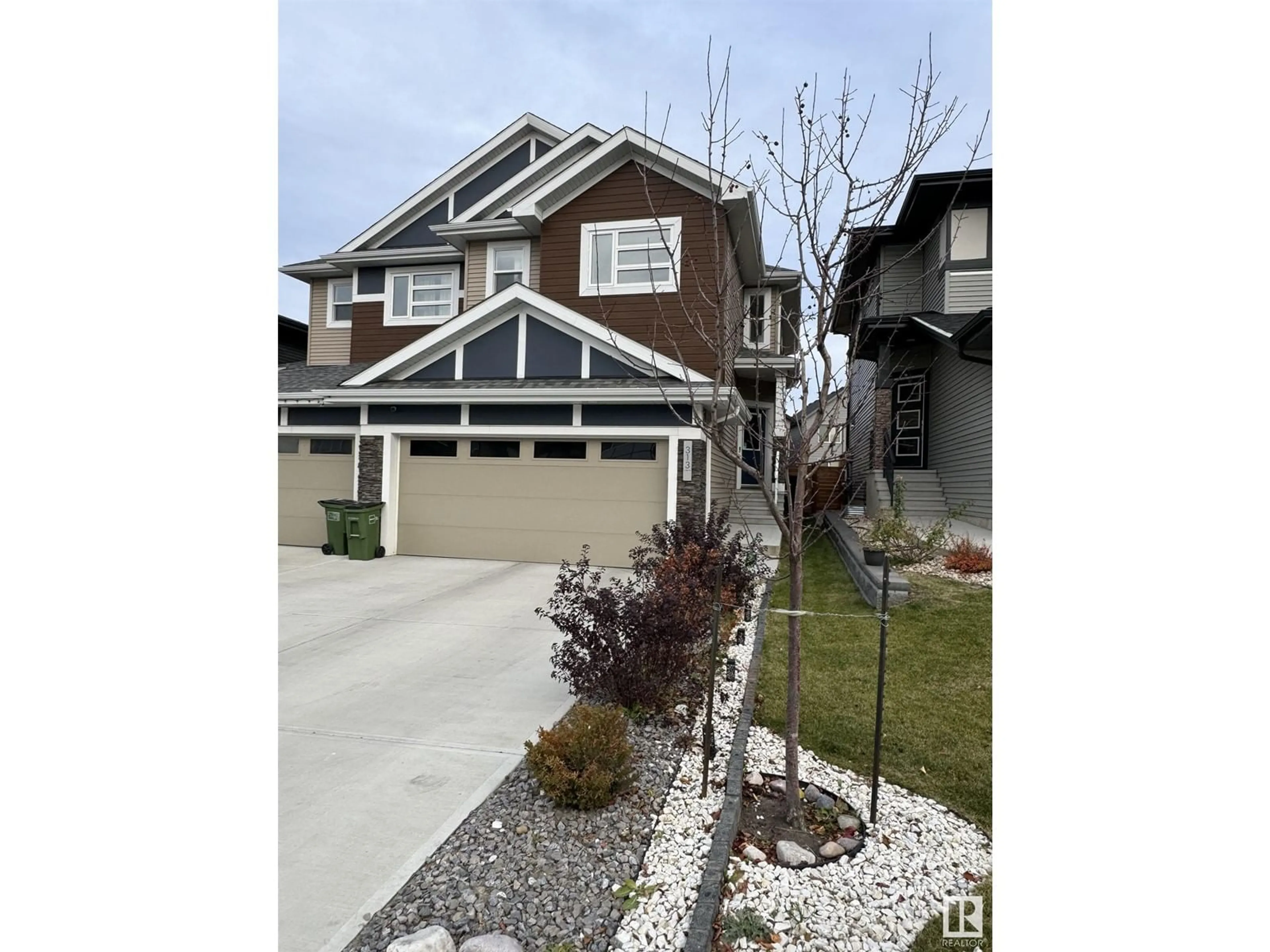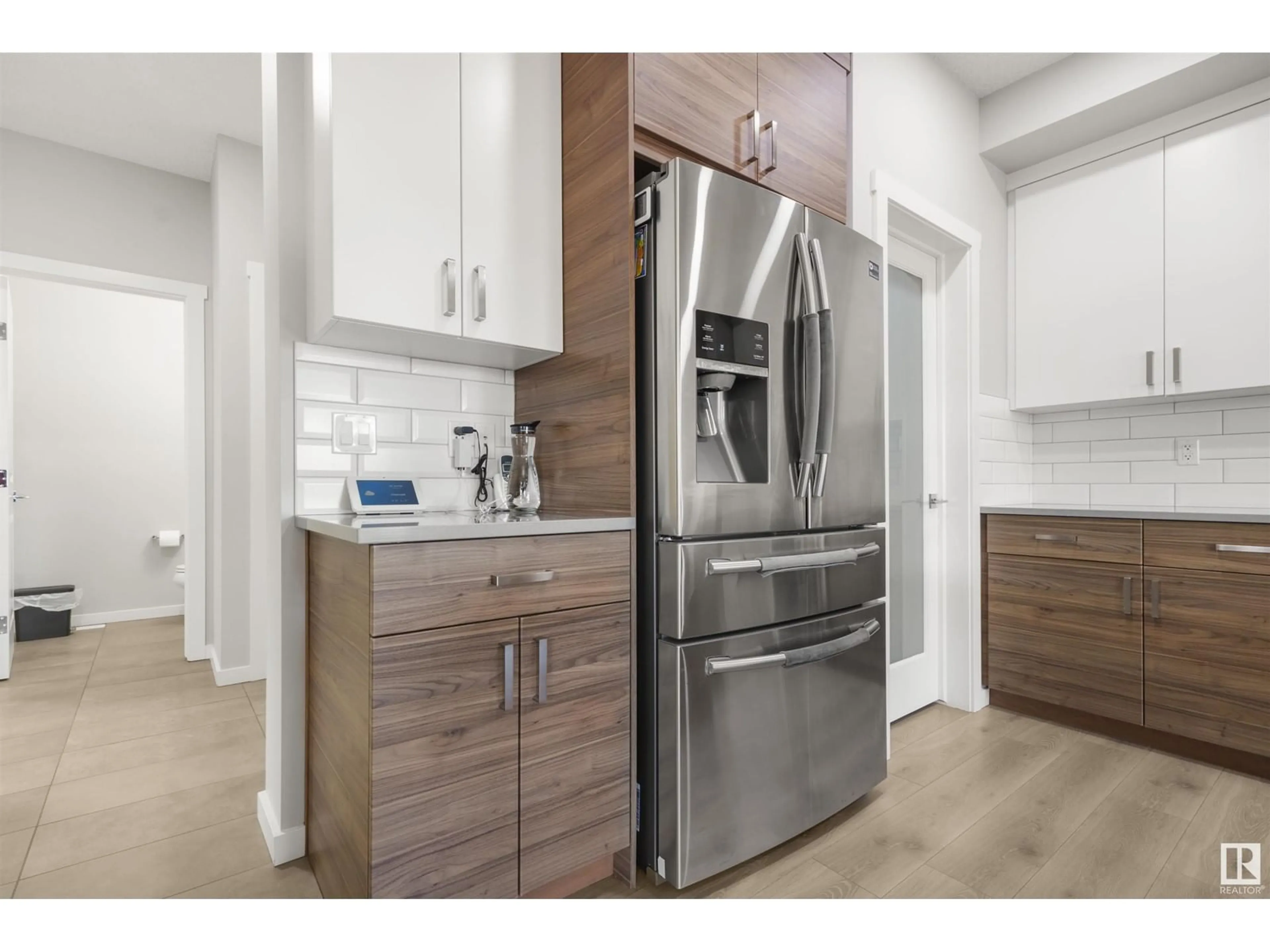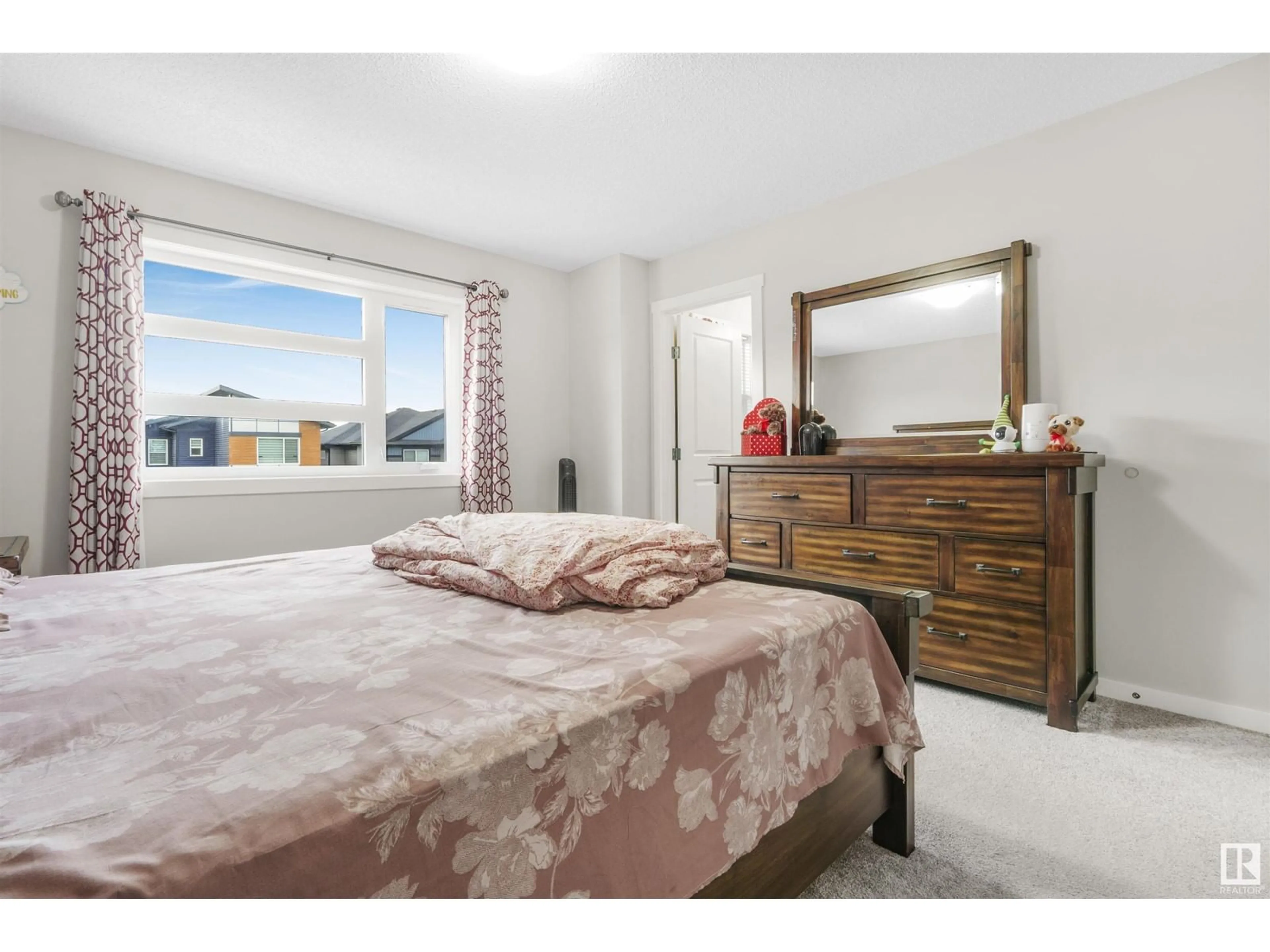313 41 STREET SW SW, Edmonton, Alberta T6X2L8
Contact us about this property
Highlights
Estimated ValueThis is the price Wahi expects this property to sell for.
The calculation is powered by our Instant Home Value Estimate, which uses current market and property price trends to estimate your home’s value with a 90% accuracy rate.Not available
Price/Sqft$276/sqft
Est. Mortgage$2,143/mo
Tax Amount ()-
Days On Market27 days
Description
Welcome to this spacious half duplex, offering 1,805 sq. ft. of comfortable living space. As you enter, you're greeted by elegant tile flooring at the entrance. The main floor features a convenient half bath, a garage door leading to a mudroom, and a well-appointed kitchen. The separate dining area is perfect for family gatherings, while the inviting living room boasts an electric fireplace, creating a cozy atmosphere. Enjoy easy access to the huge backyard through the sliding patio door, ideal for outdoor entertaining or relaxation. Upstairs, you'll find two bedrooms and a versatile bonus room that share a common bathroom. The expansive master bedroom features a walk-in closet and a private ensuite, providing a tranquil retreat. This property combines functionality and style, making it a perfect place to call home! Basement is unfinished waiting for your personal touch and also has potential for side entrance. (id:39198)
Property Details
Interior
Features
Main level Floor
Living room
3.69 m x 4.04 mDining room
3.1 m x 2.98 mKitchen
3.33 m x 3.92 mProperty History
 49
49


