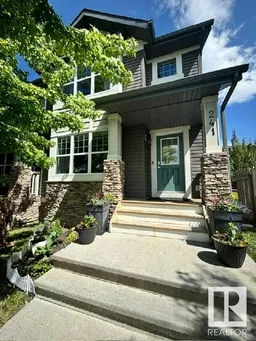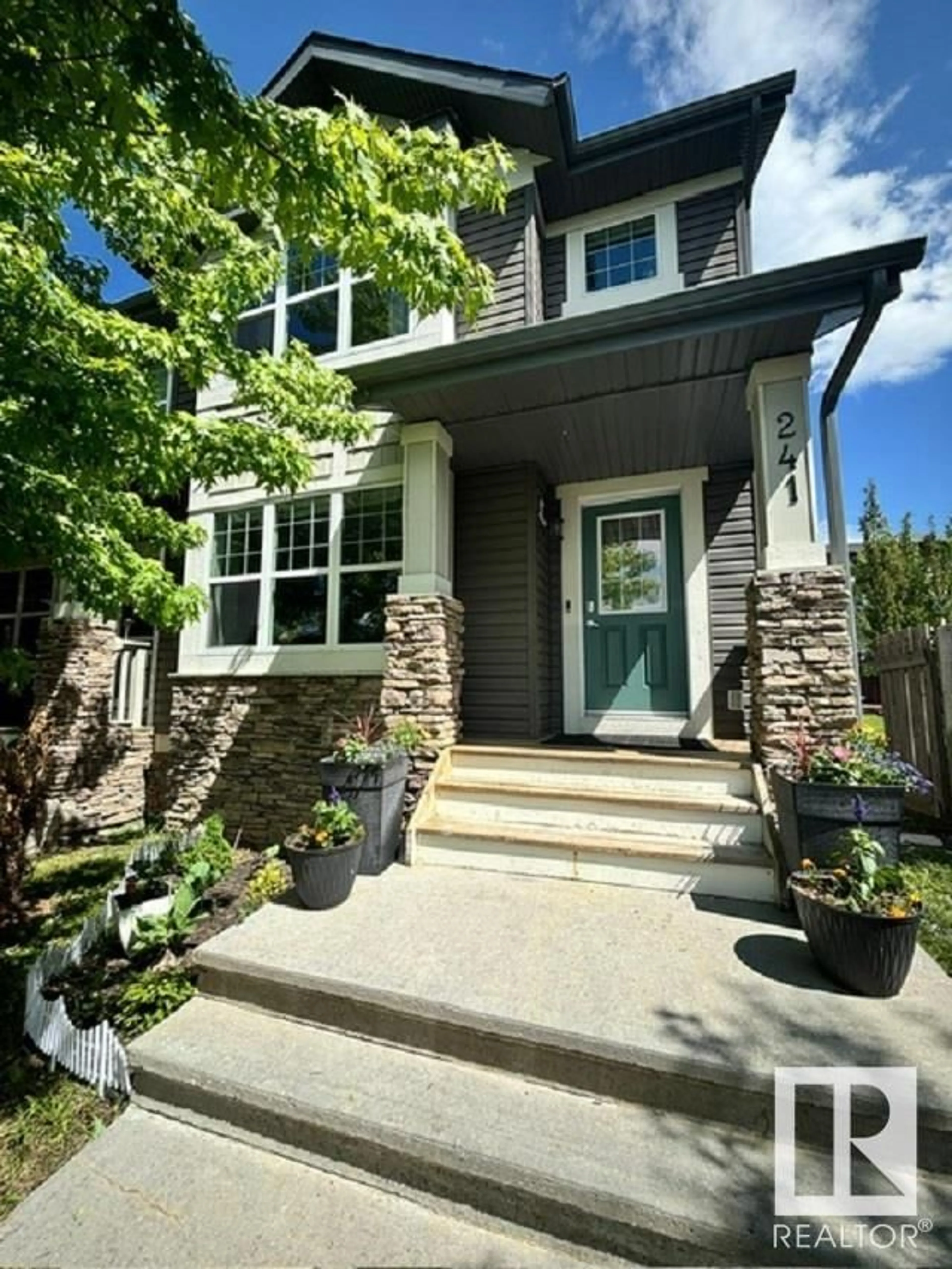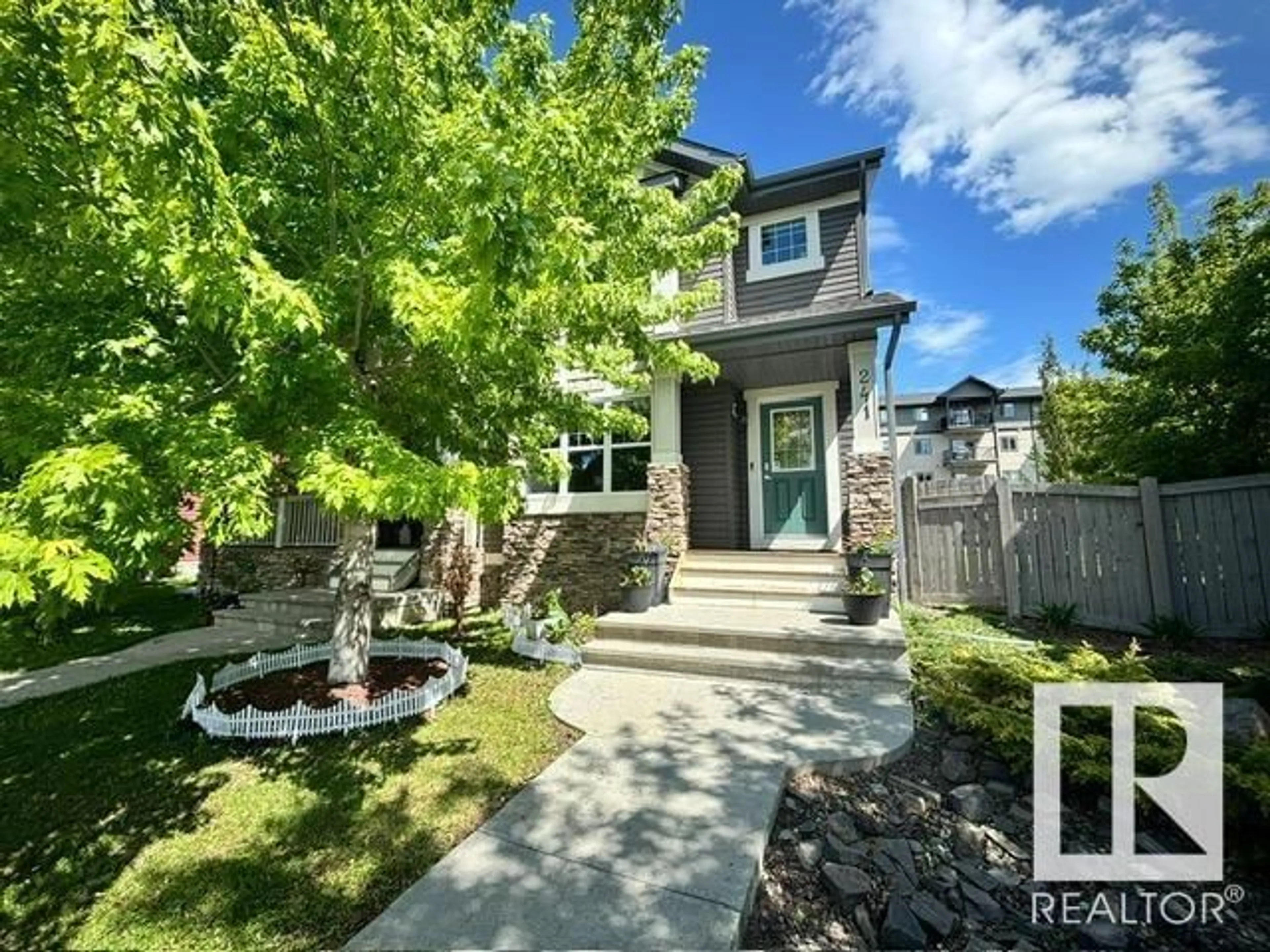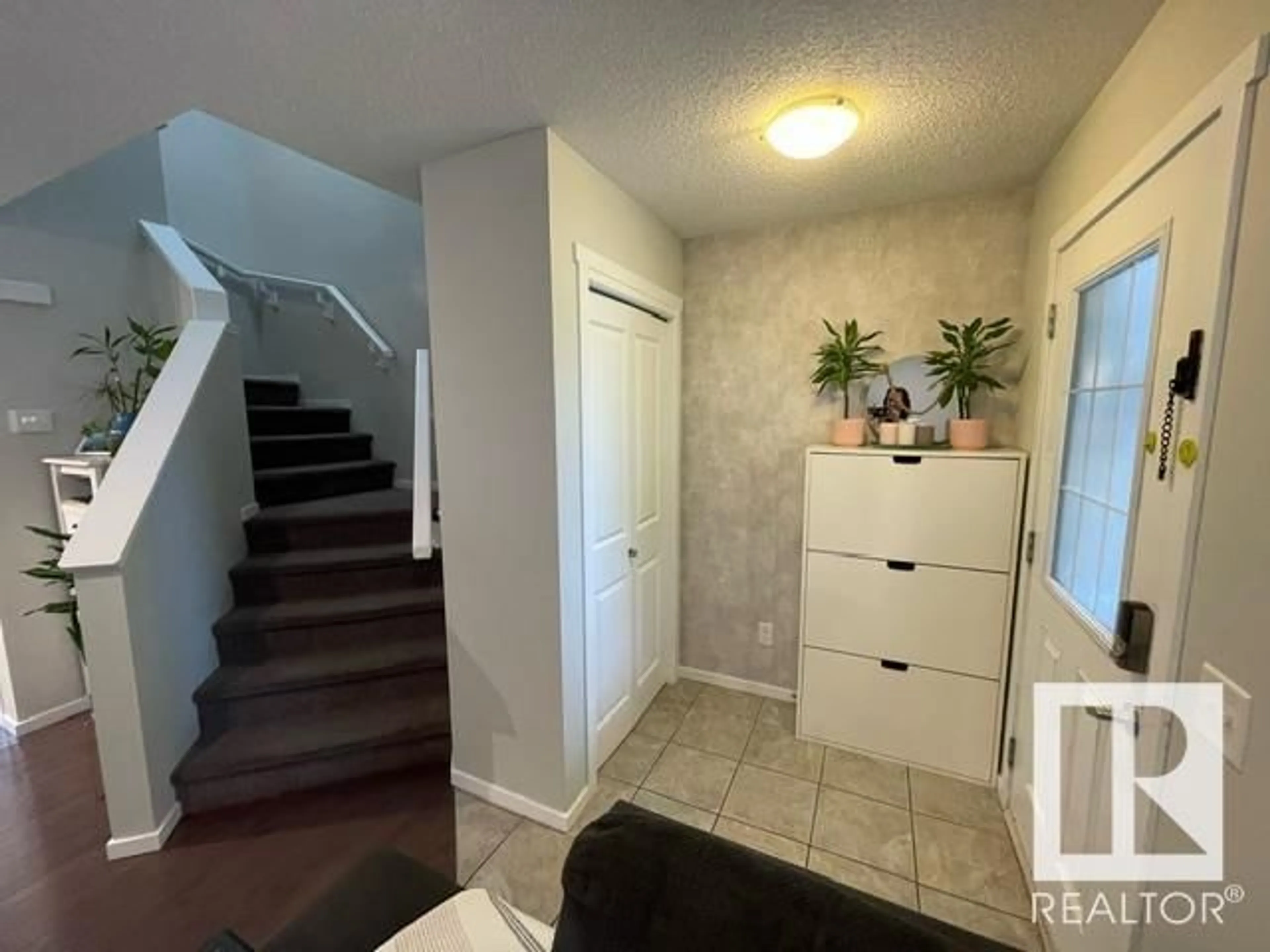241 51A ST SW, Edmonton, Alberta T6X0R3
Contact us about this property
Highlights
Estimated ValueThis is the price Wahi expects this property to sell for.
The calculation is powered by our Instant Home Value Estimate, which uses current market and property price trends to estimate your home’s value with a 90% accuracy rate.Not available
Price/Sqft$346/sqft
Days On Market52 days
Est. Mortgage$1,860/mth
Tax Amount ()-
Description
RARE OPPORTUNITY IN CHARLESWORTH! THIS AVI BUILT 1250 SQ/FT 3 BEDRM 3 BATHRM HALF DUPLEX WITH HUGE PIE SHAPED LOT AND 20 X 20 DETACHED GARAGE MUST BE SEEN! THIS BEAUTIFUL FRESHLY PAINTED HOME IS FINISHED ON ALL THREE LEVELS. HARDWOOD & TILE THRU OUT MAIN LEVEL. MAIN FLOOR FEATURES AN OPEN CONCEPT LAYOUT WITH A CENTRAL KITCHEN & LIVING ROOM AND DINING ROOM ON OPPOSITE SIDES, 2 PC BATHRM AT REAR ENTRANCE. UPSTAIRS IS A SPACIOUS MASTER BEDROOM WITH WALK IN CLOSET AND 4 PC ENSUITE. TWO MORE BEDROOMS ONE W/ A WALK IN CLOSET. 4 PC BATH. FULLY FINISHED BASEMENT W/SEPARATE LAUNDRY. HUGE ENTERTAINMENT AREA ANOTHER 4 PCE BATRM AND A WIDE OPEN DEN/FLEX ROOM. AMAZING FULLY FENCED BACK PIE SHAPED YARD IS THE OASIS OF THE NEIGHBORHOOD! OVERSIZED DECK, HUGE WOODEN PERGOLA WITH PRIVACY CURTAINS AND BEAUTIFULLY KEPT GRASS FOR CHILDREN OR PETS TO PLAY ON. DOUBLE DETACHED GARAGE. JUST AN AMAZING HOME! CLOSE TO ALL AMENITIES. MINUTES FROM ANTHONY HENDEY. (id:39198)
Property Details
Interior
Features
Basement Floor
Family room
4.65 m x 3.66 mDen
3.17 m x 3.17 mExterior
Parking
Garage spaces 4
Garage type Detached Garage
Other parking spaces 0
Total parking spaces 4
Property History
 48
48


