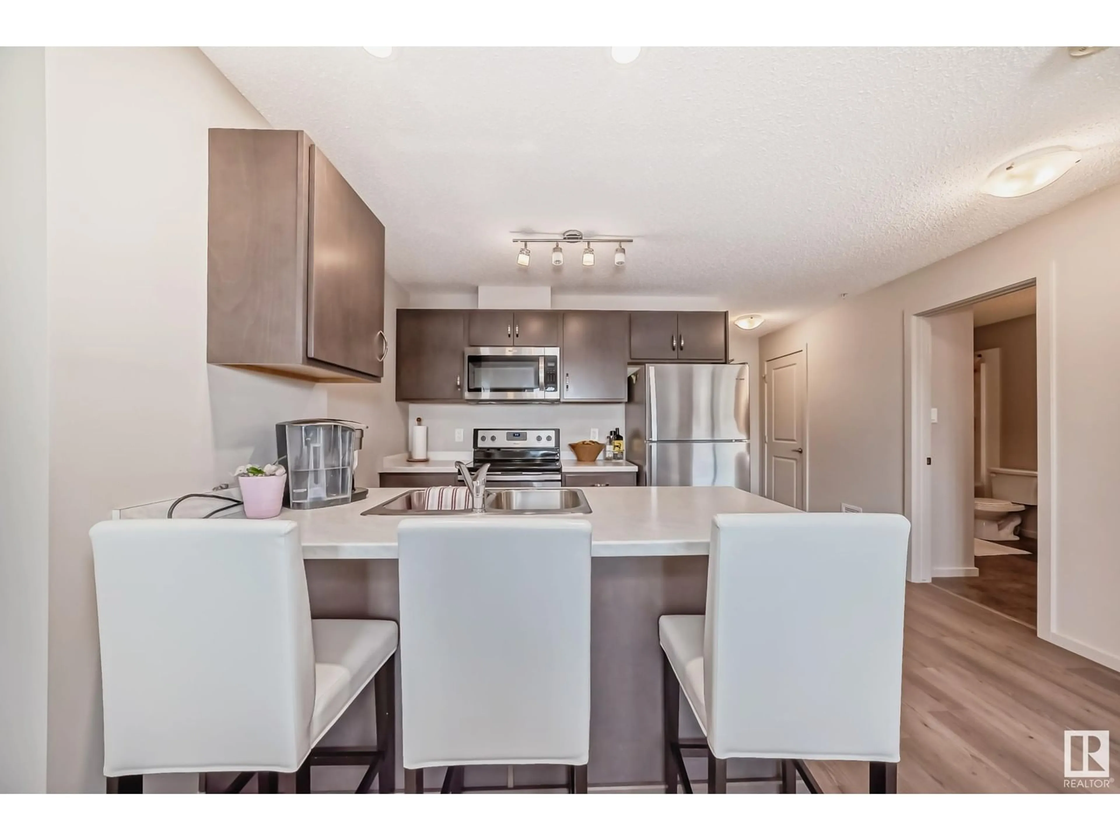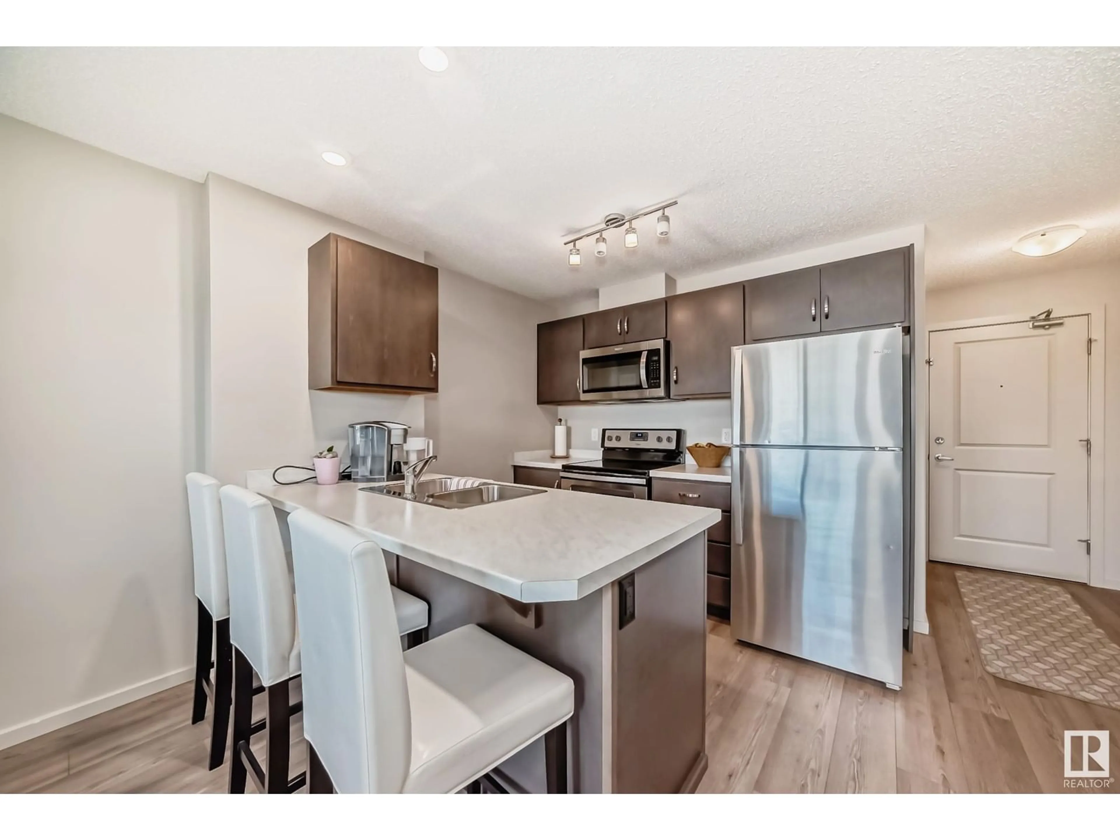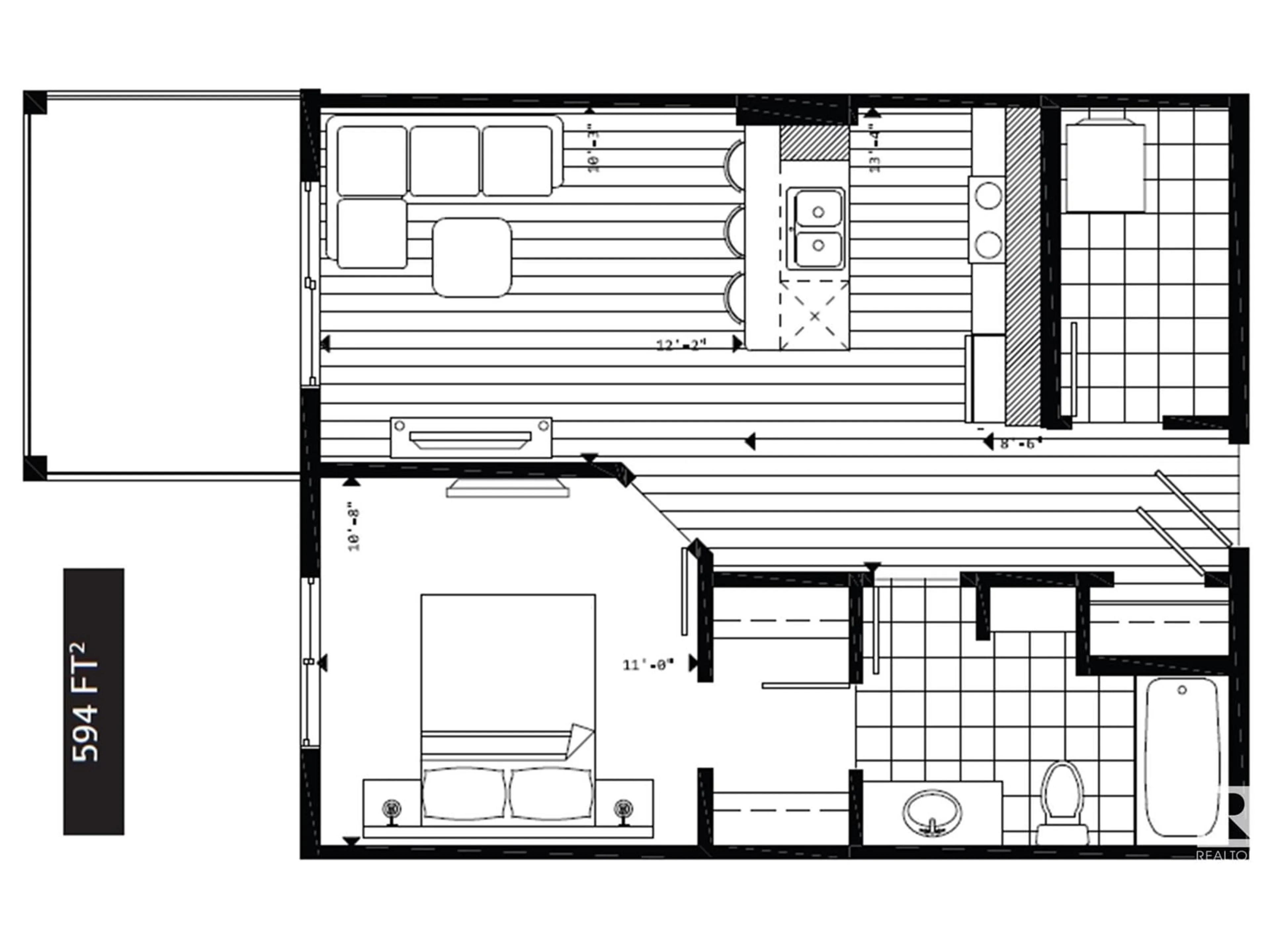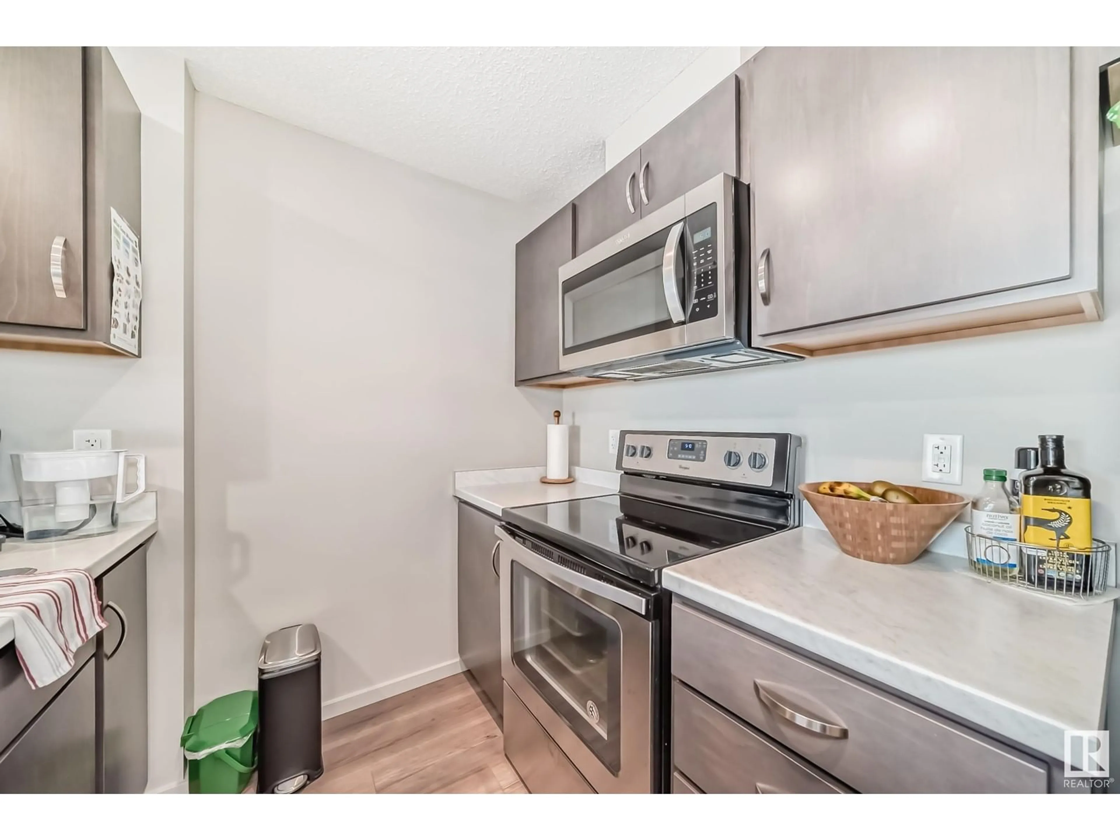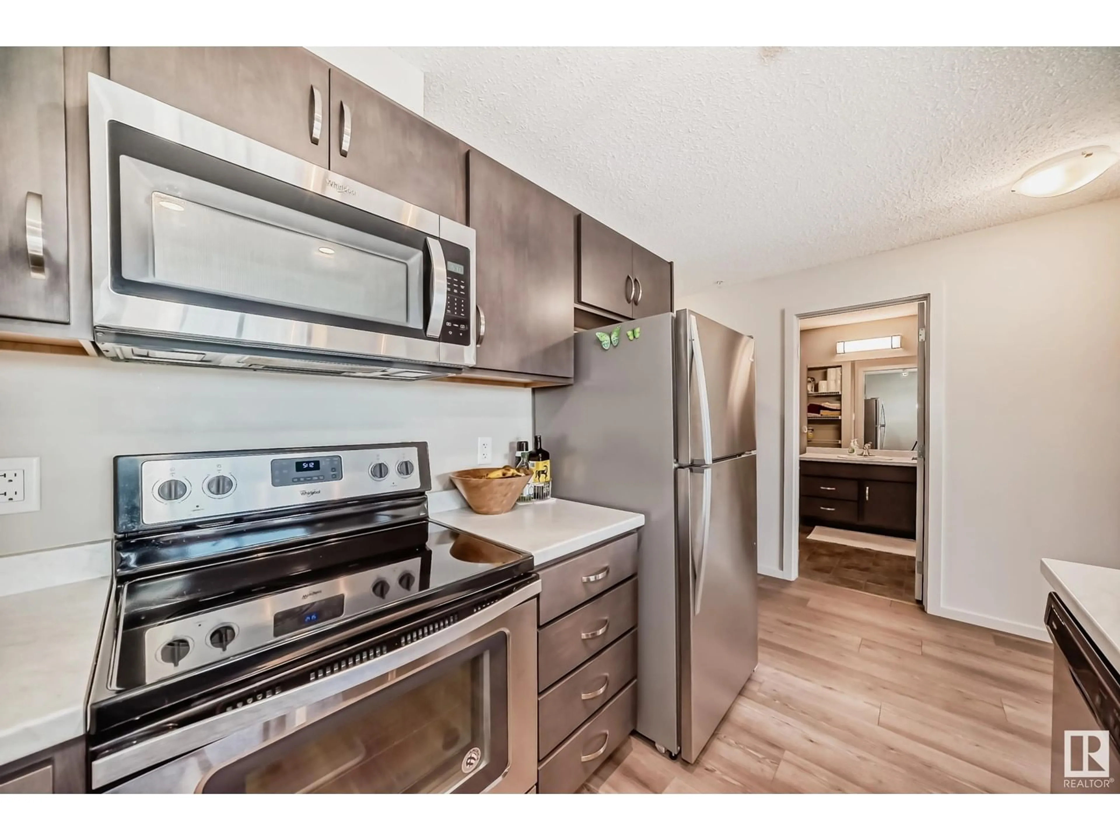#218 5404 7 AV SW, Edmonton, Alberta T6X2K4
Contact us about this property
Highlights
Estimated ValueThis is the price Wahi expects this property to sell for.
The calculation is powered by our Instant Home Value Estimate, which uses current market and property price trends to estimate your home’s value with a 90% accuracy rate.Not available
Price/Sqft$286/sqft
Est. Mortgage$730/mo
Maintenance fees$224/mo
Tax Amount ()-
Days On Market274 days
Description
Step into this beautiful 1-bedroom, 2nd-floor condo unit located in South Edmonton. It's just a short walk from Superstore, Sobeys, Shoppers Drug Mart, great restaurants, medical and dental clinics, banks, and much more. This meticulously cared-for home boasts a spacious living room, a beautiful kitchen with stainless steel appliances, a large storage room, and in-suite laundry. The generously sized bedroom features a walk-through closet leading to the 4-piece bathroom. The unit feels spacious with its high ceiling and excellent natural lighting, plus a large balcony to enjoy your morning coffee or summer evenings. This unit is sure to impress, so don't miss out on this exceptional condo; it is truly a gem! (id:39198)
Property Details
Interior
Features
Condo Details
Inclusions
Property History
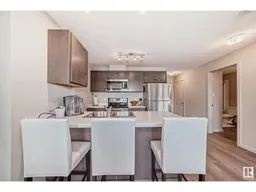 45
45
