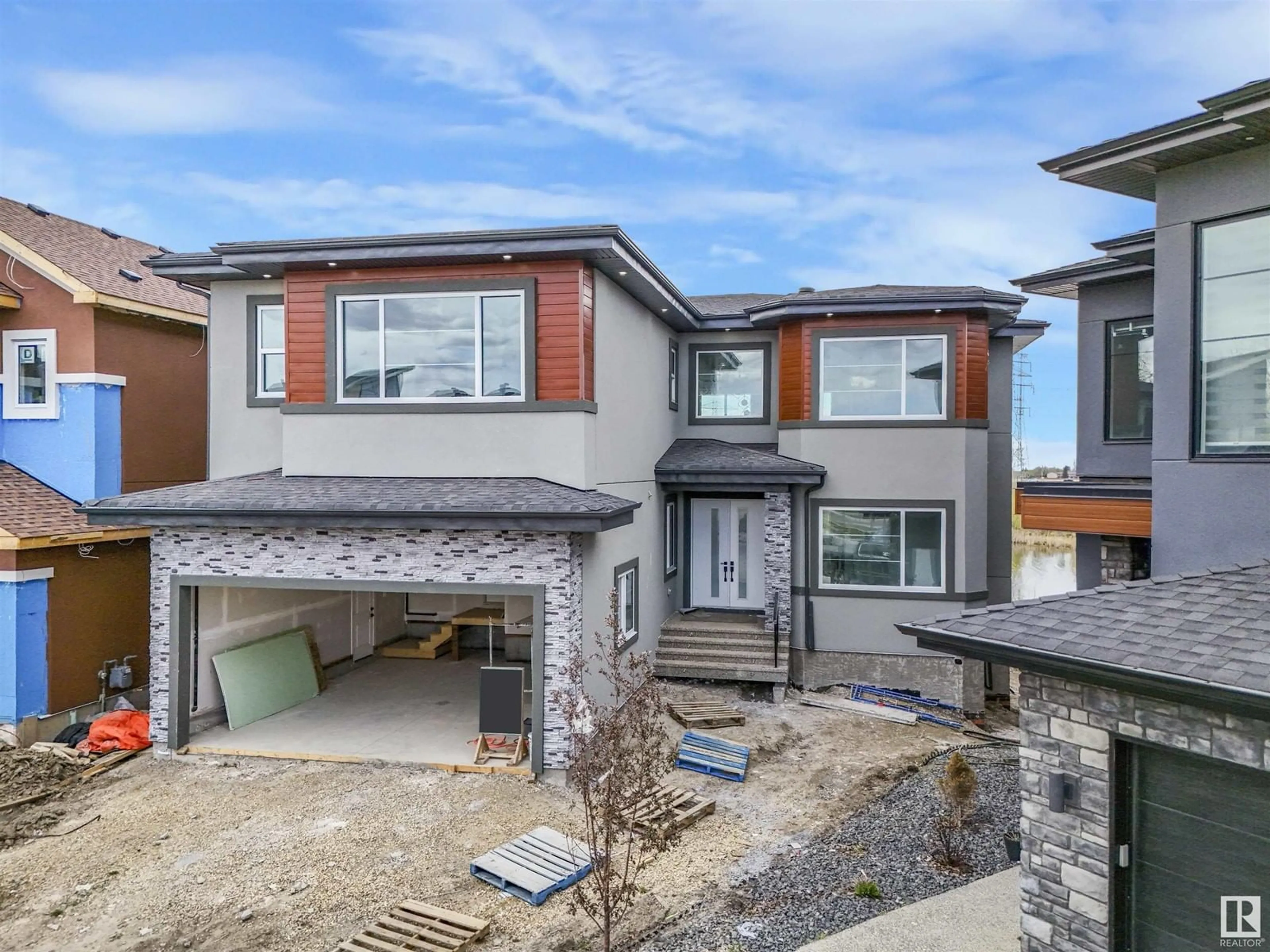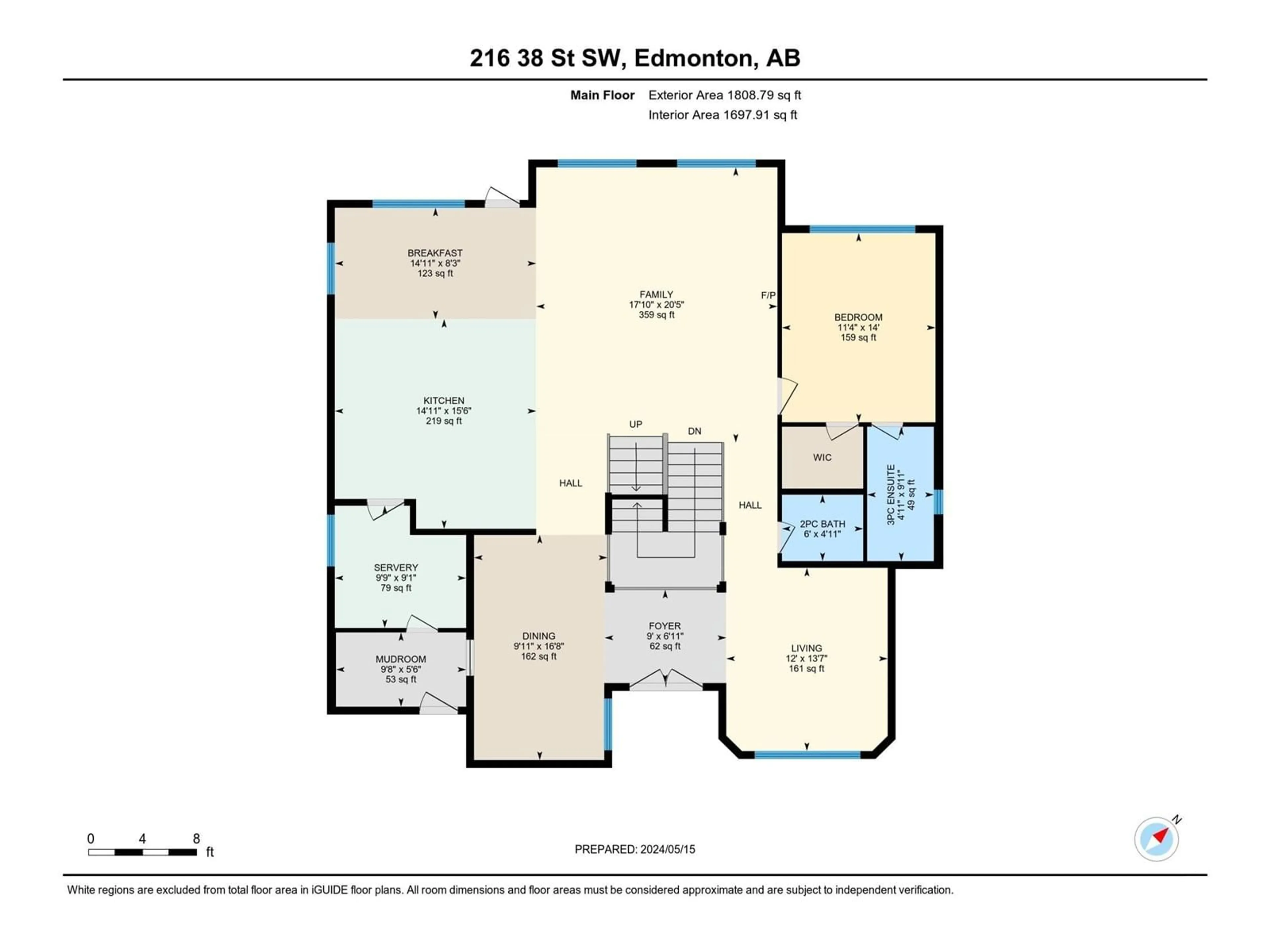216 38 ST SW, Edmonton, Alberta T6X2W3
Contact us about this property
Highlights
Estimated ValueThis is the price Wahi expects this property to sell for.
The calculation is powered by our Instant Home Value Estimate, which uses current market and property price trends to estimate your home’s value with a 90% accuracy rate.Not available
Price/Sqft$347/sqft
Days On Market42 days
Est. Mortgage$5,497/mth
Tax Amount ()-
Description
Welcome to this brand new in Hills of Charlesworth, South Edmonton's scenic community, where your dream home awaits! DOWNTOWN VIEW from all 3 floors. This stunning property embodies luxury living with picturesque views, walking trails, and amenities. Features 5400 sqft LIVING SPACE ON 6500 sqft WALKOUT LOT backs to POND & GREEN BELT offers 7 BEDROOMS, 7 BATHROOMS including 2 BEDROOM LEGAL suite, SPICE KITCHEN, MAIN FLOOR ENSUITE, 2 MASTER BEDROOMS on 2nd floor, Separate BAR area in basement, DOUBLE COVERED DECK and many more. The gourmet kitchen boasts room for an large island, oversized fridge, gas range, wall ovens, and beverage center. The great room impresses with its two-story living area and premium fireplace. The primary bedrooms offers MAKE-UP unit, double vanity, large walk-in shower, and dressing room. The walkout basement includes a 2 bedrooms, wet bar, and storage room. Don't miss this unparalleled opportunity to own this magnificent property ! (id:39198)
Property Details
Interior
Features
Basement Floor
Bedroom 6
Additional bedroom
Property History
 55
55

