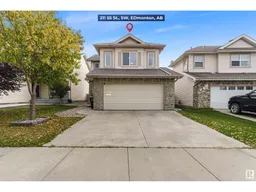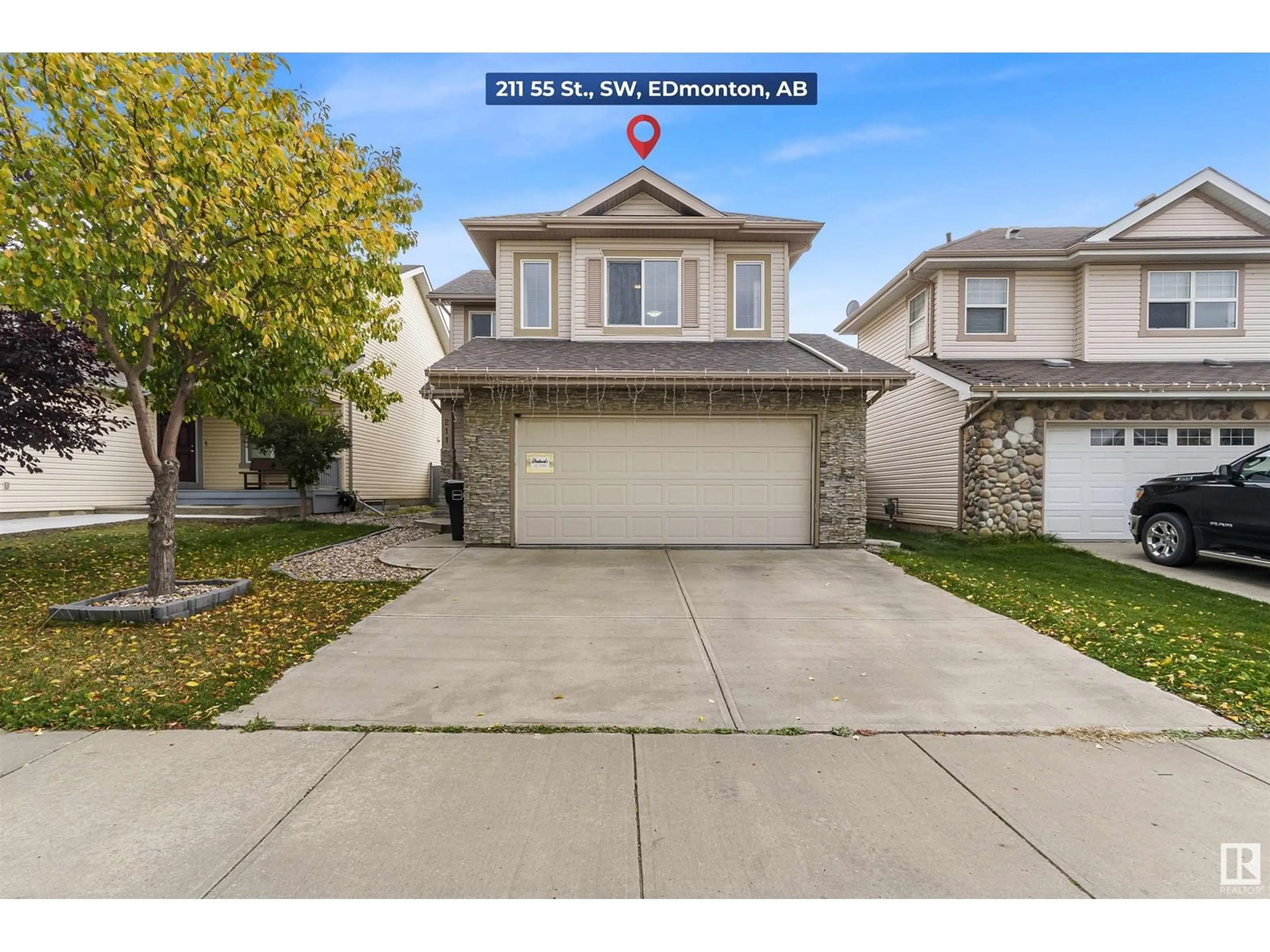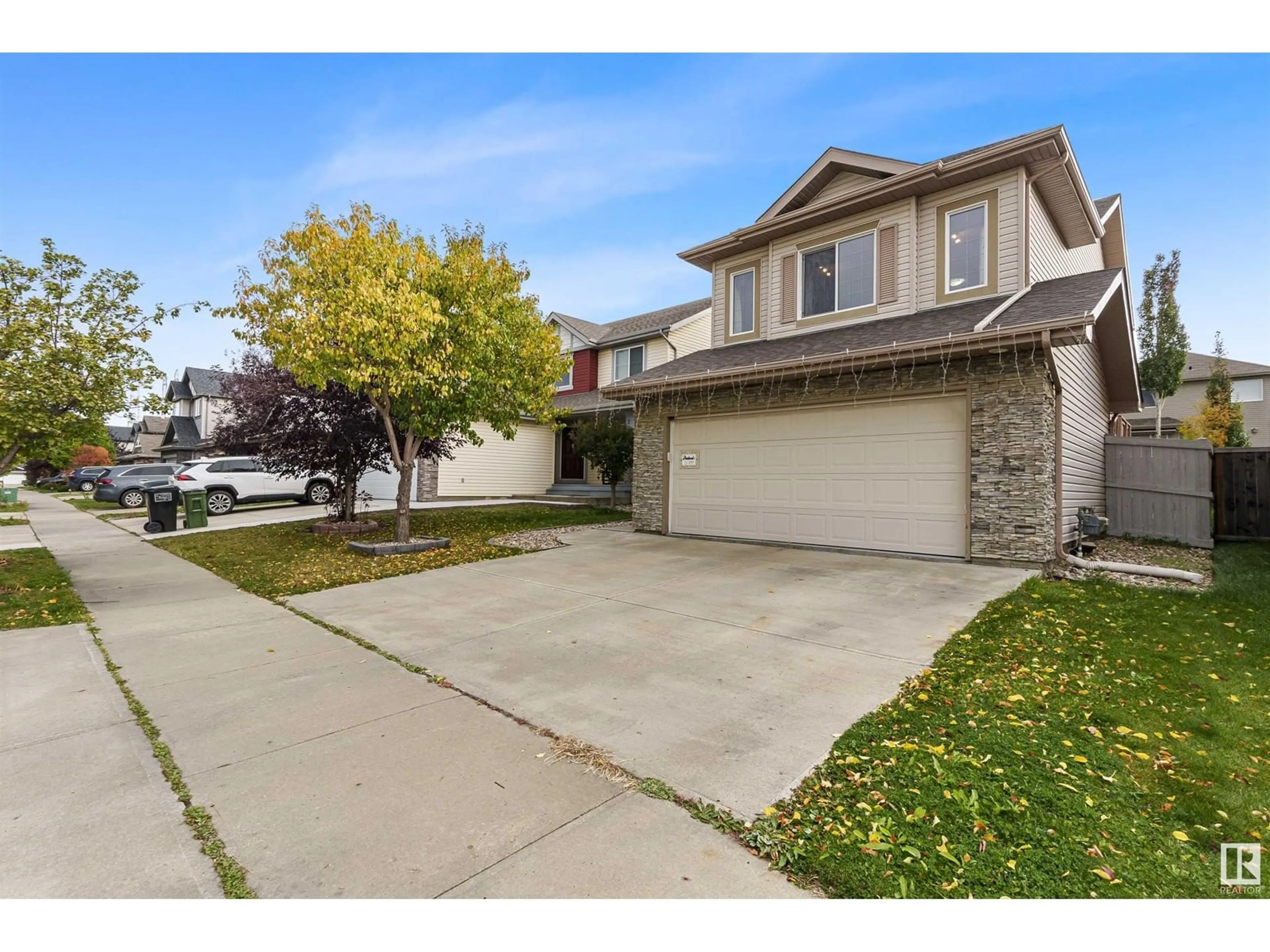211 55 ST SW, Edmonton, Alberta T6X0L2
Contact us about this property
Highlights
Estimated ValueThis is the price Wahi expects this property to sell for.
The calculation is powered by our Instant Home Value Estimate, which uses current market and property price trends to estimate your home’s value with a 90% accuracy rate.Not available
Price/Sqft$298/sqft
Est. Mortgage$2,228/mo
Tax Amount ()-
Days On Market39 days
Description
Beautifully built & extremely clean 1737 Sq. Ft. 2 Storey in desirable location of Charlesworth close to all amenities. This home boasts a chef inspired kitchen with maple cabinetry, granite counter tops, large eating island, dining area, patio doors to the deck into Cleopatra's pergola complete with 8 man hot tub. The family room is off the kitchen easily fitting a large sectional. Main floor laundry!!! Master bedroom complete with walk in closet, ensuite, soaker tub, both upper baths matching granite counters. Two bedrooms up complete with good closet space. Bonus room extra large, gas fireplace for cozy days to sit & relax . Home completely painted with warm modern paint tones. Garage finished with drywall, insulation for your weekend get away:) Move in ready (id:39198)
Property Details
Interior
Features
Main level Floor
Living room
Dining room
Kitchen
Property History
 47
47

