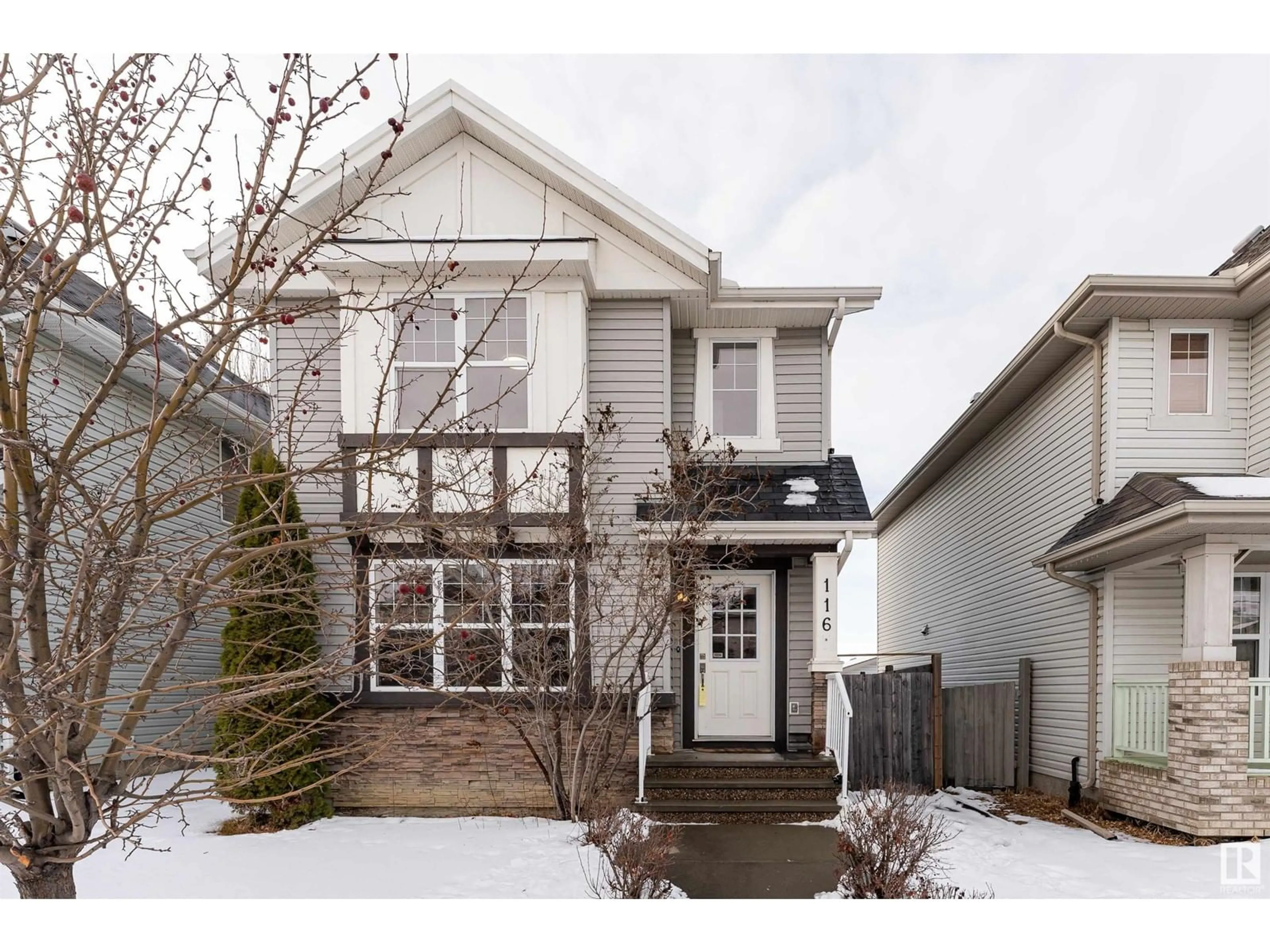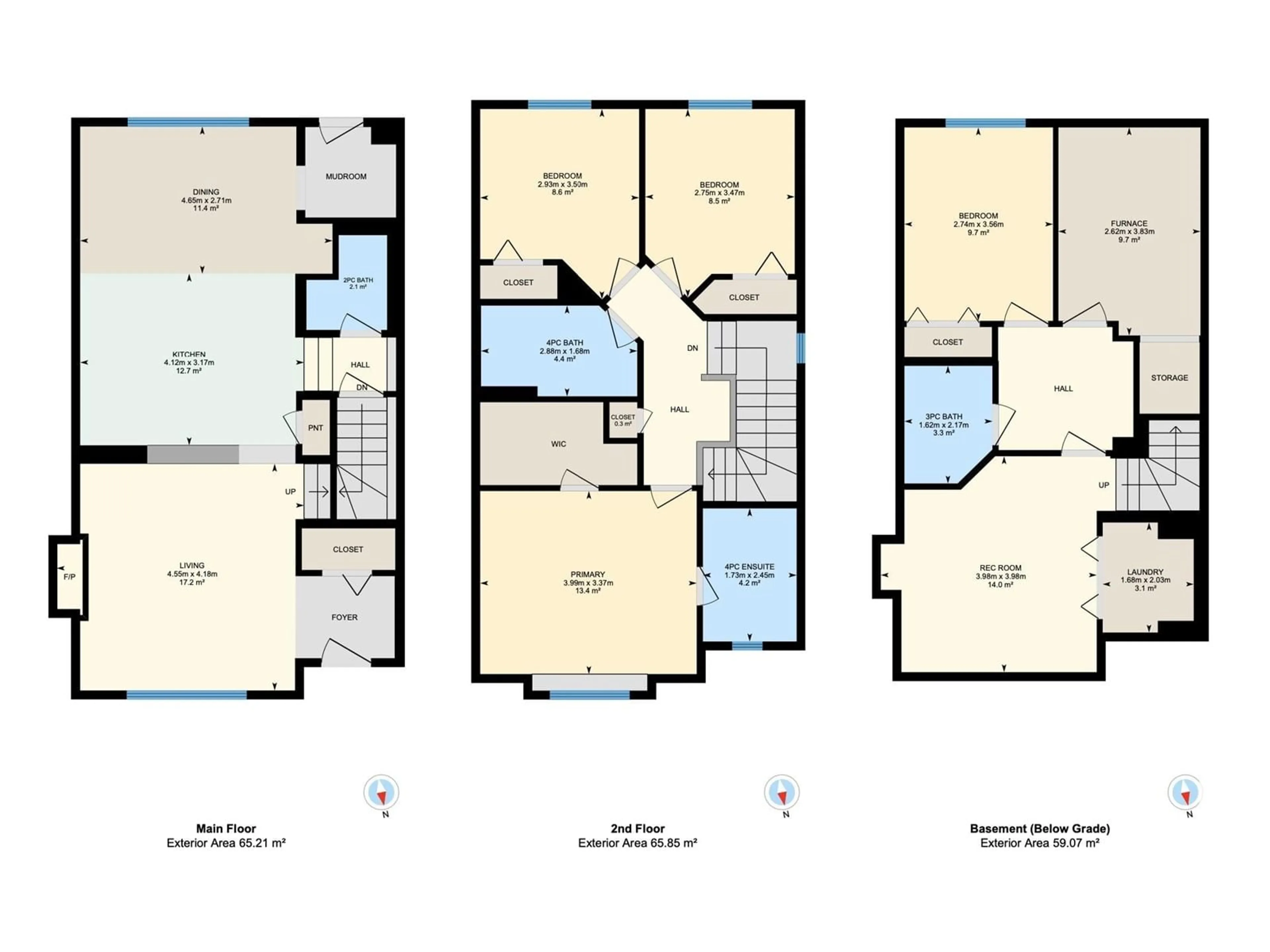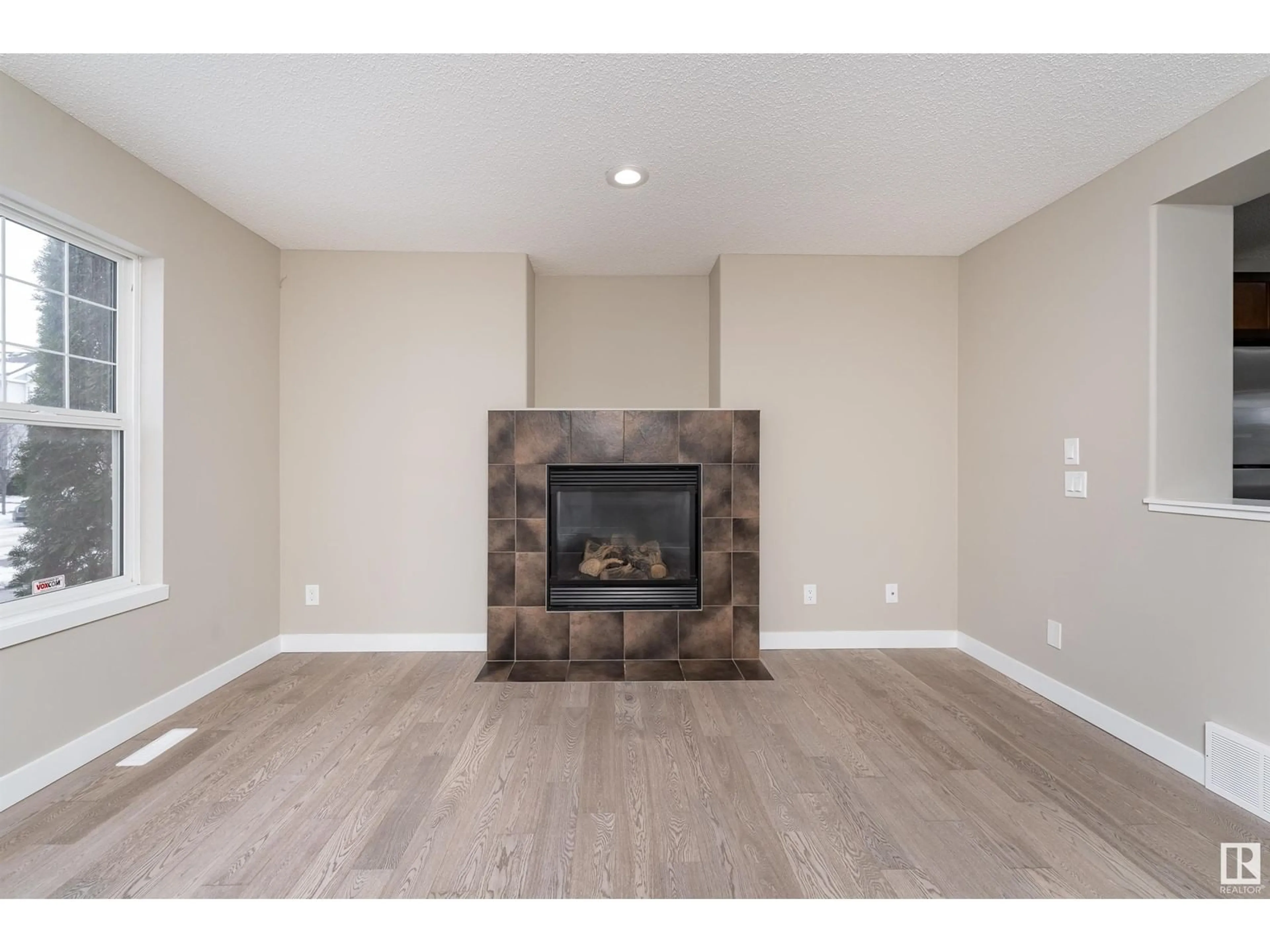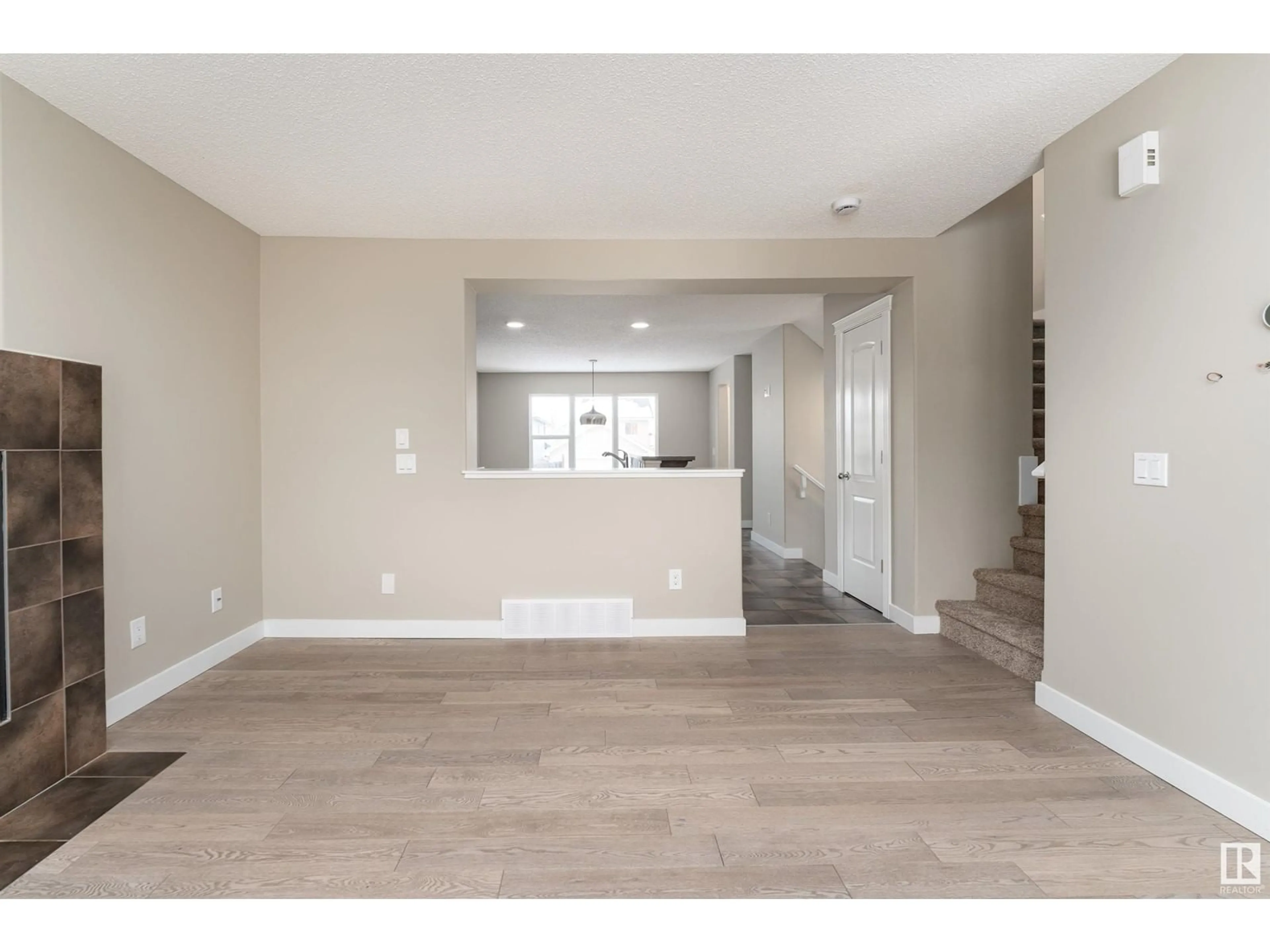116 61 ST SW, Edmonton, Alberta T6X0E7
Contact us about this property
Highlights
Estimated ValueThis is the price Wahi expects this property to sell for.
The calculation is powered by our Instant Home Value Estimate, which uses current market and property price trends to estimate your home’s value with a 90% accuracy rate.Not available
Price/Sqft$318/sqft
Est. Mortgage$1,933/mo
Tax Amount ()-
Days On Market17 days
Description
This bright and charming home in the desirable Charlesworth community is just minutes from South Edmonton Common, Millwoods Town Centre, schools, parks, and walking trails, with convenient highway and airport access. The main floor features an open-concept layout combining the family room, kitchen, and dining area, ideal for living and entertaining. Upstairs, you'll find two spacious bedrooms, a 4-piece bathroom, and a large primary bedroom with its own 4-piece ensuite. The basement includes the fourth bedroom, a recreation room, a 3-piece bathroom, and a convenient laundry area. Outside, the backyard features a cozy fire pit, and the parking pad with rear lane access is ready for future development. Move-in ready and filled with potential, this home is close to top amenities and natural beauty, a must see! (id:39198)
Property Details
Interior
Features
Basement Floor
Family room
Laundry room
Bedroom 4
2.74m x 3.56m



