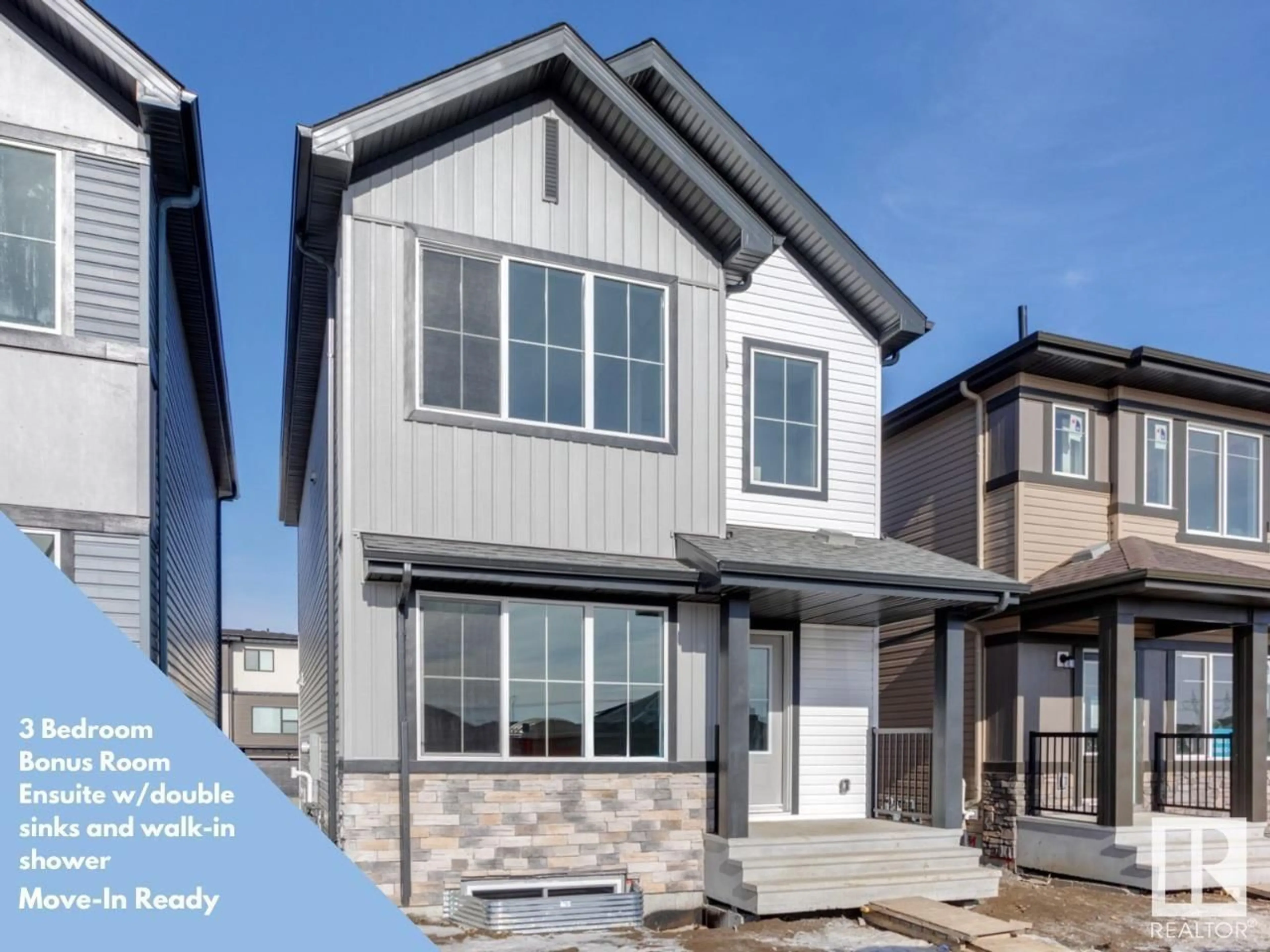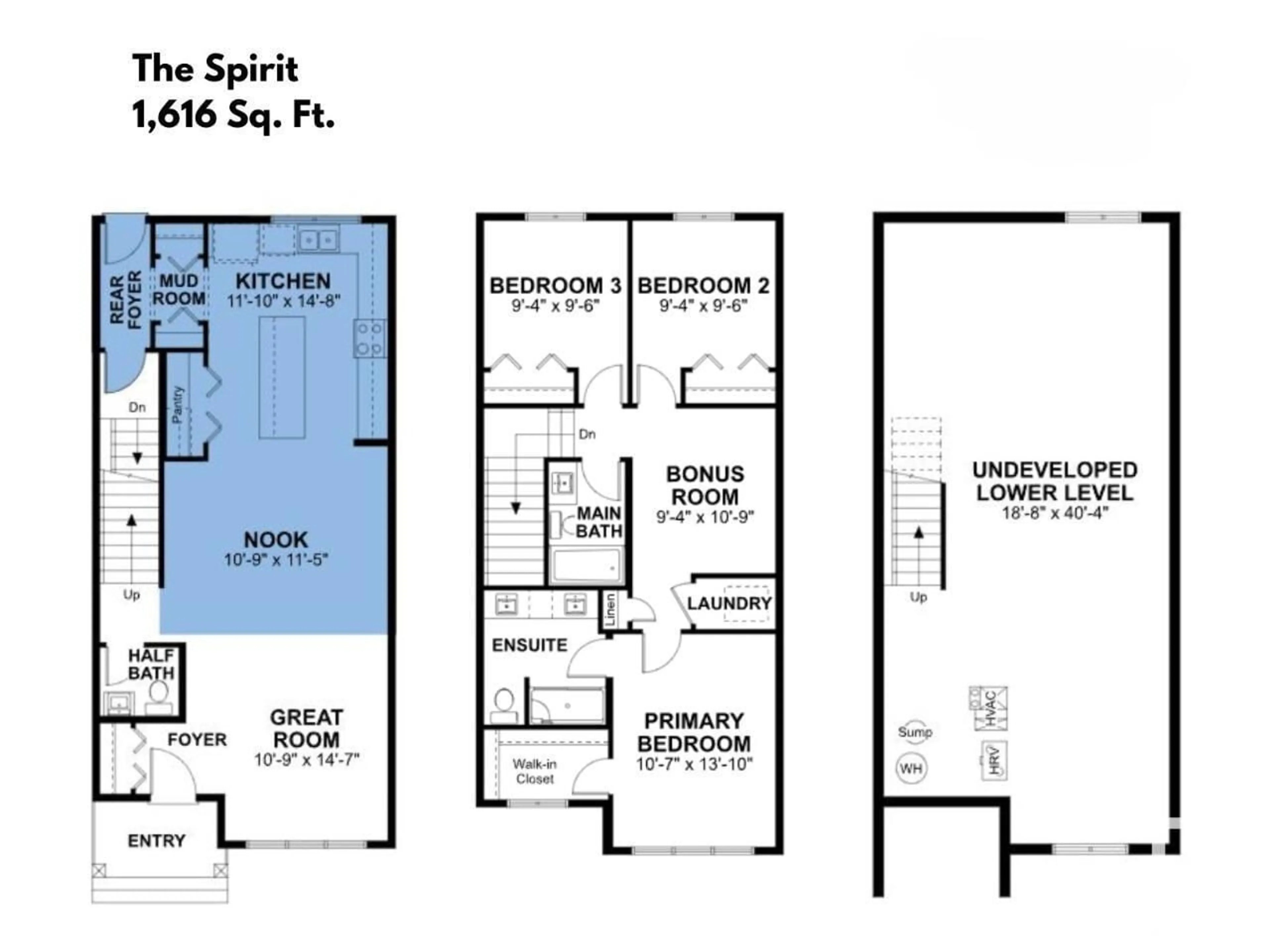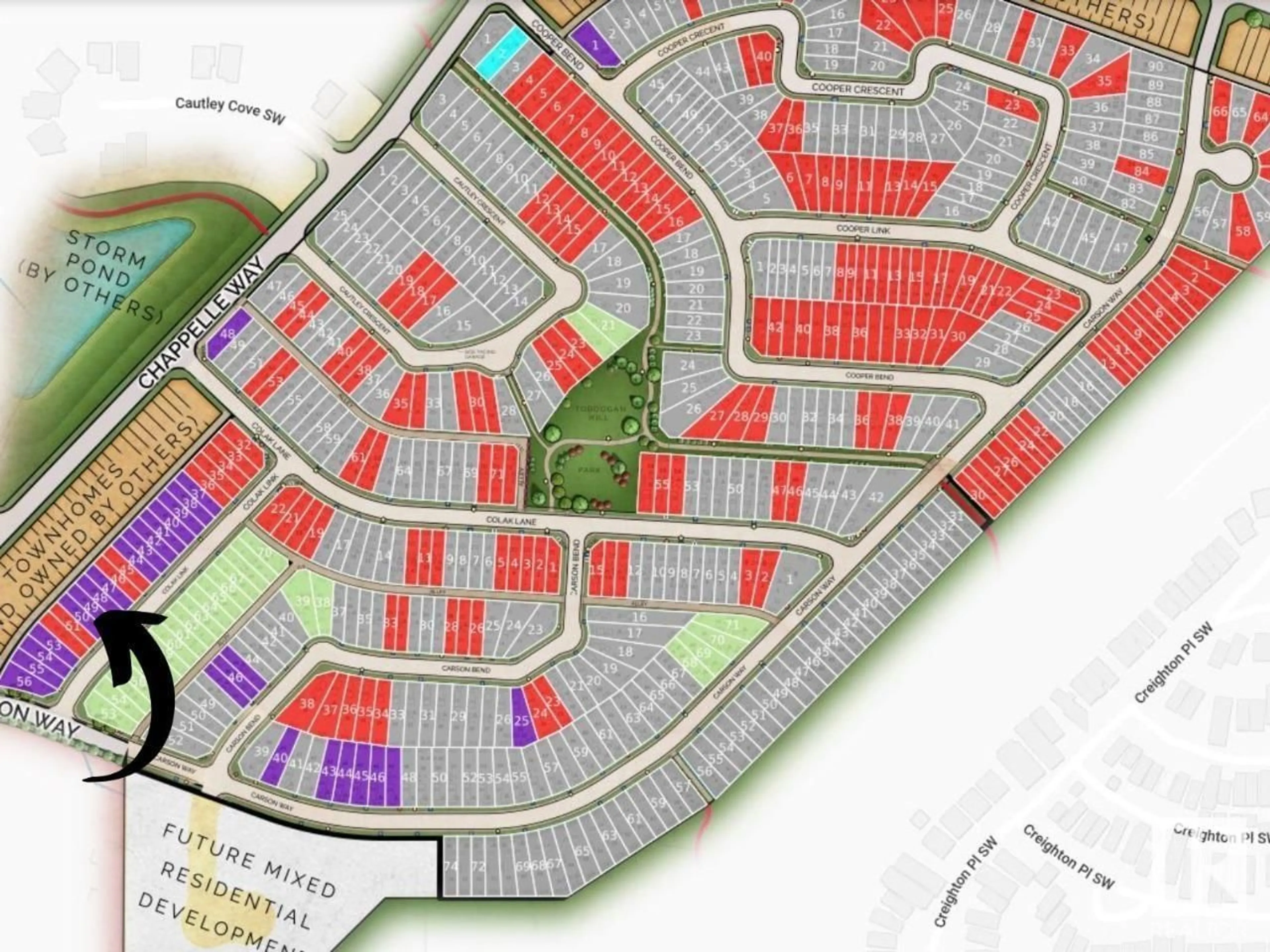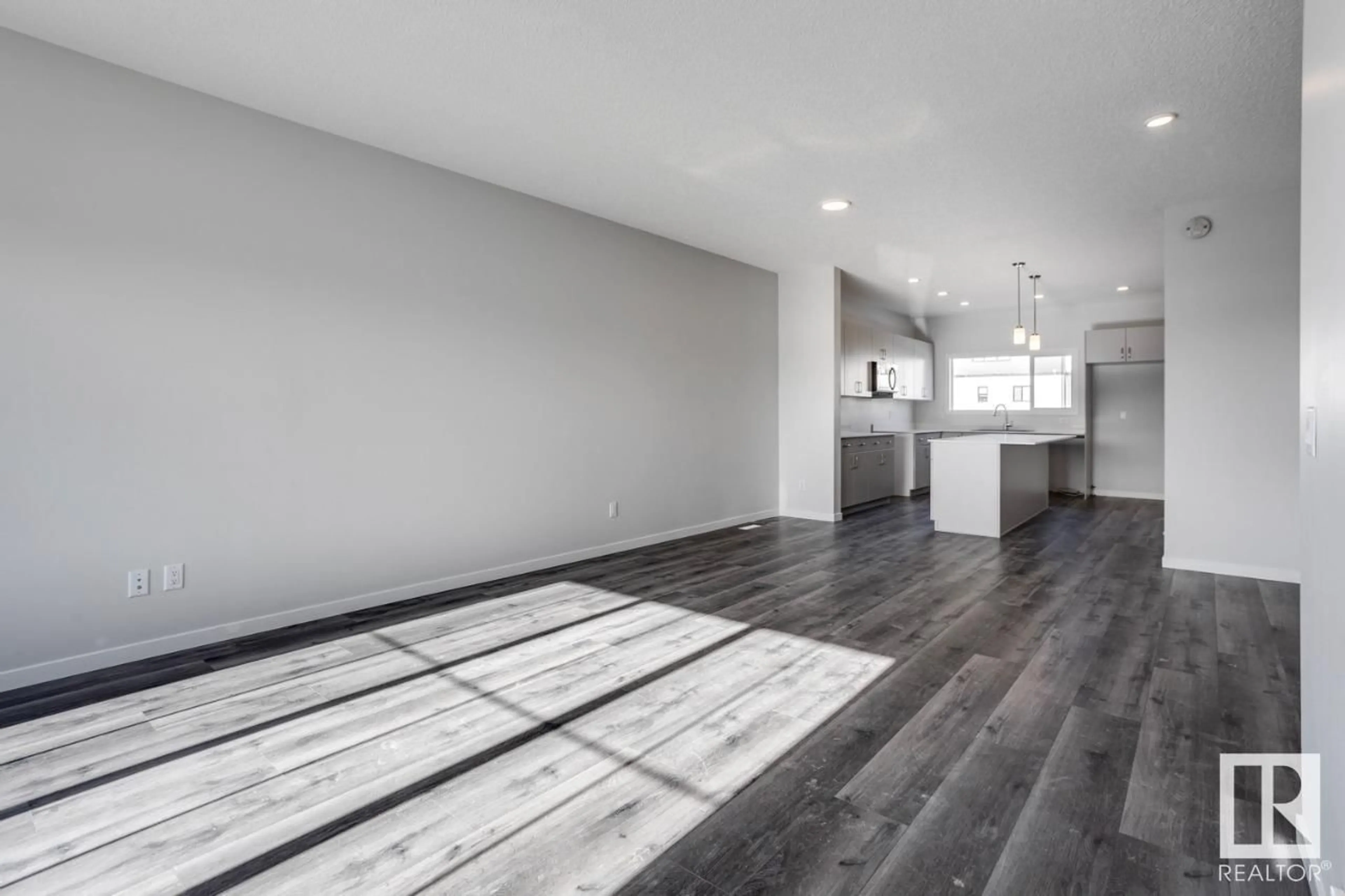9638 Colak LI SW SW, Edmonton, Alberta T6W5M5
Contact us about this property
Highlights
Estimated ValueThis is the price Wahi expects this property to sell for.
The calculation is powered by our Instant Home Value Estimate, which uses current market and property price trends to estimate your home’s value with a 90% accuracy rate.Not available
Price/Sqft$290/sqft
Est. Mortgage$2,018/mo
Tax Amount ()-
Days On Market359 days
Description
The Spirit is perfect for first time home buyer and investors alike. Great use of spaces for comfortable living and rear entrance works well for private access to the basement level. 9 ft. ceilings on main and basement floors, inviting foyer with convenient large coat closet leads to open concept main floor with a great room with natural light through the large front windows and the nook is a good size. The kitchen is located at the rear of the home with a large window over the sink with great views to the spacious back yard. This home comes with a parking pad. Also in the rear of the home is a walk-through mud room and a private rear entry with direct access to the lower level. The highly functional kitchen has quartz counter-tops, 4 quartz backsplash, an island with a flush eating ledge. Tucked in next the stairs to the upper level is a convenient 1/2 bath. The upper floor has bonus room, a bright primary suite with a walk-in closet and a 4-piece ensuite. (id:39198)
Property Details
Interior
Features
Main level Floor
Kitchen
3.61 m x 4.47 mGreat room
3.28 m x 4.45 mBreakfast
3.28 m x 3.48 mExterior
Parking
Garage spaces 2
Garage type Parking Pad
Other parking spaces 0
Total parking spaces 2
Property History
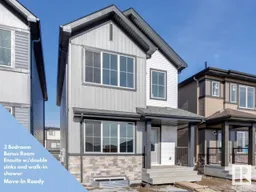 29
29
