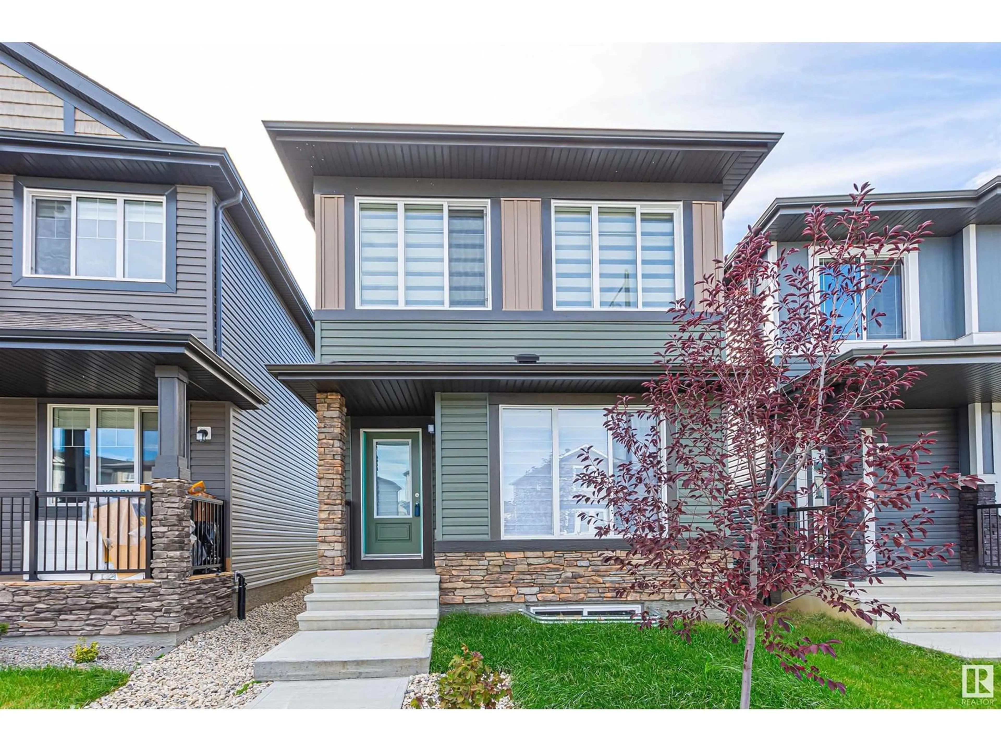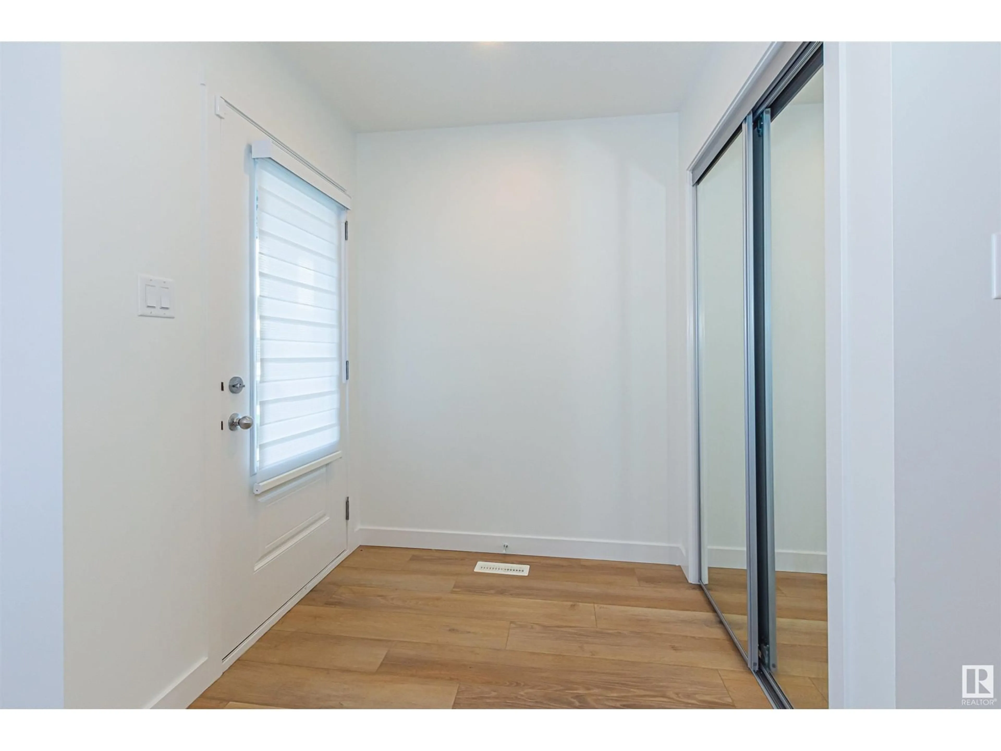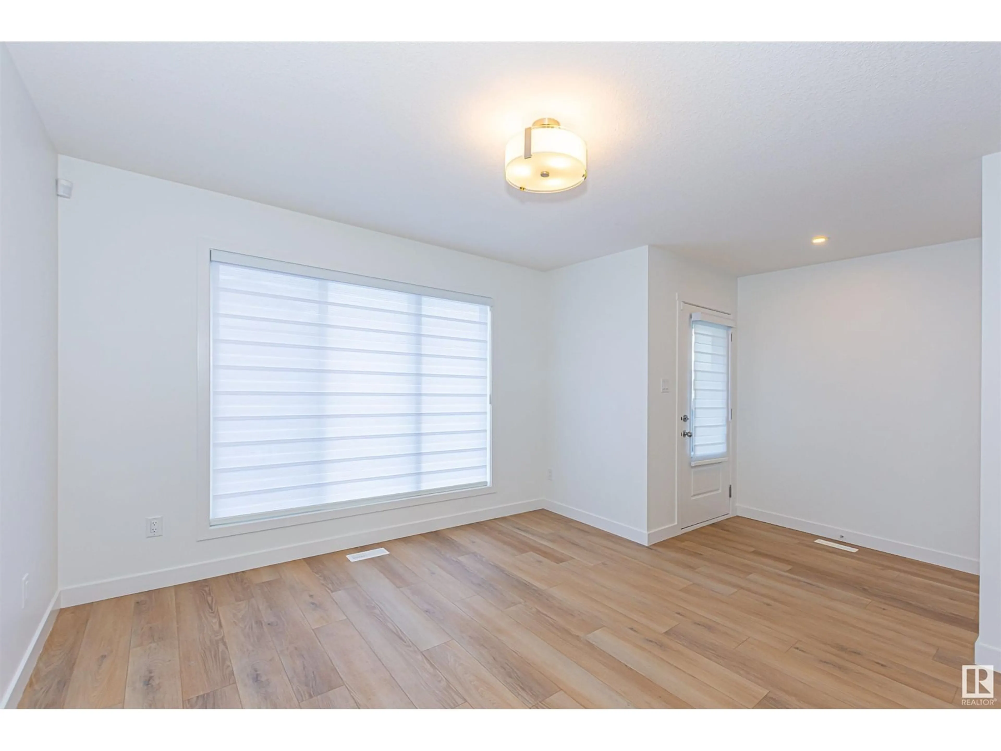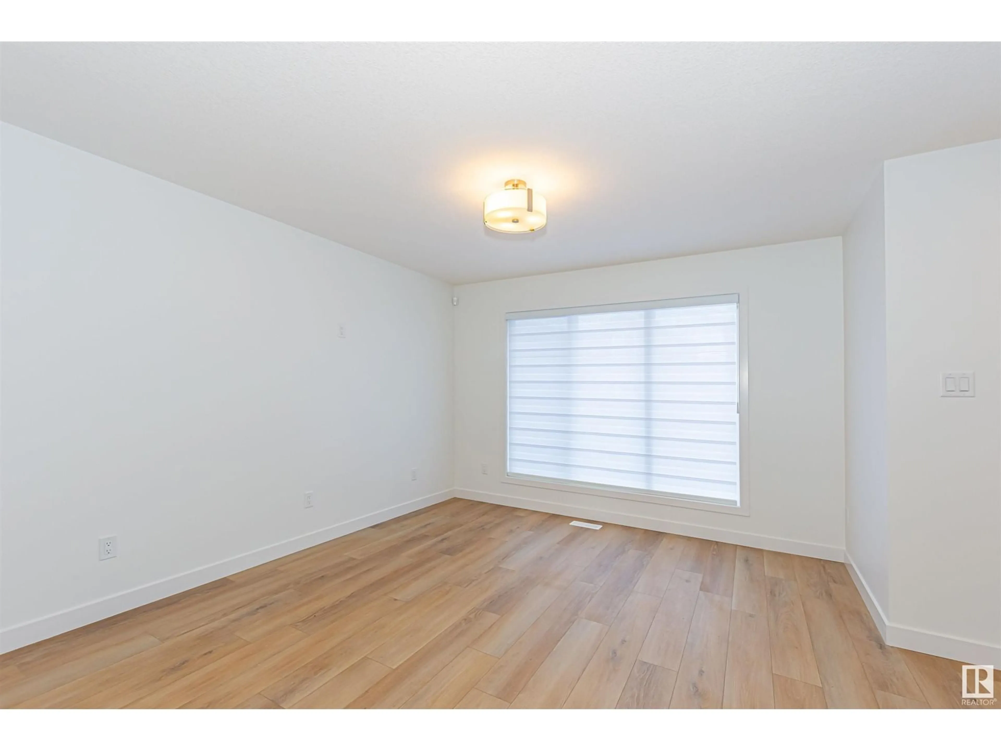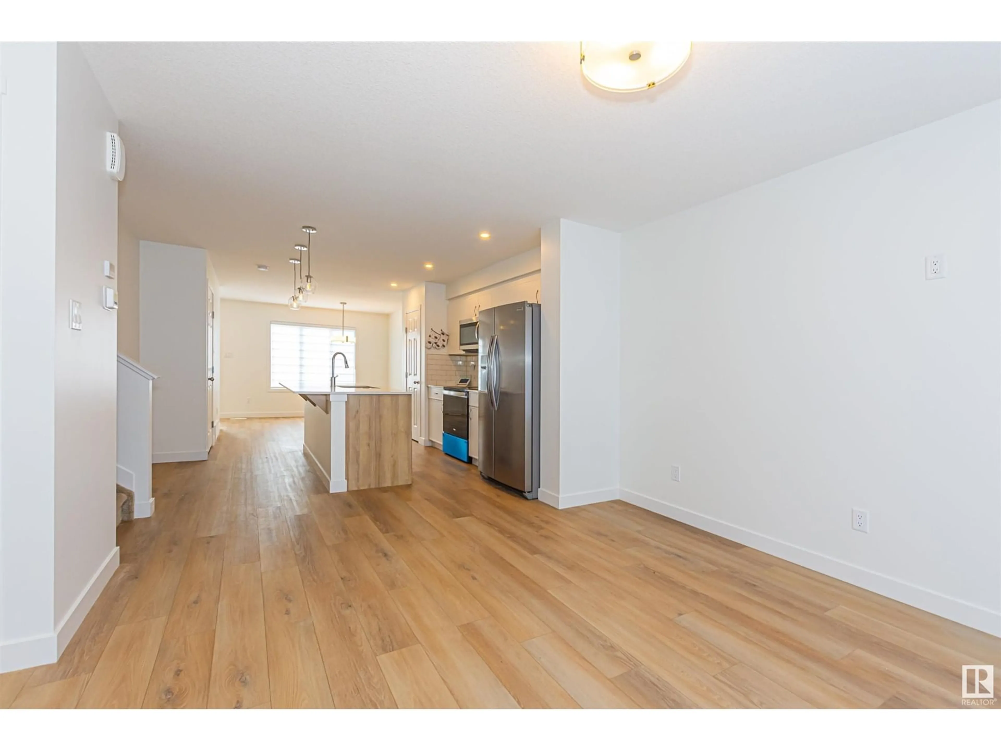9467 COLAK LN SW, Edmonton, Alberta T6W5B6
Contact us about this property
Highlights
Estimated ValueThis is the price Wahi expects this property to sell for.
The calculation is powered by our Instant Home Value Estimate, which uses current market and property price trends to estimate your home’s value with a 90% accuracy rate.Not available
Price/Sqft$347/sqft
Est. Mortgage$2,061/mo
Tax Amount ()-
Days On Market47 days
Description
Welcome to this Move-in ready Brand New Single family home offering 3 beds and 2 and 1/2 bath with double detached garage and SIDE ENTRANCE equipped with Stainless Steel Appliances and Custom Blinds! Once you enter the home you are greeted by luxury vinyl plank flooring throughout the great room, kitchen, and the breakfast nook. Your large kitchen features tile back splash, an island a flush eating bar, quartz counter tops and an under-mount sink. Just off of the nook tucked away by the rear entry is a 2 piece bath. Upstairs is the master's retreat with a large walk in closet and a 3-piece en-suite. The second level also include the laundry and 2 additional bedrooms with a conveniently placed main 4-piece bathroom. Landscaping newly completed with rear deck. Close to all amenities and easy access to the Anthony Henday and White mud trail! (id:39198)
Property Details
Interior
Features
Main level Floor
Living room
3.59 m x 4.1 mDining room
3.38 m x 3.38 mKitchen
3.97 m x 4.39 m
