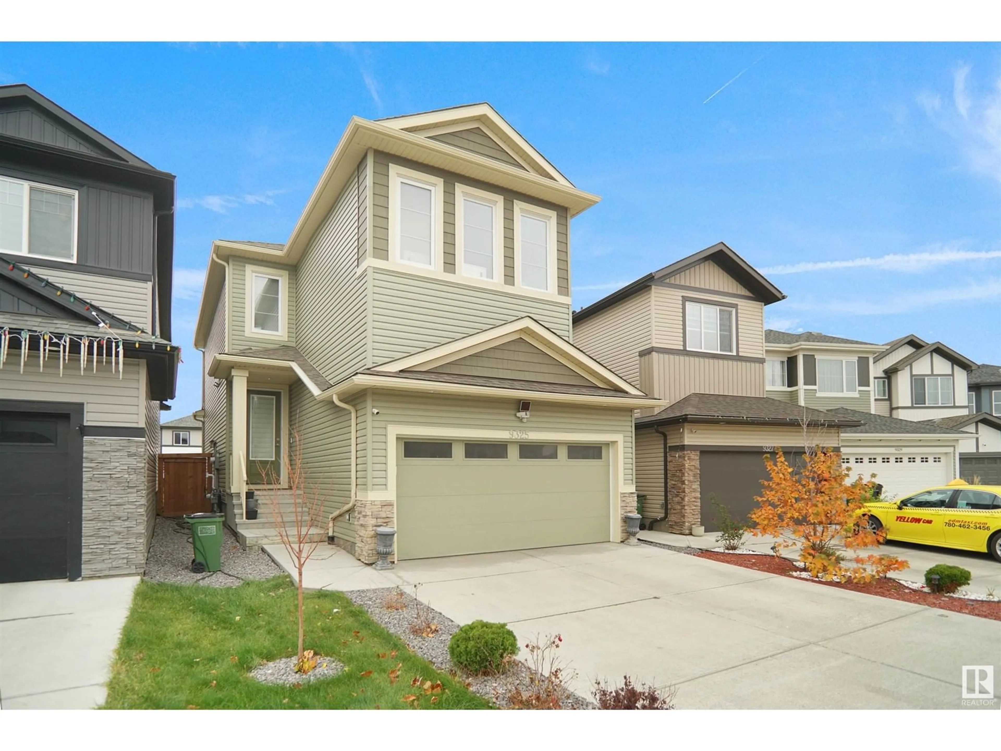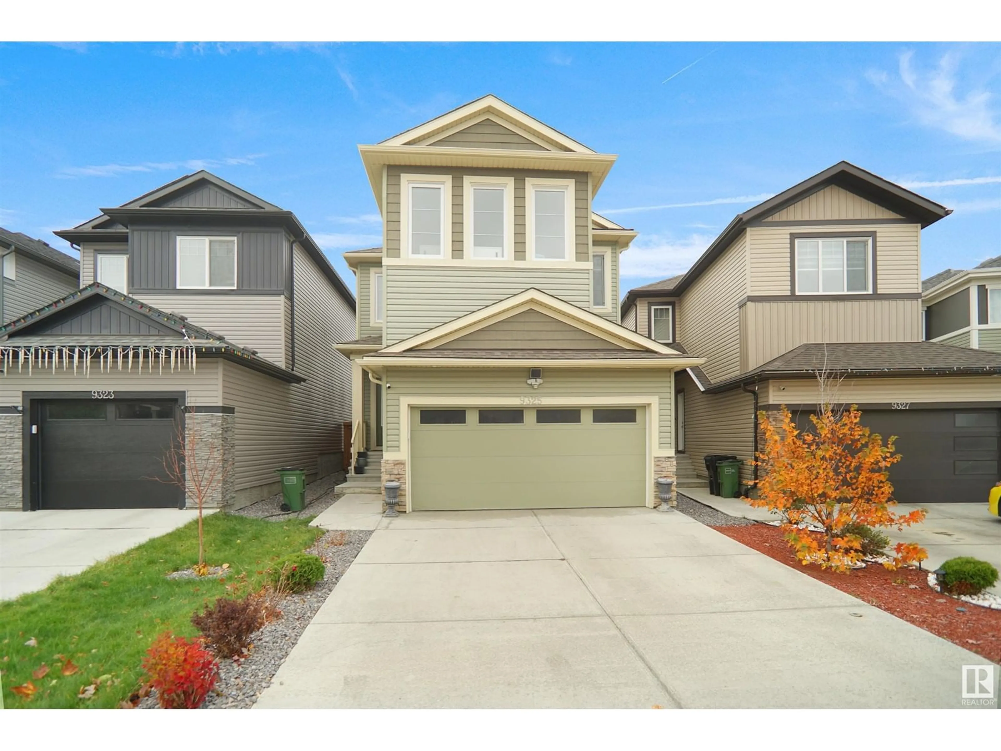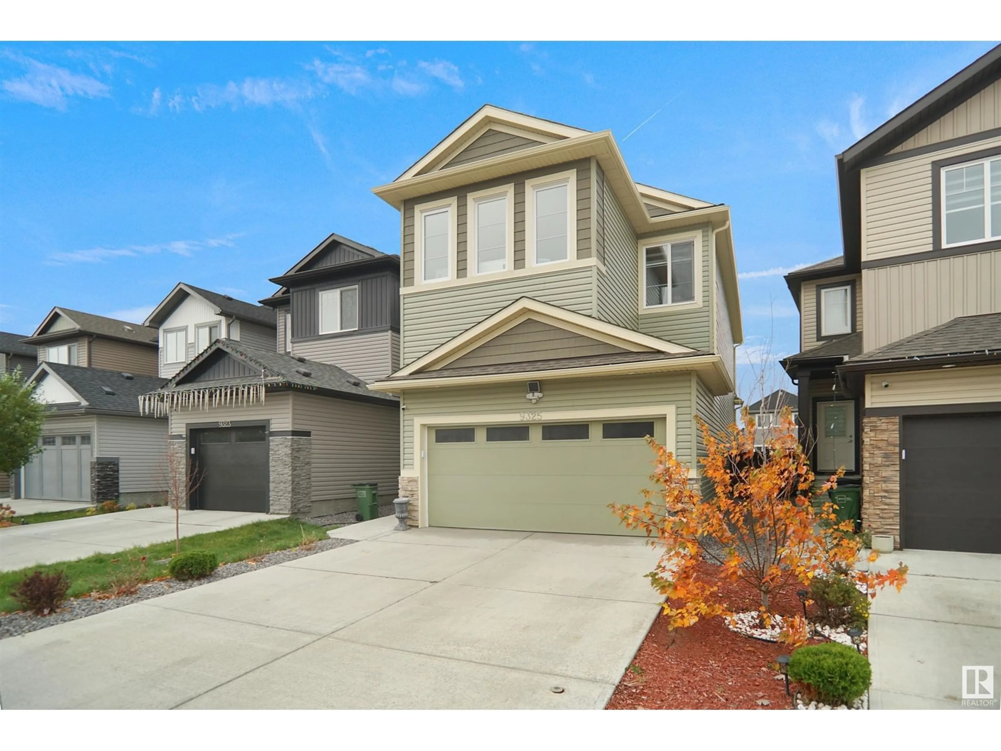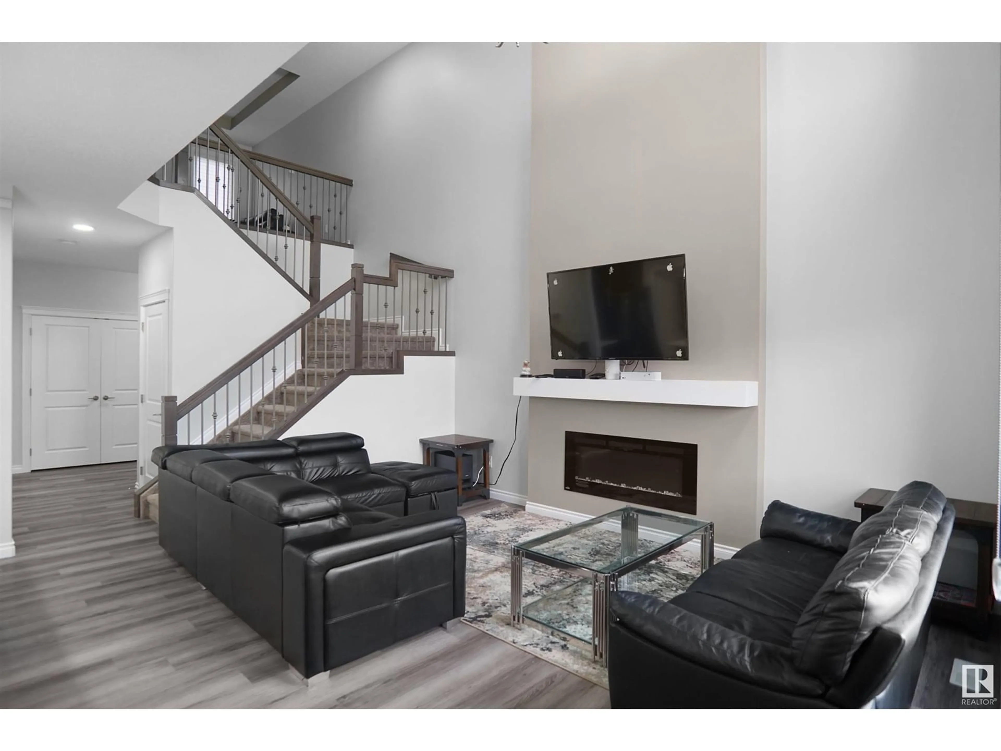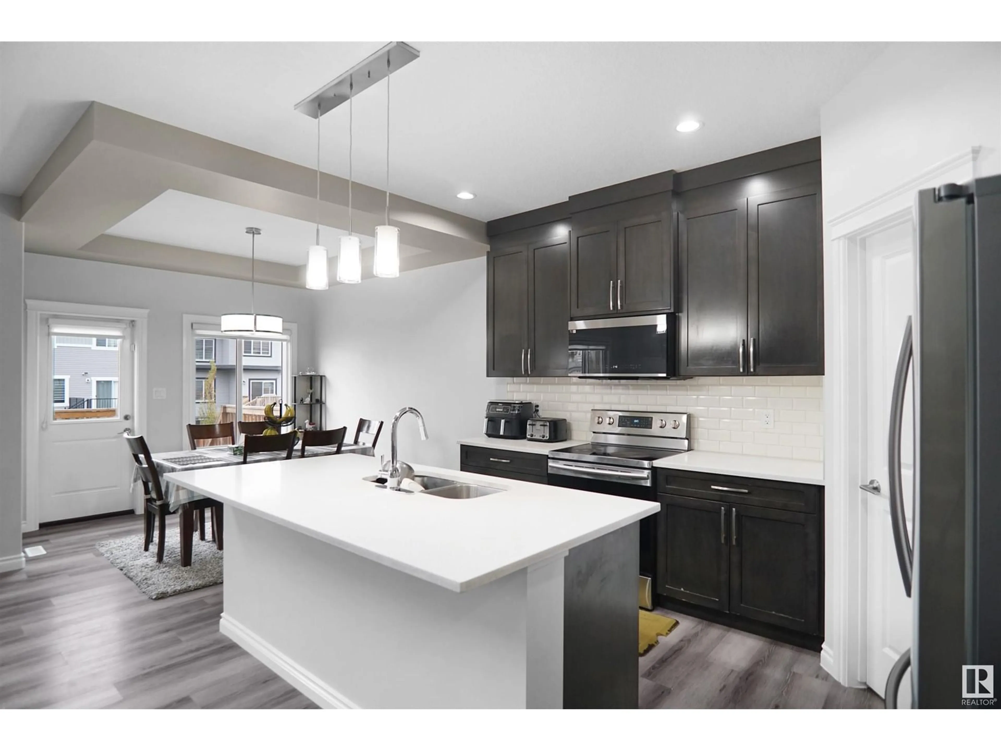9325 COOPER BN SW, Edmonton, Alberta T6W4A4
Contact us about this property
Highlights
Estimated ValueThis is the price Wahi expects this property to sell for.
The calculation is powered by our Instant Home Value Estimate, which uses current market and property price trends to estimate your home’s value with a 90% accuracy rate.Not available
Price/Sqft$317/sqft
Est. Mortgage$2,512/mo
Tax Amount ()-
Days On Market61 days
Description
Welcome to this beautiful custom built home in Chappelle SW.You will be amazed by open to above living room showcasing fancy ceiling & south facing large windows for maximum sunlight .Separate Entrance for future legal basement suite while backing onto the walking trail.5 minutes walk to Donald R. Getty Junior High School. Home offers 3 bedrooms,2.5 washrooms & double attached garage. Open foyer area leads you to ceiling high kitchen cabinets with quartz countertops ,SS appliances & modern backsplash, open to above living room and formal dinning area which leads to landscaped backyard & raised deck. Entertain your friends around huge island and cozy up your winters around fireplace. Walk through pantry & 1/2 washroom completes this floor. Upstairs bonus room offers custom ceiling and is easily visible from living room. Master bedroom comes with 5 pcs en suite, Jacuzzi tub with huge walk-in closet .Two more bedrooms share 4 pcs common washroom. Upstairs laundry for convenience. Well kept & upgraded MUST C (id:39198)
Property Details
Interior
Features
Main level Floor
Dining room
3.03 m x 3.03 mKitchen
3.03 m x 4.21 mLiving room
3.83 m x 5.85 m
