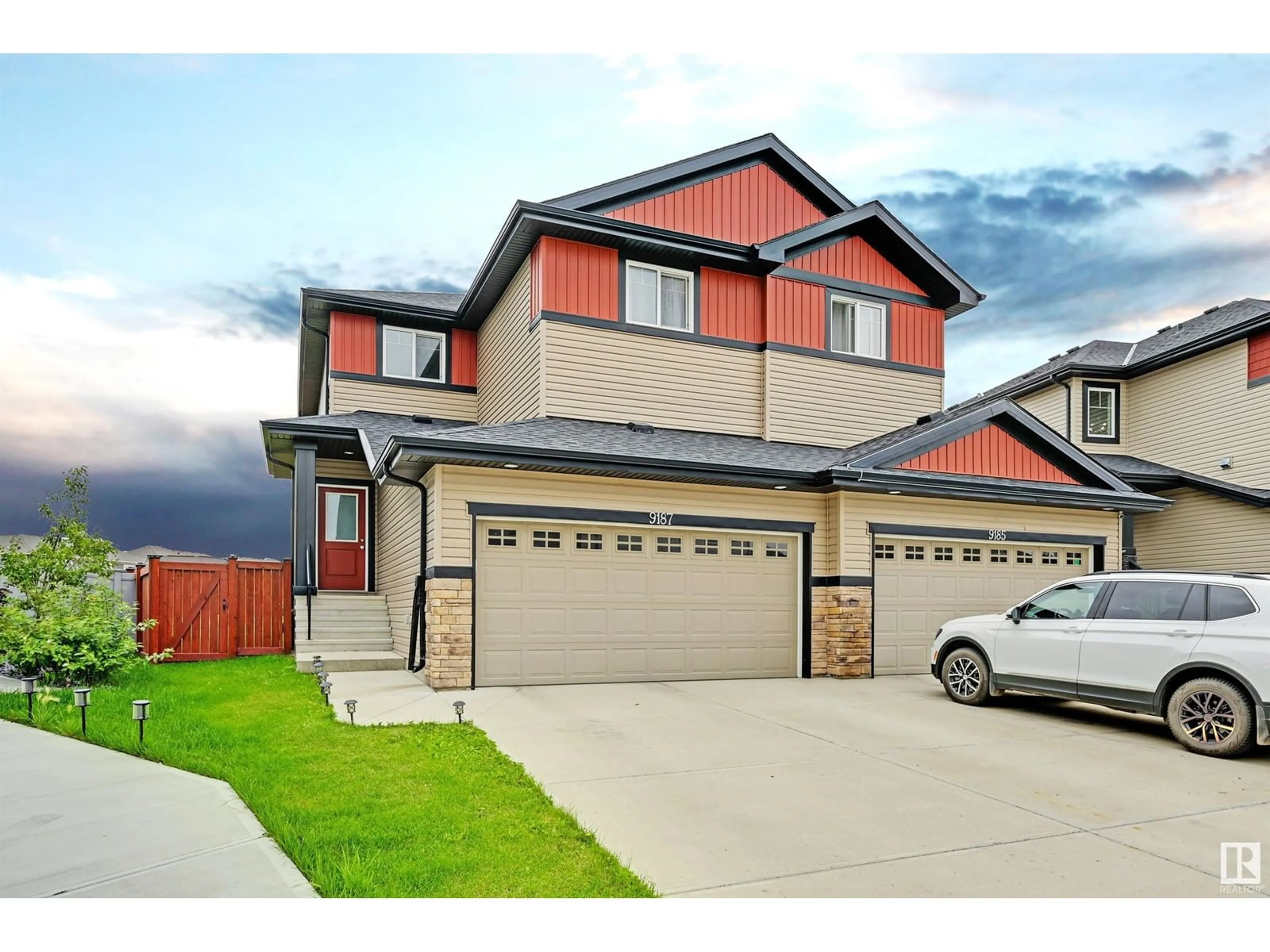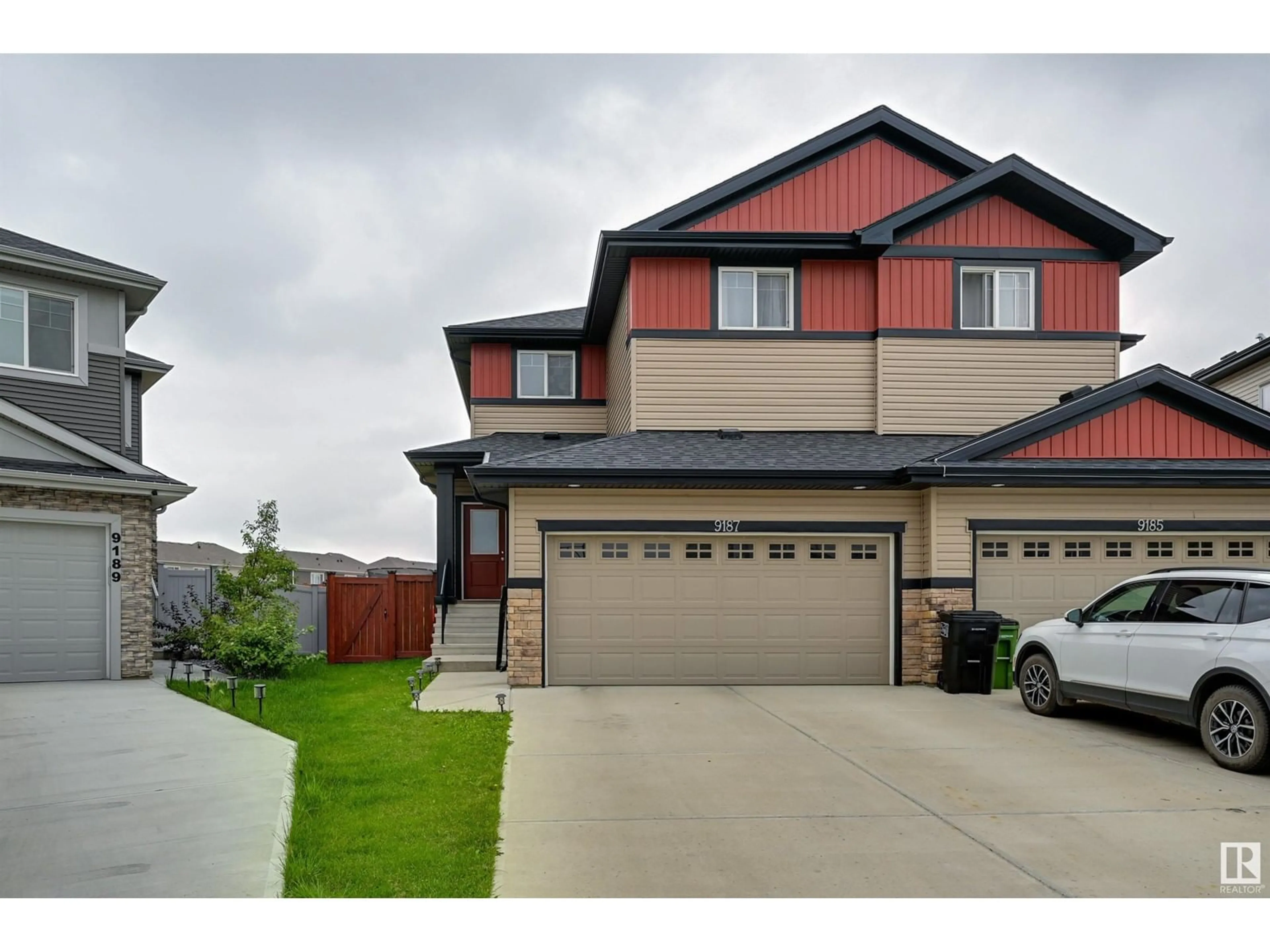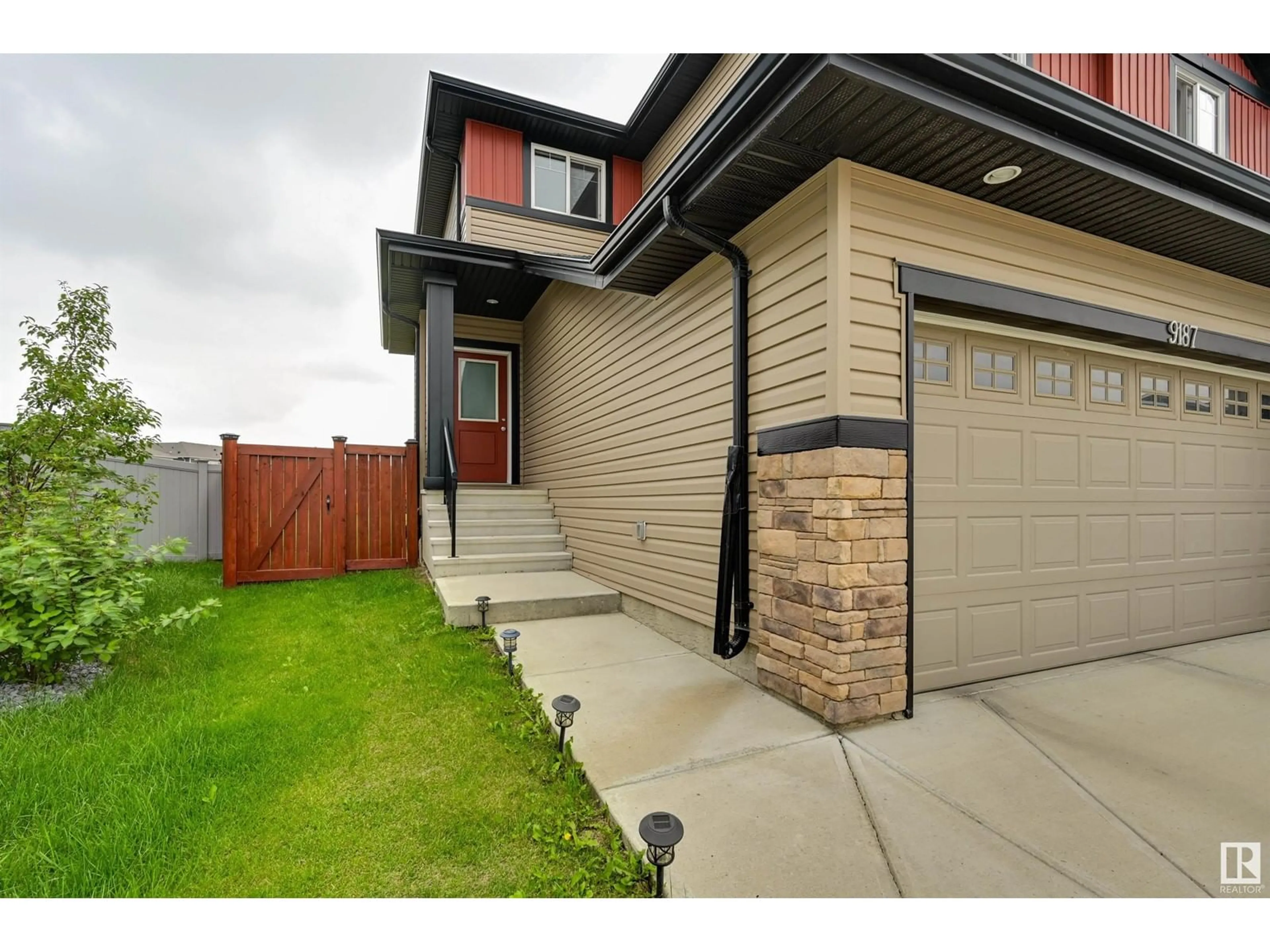9187 COOPER CR SW, Edmonton, Alberta T6W3L1
Contact us about this property
Highlights
Estimated ValueThis is the price Wahi expects this property to sell for.
The calculation is powered by our Instant Home Value Estimate, which uses current market and property price trends to estimate your home’s value with a 90% accuracy rate.Not available
Price/Sqft$288/sqft
Est. Mortgage$1,928/mth
Tax Amount ()-
Days On Market11 days
Description
Fantastic half duplex in the heart of Chappelle - one of the cities most desired South-West communities! This home is better than new - perfectly maintained and fully landscaped with a large yard and new fencing. Through the front door, luxury vinyl plank flows throughout. The open concept kitchen features stainless steel appliances, a pantry, tons of white cabinetry, quartz counters, an island with bar seating, and a dining area. The dining area has access to the backyard which is perfect for BBQ's or enjoying your private outdoor oasis! The kitchen and and dining area are open to the living room which is centered around a fireplace. The floor is complete with a powder room, storage closets, laundry and mudroom area for the ATTACHED GARAGE! Upstairs is a bonus room area, and THREE generously sized bedrooms with a full bathroom. The primary includes a walk-in closet & an ensuite! Basement is ready to be developed how you wish. Do not miss this property! Close to schools, walking paths and all amenities! (id:39198)
Property Details
Interior
Features
Main level Floor
Living room
4.24 m x 3.47 mDining room
2.88 m x 2.52 mKitchen
3.64 m x 2.63 mProperty History
 45
45


