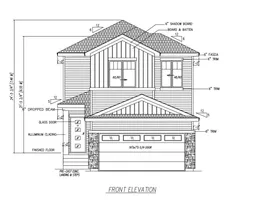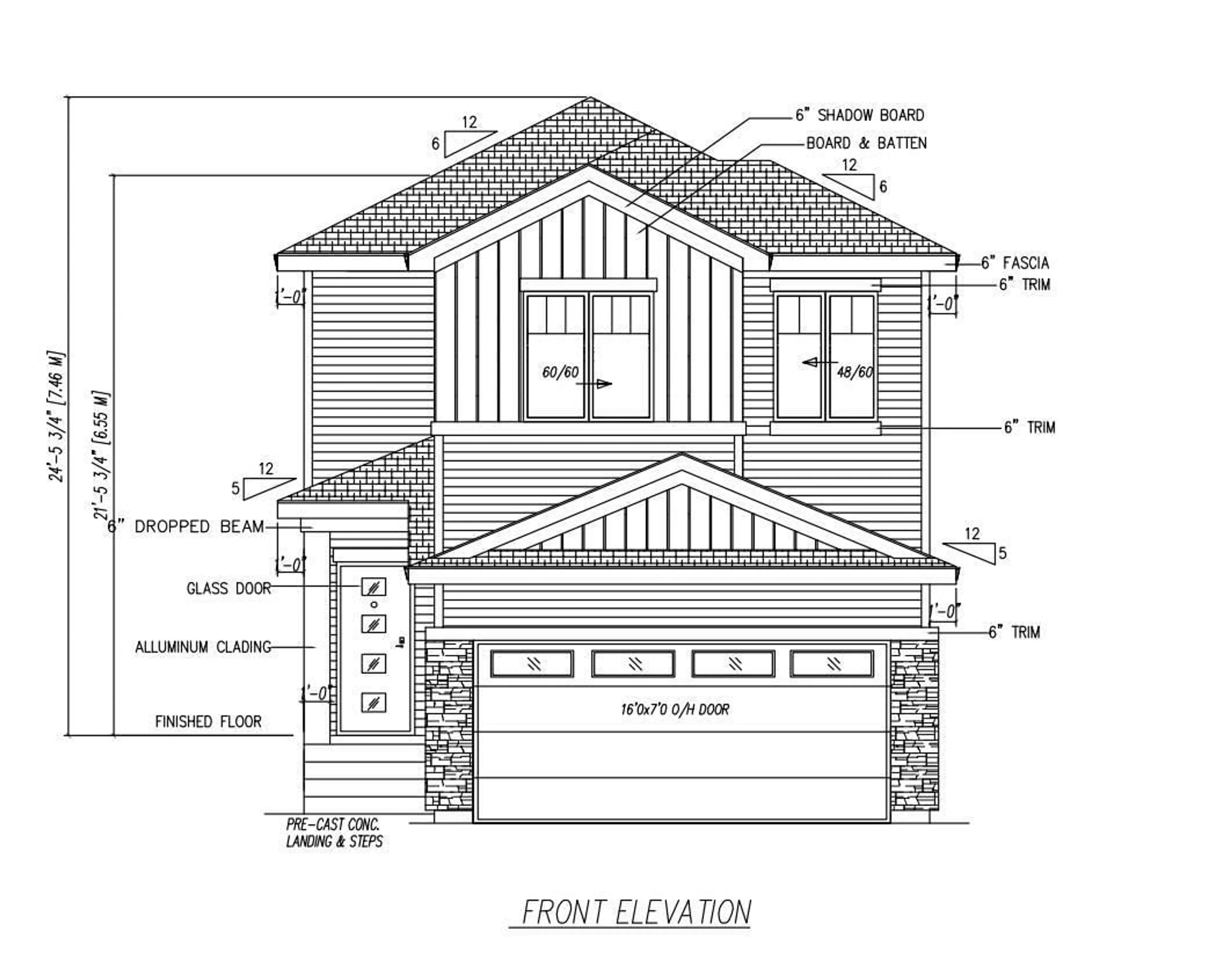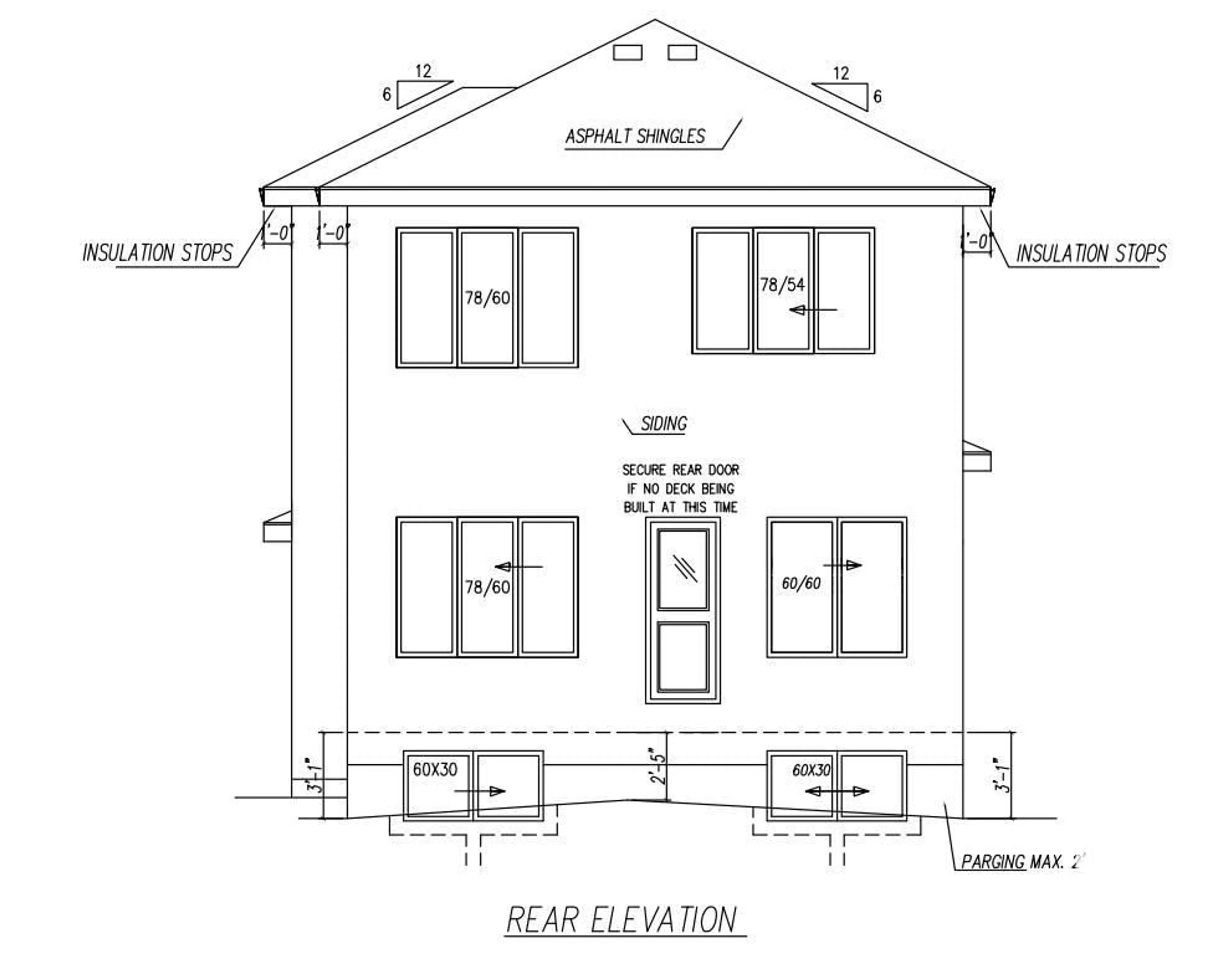8876 CARSON WY SW, Edmonton, Alberta T6W5H8
Contact us about this property
Highlights
Estimated ValueThis is the price Wahi expects this property to sell for.
The calculation is powered by our Instant Home Value Estimate, which uses current market and property price trends to estimate your home’s value with a 90% accuracy rate.Not available
Price/Sqft$375/sqft
Est. Mortgage$2,830/mo
Tax Amount ()-
Days On Market45 days
Description
Stunning BRAND NEW home located in the desirable neighbourhood of the CHAPPELLE. Total 6 bed/4 bath home with SEPARATE ENTRANCE to a FULLY FINISHED 2 BEDROOM LEGAL BASEMENT SUITE!!! This home has it all....Main floor has a bedroom with full bathroom, Living room is OPEN TO ABOVE with Large sized windows flooding the room with lots of natural light. The kitchen is spacious with large island and A SPICE KITCHEN as well!! The dining room has a beautiful view of the backyard. On the upper level you will find a large sized BONUS ROOM, a Master bedroom with a 5pc ensuite & walk in closet, 2 more good sized bedrooms, another full bathroom and the convenience of a laundry room on this level! The 2 bedroom legal bsmt suite has a family room, kitchen, 2 bedrooms, full bathroom and it's own separate laundry. This home also has a double garage attached and is located close to major routes, bus stops, shopping, restaurants, and so much more!! (id:39198)
Property Details
Interior
Features
Basement Floor
Family room
Bedroom 5
Bedroom 6
Second Kitchen
Property History
 60
60

