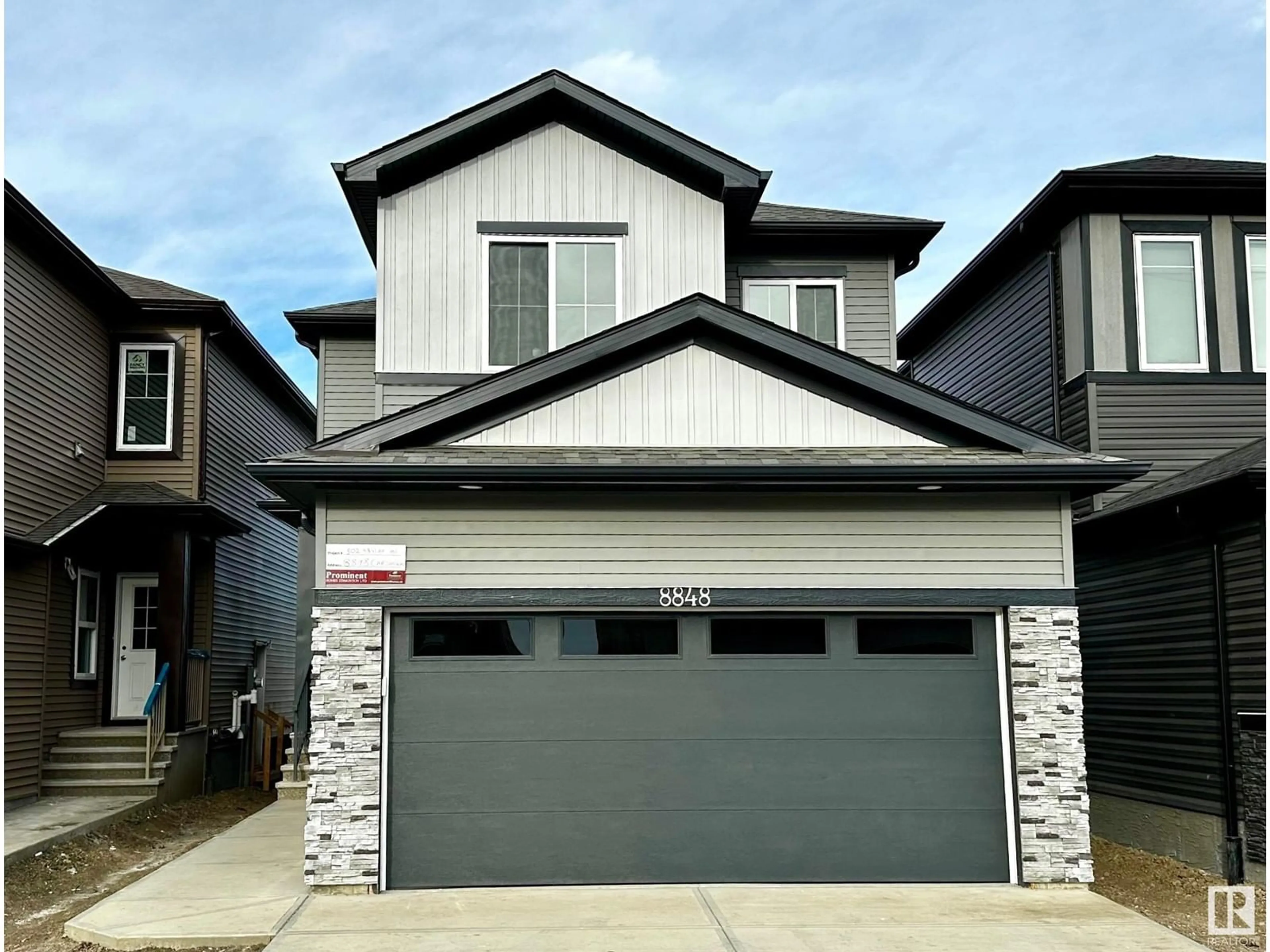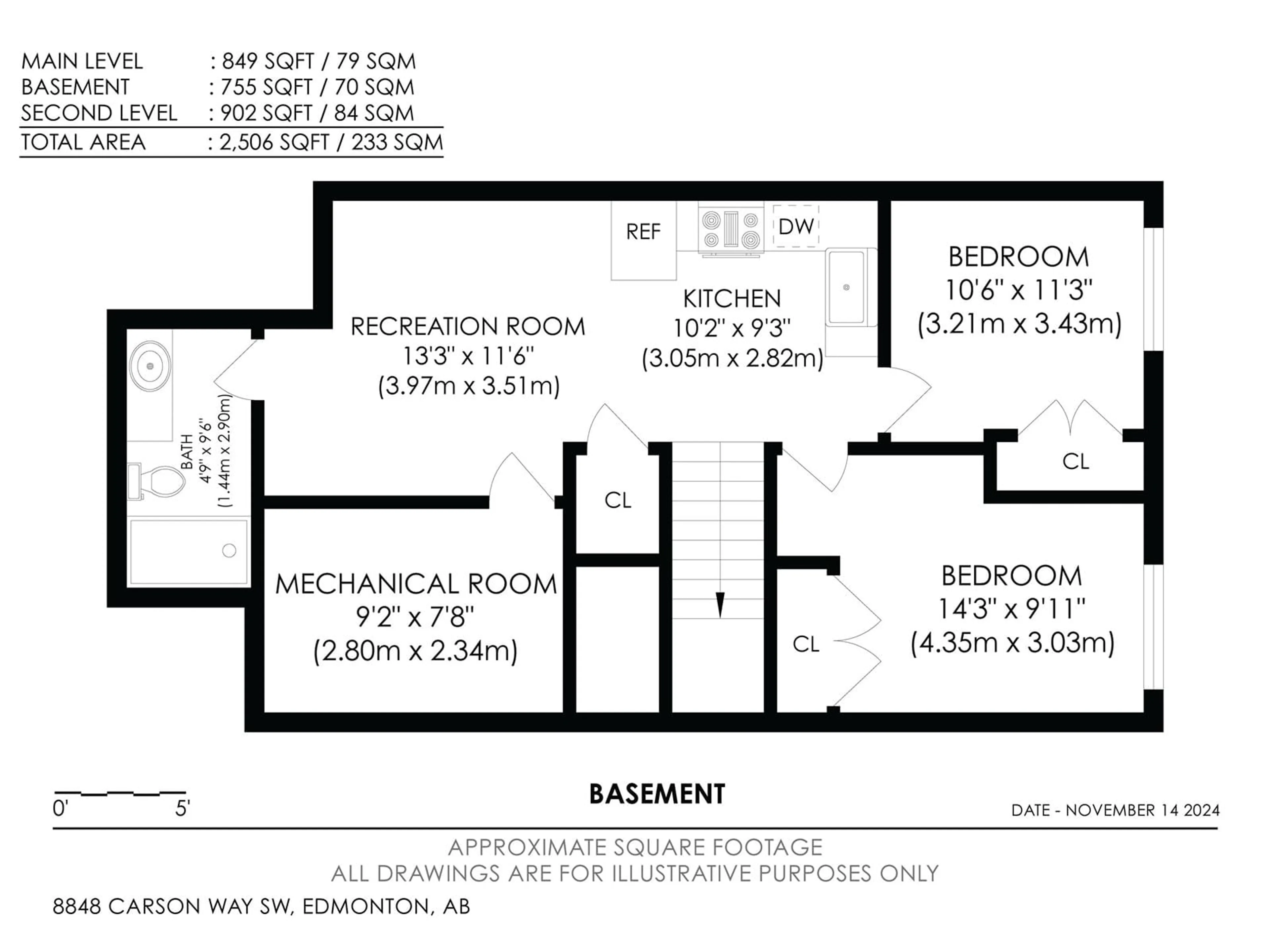8848 CARSON WY SW, Edmonton, Alberta T6W5B8
Contact us about this property
Highlights
Estimated ValueThis is the price Wahi expects this property to sell for.
The calculation is powered by our Instant Home Value Estimate, which uses current market and property price trends to estimate your home’s value with a 90% accuracy rate.Not available
Price/Sqft$387/sqft
Est. Mortgage$2,920/mo
Tax Amount ()-
Days On Market10 days
Description
2024 BRAND-NEW Home in Chappelle Modern, Spacious & Functional! This stunning home offers over 2500 sqft of developed living space. Modern design & luxurious finishes throughoutno expense spared! The main floor boasts an OPEN-TO-ABOVE living room w/soaring ceilings, creating a bright, airy atmosphere. The spacious kitchen features GRANITE countertops, S/S appliances, a massive island w/downdraft stove, walk-in pantry & fully equipped SPICE KITCHEN. A main-floor bedroom & full bath offer guest/family flexibility. Upstairs, the primary bedroom offers a luxurious ensuite & walk-in closet, complemented by 2 additional bedrooms, a full bath, & laundry area. A standout feature is the LEGAL 2-bed, 1-bath basement suite w/SEPARATE ENTRANCE, ideal for rental income or multi-generational living! The dbl attached garage is equipped with a 220Amp EV charger. With all the conveniences of modern living, this home is perfect for growing families. Dont miss out on this exceptional property, All this home needs is YOU (id:39198)
Property Details
Interior
Features
Basement Floor
Bedroom 5
4.35 m x 3.03 mBedroom 6
3.21 m x 3.43 mUtility room
2.8 m x 2.34 mSecond Kitchen
3.05 m x 2.82 mProperty History
 71
71

