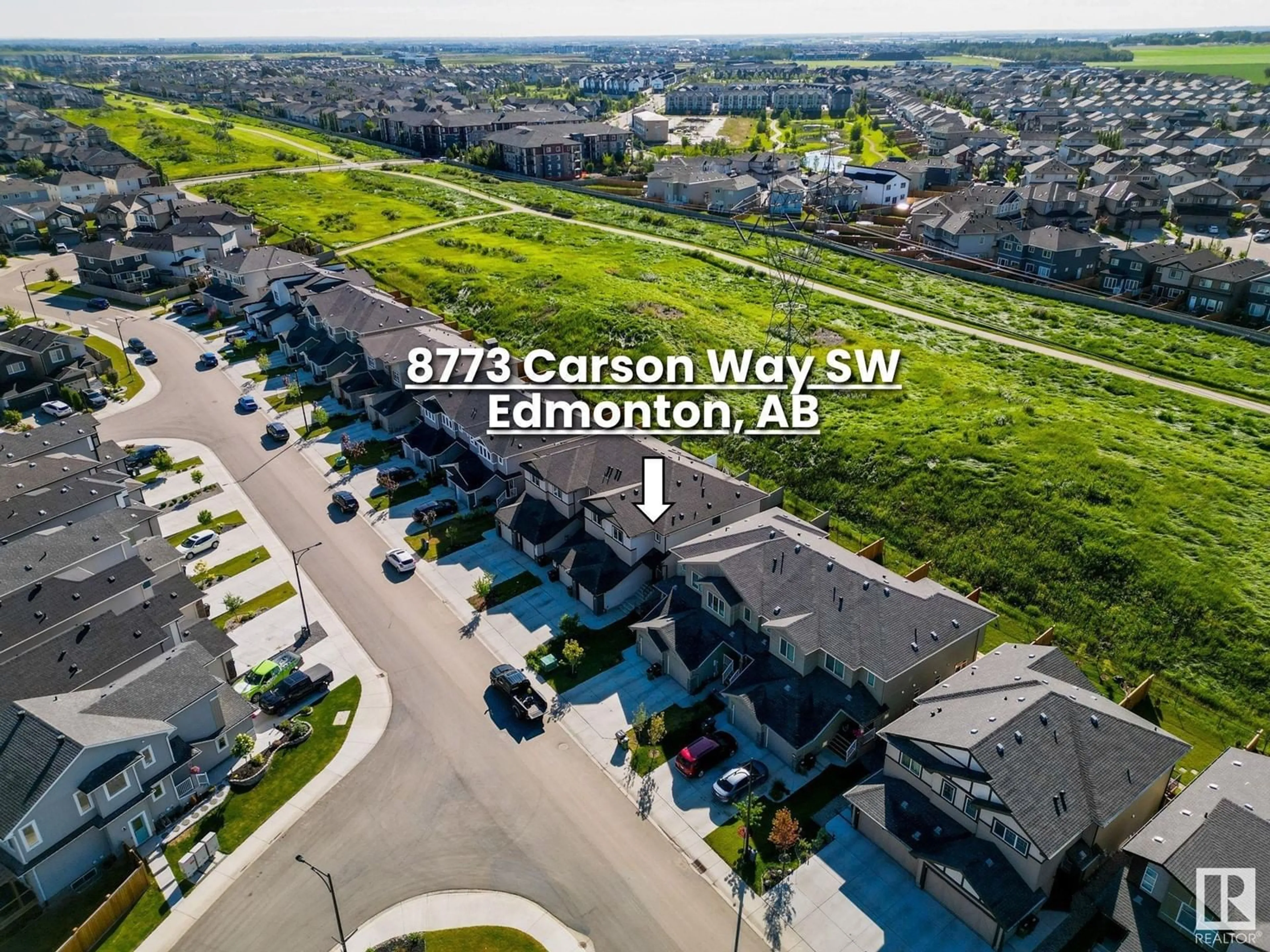8773 CARSON WY SW, Edmonton, Alberta T6W4M3
Contact us about this property
Highlights
Estimated ValueThis is the price Wahi expects this property to sell for.
The calculation is powered by our Instant Home Value Estimate, which uses current market and property price trends to estimate your home’s value with a 90% accuracy rate.Not available
Price/Sqft$328/sqft
Days On Market23 days
Est. Mortgage$2,147/mth
Tax Amount ()-
Description
Welcome to 8773 CARSON WAY in the heart of the vibrant Chappelle community! This property is the perfect family home, investment property or both with a 1 bed LEGAL basement s suite w/ separate entrance! On the main floor you are greeted with 9ft ceilings, and open concept with plenty of storage and access to the oversized 1 car garage and the 2 pc powder room. The spacious living area with a open bright kitchen with quartz counter tops, S/S appliances and plenty of storage with large pantry, the dinning room and living room with lots of natural light. Going up stairs you will find a bonus/flex space on top of the stairs which makes for a great office or family room, the primary bedroom with a 4 pc ensuite and walk-in closet, 2 additional bedrooms and a shared 4 pc bathroom to complete. In the basement you find the 1 bedroom LEGAL suite with a second kitchen, bedroom and the 4 pc bathroom. (id:39198)
Property Details
Interior
Features
Lower level Floor
Second Kitchen
2.32 m x 3.4 mBedroom 5
2.54 m x 3.21 mProperty History
 56
56


