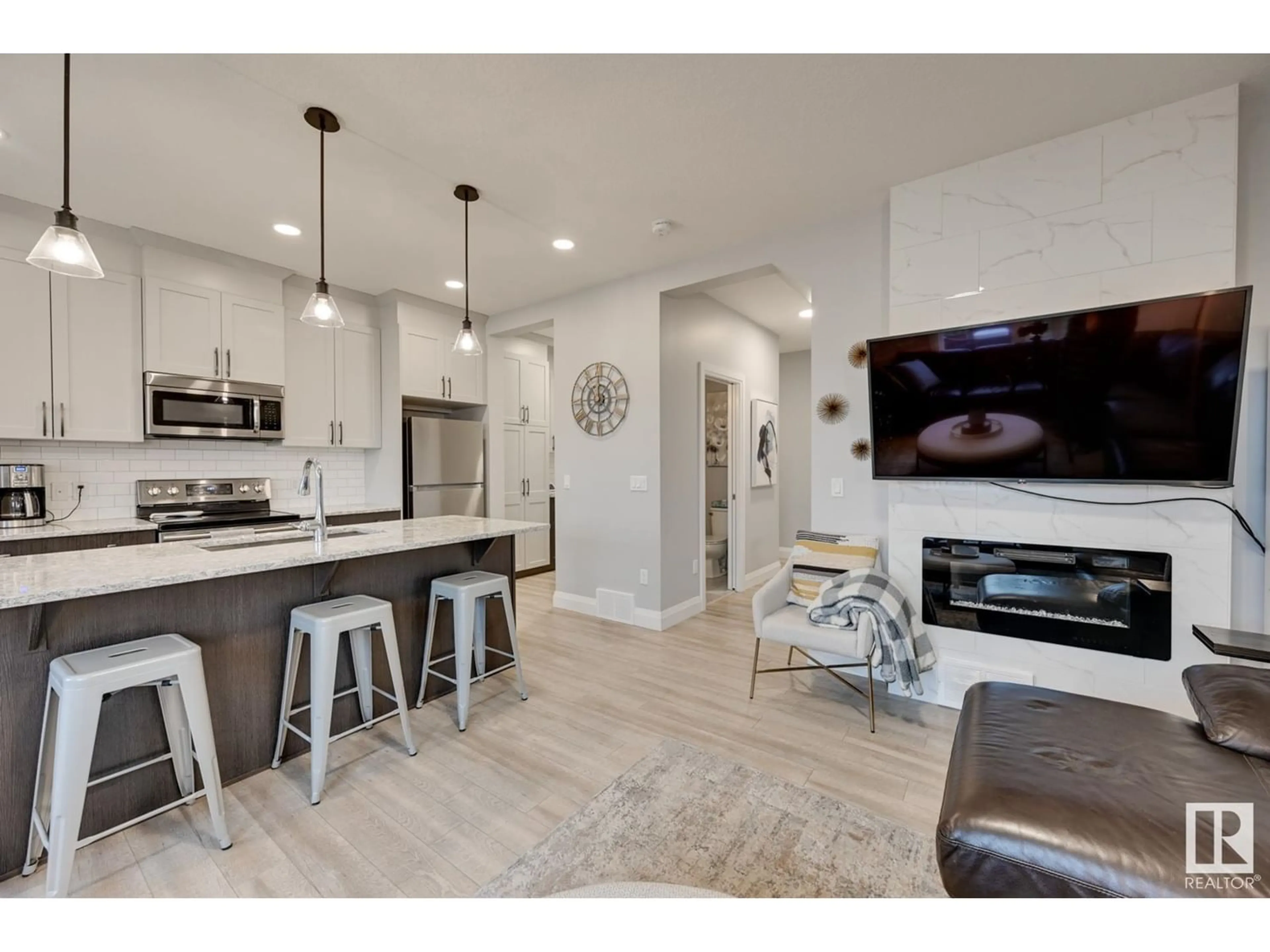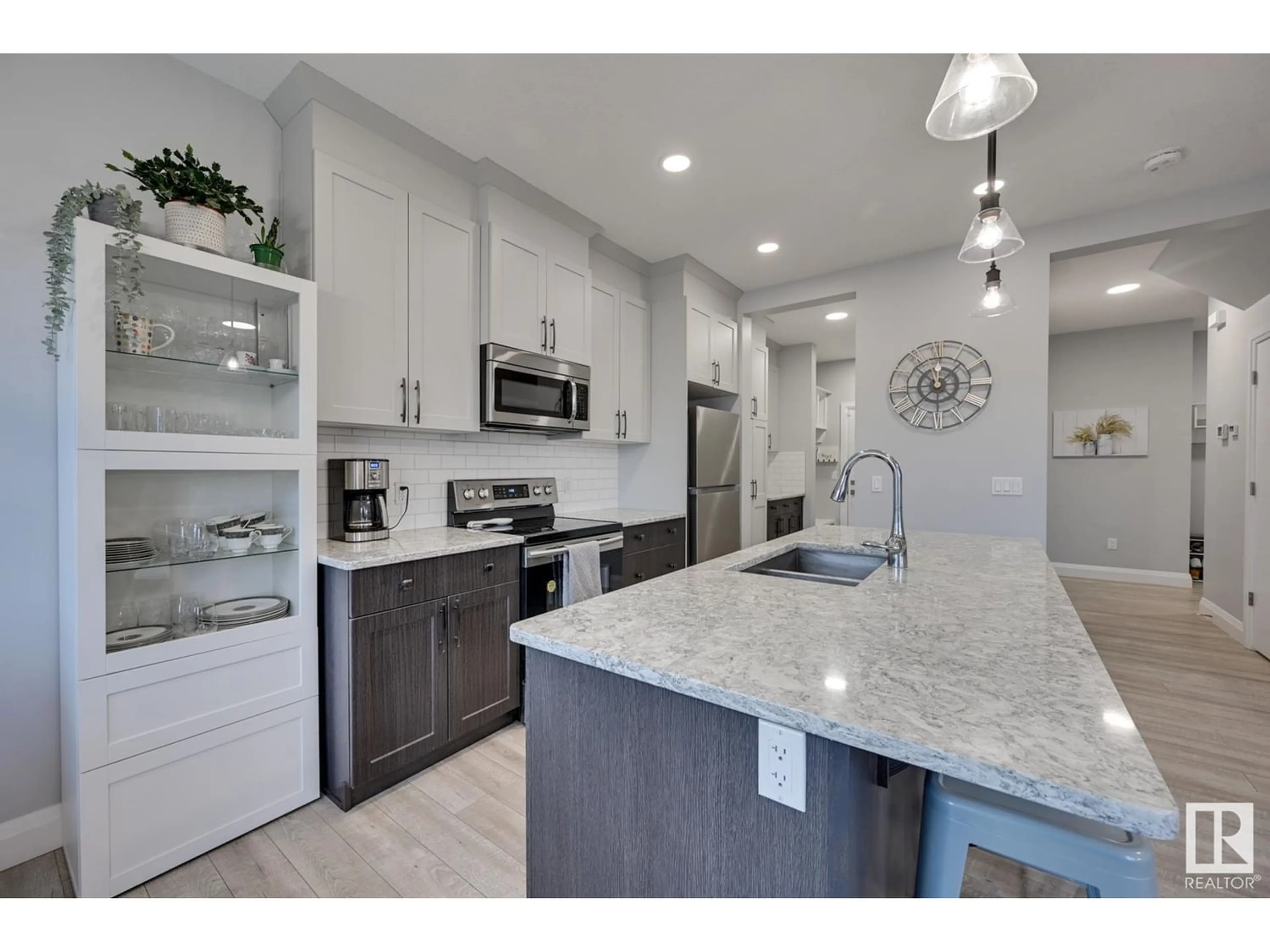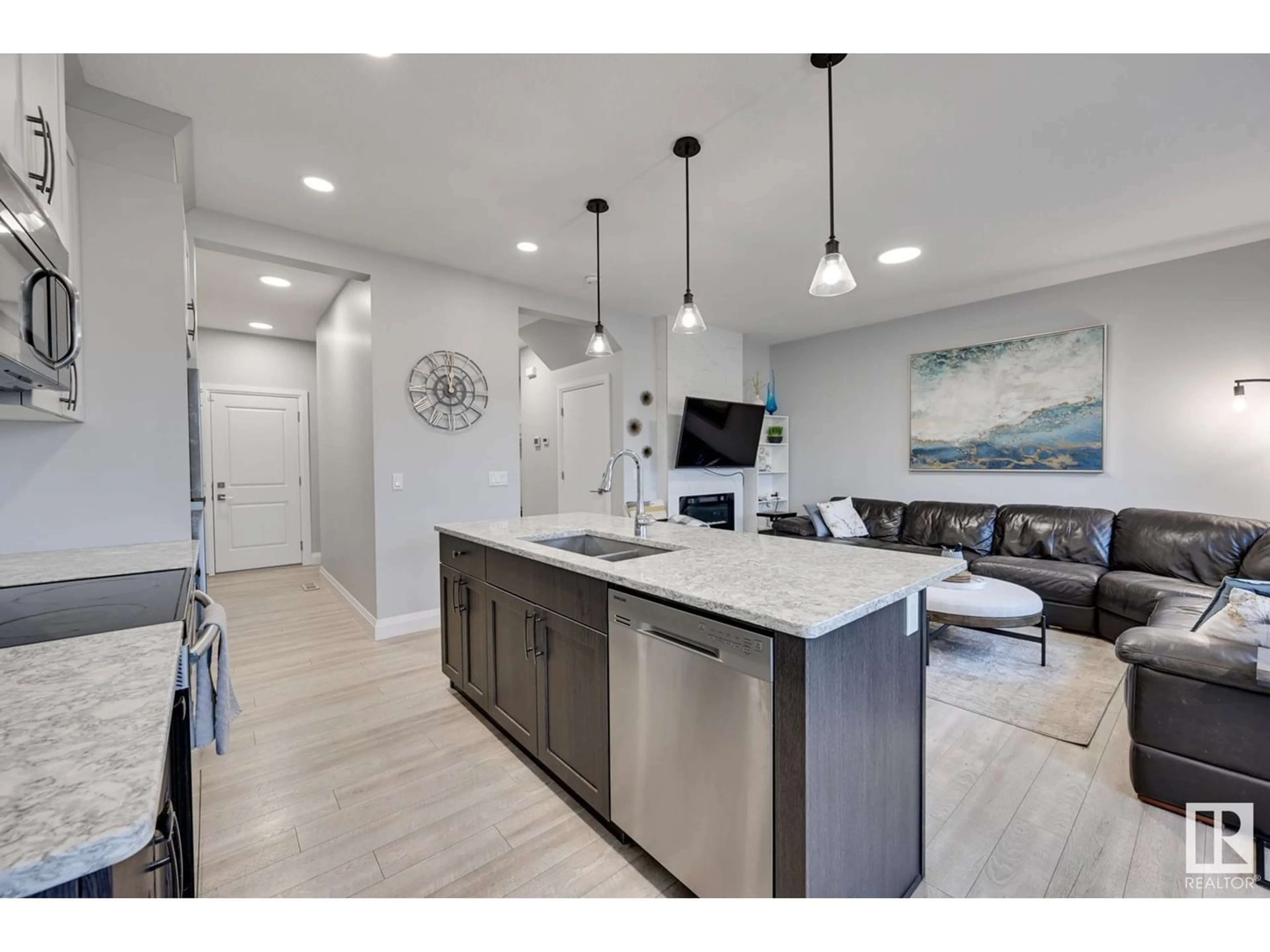8614 CUSHING PL SW, Edmonton, Alberta T6W3R4
Contact us about this property
Highlights
Estimated ValueThis is the price Wahi expects this property to sell for.
The calculation is powered by our Instant Home Value Estimate, which uses current market and property price trends to estimate your home’s value with a 90% accuracy rate.Not available
Price/Sqft$295/sqft
Est. Mortgage$1,718/mo
Tax Amount ()-
Days On Market1 year
Description
Fully finished, turn key ready half duplex in the heart of Chappelle. Contemporary & bright finishing palette invites to through this barely lived in, open floorplan. Upgrades throughout include: quartz counters, luxury vinyl plank flooring, 9' ceilings, electric linear fireplace, butler's pantry, double attached garage, professionally developed basement, oversized deck & sunny pie lot w/no rear neighbours. Great room will accommodate most furniture arrangements, open kitchen with dual toned cabinets, prep island, stainless steel appliances & plenty of storage. Full dining nook w/direct access to deck & yard for evening bbqs. Mudroom, powder room & access to attached garage complete this level. Primary bedroom is complete w/ensuite & walk-in closet. Add'l 2 bdrms & full bathrm for a growing family. Fully finished basement is perfect for entertaining. Oversized recreation room for movie or games night. Roughed in for additional bathroom & 2nd laundry. Within catchment of 5 schools & close to all amenities. (id:39198)
Property Details
Interior
Features
Basement Floor
Recreation room
Exterior
Parking
Garage spaces 4
Garage type Attached Garage
Other parking spaces 0
Total parking spaces 4
Property History
 38
38




