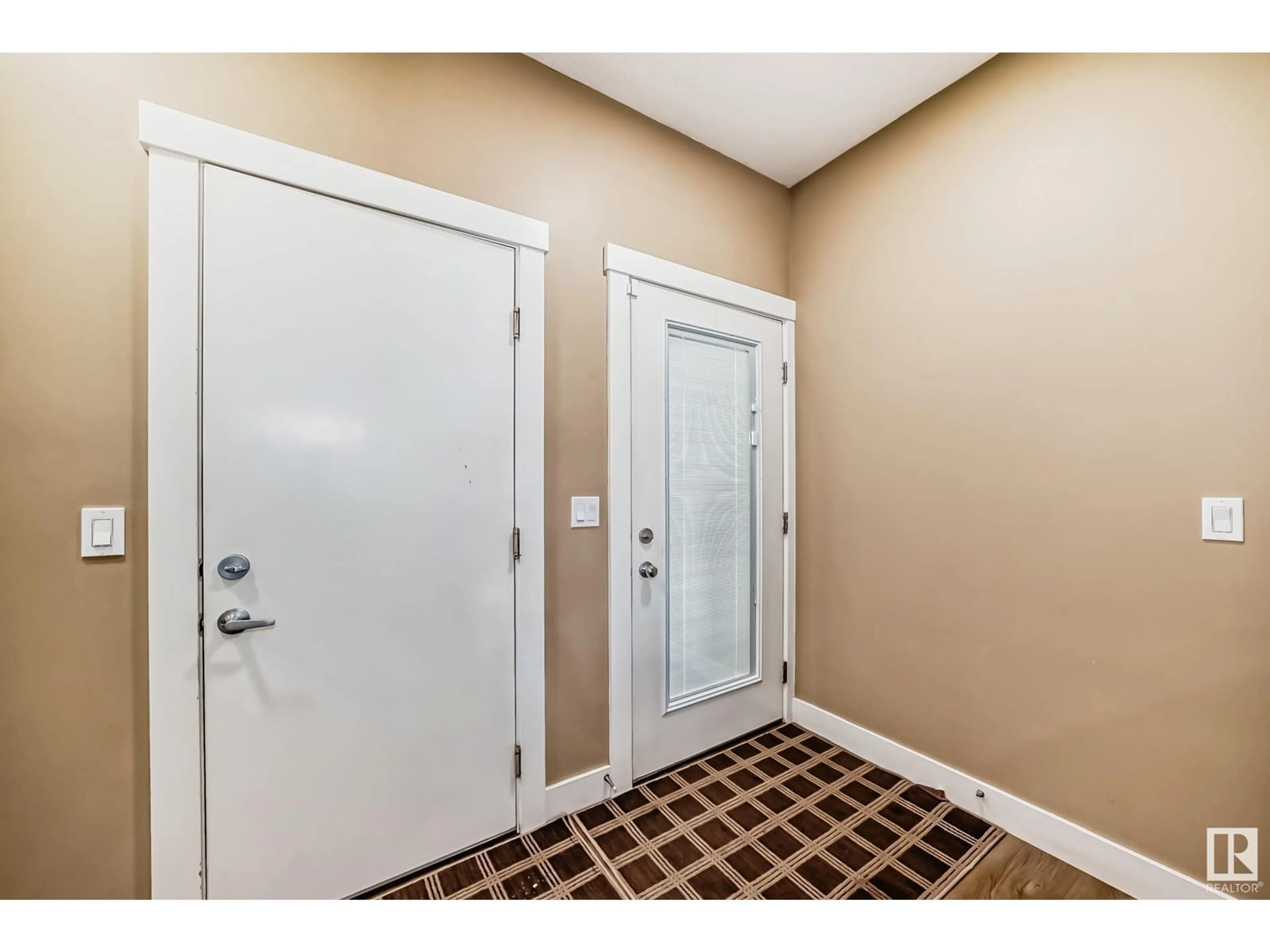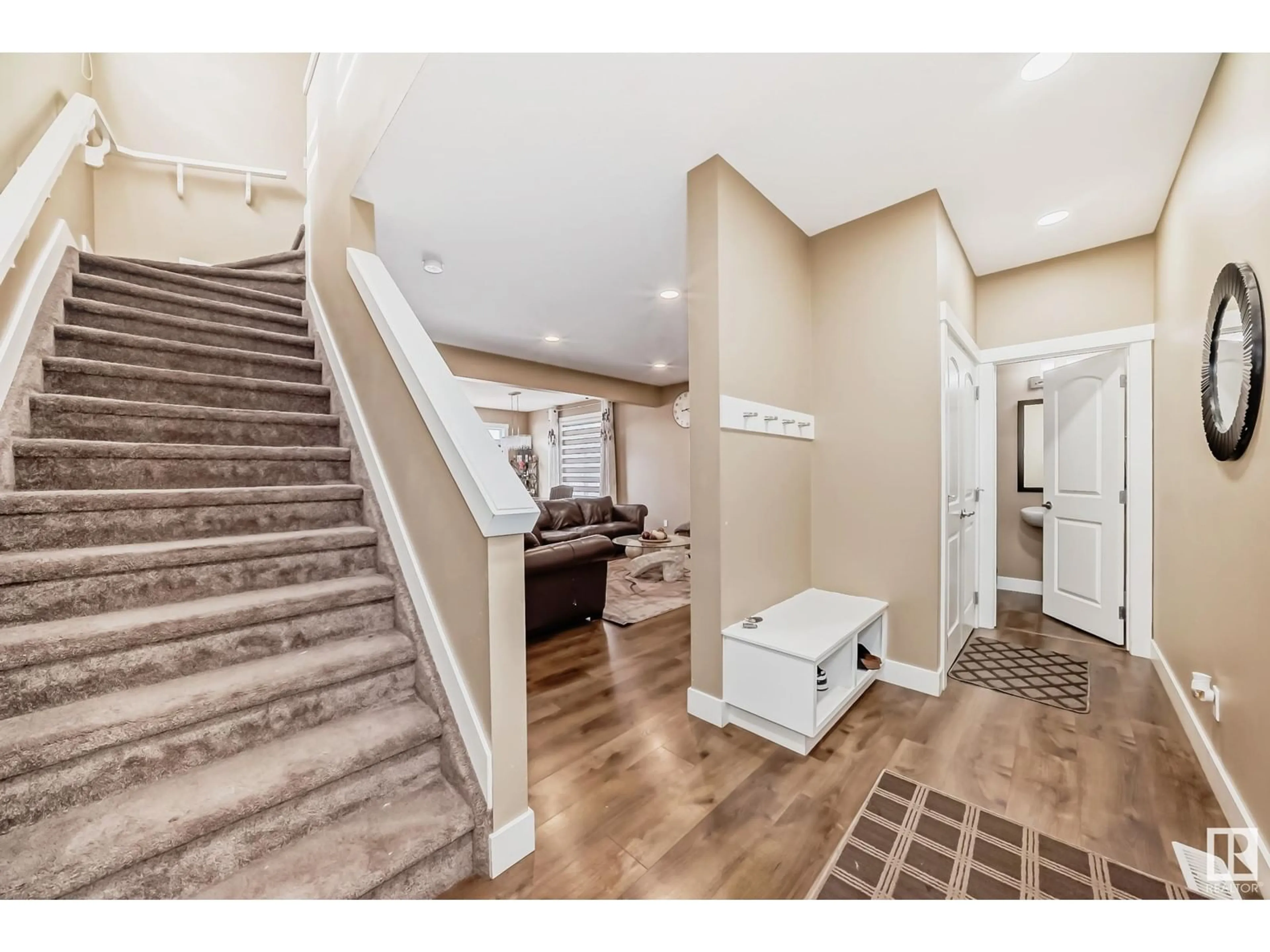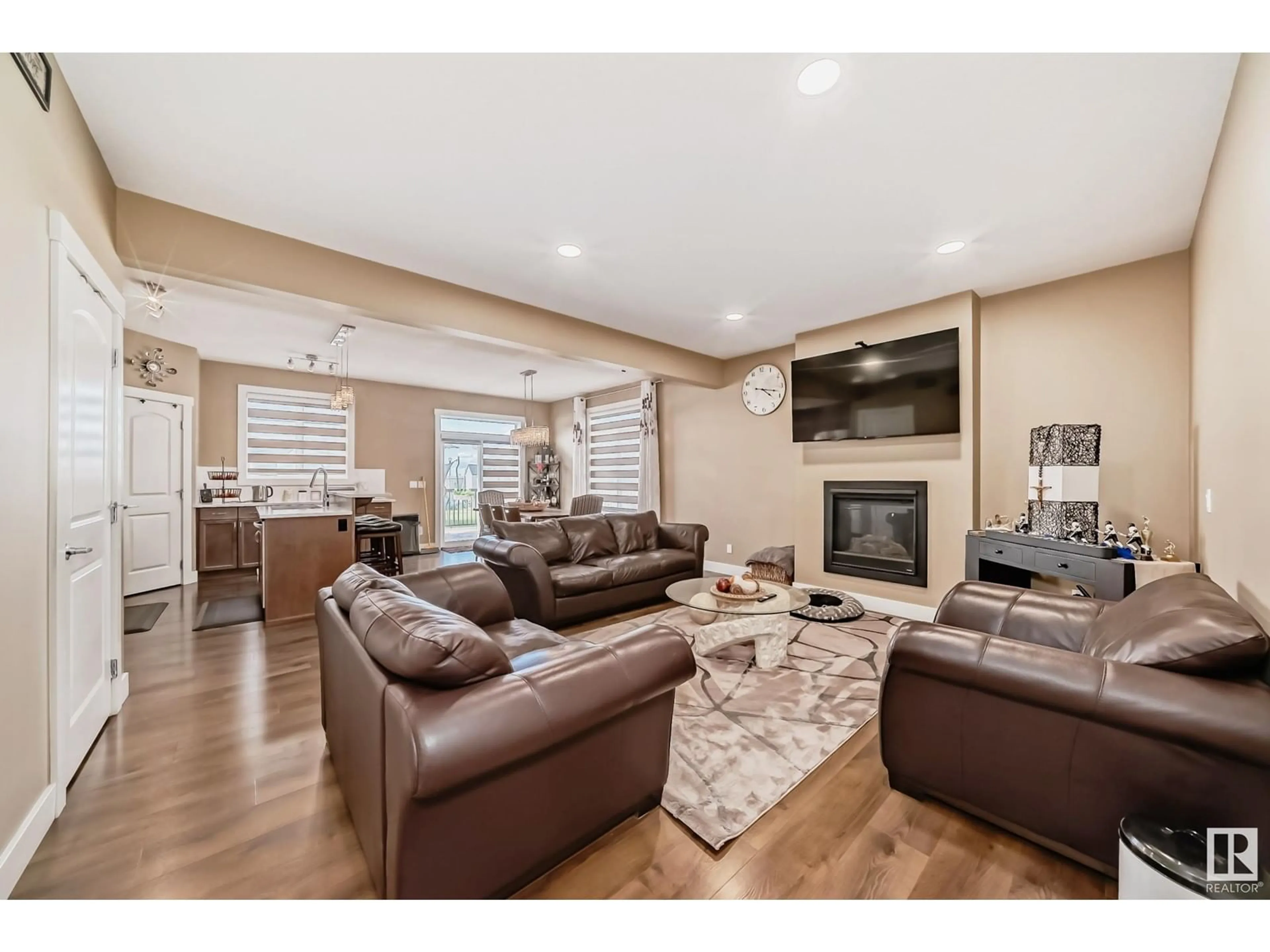8549 CUSHING PLACE PL SW SW, Edmonton, Alberta T6W3L2
Contact us about this property
Highlights
Estimated ValueThis is the price Wahi expects this property to sell for.
The calculation is powered by our Instant Home Value Estimate, which uses current market and property price trends to estimate your home’s value with a 90% accuracy rate.Not available
Price/Sqft$329/sqft
Est. Mortgage$2,469/mo
Tax Amount ()-
Days On Market176 days
Description
Welcome to the gorgeous quiet cul-de-sac community of Cushing Court in Creekwood Chapalle. This entertainers dream offers just what you have been looking for! A well-maintained corner lot home that gives you more yard space than the average lot. It backs into an open field, a playground as well as a school that's a mere stone's throw away. Two huge decks that have been professionally built, offers easy hookup to the bbq with natural gas. There are three generously sized bedrooms on the upper level with the master suite boasting a 4pc en-suite and a huge walk-in closet. A convenient upper level laundry room, cozy bonus room and main bathroom complete this level. The main level is designed to optimize the layout flow. The living area offers a gas fireplace to warm up those wintry days. The kitchen has stainless steel appliances and granite tops for that touch of elegance! With easy access to to the Henday, shopping centers and schools, this home is a true gem that wont last long on the market! (id:39198)
Property Details
Interior
Features
Main level Floor
Living room
Dining room
Kitchen
Property History
 41
41




