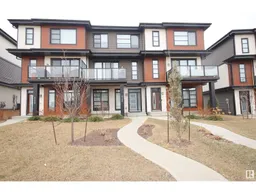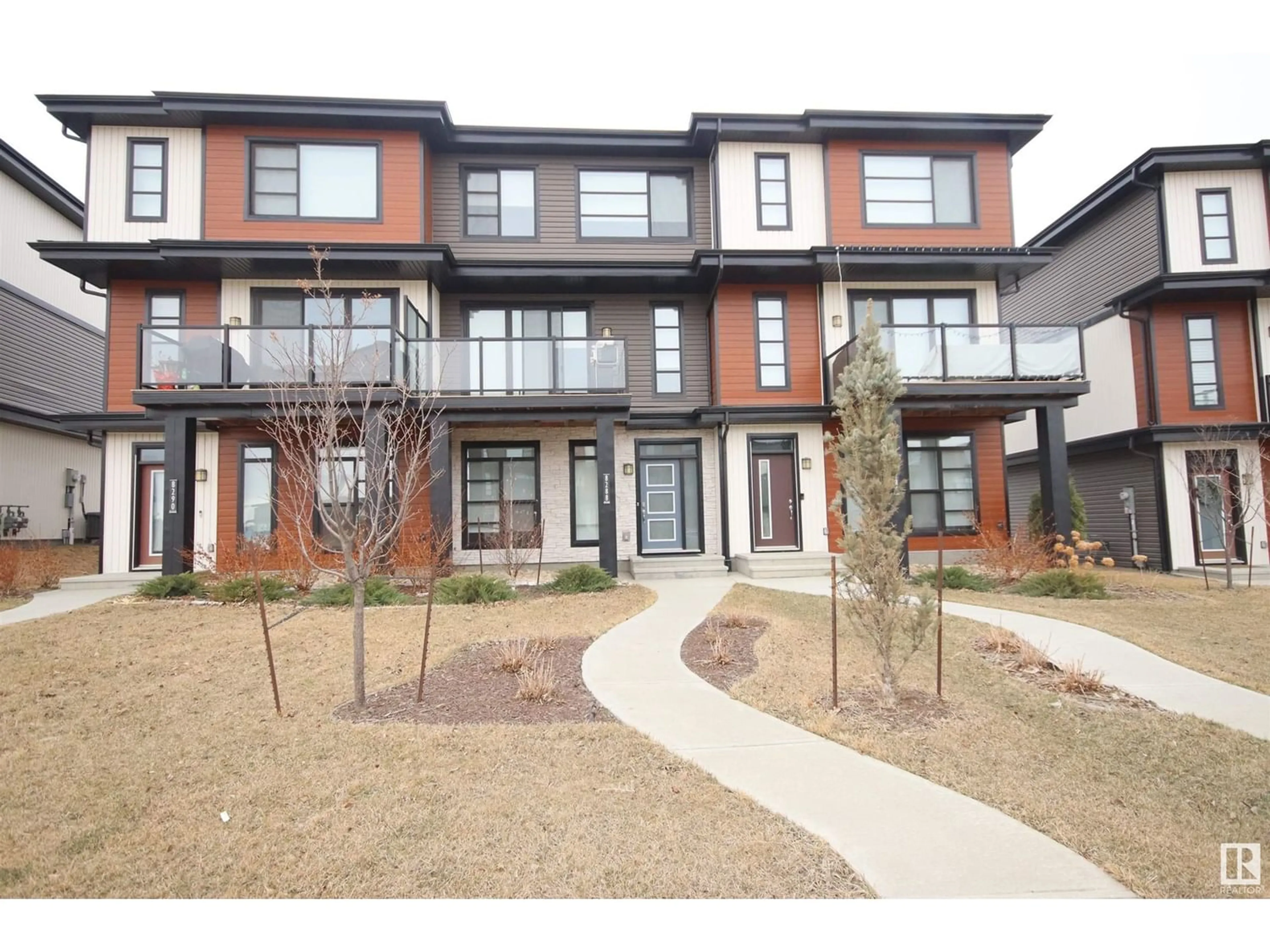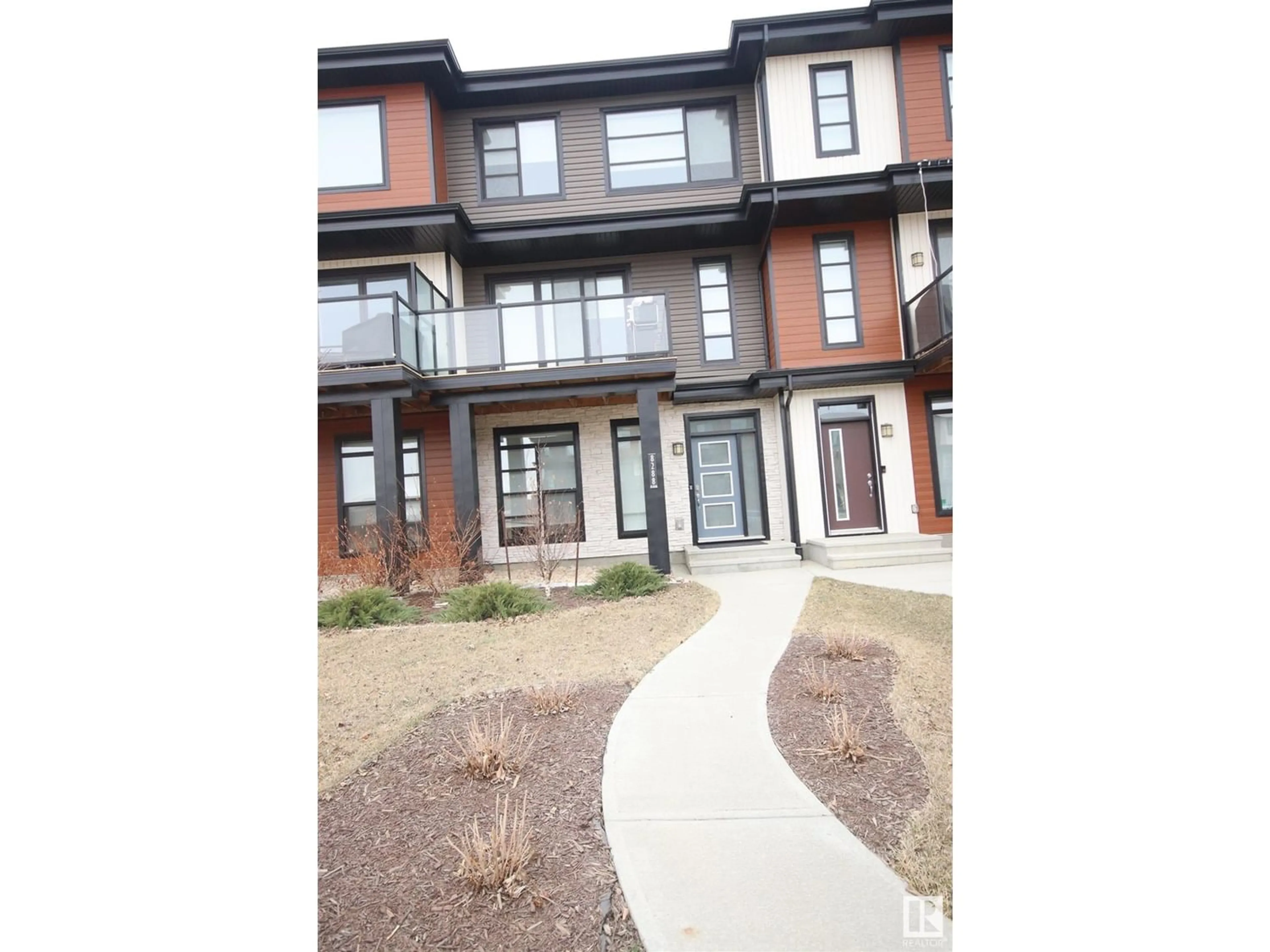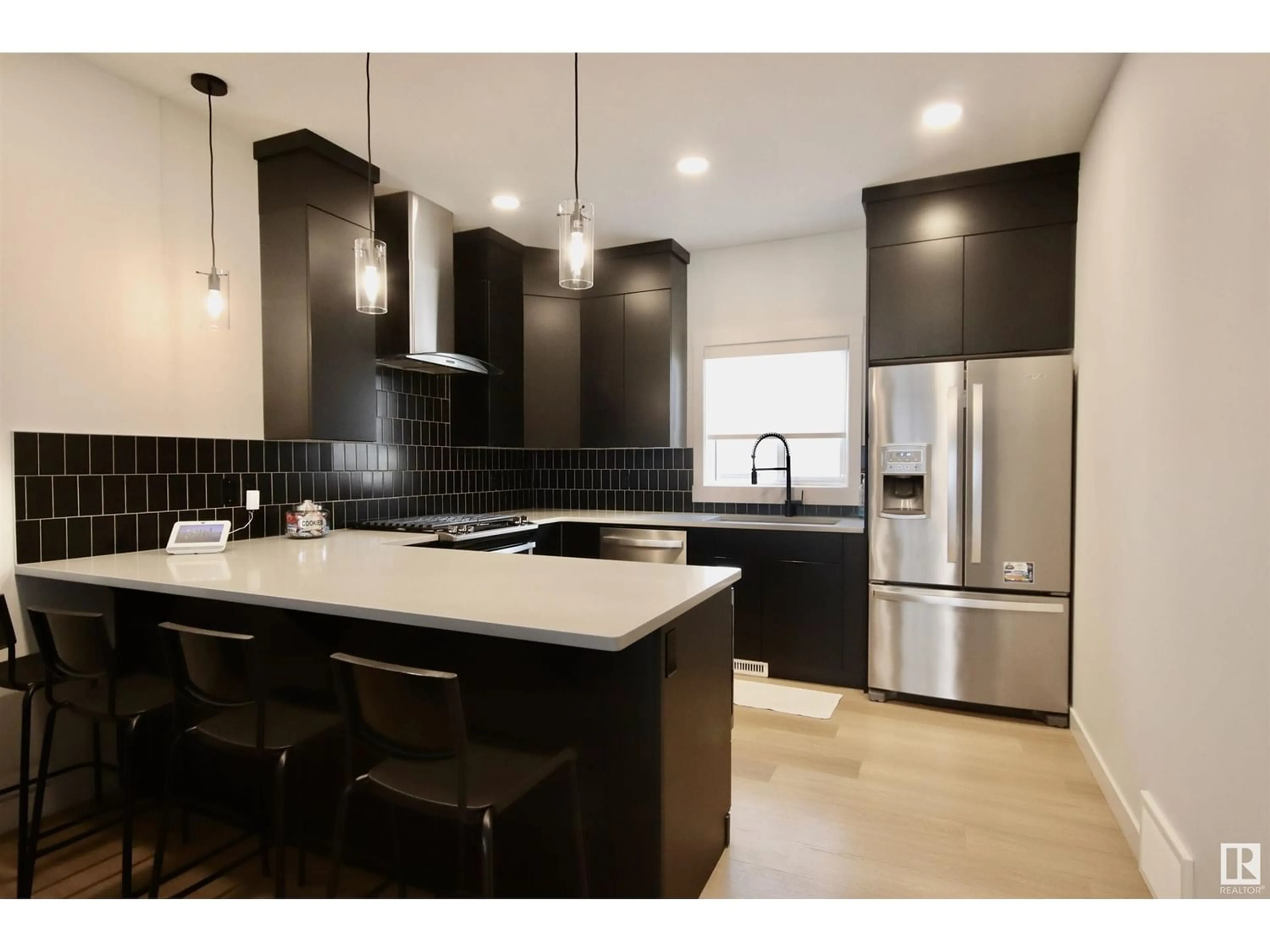8288 CHAPPELLE WY SW, Edmonton, Alberta T6W3Y5
Contact us about this property
Highlights
Estimated ValueThis is the price Wahi expects this property to sell for.
The calculation is powered by our Instant Home Value Estimate, which uses current market and property price trends to estimate your home’s value with a 90% accuracy rate.Not available
Price/Sqft$248/sqft
Est. Mortgage$1,760/mo
Tax Amount ()-
Days On Market183 days
Description
Welcome to this beautiful home offering a blend of comfort, style and convenience. You'll immediately notice the bright airy atmosphere, thanks to the abundance of natural light. The kitchen is equipped with stainless steel appliances, the fridge has a water & ice dispenser, built-in microwave, quartz counter top, peninsula island, chimney style hood fan, an abundance of counter space & a large breakfast bar. The main floor features a bright open floor plan, 9-ft ceilings, great room with a remote-controlled electric fireplace, a large dining area, sliding doors that opens unto an expansive deck with glass railings & for added convenience there is a half bath plus main floor laundry. Upstairs there is a generous size primary bedroom, 4-piece ensuite & a walk-in closet. There are two additional bedrooms, and a full bath on this level. Adding to the appeal of this fantastic home is the convenience of walking to pharmacy, dentist, health clinic & even pizza plus its only a 6 min drive to the grocery store. (id:39198)
Property Details
Interior
Features
Basement Floor
Utility room
Exterior
Parking
Garage spaces 4
Garage type Attached Garage
Other parking spaces 0
Total parking spaces 4
Property History
 27
27


