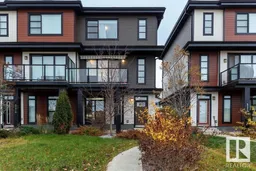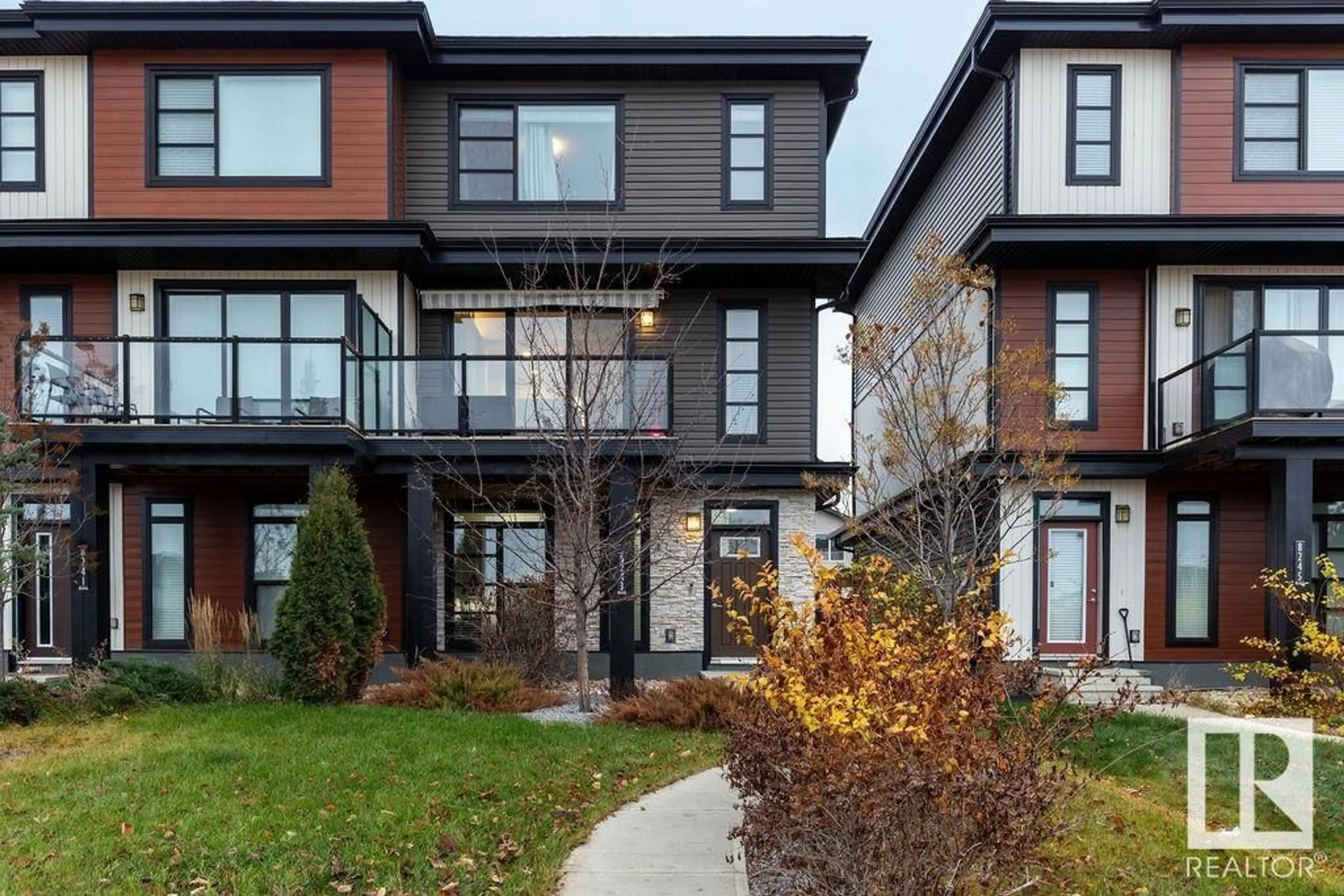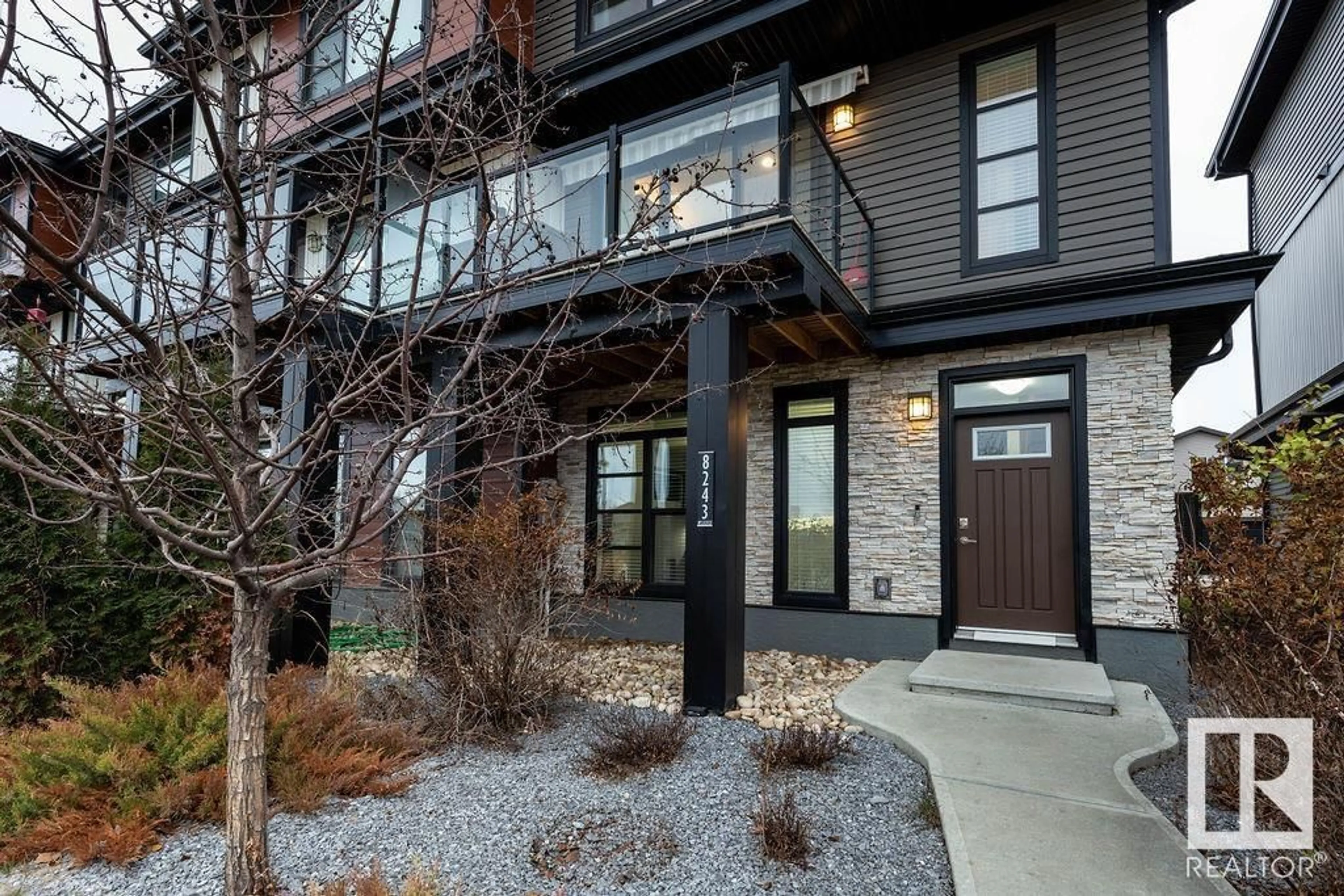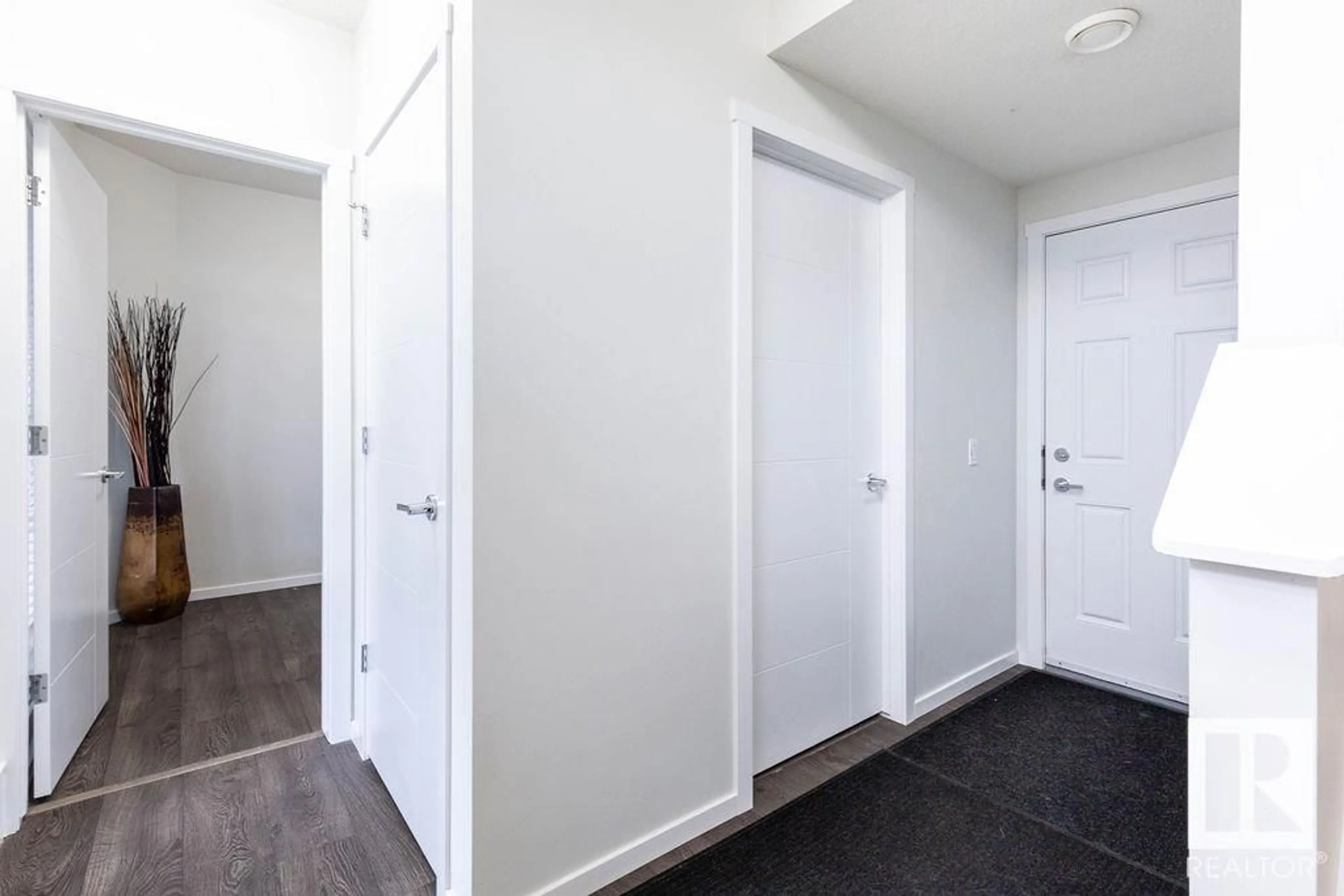8243 CHAPPELLE WY SW, Edmonton, Alberta T6W3Y8
Contact us about this property
Highlights
Estimated ValueThis is the price Wahi expects this property to sell for.
The calculation is powered by our Instant Home Value Estimate, which uses current market and property price trends to estimate your home’s value with a 90% accuracy rate.Not available
Price/Sqft$270/sqft
Est. Mortgage$1,847/mo
Tax Amount ()-
Days On Market6 days
Description
Your DREAM home awaits in Chappelle! Welcome to this lovely 3 bedroom home beautifully set with views over a tranquil pond. This single family (END UNIT) home offers the perfect blend of modern comfort and natural beauty. Upon entering you have a flex/den space and access to a double attached garage with LARGE 2 car pad. The second level draws you in to your CHEFS kitchen. Large central island with quartz, gas stove, ample cupboard space, all over looking the POND! This attaches seamlessly to your open concept living. Upstairs offers a grand primary suite with views, a walk in closet and master ensuite. Two additional bedrooms, a 4 pce bath with upstairs laundry complete the top floor. A/C, no condo fees, close to parks, schools and amenities. Don't wait to call this HOME! (id:39198)
Property Details
Interior
Features
Main level Floor
Living room
4.25 m x 3.89 mDining room
4.7 m x 1.71 mKitchen
4.7 m x 3.53 mDen
3.63 m x 2.38 mExterior
Parking
Garage spaces 4
Garage type Attached Garage
Other parking spaces 0
Total parking spaces 4
Property History
 32
32


