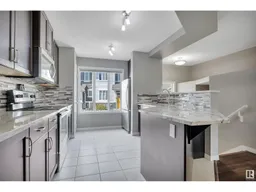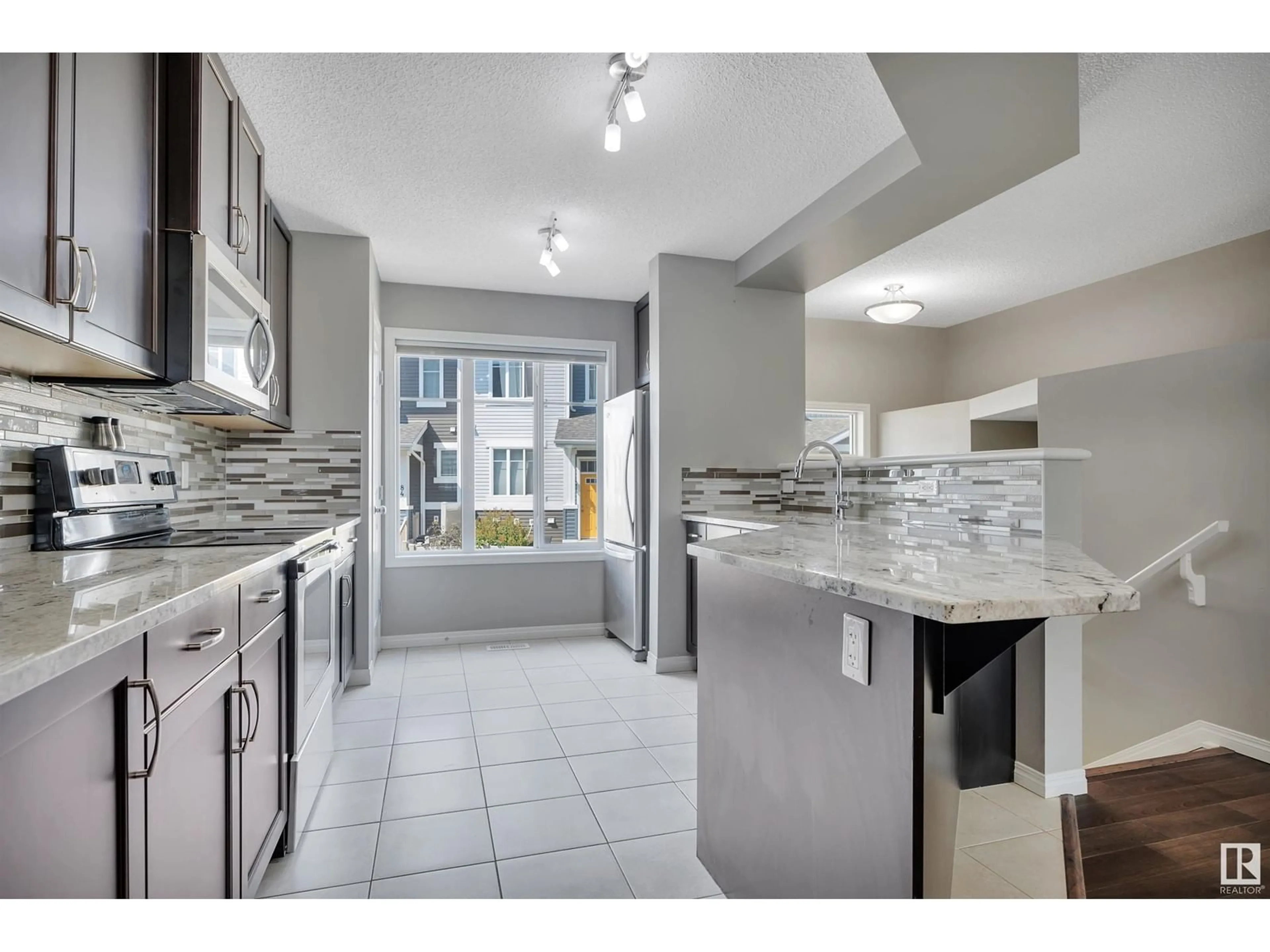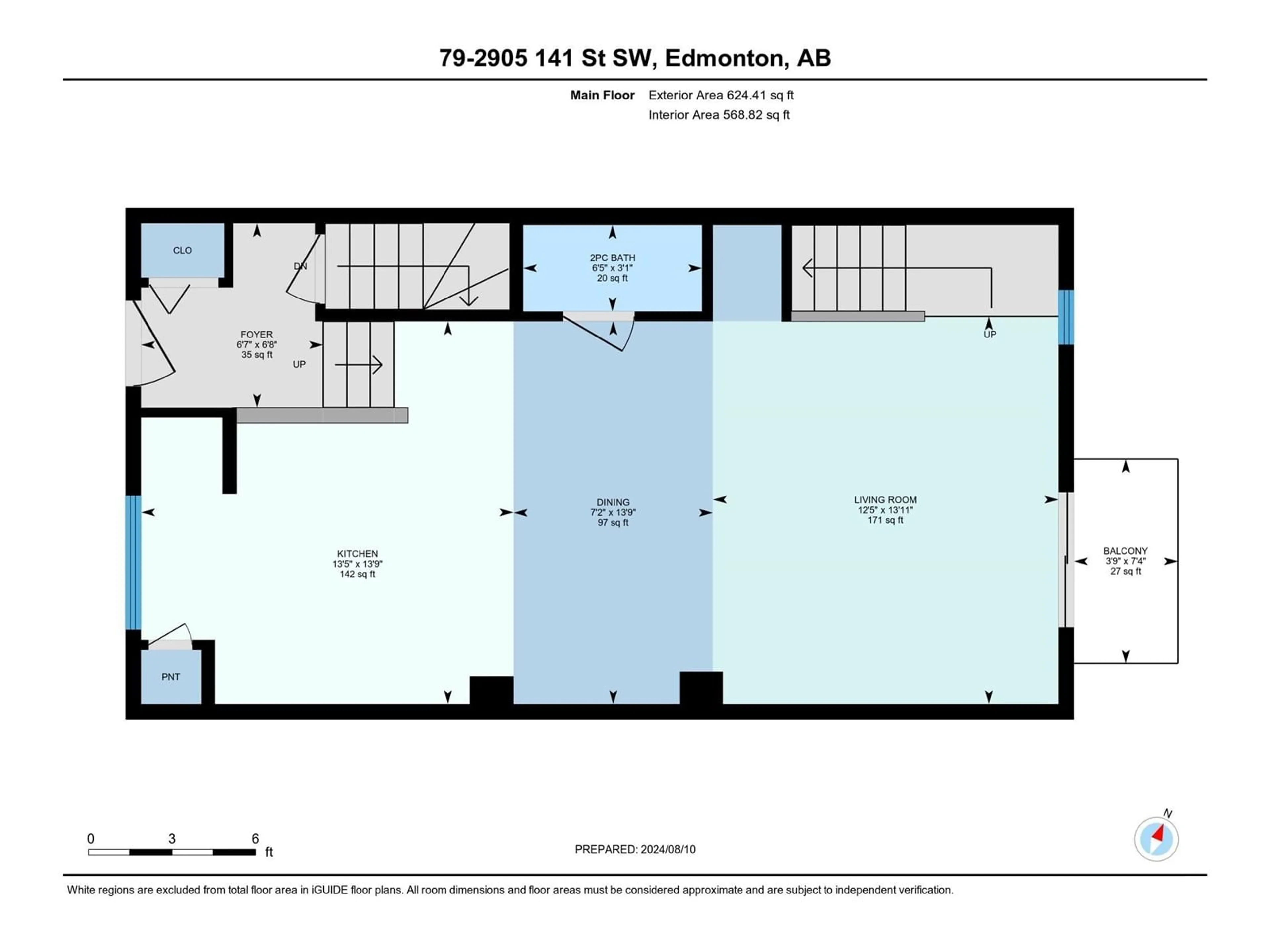#79 2905 141 ST SW, Edmonton, Alberta T6W3M4
Contact us about this property
Highlights
Estimated ValueThis is the price Wahi expects this property to sell for.
The calculation is powered by our Instant Home Value Estimate, which uses current market and property price trends to estimate your home’s value with a 90% accuracy rate.Not available
Price/Sqft$276/sqft
Est. Mortgage$1,447/mth
Maintenance fees$200/mth
Tax Amount ()-
Days On Market24 days
Description
Live in Chappelle! Lots of walking and biking trails and conveniently located off 43 Ave and Ellerslie Rd, this property has an amazing location. This two primary suite townhome, has so much to offer its new owner! With lots of upgrades, the kitchen is spacious with ample cabinet space, granite countertops and a pantry. There is hardwood and tile throughout the main floor with lots of natural light. The open concept main floor is perfect for entertaining or watching little ones. Just off the living room is a balcony with a view of the pond! A great spot to enjoy summer evenings. The front yard is fenced with a natural gas line for BBQ. Upstairs has two primary suites. Both are spacious and have an ensuite bathroom and walk in closet. There is a double attached garage. Walking in from the garage you will find the washer and dryer, as well as a great space for storage, a mud room or workout area! Being a very well kept, beautiful upgrades and a great location...this home is a must see! (id:39198)
Property Details
Interior
Features
Main level Floor
Living room
4.25 m x 3.79 mDining room
4.2 m x 2.19 mKitchen
4.2 m x 4.08 mCondo Details
Amenities
Vinyl Windows
Inclusions
Property History
 39
39

