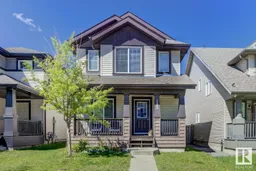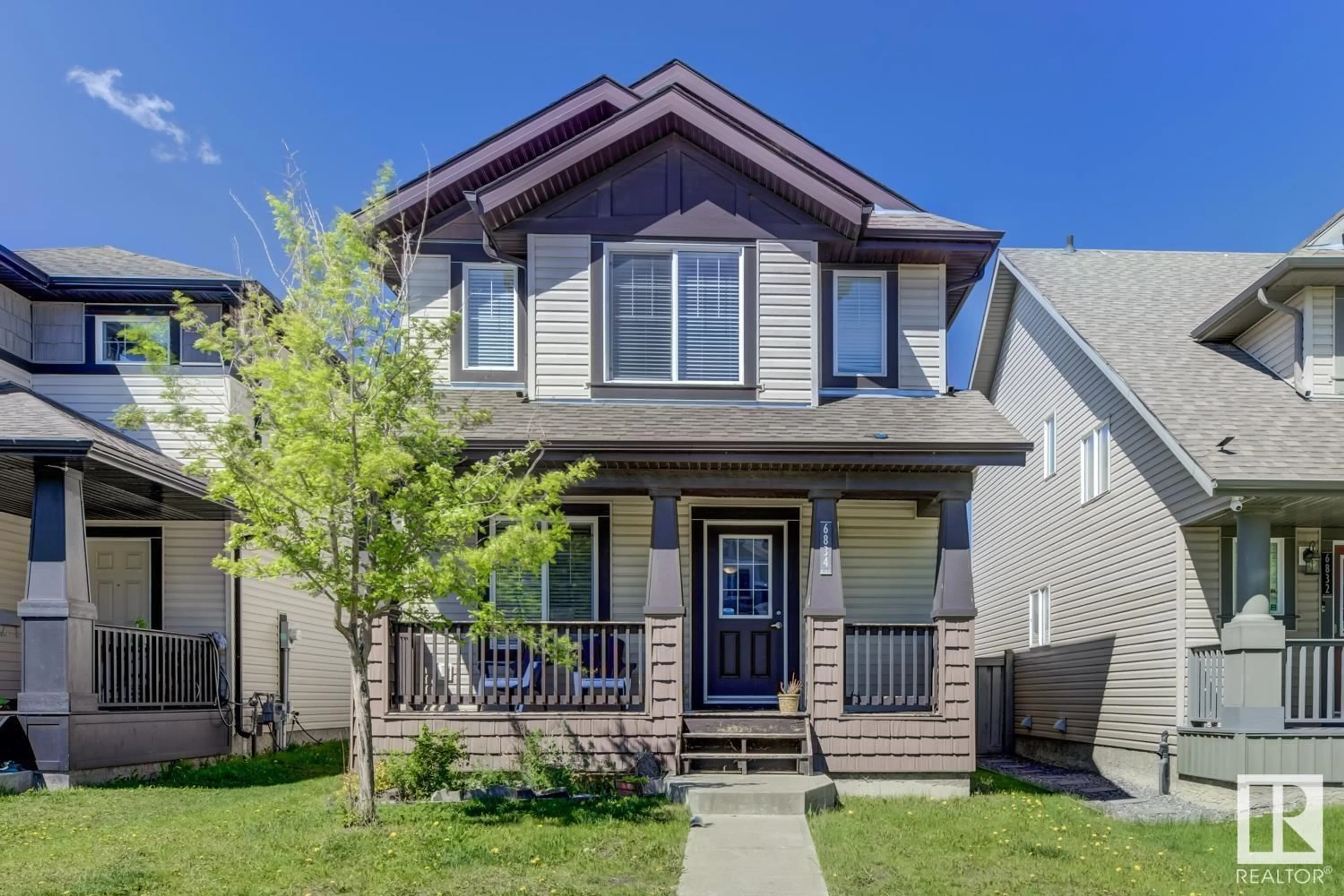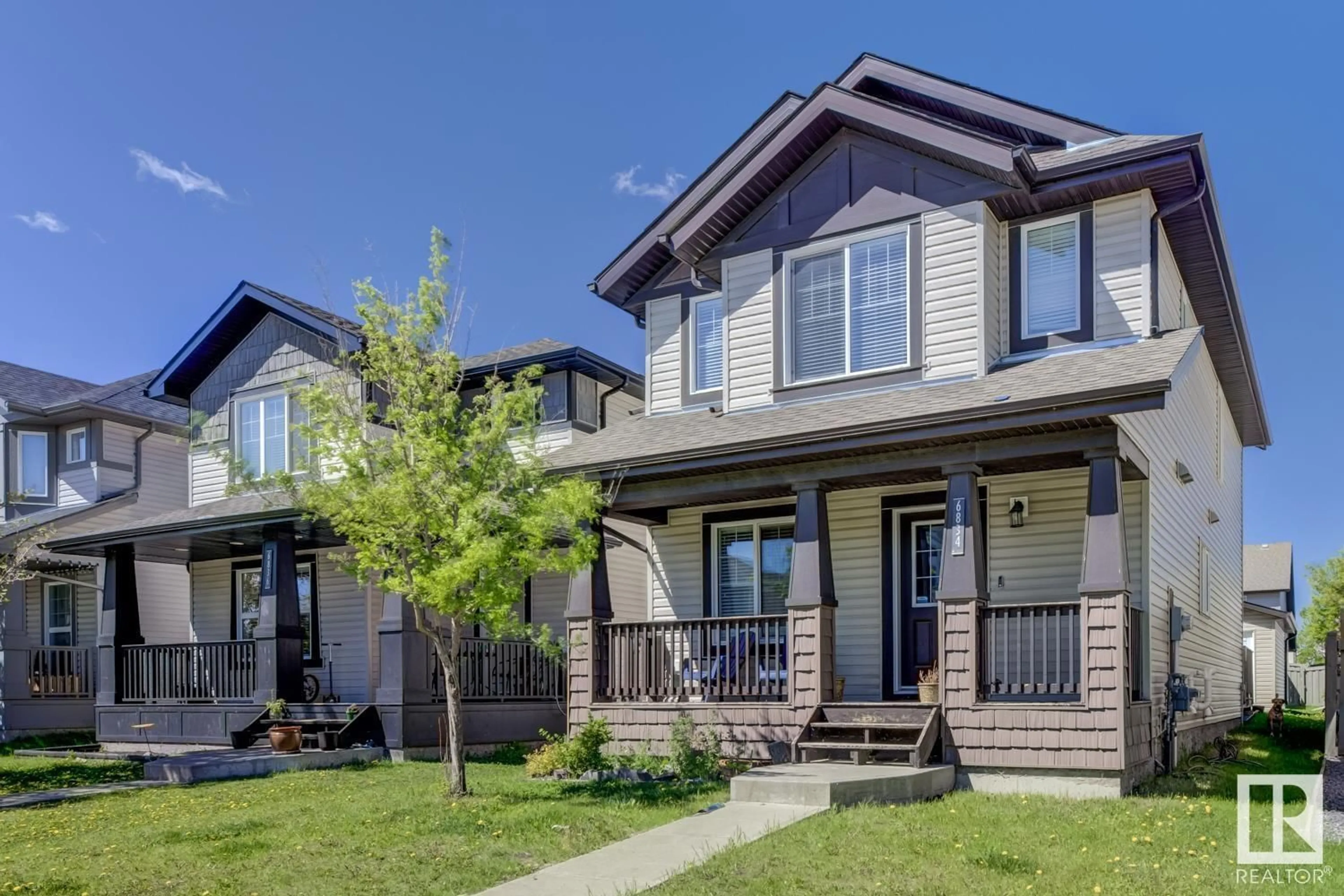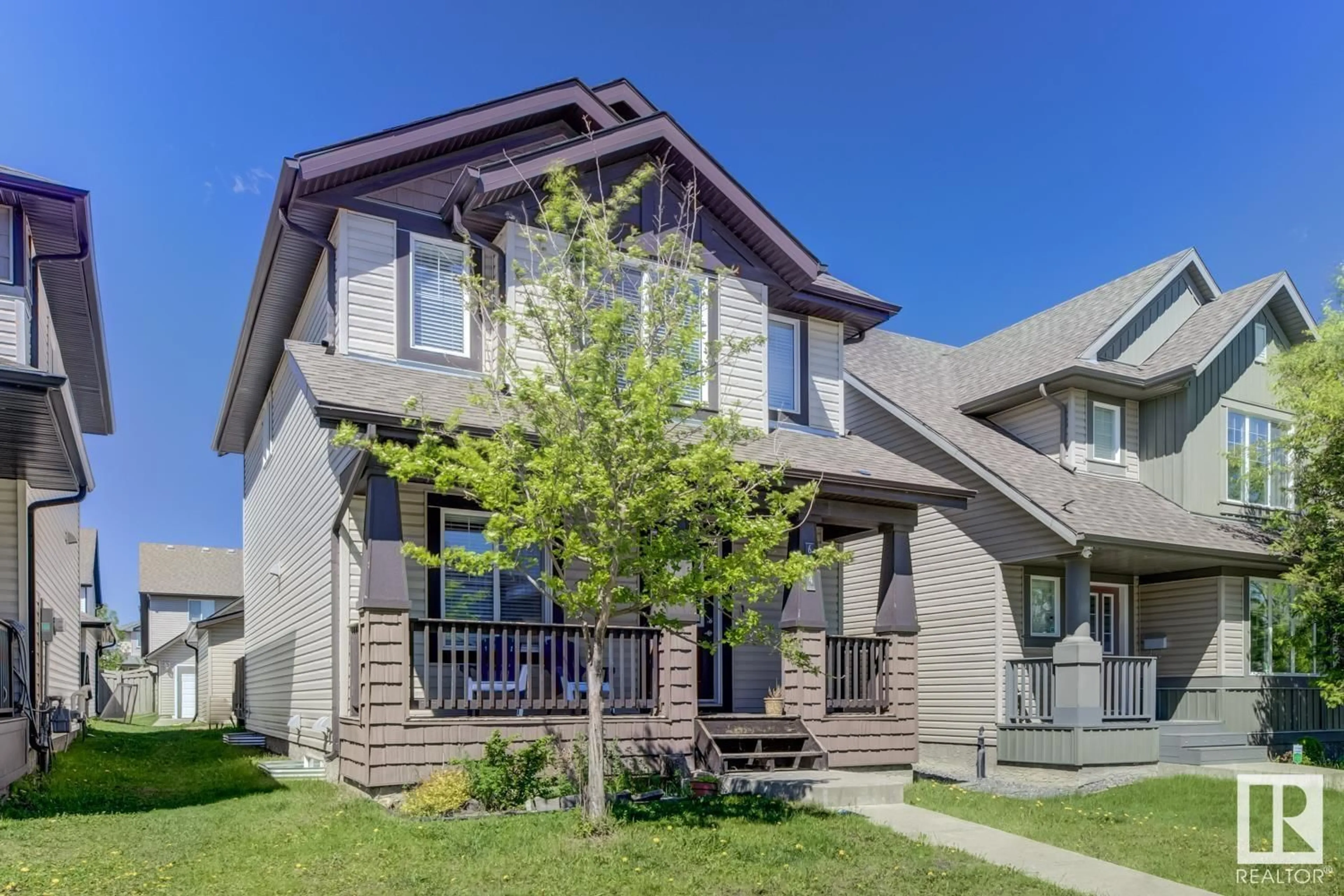6834 CARDINAL LI SW, Edmonton, Alberta T6W1Z1
Contact us about this property
Highlights
Estimated ValueThis is the price Wahi expects this property to sell for.
The calculation is powered by our Instant Home Value Estimate, which uses current market and property price trends to estimate your home’s value with a 90% accuracy rate.Not available
Price/Sqft$278/sqft
Days On Market53 days
Est. Mortgage$1,932/mth
Tax Amount ()-
Description
Don't miss out on this perfect family home in the sought after Creekwood in Chappelle. As you enter, you'll notice the large east facing front porch - perfect for morning coffee in the sun. The main floor welcomes you w/ spacious foyer, den w/ French doors, 1/2 bath, open-concept kitchen, dining, and living area. The kitchen features granite countertops, an enormous island w/ eating bar, tiled backsplash, SS appliances and a walk-in pantry. Upstairs, you'll find three generously-sized bedrooms and full bath. The primary suite boasts large windows flooding w/ natural light, walk in closet and a luxurious ensuite w/ jetted tub. This home is equipped with a high-efficiency furnace and on-demand hot water. Enjoy outdoor living with a 20' x 10' deck and a newly built double detached garage. Awaits the family oriented community with tons of walking trails, amazing schools and every amenity needed within a 5 minute drive. Quick access to Hwy 2, Anthony Henday and Ellerslie Rd makes allows for easy commuting. (id:39198)
Property Details
Interior
Features
Main level Floor
Living room
4.65 m x 5.3 mDining room
2.78 m x 3.32 mKitchen
3 m x 4.48 mDen
2.79 m x 2.64 mProperty History
 40
40


