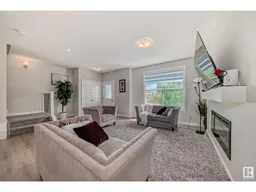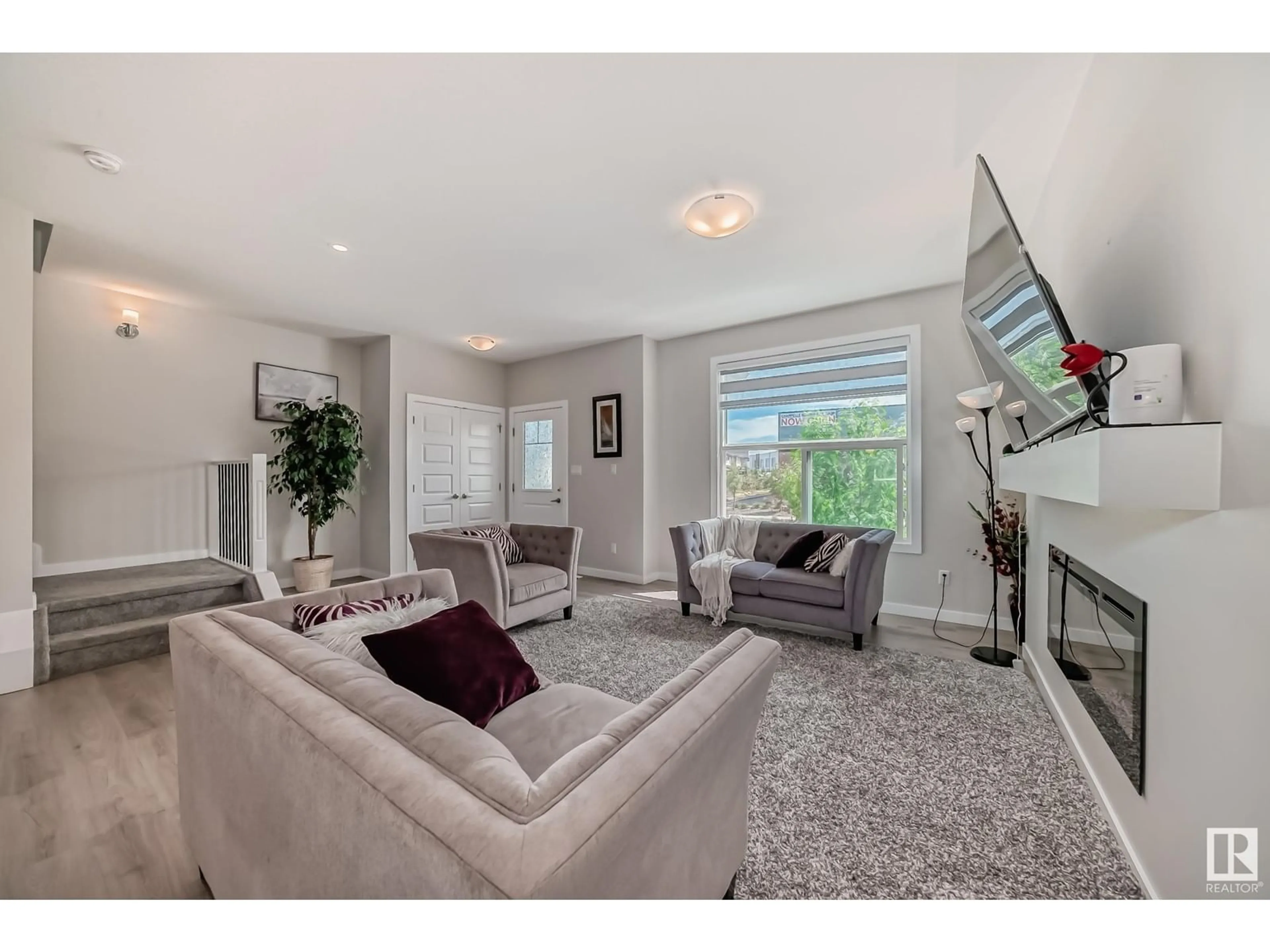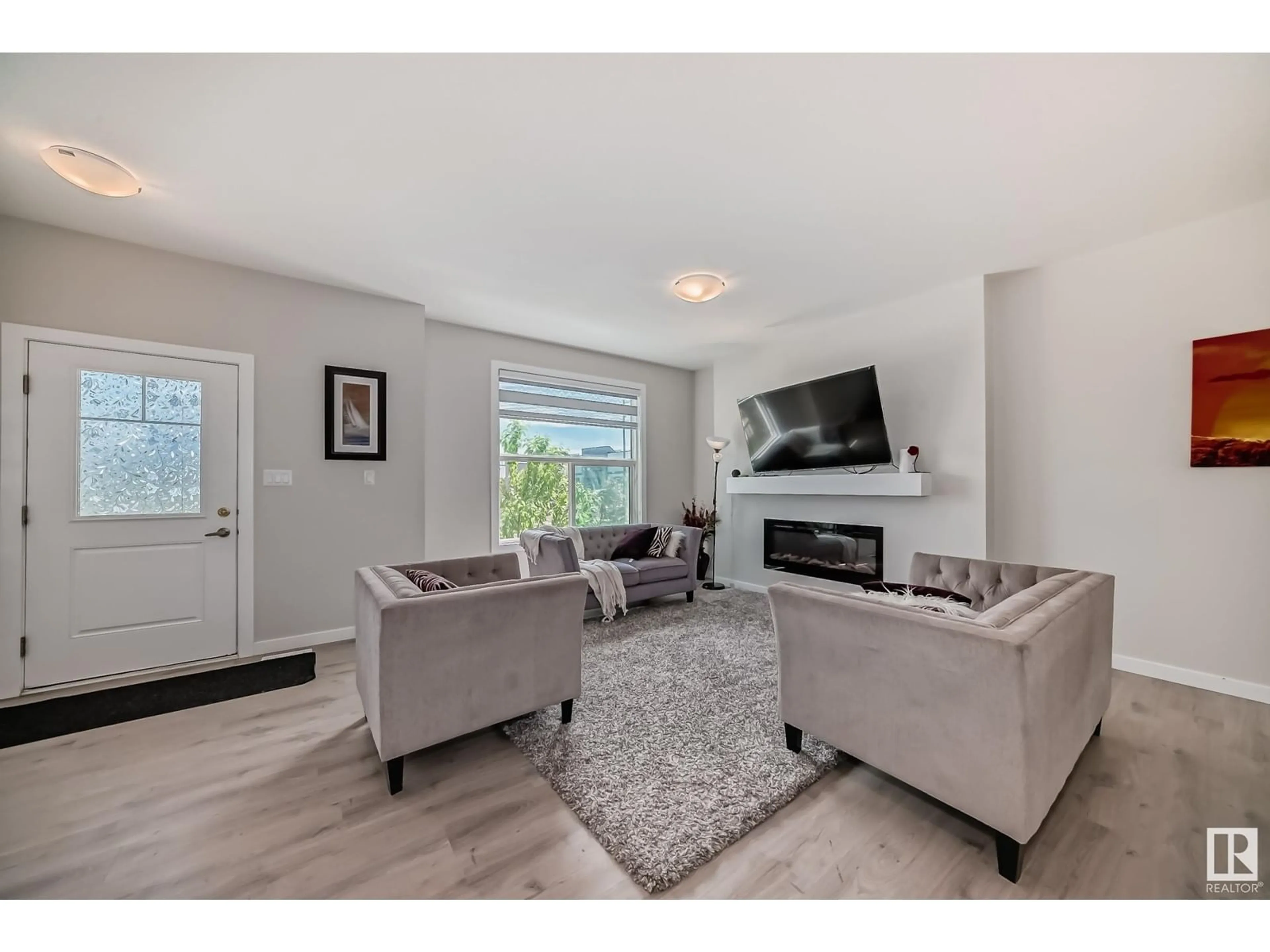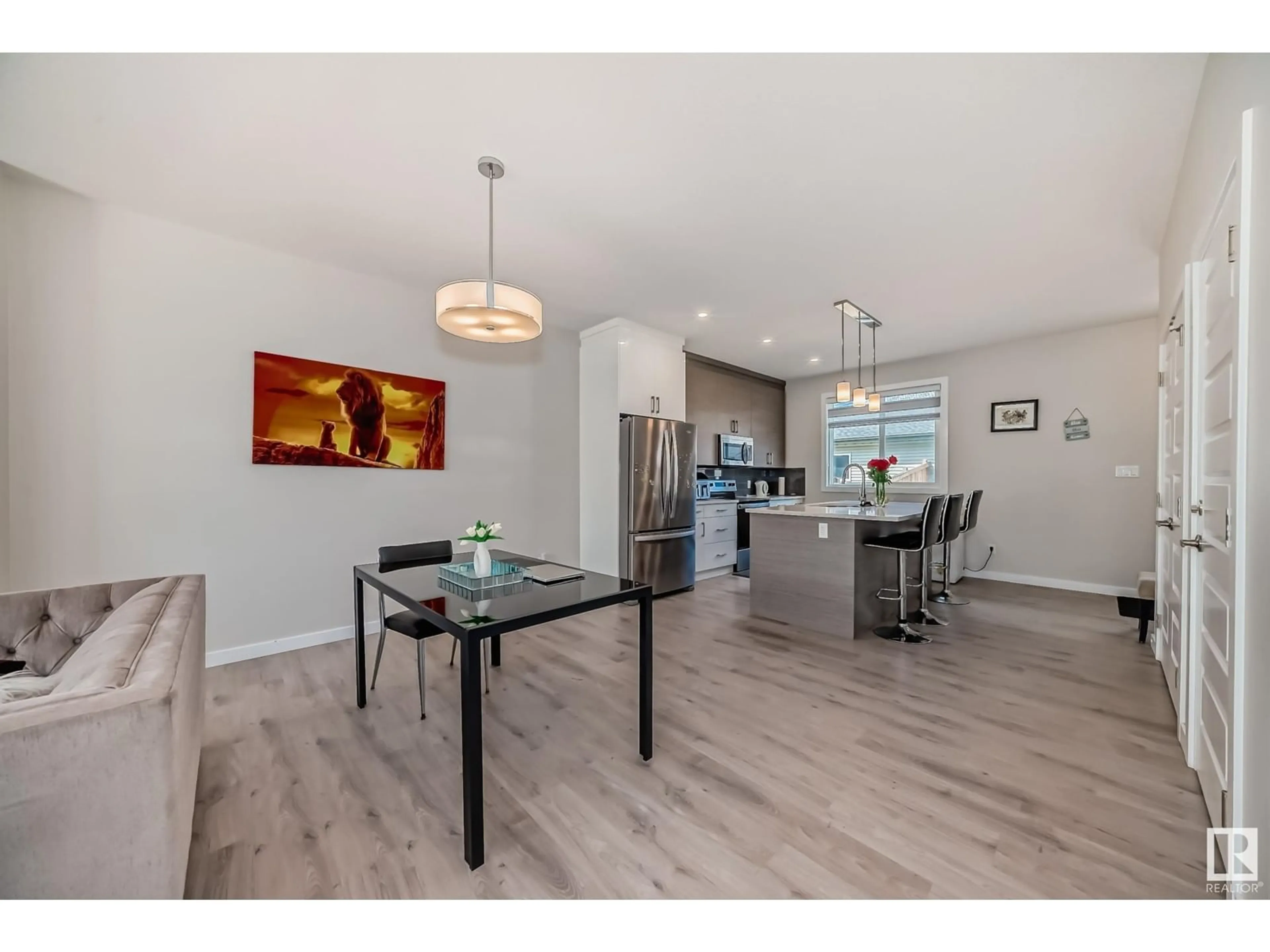6534 CHAPPELLE VS SW, Edmonton, Alberta T6W4A3
Contact us about this property
Highlights
Estimated ValueThis is the price Wahi expects this property to sell for.
The calculation is powered by our Instant Home Value Estimate, which uses current market and property price trends to estimate your home’s value with a 90% accuracy rate.Not available
Price/Sqft$370/sqft
Days On Market19 days
Est. Mortgage$2,533/mth
Tax Amount ()-
Description
Duplex with LEGAL BSMNT SUITE now available in the highly sort after Chappelle Community, SW. Steps away from commercial hub! Main floor features an open concept layout with 9'ceiling, durable high quality vinyl flooring, modern/quality lighting fixtures. The 2 Kitchens and all 3.5 bathrooms feature solid quartz counters tops & lots of cabinetry to the ceiling in Kitchen. lovely fluffy carpets lead upstairs to spacious 3 bedrooms & 2 full bathrooms. 5 piece ensuite Masters bedroom Bathroom features His & Hers quartz glazed sink. This topfloor is embellished with super high quality laundryset. Enter the cozy, fully independent 1bedroom Legal BSMNT suite from the side. For the investor, this is the mortgage-helper that avails warmth & pleasure to its occupants. DOUBLE DETACHED GARAGE with a spacious backyard crowns it all! 3 Day cares, Donald R. Getty Elem. Sch., Garth Worthington Elem. & Jnr. High, 1 Family clinic & 2 Dental Clinics plus several shopping centers and salons within less than 5 min walk. (id:39198)
Property Details
Interior
Features
Basement Floor
Bedroom 4
3.23 m x 3.02 mSecond Kitchen
Exterior
Parking
Garage spaces 4
Garage type Detached Garage
Other parking spaces 0
Total parking spaces 4
Property History
 57
57


