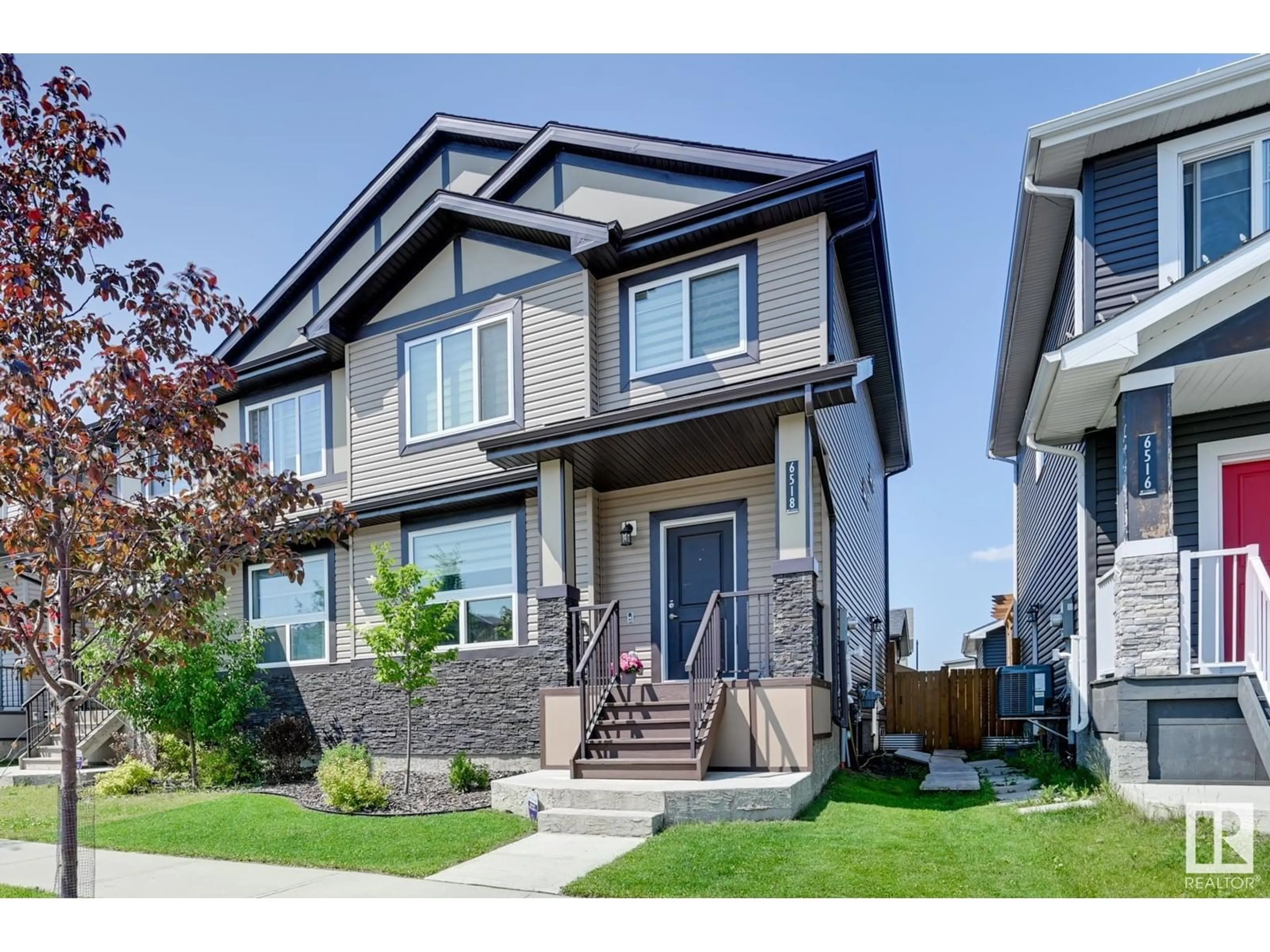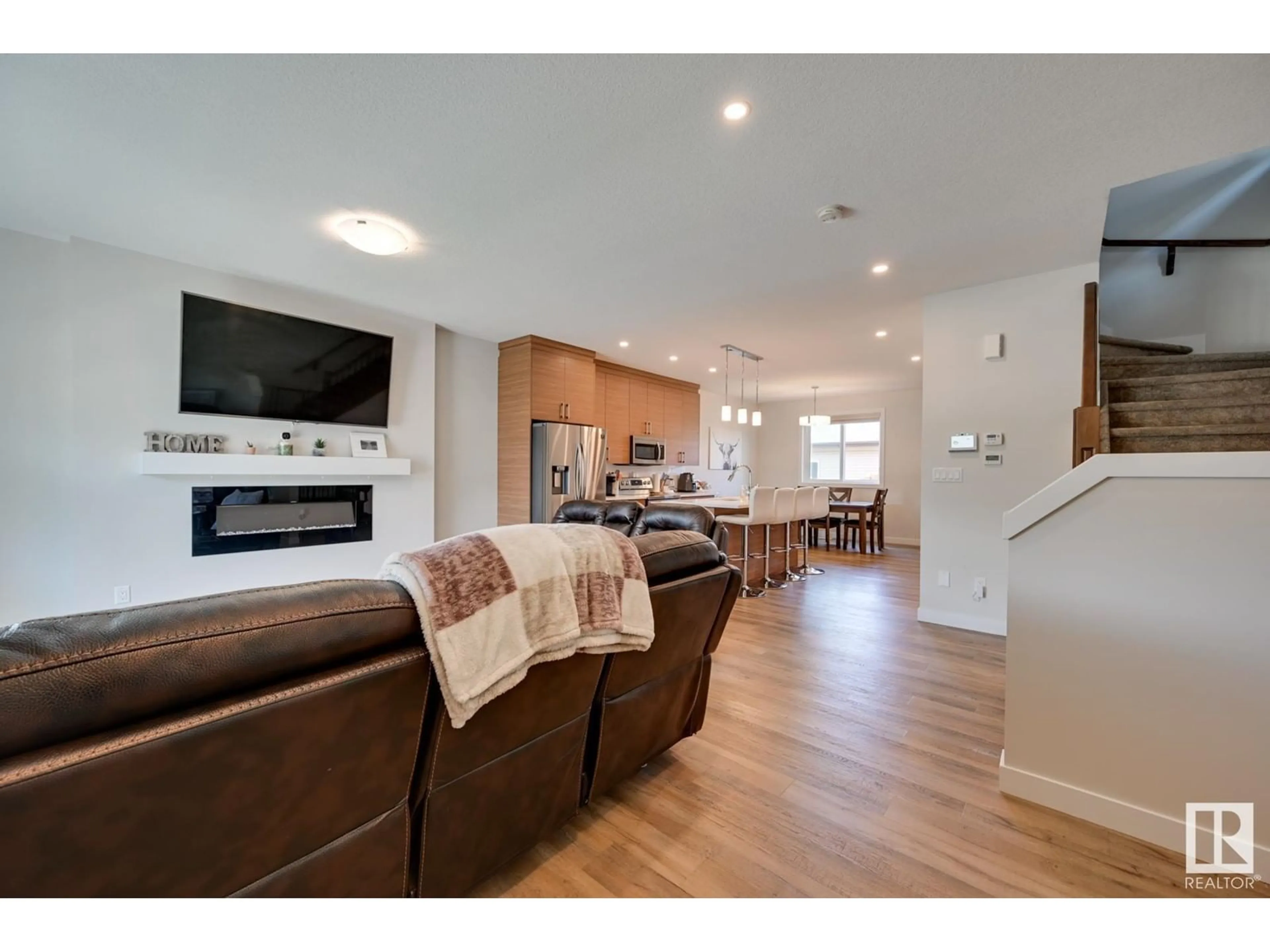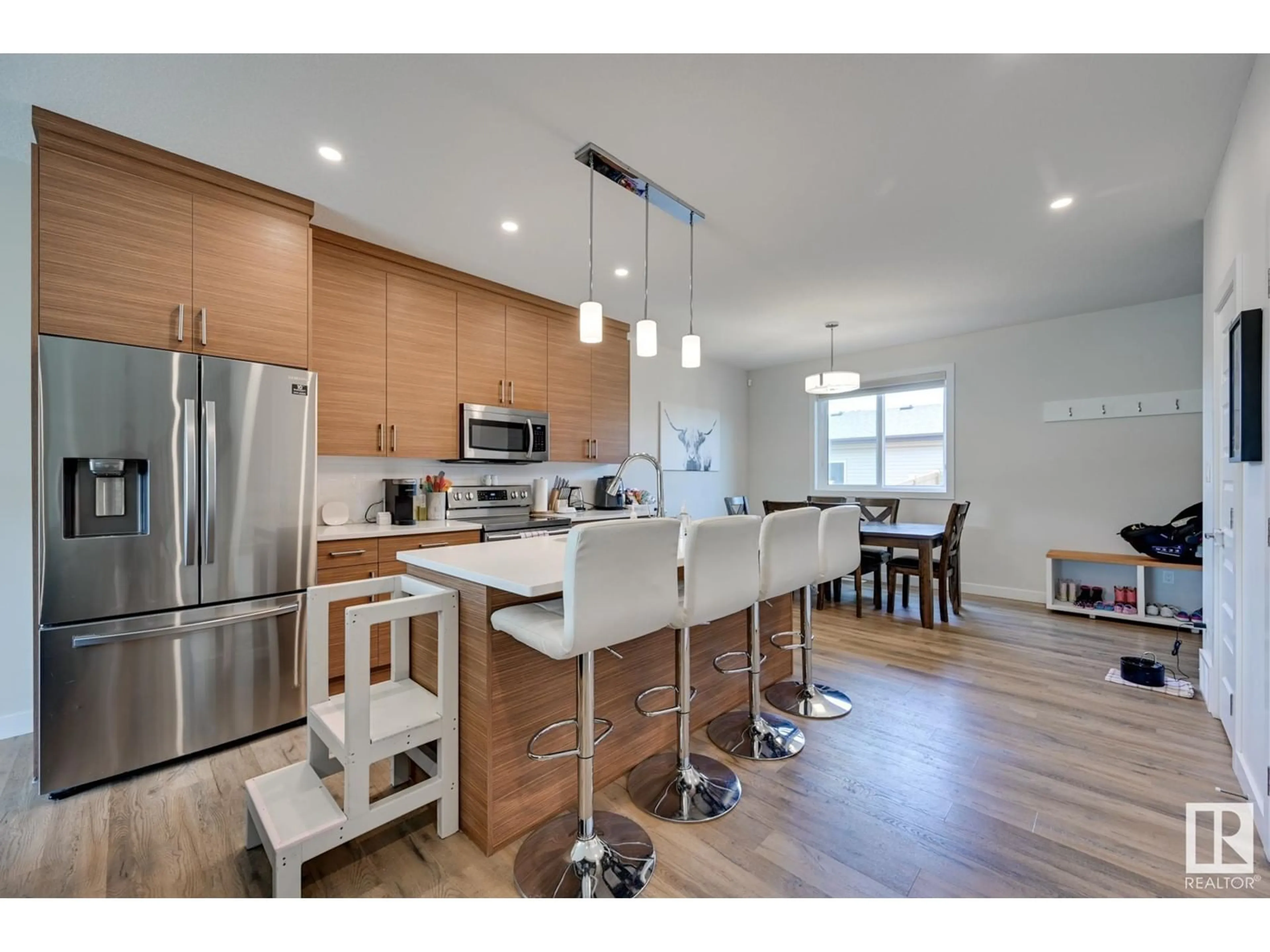6518 CHAPPELLE VS SW, Edmonton, Alberta T6W4A3
Contact us about this property
Highlights
Estimated ValueThis is the price Wahi expects this property to sell for.
The calculation is powered by our Instant Home Value Estimate, which uses current market and property price trends to estimate your home’s value with a 90% accuracy rate.Not available
Price/Sqft$314/sqft
Est. Mortgage$2,125/mth
Tax Amount ()-
Days On Market8 days
Description
Executive 2 STOREY offers elegance, magnificent living spaces. This Half Duplex is sure to impress you in the desirable Chappelle Community. The main floor features an open concept floorpan with 9 Foot Ceilings, Vinyl plank flooring, Modern Lighting, the living room with a fireplace, is great for hosting guests. The Gorgeous Kitchen has plenty of counter space, Cabinets to Ceiling, Eat up Bar, Quartz Counters, Stainless Steel Appliances, dinning area, with easy access to the deck and fully landscaped backyard. Upstairs you have a Large Master Bedroom retreat has a luxurious ensuite, and walk-in closet. 2 More Bedrooms, and Laundry Area. The Basement has a SEPARATE ENTRANCE, is partially finished with a 4th Bedroom, larger then average windows, awaits your future plans for a Secondary Suite. The Private Backyard is an Outdoor Oasis featuring a Hot Tub, and plenty of space for the kids to play. Large Double Garage. Located near parks, trails, schools and all amenities, this community has it all. (id:39198)
Property Details
Interior
Features
Basement Floor
Bedroom 4
Property History
 35
35


