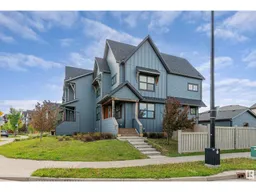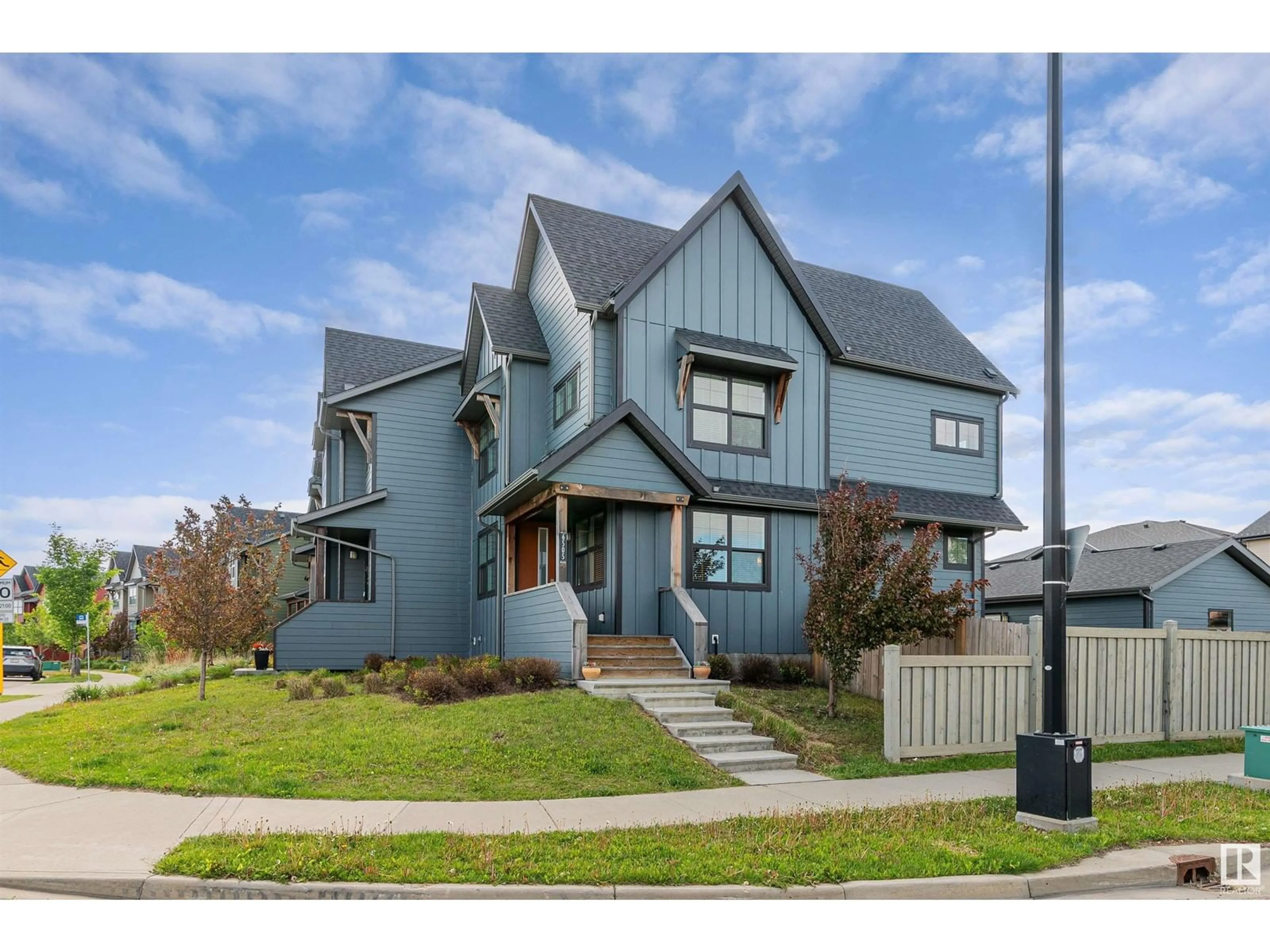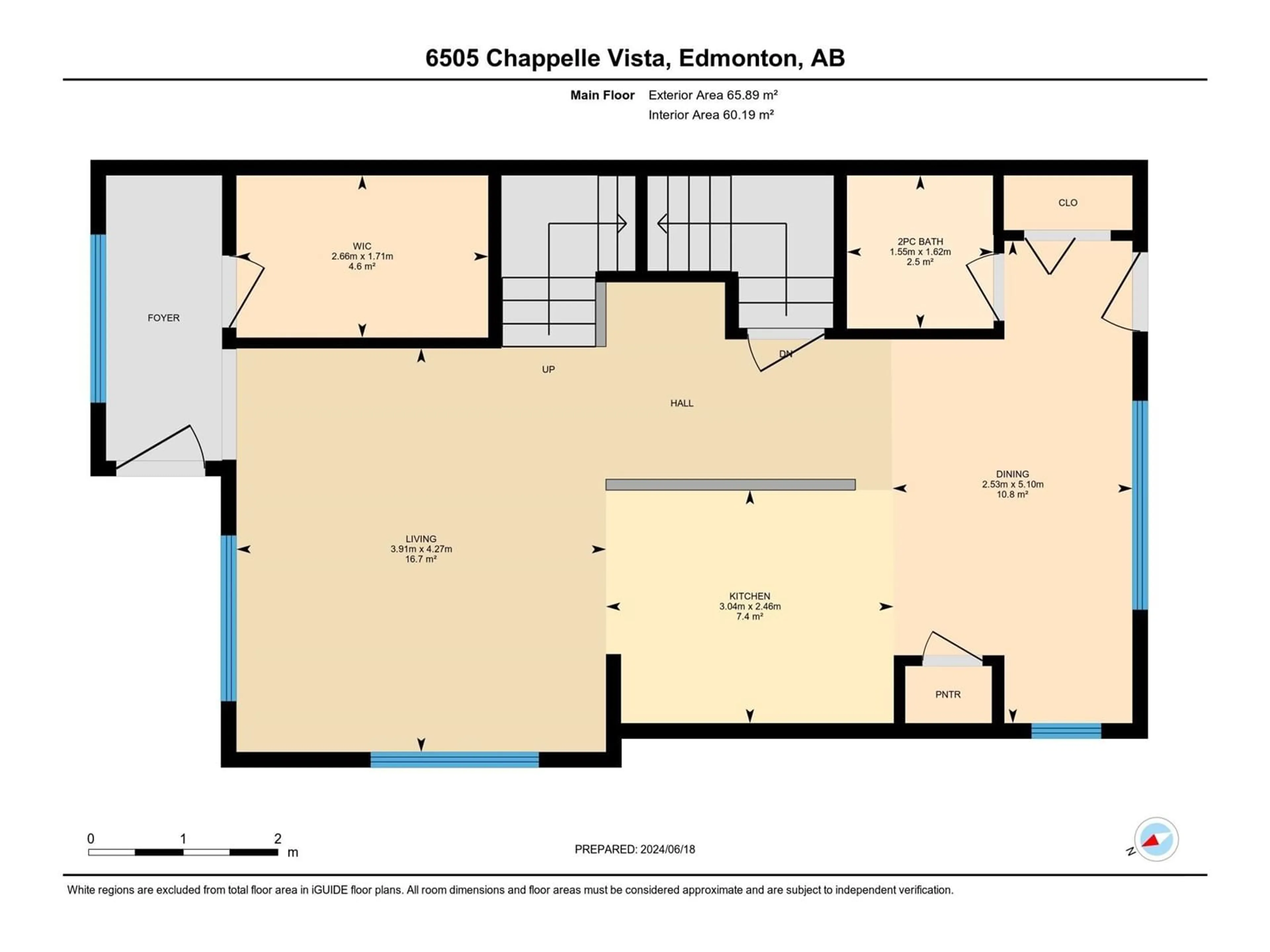6505 CHAPPELLE VS SW, Edmonton, Alberta T6W3H3
Contact us about this property
Highlights
Estimated ValueThis is the price Wahi expects this property to sell for.
The calculation is powered by our Instant Home Value Estimate, which uses current market and property price trends to estimate your home’s value with a 90% accuracy rate.Not available
Price/Sqft$282/sqft
Est. Mortgage$1,782/mo
Tax Amount ()-
Days On Market155 days
Description
Creekwood at Chappelle welcomes families & homeowners to this popular community in the SW! Your new home awaits at 6505 Chappelle Vista, the perfect package that offers many details in a great home. Presented within the 1469 sq. ft., is an open & modern floor plan, that has all the essentials. Situated as an end unit residential attached home (no condo fees), extra light is afforded with additional windows on the main + upper floor. Main floor features large island kitchen with: quartz counters, stainless appliances, & pendent lighting. 9 ft. ceilings, vinyl plank floor, & large front coat closet to manage the 4 seasons are must haves! Upper floor features large primary bedroom w/ healthy sized walk in closet. Additional 2 bedrooms are complimented by a 4 pc. bath. Enjoy the outdoors w/ a 395 sq. m. lot w/ double detached garage parking. Explore Chapelle as there is green space + park across the street, or the many walking trails. Minutes away from shopping & amenities, life is good in Chappelle! (id:39198)
Property Details
Interior
Features
Main level Floor
Living room
14' x 12'10"Dining room
16'9" x 8'4"Kitchen
8'1" x 10'Exterior
Parking
Garage spaces 3
Garage type Detached Garage
Other parking spaces 0
Total parking spaces 3
Property History
 60
60

