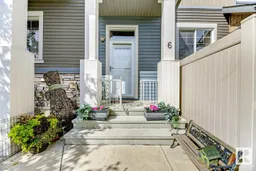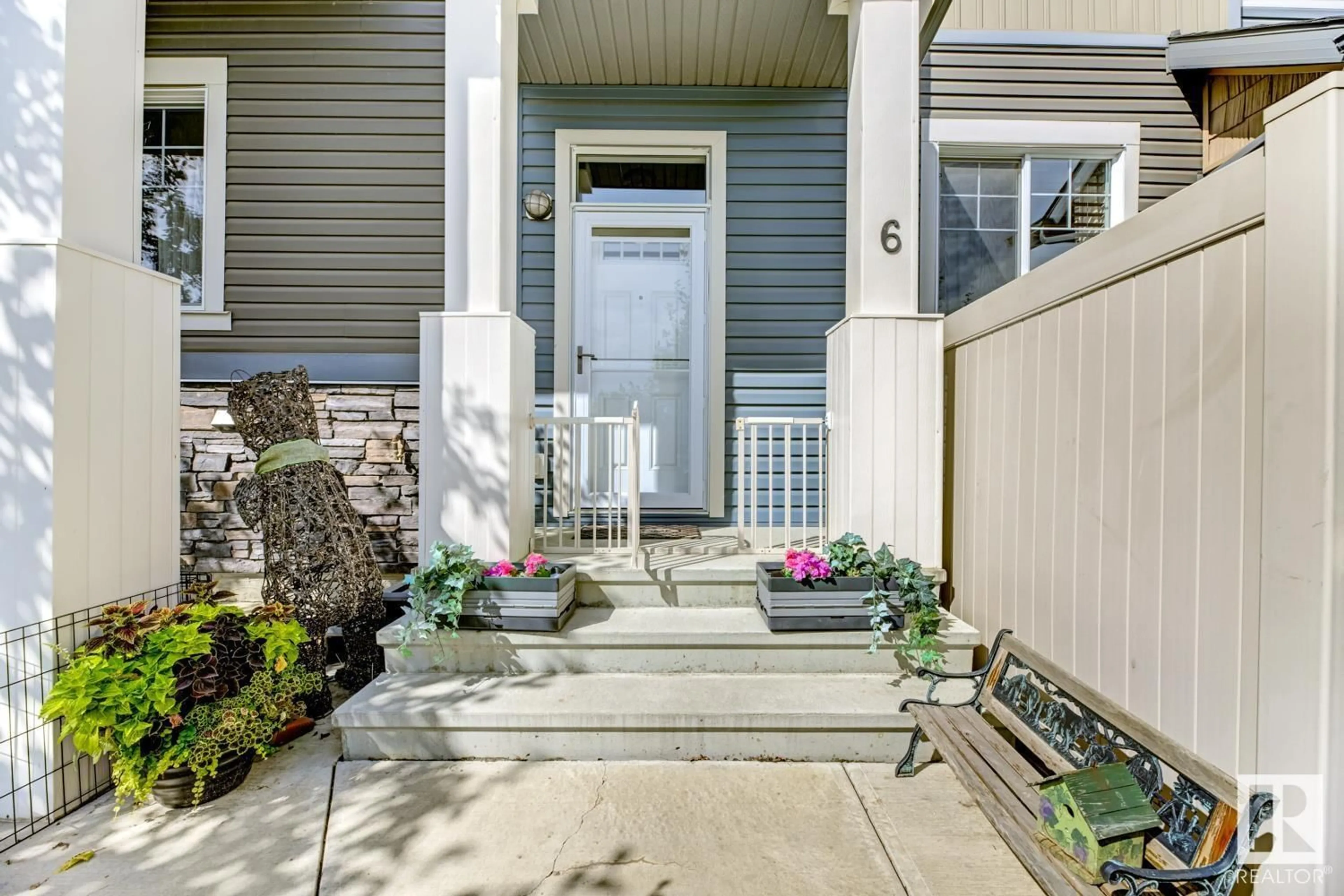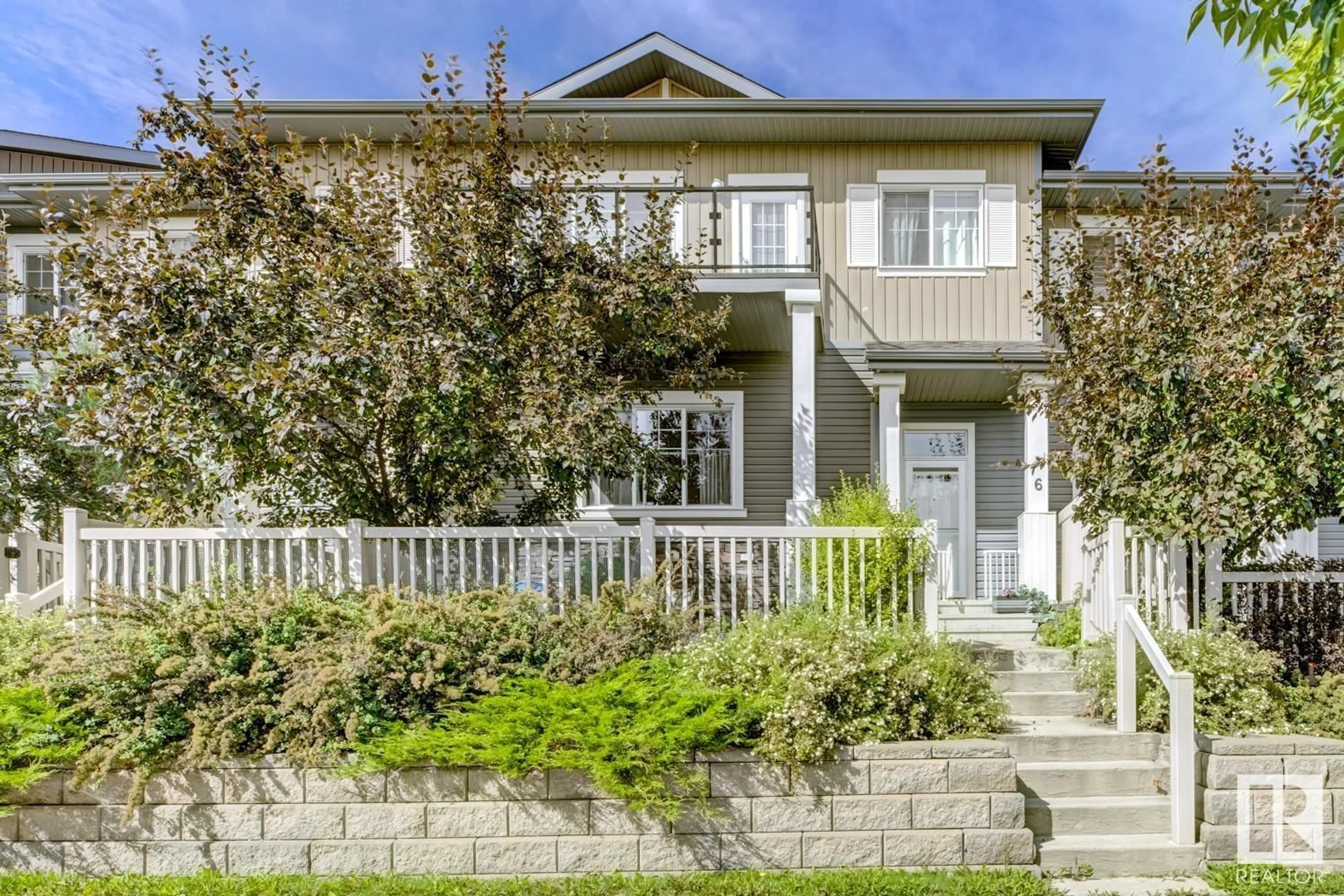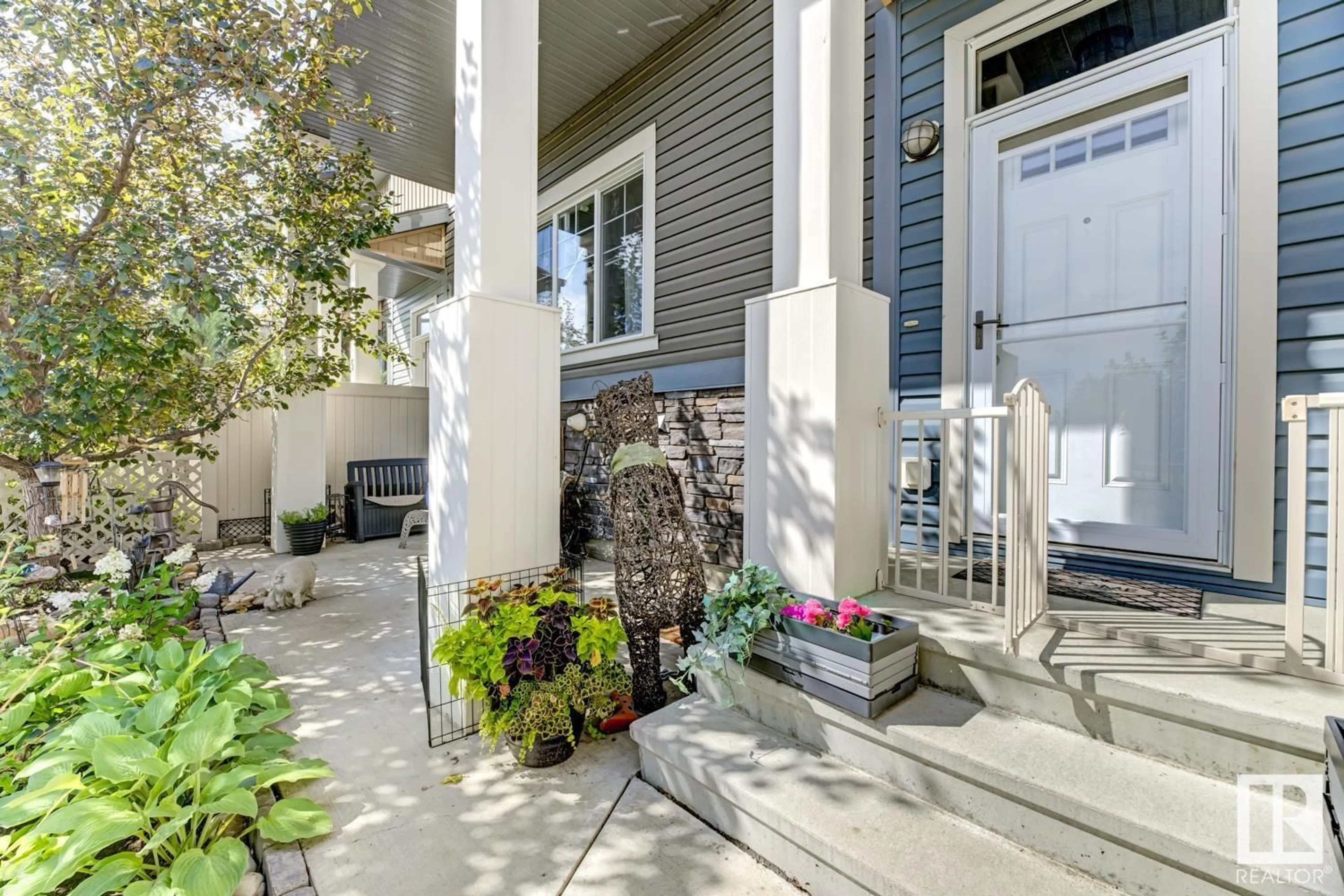#6 1030 CHAPPELLE BV SW, Edmonton, Alberta T6W2K7
Contact us about this property
Highlights
Estimated ValueThis is the price Wahi expects this property to sell for.
The calculation is powered by our Instant Home Value Estimate, which uses current market and property price trends to estimate your home’s value with a 90% accuracy rate.Not available
Price/Sqft$277/sqft
Est. Mortgage$1,340/mth
Maintenance fees$343/mth
Tax Amount ()-
Days On Market5 days
Description
Welcome to your dream home in Chappelle! This beautifully upgraded bungalow boasts an expansive floorplan, offering the perfect blend of style and functionality. With 2 spacious bedrooms and 2 modern bathrooms, including a private ensuite, this home is designed for comfort and luxury. The newer paint, vinyl flooring, and sleek quartz countertops complement the stainless steel appliances, making the kitchen a true chefs delight. Step outside to enjoy the large front yard sitting area, perfect for relaxing or entertaining guests. The new front glass door adds a modern touch, while the updated light fixtures throughout the home create a warm and inviting ambiance. Additional highlights include a double attached garage and access to serene walking trails and a nearby pond. As a resident of Chappelle Gardens, youll have exclusive access to fantastic amenities, including a splash park and ice rinkideal for both summer and winter fun. Perfectly situated near shopping centers and public transit. (id:39198)
Property Details
Interior
Features
Main level Floor
Living room
7.14 m x 4.41 mDining room
1.92 m x 4.21 mKitchen
1.97 m x 4.21 mPrimary Bedroom
3.52 m x 3.56 mCondo Details
Amenities
Vinyl Windows
Inclusions
Property History
 27
27


