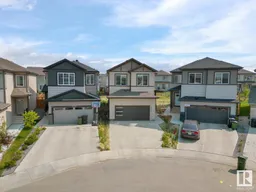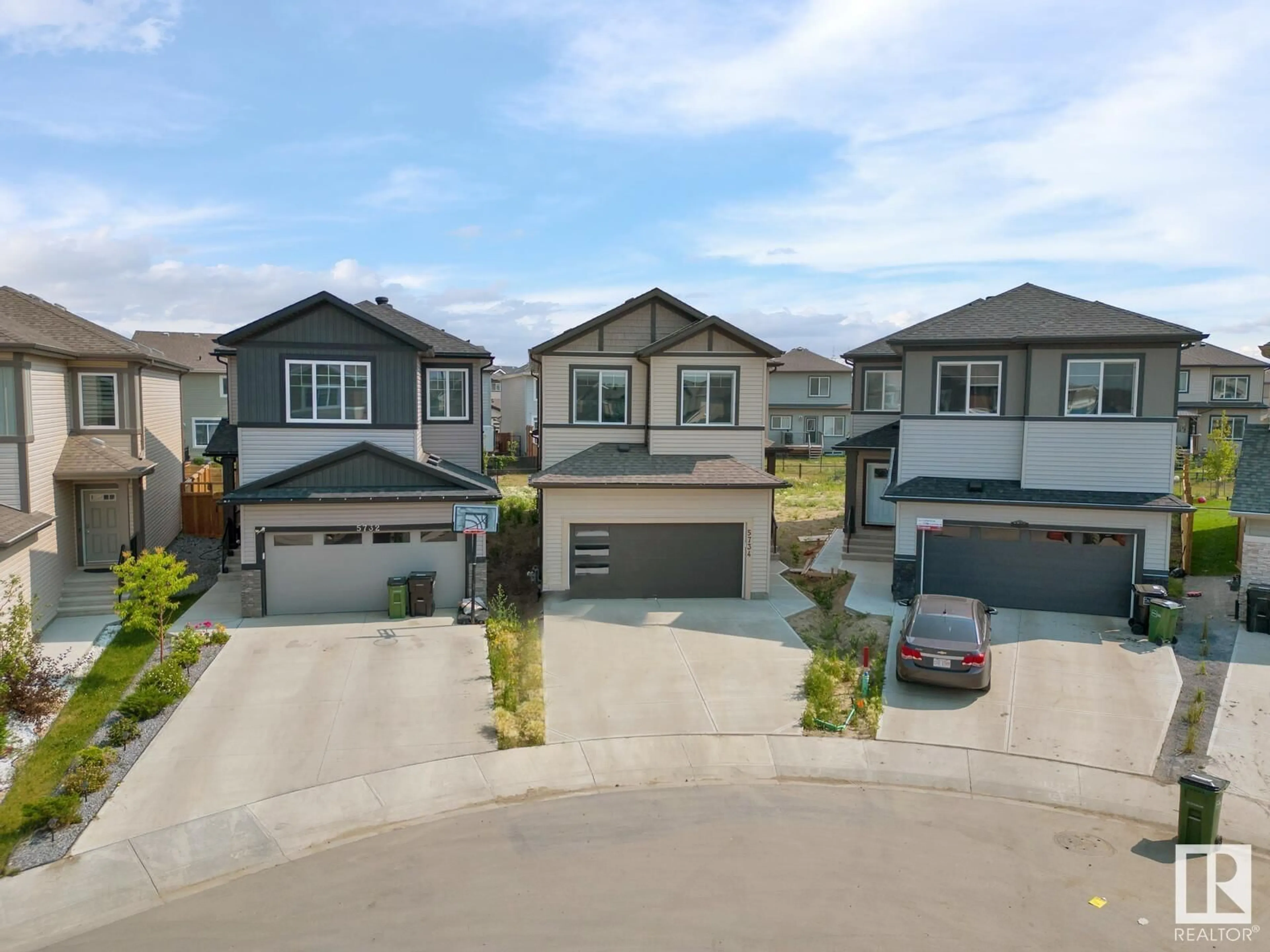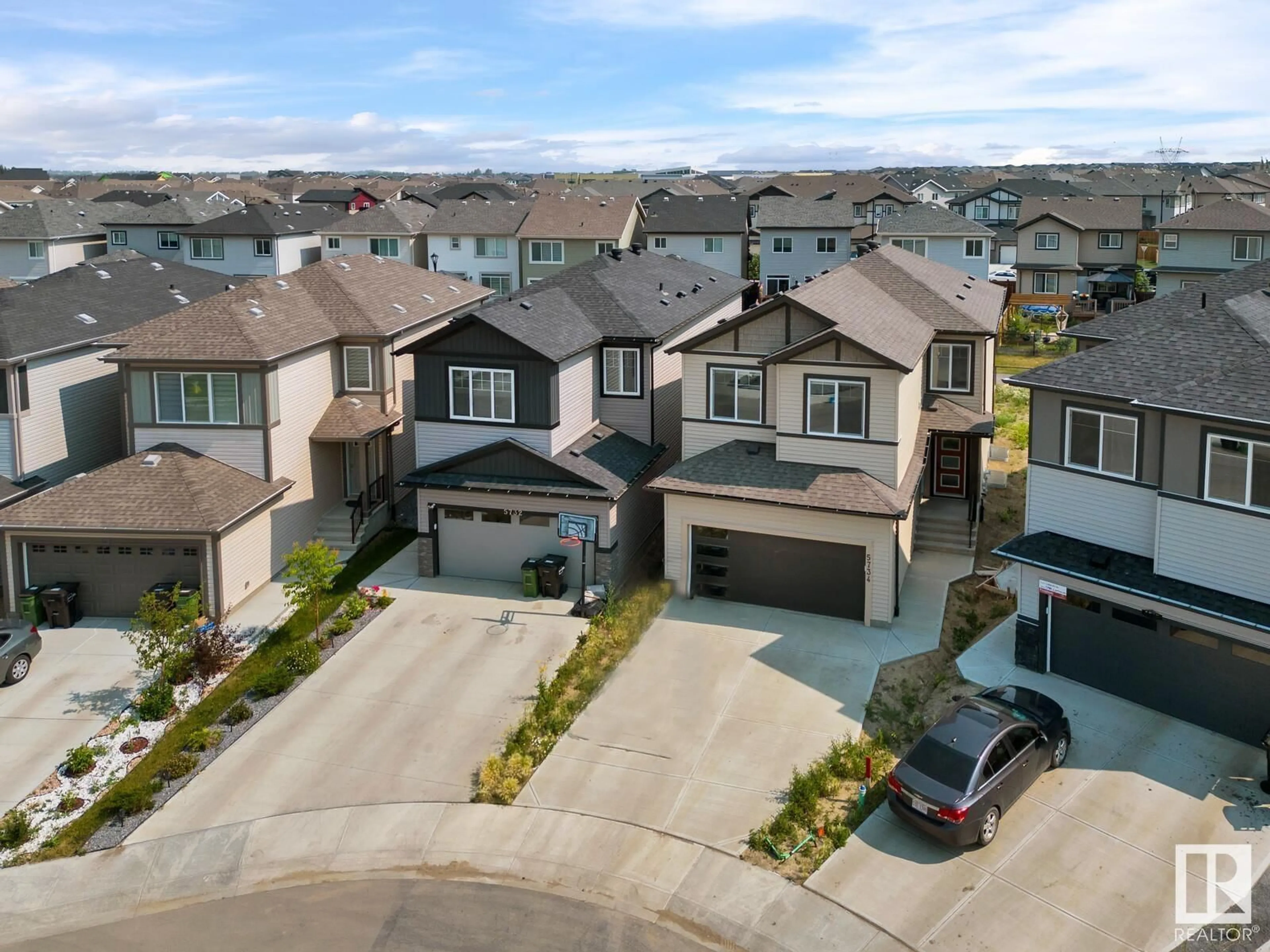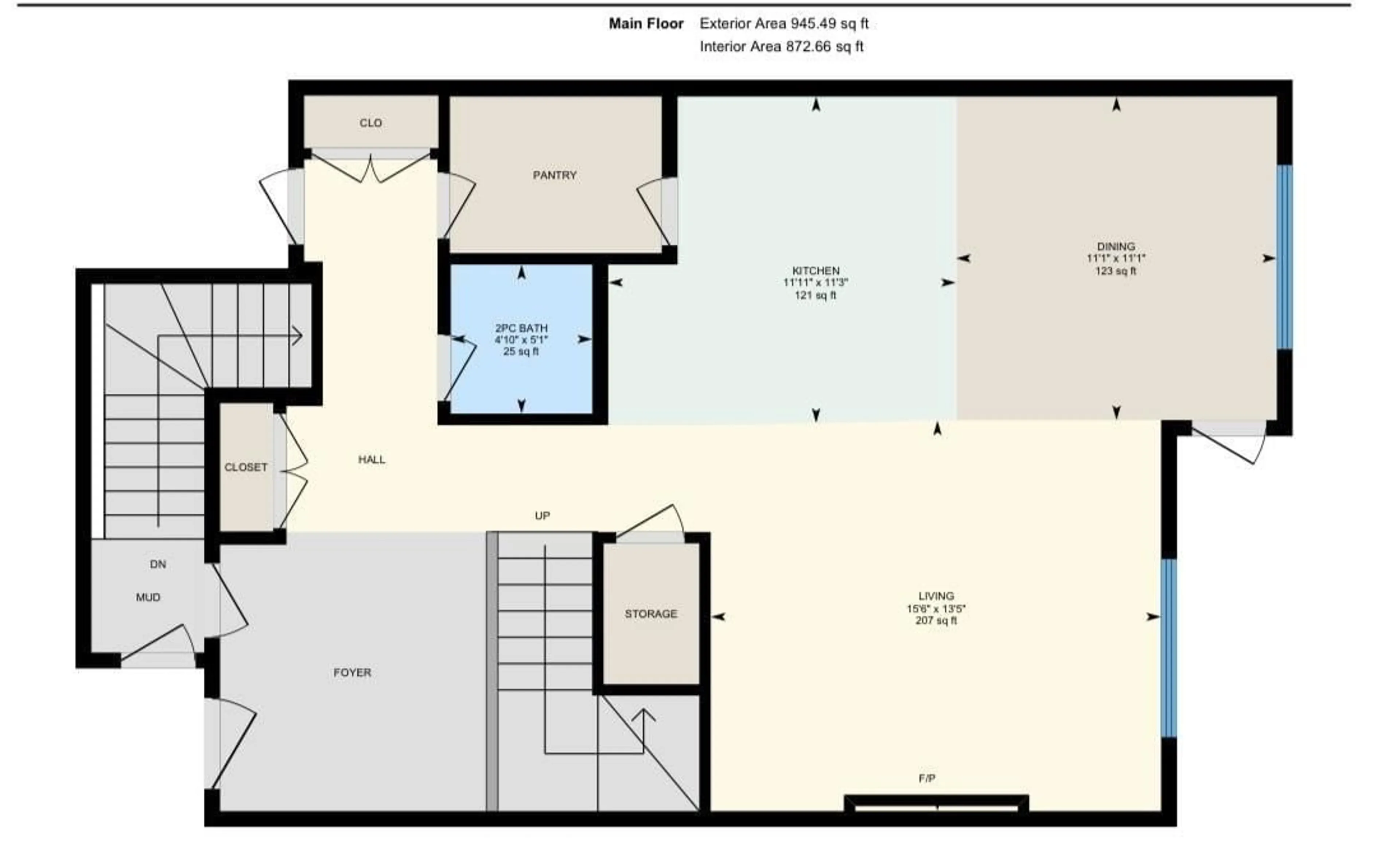5734 CAUTLEY CR SW, Edmonton, Alberta T6W4X9
Contact us about this property
Highlights
Estimated ValueThis is the price Wahi expects this property to sell for.
The calculation is powered by our Instant Home Value Estimate, which uses current market and property price trends to estimate your home’s value with a 90% accuracy rate.Not available
Price/Sqft$360/sqft
Days On Market10 days
Est. Mortgage$3,199/mth
Tax Amount ()-
Description
Welcome to this stunning single-family home that perfectly blends modern elegance with functional design. The main floor boasts a thoughtful layout featuring a well-appointed kitchen with modern appliances, ample storage, and a convenient layout that makes meal preparation a breeze. The open-to-below concept in the living room creates an airy and expansive feel, ideal for both relaxation and entertainment. Upstairs offers 3 generously sized bedrooms and a versatile bonus family room, perfect for a play area or media room. The primary bedroom includes a luxurious 5-piece en-suite bathroom. Another 4-piece bathroom upstairs, ensuring convenience for the whole family.THE LEGAL BASEMENT SUITE offers additional 765.32 SqF of living space with 2 bedrooms, kitchen and a full bathroom. This home is not just a residence but a lifestyle choice, offering comfort, luxury, and potential income opportunities with its legal basement suite. Dont miss the chance to make this exceptional property your own! (id:39198)
Upcoming Open House
Property Details
Interior
Features
Basement Floor
Bedroom 4
3.01 m x 3.32 mBedroom 5
3.01 m x 3.32 mRecreation room
4028 m x 3.71 mSecond Kitchen
2.16 m x 3.71 mExterior
Parking
Garage spaces 4
Garage type Attached Garage
Other parking spaces 0
Total parking spaces 4
Property History
 51
51


